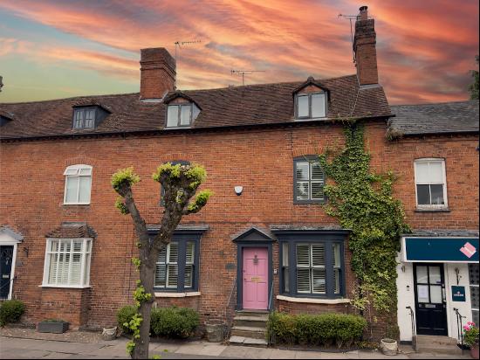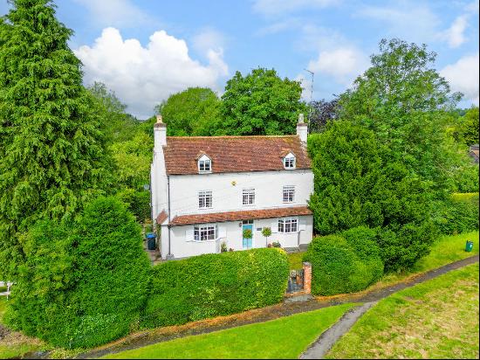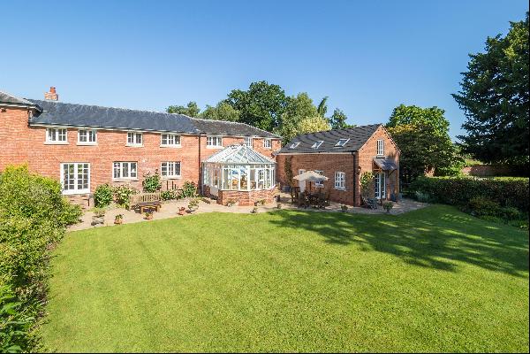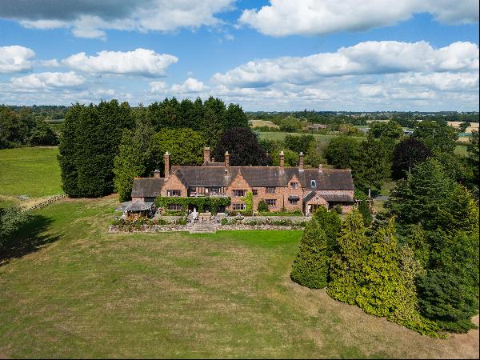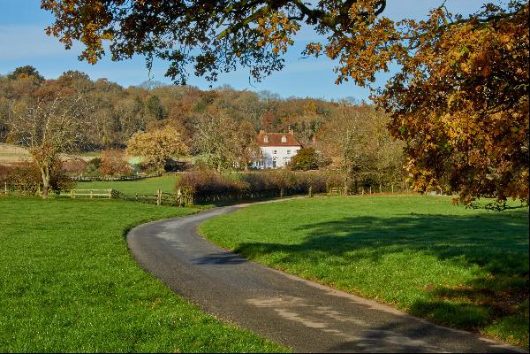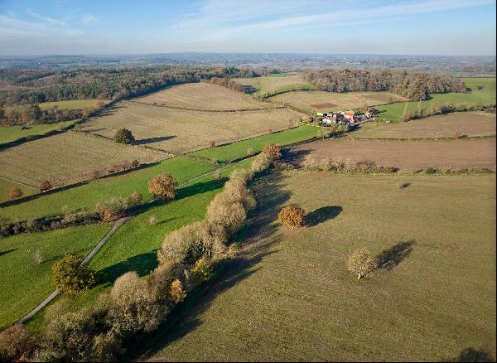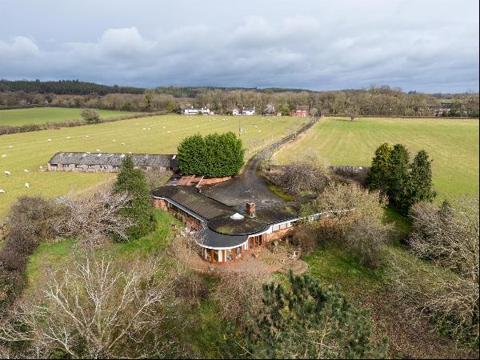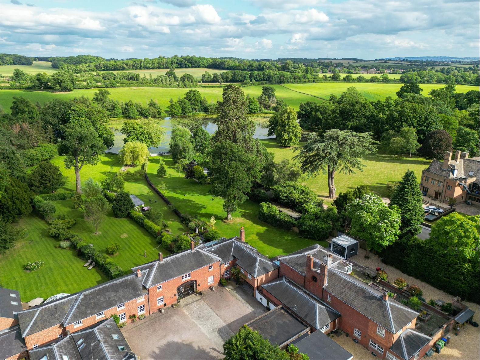
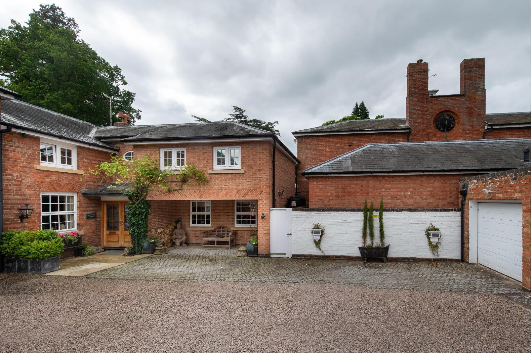
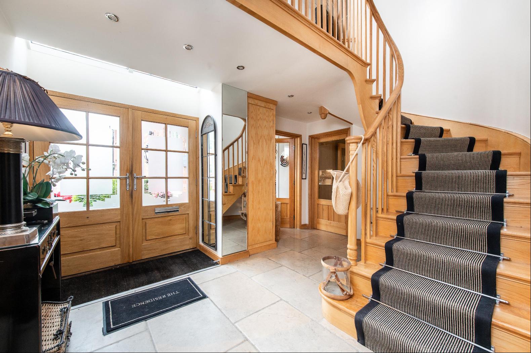
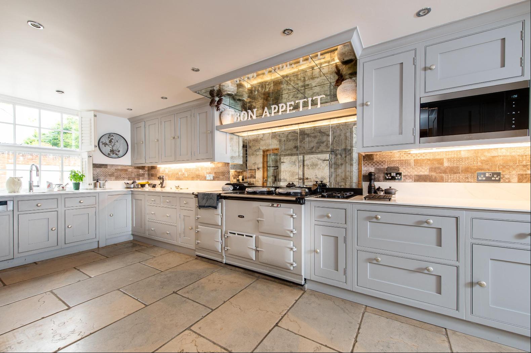
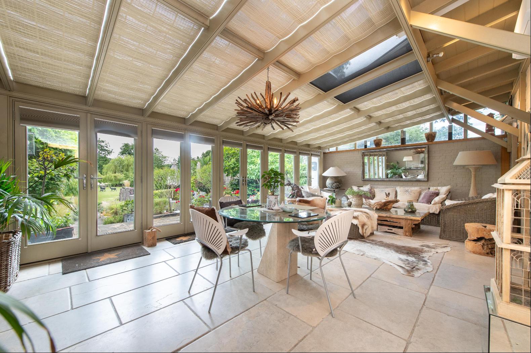
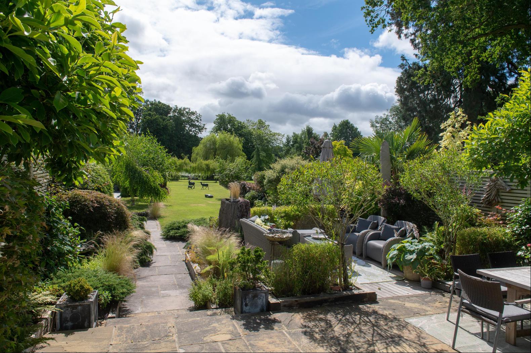
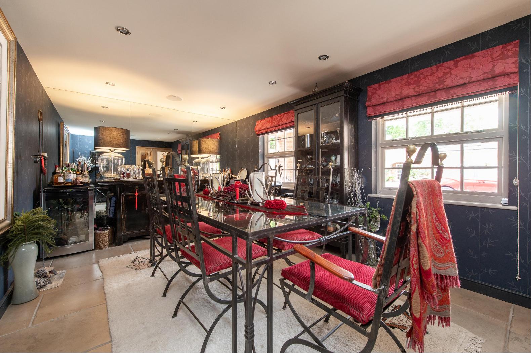
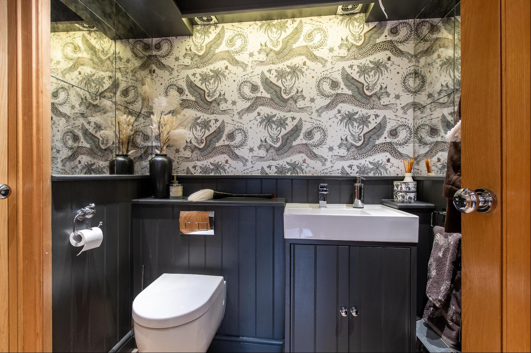
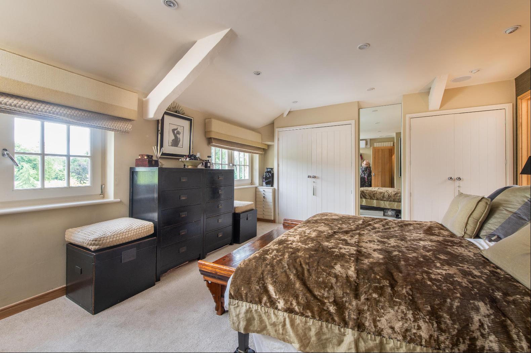
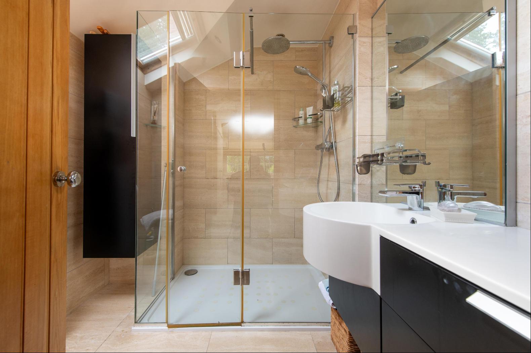
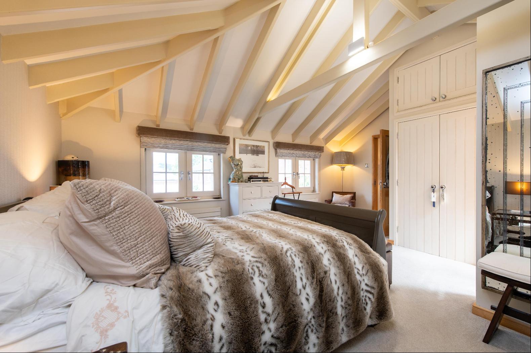
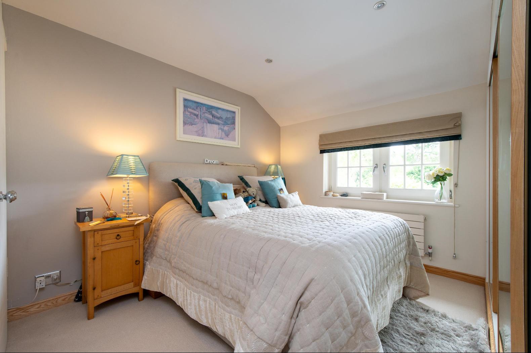
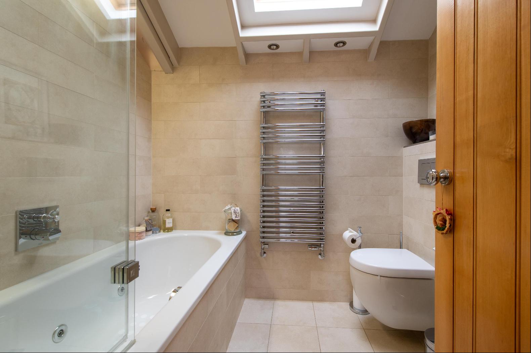

- For Sale
- Offers in excess of 1,175,000 GBP
- Build Size: 2,808 ft2
- Land Size: 2,808 ft2
- Bedroom: 4
- Bathroom: 3
A home of exceptional character and quality in the grounds of The Edstone Hall Estate, with its own lakeside frontage.
The location, quality, and sheer tranquillity of Beaufort House is rare. The building was in the corner of the Stables block of the original Edstone Hall, dating back to the 18th century. The conversions to Beaufort House took place in 1986, and further extensive conversions in 2000, coupled with considerable internal and external works by the current owners over the last 17 years, in all extending to over 2,800 sq ft, to produce a rare gem of a property. The entrance off the shared courtyard belies the property, hiding behind the double front doors. Beaufort House offers high-quality living for families or couples. The ground floor, with natural Limestone flooring throughout, opens into an open entrance hall with exquisite turned wood semi-spiral staircase. A fine dining room, used for winter evenings to entertain friends.The cloakroom is beautifully decorated and has high-level hat storage and cloaks. Off the cloakroom is a utility room also housing the underfloor heating system controls and the zoned house heating control, the heat store sealed water tank and water softening unit. There is a Siemens washing machine and Siemens hot air dryer and further ample coat storage. From the entrance door, the drawing room is the next stop with fully fitted display cases, log fire and media wall. A most comfortable room that can be closed off from the hall, kitchen, and the entrance into the conservatory.Double doors into the fabulous kitchen built out of solid wood units by Featherbow, housing full height Neff freezer and double Liebherr fridges housed in a La Ghiacciaia Refrigerator cabinet, double gas hob and built-in Smeg microwave. There is a newly installed electric Aga used for those special Sunday roasts. The kitchen equipment is finished off with a Quooker hot water tap and Insinkerator waste disposal.The kitchen and the drawing room have double-door access into the Garden room, the focal point of the accommodation. Fitted with automatic roof window, electric and manual roof blinds, manual door blinds, a Fujitsu air cool and air heat system, and underfloor heating. The garden room has its own dining area and extensive seating area for lounging and entertaining. A truly fabulous room for family gatherings and entertaining or just chilling. Three pairs of glazed double doors with windows open between the patio and garden.To the first floor, there are four bedrooms and three bathrooms, with two large principal bedrooms with en suite shower bathrooms, one on the south side also having air conditioning. Of the remaining two, one is currently in use as a dressing room, the other as a guest double, both sharing the family bathroom which has a Jacuzzi bath and shower. Throughout the first floor, there are no less than nine fitted double wardrobes. Boarded loft storage with loft ladder.Gardens and GroundsBeaufort House is situated within Edstone Courtyard, used by a total of three properties. It has a cobbled parking strip in front of the property taking two cars, and a single garage. In addition, Beaufort House owns an area of land, as you turn into the courtyard, of reinforced grass standing that can park a further five cars, giving a total of eight car spaces.The real jewel in Beaufort's crown is the gardens, which have been immaculately developed to provide a variety of seating and dining areas, as well as a large high-quality cedar clad garden building housing a work room/store and an office that is big enough for multiple occupants to work or play.Throughout are thoughtfully placed garden lighting, watering points and electricity points feeding four water features.The lawns are maintained by an electric Husqvarna mower (called Jeeves), and they slope down to the wonderful lakeside deck for entertaining or just tranquil sitting watching swans, a variety of geese, ducks of all sorts, k
The location, quality, and sheer tranquillity of Beaufort House is rare. The building was in the corner of the Stables block of the original Edstone Hall, dating back to the 18th century. The conversions to Beaufort House took place in 1986, and further extensive conversions in 2000, coupled with considerable internal and external works by the current owners over the last 17 years, in all extending to over 2,800 sq ft, to produce a rare gem of a property. The entrance off the shared courtyard belies the property, hiding behind the double front doors. Beaufort House offers high-quality living for families or couples. The ground floor, with natural Limestone flooring throughout, opens into an open entrance hall with exquisite turned wood semi-spiral staircase. A fine dining room, used for winter evenings to entertain friends.The cloakroom is beautifully decorated and has high-level hat storage and cloaks. Off the cloakroom is a utility room also housing the underfloor heating system controls and the zoned house heating control, the heat store sealed water tank and water softening unit. There is a Siemens washing machine and Siemens hot air dryer and further ample coat storage. From the entrance door, the drawing room is the next stop with fully fitted display cases, log fire and media wall. A most comfortable room that can be closed off from the hall, kitchen, and the entrance into the conservatory.Double doors into the fabulous kitchen built out of solid wood units by Featherbow, housing full height Neff freezer and double Liebherr fridges housed in a La Ghiacciaia Refrigerator cabinet, double gas hob and built-in Smeg microwave. There is a newly installed electric Aga used for those special Sunday roasts. The kitchen equipment is finished off with a Quooker hot water tap and Insinkerator waste disposal.The kitchen and the drawing room have double-door access into the Garden room, the focal point of the accommodation. Fitted with automatic roof window, electric and manual roof blinds, manual door blinds, a Fujitsu air cool and air heat system, and underfloor heating. The garden room has its own dining area and extensive seating area for lounging and entertaining. A truly fabulous room for family gatherings and entertaining or just chilling. Three pairs of glazed double doors with windows open between the patio and garden.To the first floor, there are four bedrooms and three bathrooms, with two large principal bedrooms with en suite shower bathrooms, one on the south side also having air conditioning. Of the remaining two, one is currently in use as a dressing room, the other as a guest double, both sharing the family bathroom which has a Jacuzzi bath and shower. Throughout the first floor, there are no less than nine fitted double wardrobes. Boarded loft storage with loft ladder.Gardens and GroundsBeaufort House is situated within Edstone Courtyard, used by a total of three properties. It has a cobbled parking strip in front of the property taking two cars, and a single garage. In addition, Beaufort House owns an area of land, as you turn into the courtyard, of reinforced grass standing that can park a further five cars, giving a total of eight car spaces.The real jewel in Beaufort's crown is the gardens, which have been immaculately developed to provide a variety of seating and dining areas, as well as a large high-quality cedar clad garden building housing a work room/store and an office that is big enough for multiple occupants to work or play.Throughout are thoughtfully placed garden lighting, watering points and electricity points feeding four water features.The lawns are maintained by an electric Husqvarna mower (called Jeeves), and they slope down to the wonderful lakeside deck for entertaining or just tranquil sitting watching swans, a variety of geese, ducks of all sorts, k


