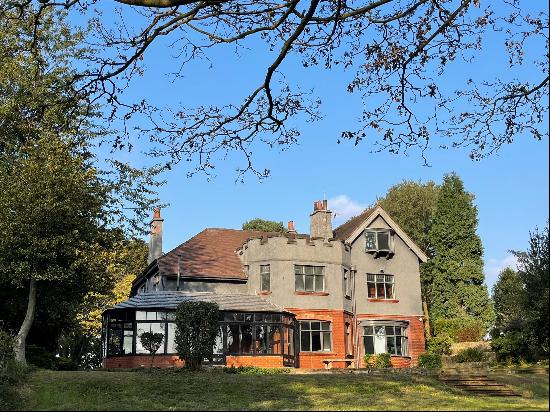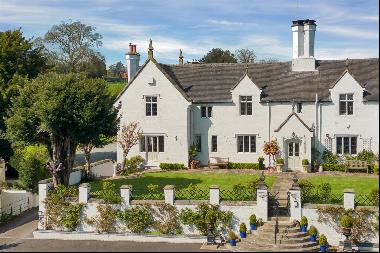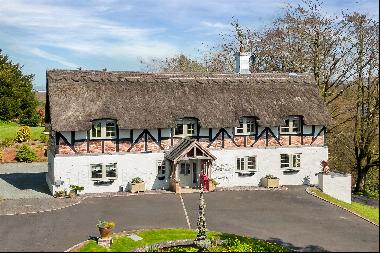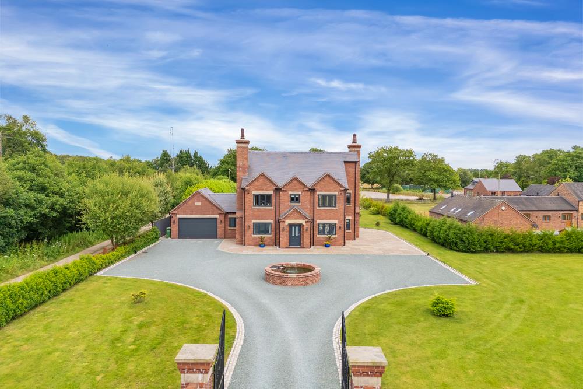
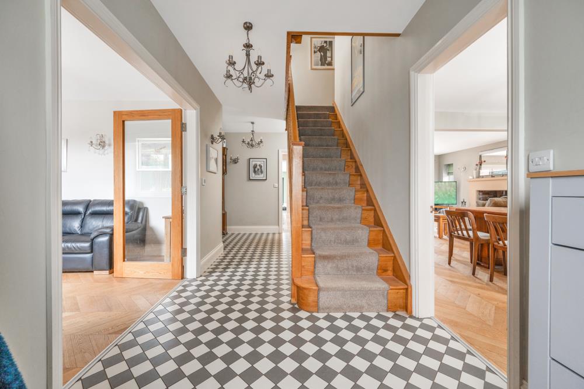
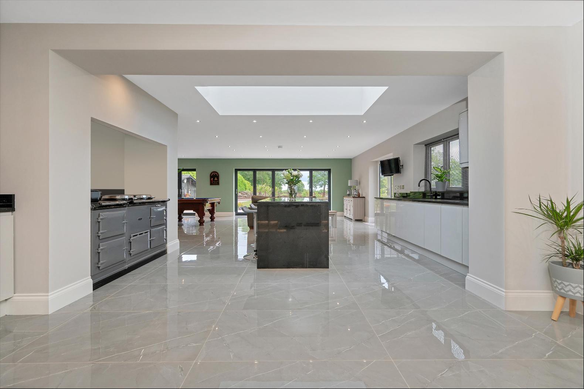
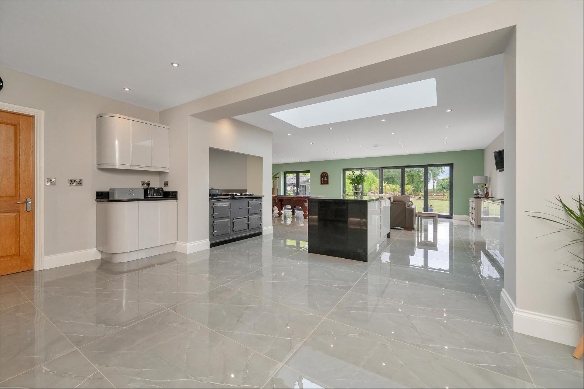
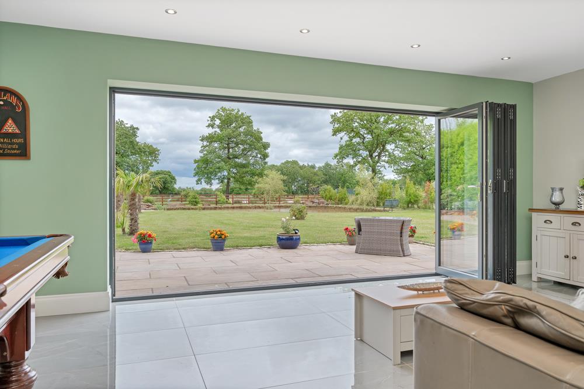
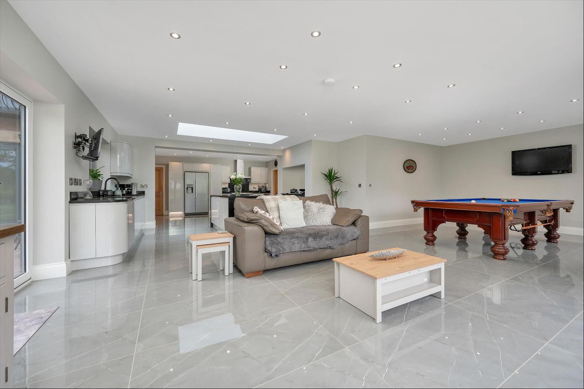
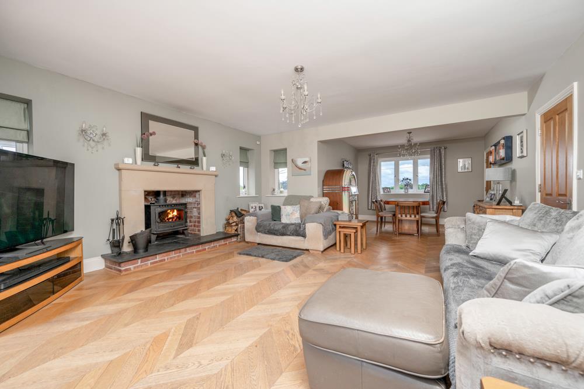
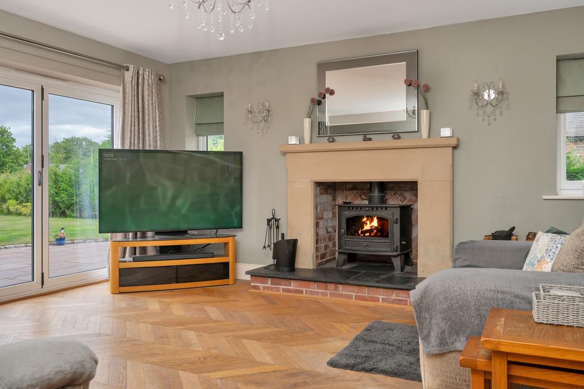
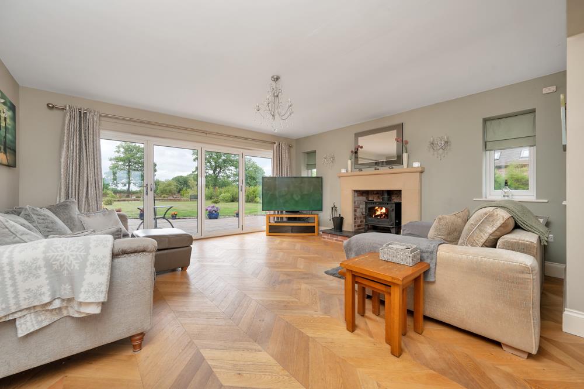
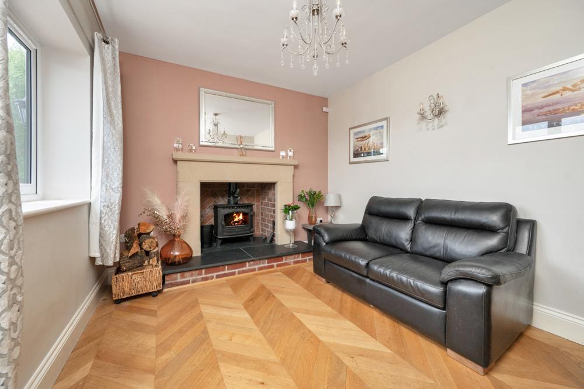
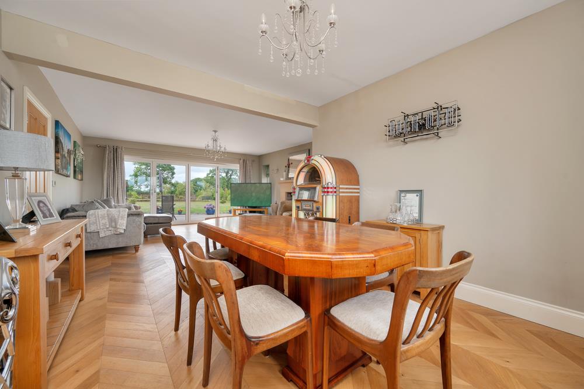
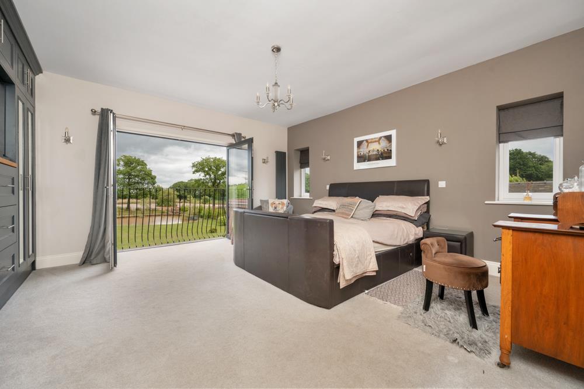
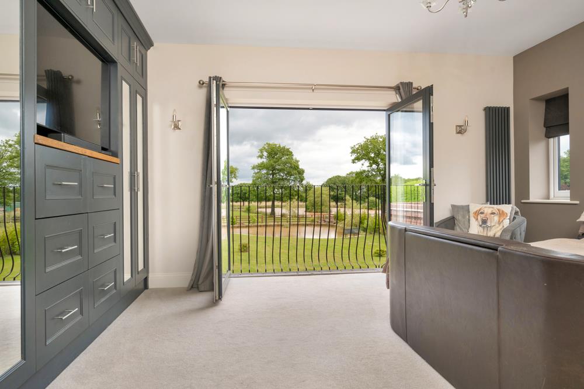
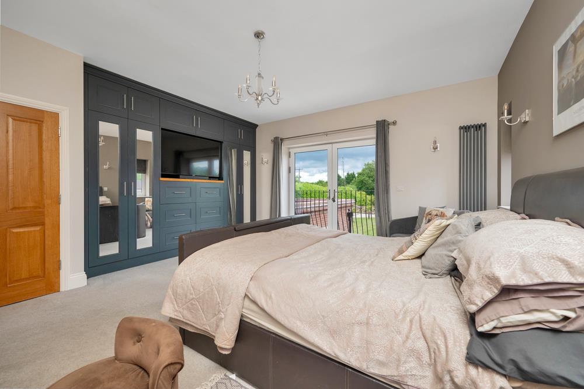
- For Sale
- Offers in excess of 1,100,000 GBP
- Bedroom: 5
- Bathroom: 5
A recently constructed neo Victorian residence set within a 0.85 acre landscaped garden.
Blacklake Farm Completed in 2021 and extended in 2024, Blacklake Farm has been constructed in a neo Victorian style to the highest of standards and includes features such as Imperial bricks, Staffordshire blue roof tiles and sandstone lintels. Having been recently substantially extended at ground floor level, the house offers extensive open plan accommodation which incorporates features such as bi folding doors and under floor heating. Entered via a useful porch area, the entrance hall provides a warm welcome with a feature oak staircase rising to first and second floor levels. A doorway leads to the triple aspect living room which is split into living and dining area. A Hollington sandstone fireplace with wood burner offers a superb focal point, whilst bi-folding doors open to the rear terrace. Off the opposite side of the hallway is a sitting room again with wood burner, which could be used as a formal dining room if required. The most recent addition to the house is the exceptional open plan kitchen family room. Spanning the rear of the house and over 8 metres deep, this outstanding space is the ideal contemporary space with excellent versatility for modern living. The kitchen area has a range of wall, floor and island cabinetry which incorporates a range of integrated appliances including refurbished four oven AGA, oven with hob, American fridge freezer, dishwasher and wine cooler. The family area follows on from the kitchen area and provides plenty of space for seating, informal dining and entertaining. There are two sets of bi folding doors which open onto the rear terrace. A spacious guest WC, utility room and pantry complete the ground floor accommodation. Off the first-floor landing is the principal bedroom suite with Juliet balcony and vast en-suite bathroom with feature bath and separate shower. There are a further two en-suite bedrooms on the first floor, whilst the solid oak staircase continues to the second floor landing. To the second floor there is a spacious landing and two further double bedrooms both of which benefit from an en-suite. Garden and Grounds Set back from the road behind a set of electric gates, a part cobbled driveway leads up to a turning circle with fountain set in the middle. The double garage is accessed off the driveway and benefits from power and light as well as up and over door. The gardens have been well landscaped, with a large lawned area to the front of the property whilst to the rear is a large terrace leading on to a lawn and down to the pond. The gardens benefit from excellent views over the surrounding countryside.
Set within an excellent semi rural location yet close to Meir Heath which offers a range of village amenities including a convenience store, two pubs and a restaurant. The larger centre of Stone offers a range of local shops and restaurants, with a regular Farmers Market, and various events taking place such as The Stone Festival in June and Stone Food and Drinks Festival in October. The Trentham Garden Estate is approximately 5.4 miles away and offers delightful walks, boat trips, and plenty of shops and restaurants to choose from, along with an extensive diary of events, whilst Trentham Golf Club which is an Open Championship Qualifying course and one of the finest in Staffordshire is also close by.The property is very well placed for access to the regional road network. The A34 provides a swift connection to the M6 with junction 15 being just 7 miles distant for northbound journeys to Cheshire and Manchester and junction 14 is also 7 miles away for southbound journeys to Birmingham and the West Midlands. A few miles to the north is the A50 offering the easy link to the M42 and M1. Train services run to London Euston from Stafford with journey times from 1 hour 21 minutes whilst trains to Manchester Piccadilly take just 56 minutes and less than 40 minu
Blacklake Farm Completed in 2021 and extended in 2024, Blacklake Farm has been constructed in a neo Victorian style to the highest of standards and includes features such as Imperial bricks, Staffordshire blue roof tiles and sandstone lintels. Having been recently substantially extended at ground floor level, the house offers extensive open plan accommodation which incorporates features such as bi folding doors and under floor heating. Entered via a useful porch area, the entrance hall provides a warm welcome with a feature oak staircase rising to first and second floor levels. A doorway leads to the triple aspect living room which is split into living and dining area. A Hollington sandstone fireplace with wood burner offers a superb focal point, whilst bi-folding doors open to the rear terrace. Off the opposite side of the hallway is a sitting room again with wood burner, which could be used as a formal dining room if required. The most recent addition to the house is the exceptional open plan kitchen family room. Spanning the rear of the house and over 8 metres deep, this outstanding space is the ideal contemporary space with excellent versatility for modern living. The kitchen area has a range of wall, floor and island cabinetry which incorporates a range of integrated appliances including refurbished four oven AGA, oven with hob, American fridge freezer, dishwasher and wine cooler. The family area follows on from the kitchen area and provides plenty of space for seating, informal dining and entertaining. There are two sets of bi folding doors which open onto the rear terrace. A spacious guest WC, utility room and pantry complete the ground floor accommodation. Off the first-floor landing is the principal bedroom suite with Juliet balcony and vast en-suite bathroom with feature bath and separate shower. There are a further two en-suite bedrooms on the first floor, whilst the solid oak staircase continues to the second floor landing. To the second floor there is a spacious landing and two further double bedrooms both of which benefit from an en-suite. Garden and Grounds Set back from the road behind a set of electric gates, a part cobbled driveway leads up to a turning circle with fountain set in the middle. The double garage is accessed off the driveway and benefits from power and light as well as up and over door. The gardens have been well landscaped, with a large lawned area to the front of the property whilst to the rear is a large terrace leading on to a lawn and down to the pond. The gardens benefit from excellent views over the surrounding countryside.
Set within an excellent semi rural location yet close to Meir Heath which offers a range of village amenities including a convenience store, two pubs and a restaurant. The larger centre of Stone offers a range of local shops and restaurants, with a regular Farmers Market, and various events taking place such as The Stone Festival in June and Stone Food and Drinks Festival in October. The Trentham Garden Estate is approximately 5.4 miles away and offers delightful walks, boat trips, and plenty of shops and restaurants to choose from, along with an extensive diary of events, whilst Trentham Golf Club which is an Open Championship Qualifying course and one of the finest in Staffordshire is also close by.The property is very well placed for access to the regional road network. The A34 provides a swift connection to the M6 with junction 15 being just 7 miles distant for northbound journeys to Cheshire and Manchester and junction 14 is also 7 miles away for southbound journeys to Birmingham and the West Midlands. A few miles to the north is the A50 offering the easy link to the M42 and M1. Train services run to London Euston from Stafford with journey times from 1 hour 21 minutes whilst trains to Manchester Piccadilly take just 56 minutes and less than 40 minu


