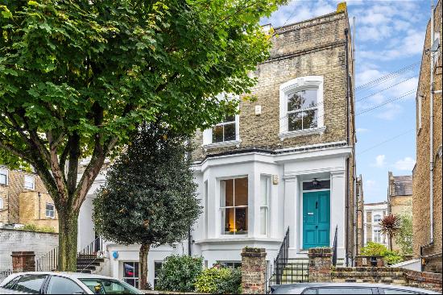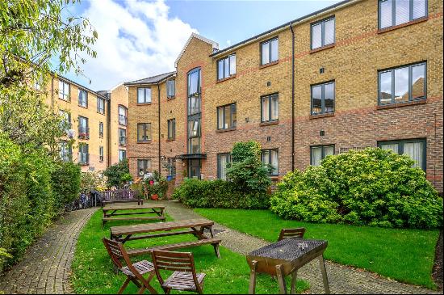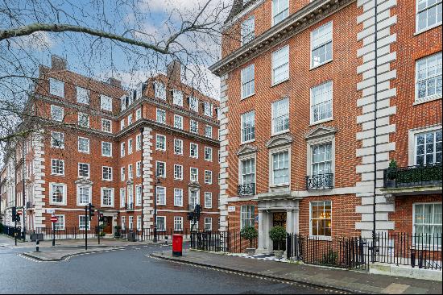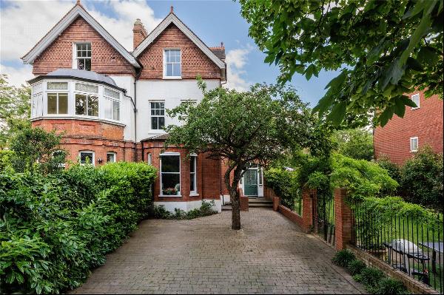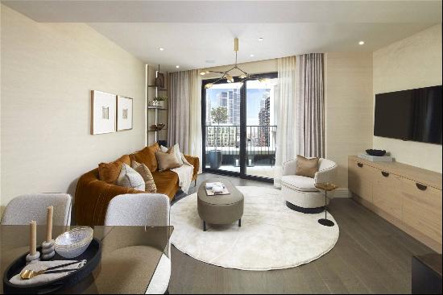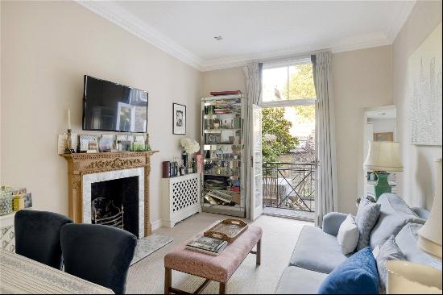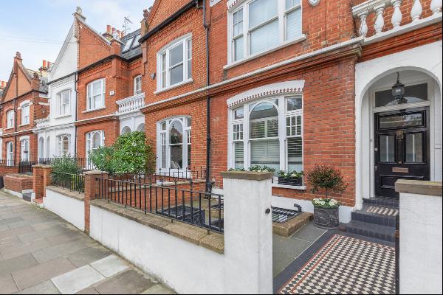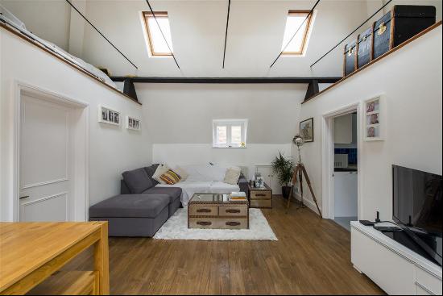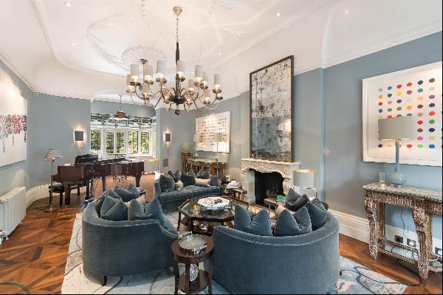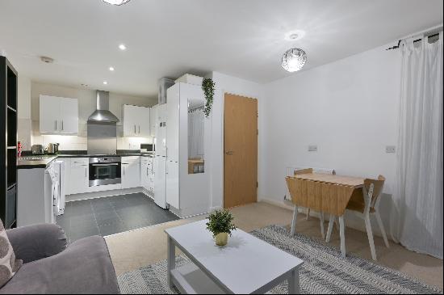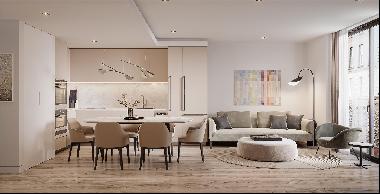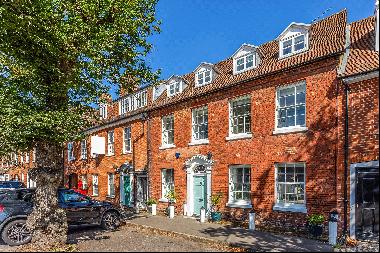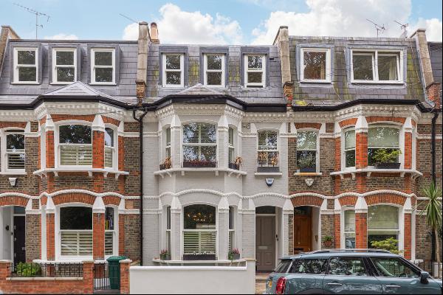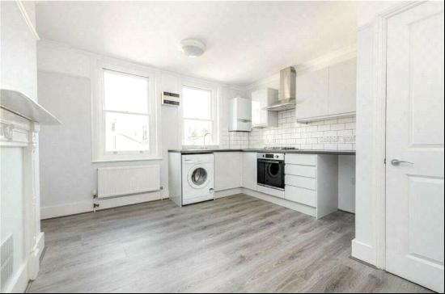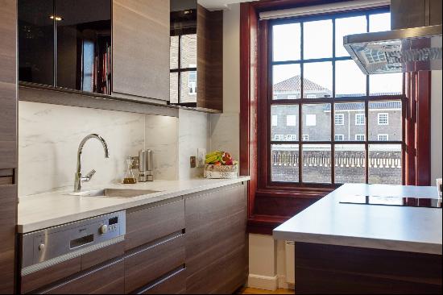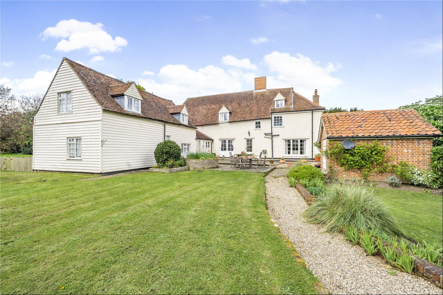
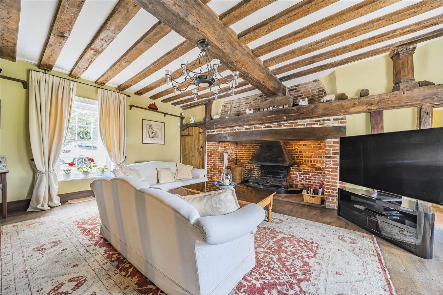
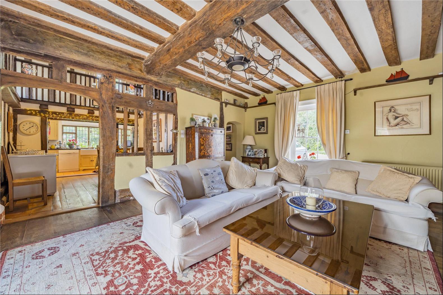
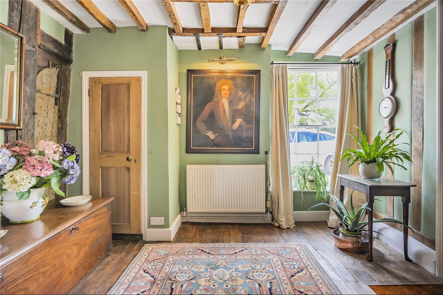
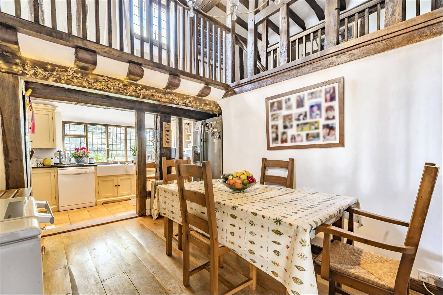
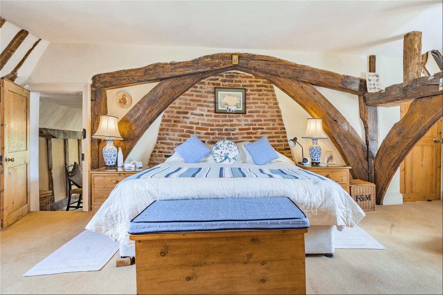
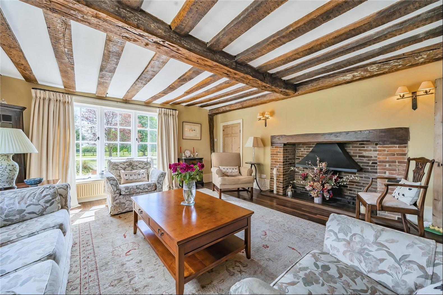
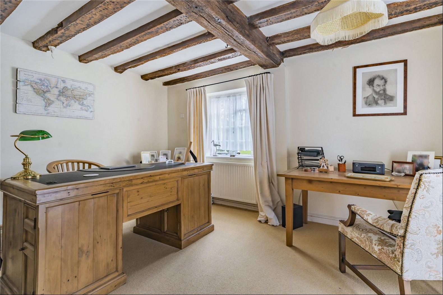
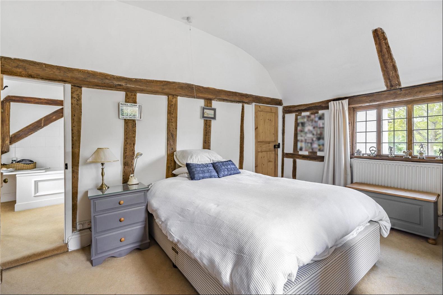
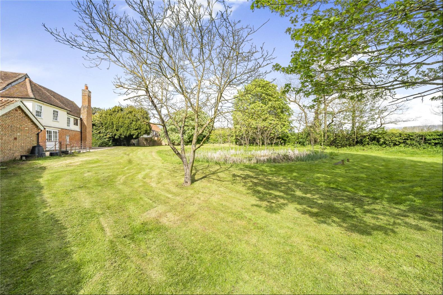
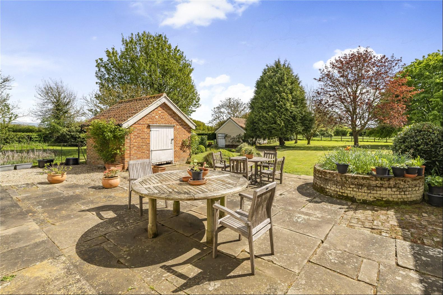
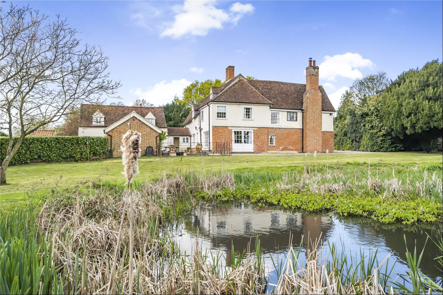
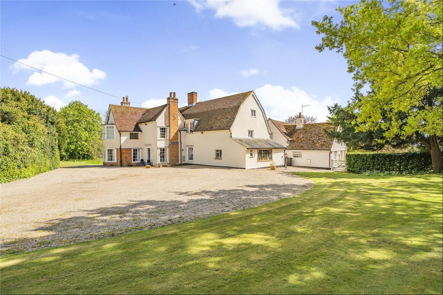
- For Sale
- Guided Price: GBP 1,350,000
- Build Size: 5,713 ft2
- Property Type: Single Family Home
- Bedroom: 5
Location
Boynton Hall is set down a private drive surrounded open countryside.
Bentley Village is within easy reach lying to the east of the property and Ipswich, the county town of Suffolk which has a wide range of facilities including educational and recreational and there are excellent transport links in the area with the A137 Ipswich to Manningtree road and the A12 within easy access from the property.
The historic town of Colchester is also within 11 miles. Manningtree, Colchester and Ipswich all offer regular fast Intercity services to London's Liverpool Street Station.
For the sailing enthusiast, the Rivers Stour and Orwell and Alton water are all close by, as is the Suffolk and Essex coastline and the ports of Felixstowe and Harwich.
Description
Boynton Hall is an impressive, originally medieval country house within over five and a half acres of superb grounds, comprising formal gardens and paddocks. The substantial, timber framed house has handsome, principally rendered colour washed elevation under a pitched plain tile roof.
Believed to date from the 14th century with significant additions and alterations in the 16th century, the building is Grade II* listed for special architectural and historic interest, retaining many exceptional period feature throughout.
Boynton Hall has been superbly maintained and perfectly balances historic charm with comfortable family living. Internally, the accommodation flows remarkably well, comprising wonderfully proportioned rooms.
The elegantly proportioned, double aspect drawing room has an attractive red brick chimneypiece, exposed timbers, and French windows leading out to the garden. The capacious sitting room also has French windows, out to the terrace, and a magnificent inglenook fireplace.
The sitting room flows through to the kitchen and double height breakfast room. The bespoke kitchen looks over the garden and consists of double, butler-style sink, wooden cabinetry, granite worksurfaces and a range cooker with gas hob. Completing the ground floor of the principal house are the dining room, reception hall, utility room, boot room and cloak room.
There are five well-proportioned bedooms arranged over the first and second floor. Four of the bedrooms enjoy en suite bathrooms and all have fine views over the garden and surrounding fields.
The adjoining annexe makes Boynton Hall perfect for multi-generational living: The annexe comprises kitchen/breakfast room, sitting room, dining room and cloakroom on the ground floor with two double bedrooms and a bathroom on the second floor.
Boynton Hall sits centrally within grounds of about 5.6 acres. Immediately to the rear of the house is a generous terrace, ideal for al fresco dining and entertaining, which leads to beautiful, principally lawned gardens, with an array of mature trees, shrub borders and pond.
There are paddocks, ideal for equestrian use or for those wishing to have a small holding; a large shingle drive, providing extensive parking for numerous cars; and outbuildings.
Directions
From London proceed north on the A12 and take the Capel St Mary Exit and proceed under the A12 signed to Bentley. At the Mini roundabout turn right heading back towards the southbound carriageway. Take the next left turn to Bentley (before joining the A12). Take the next right hand turn and proceed to the T-Junction. Turn left and the drive to Boynton Hall will be seen shortly on the left.
Boynton Hall is set down a private drive surrounded open countryside.
Bentley Village is within easy reach lying to the east of the property and Ipswich, the county town of Suffolk which has a wide range of facilities including educational and recreational and there are excellent transport links in the area with the A137 Ipswich to Manningtree road and the A12 within easy access from the property.
The historic town of Colchester is also within 11 miles. Manningtree, Colchester and Ipswich all offer regular fast Intercity services to London's Liverpool Street Station.
For the sailing enthusiast, the Rivers Stour and Orwell and Alton water are all close by, as is the Suffolk and Essex coastline and the ports of Felixstowe and Harwich.
Description
Boynton Hall is an impressive, originally medieval country house within over five and a half acres of superb grounds, comprising formal gardens and paddocks. The substantial, timber framed house has handsome, principally rendered colour washed elevation under a pitched plain tile roof.
Believed to date from the 14th century with significant additions and alterations in the 16th century, the building is Grade II* listed for special architectural and historic interest, retaining many exceptional period feature throughout.
Boynton Hall has been superbly maintained and perfectly balances historic charm with comfortable family living. Internally, the accommodation flows remarkably well, comprising wonderfully proportioned rooms.
The elegantly proportioned, double aspect drawing room has an attractive red brick chimneypiece, exposed timbers, and French windows leading out to the garden. The capacious sitting room also has French windows, out to the terrace, and a magnificent inglenook fireplace.
The sitting room flows through to the kitchen and double height breakfast room. The bespoke kitchen looks over the garden and consists of double, butler-style sink, wooden cabinetry, granite worksurfaces and a range cooker with gas hob. Completing the ground floor of the principal house are the dining room, reception hall, utility room, boot room and cloak room.
There are five well-proportioned bedooms arranged over the first and second floor. Four of the bedrooms enjoy en suite bathrooms and all have fine views over the garden and surrounding fields.
The adjoining annexe makes Boynton Hall perfect for multi-generational living: The annexe comprises kitchen/breakfast room, sitting room, dining room and cloakroom on the ground floor with two double bedrooms and a bathroom on the second floor.
Boynton Hall sits centrally within grounds of about 5.6 acres. Immediately to the rear of the house is a generous terrace, ideal for al fresco dining and entertaining, which leads to beautiful, principally lawned gardens, with an array of mature trees, shrub borders and pond.
There are paddocks, ideal for equestrian use or for those wishing to have a small holding; a large shingle drive, providing extensive parking for numerous cars; and outbuildings.
Directions
From London proceed north on the A12 and take the Capel St Mary Exit and proceed under the A12 signed to Bentley. At the Mini roundabout turn right heading back towards the southbound carriageway. Take the next left turn to Bentley (before joining the A12). Take the next right hand turn and proceed to the T-Junction. Turn left and the drive to Boynton Hall will be seen shortly on the left.


