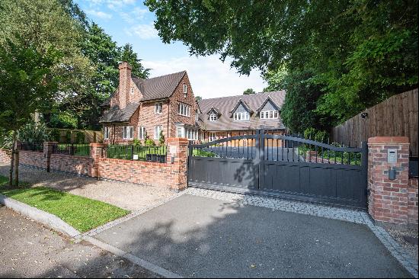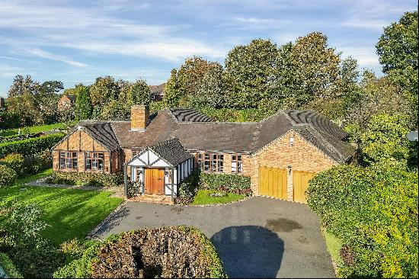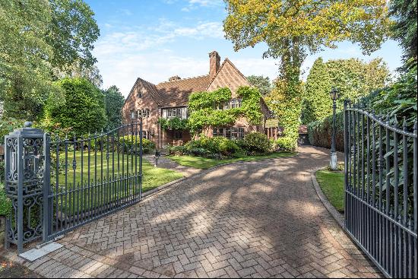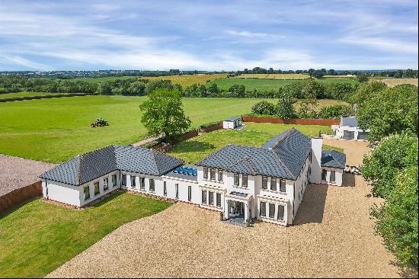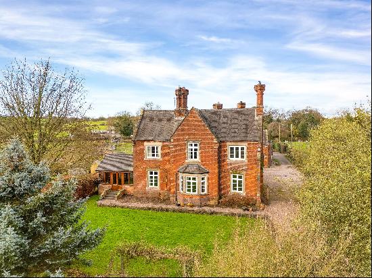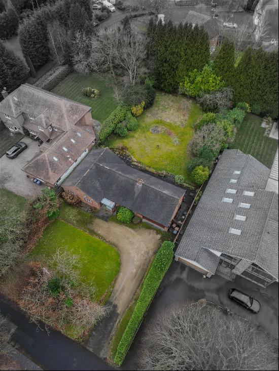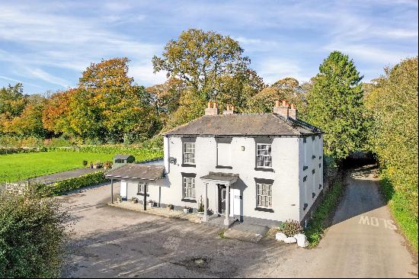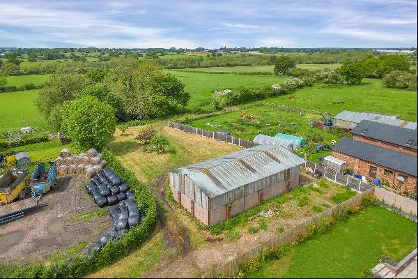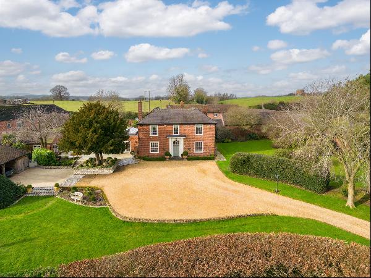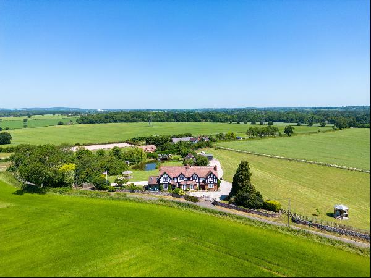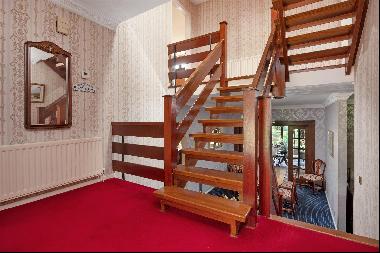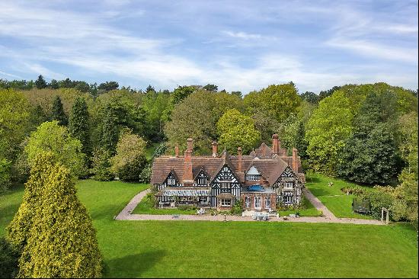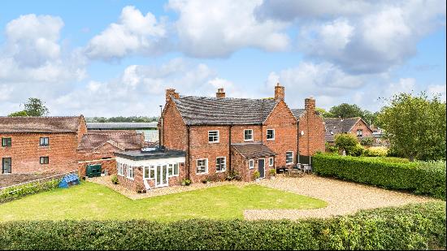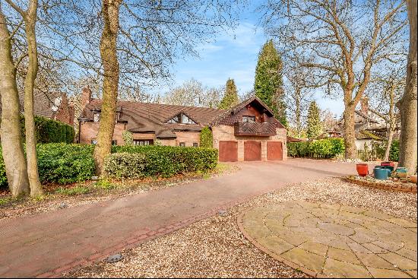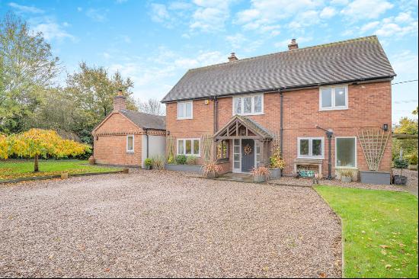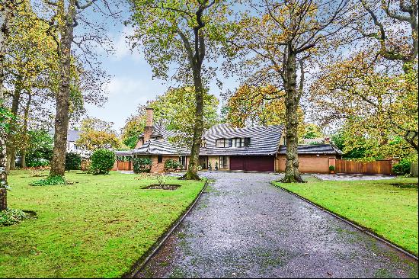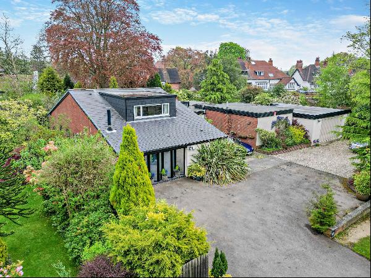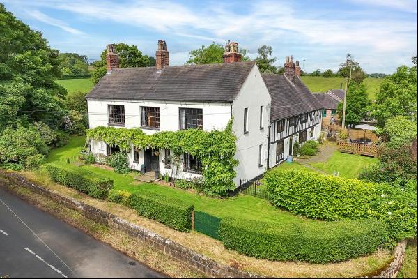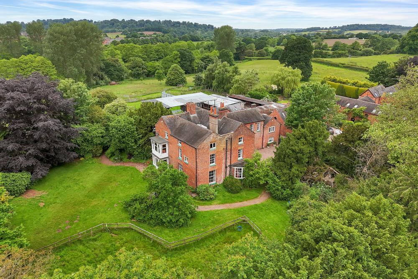
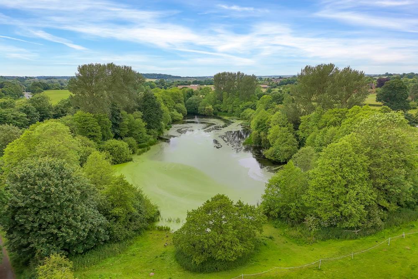
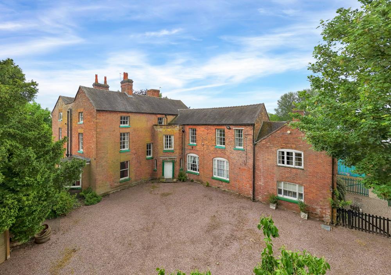
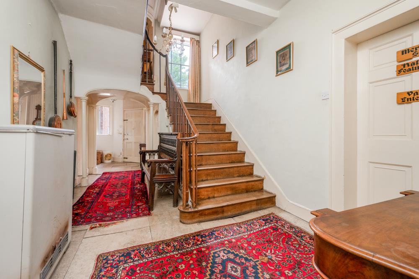
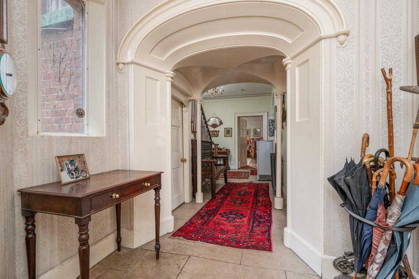
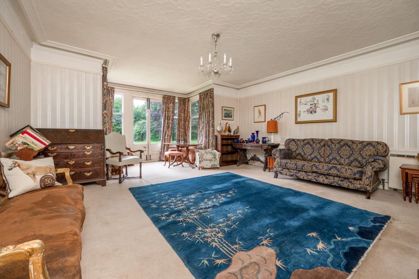
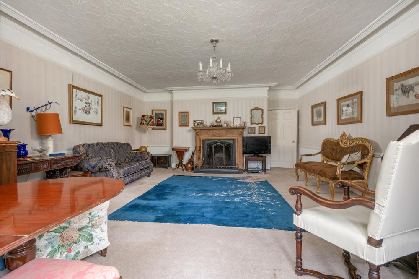
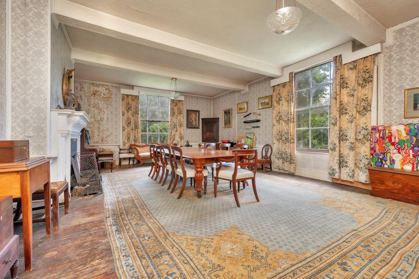
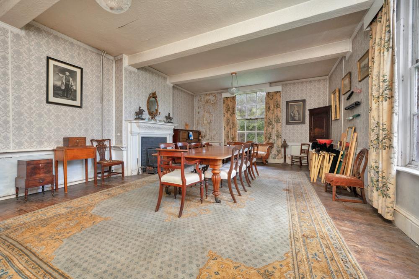
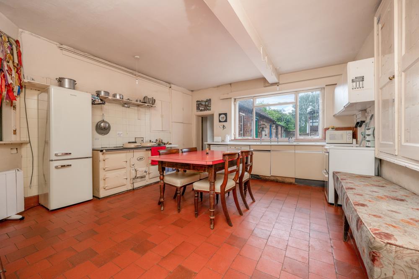
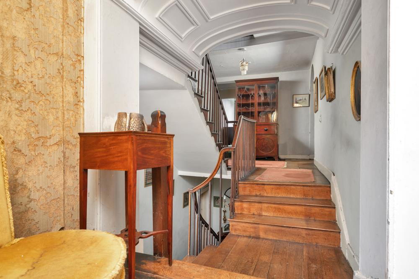
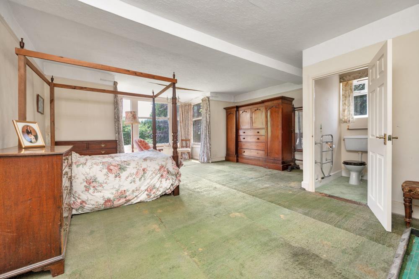
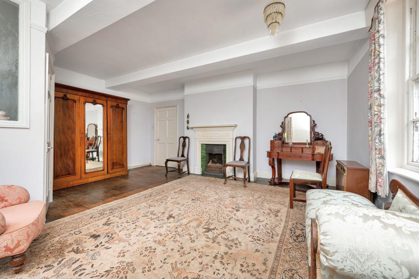
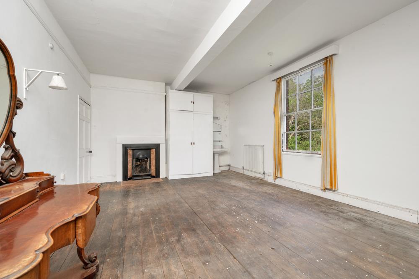
- For Sale
- Guide price 1,150,000 GBP
- Build Size: 8,788 ft2
- Land Size: 8,788 ft2
- Bedroom: 10
- Bathroom: 4
An outstanding opportunity to acquire a substantial period home, in need of modernisation, set in approx. 14.95 acres.
Thought to have been constructed in the 18th century, Meretown House was purchased by Sir Thomas Boughey in 1816 to become the adjoining Aqualate Estate's Dower House. It is thought that the house had its own school and bakery at one time in one of the numerous outbuildings that surrounded the house itself. Today, Meretown House sits at the heart of the Meretown Conservation Area yet only being a few minutes from the market town of Newport. Whilst in need of significant works, there is outstanding potential to create an exceptional home set in just under 15 acres of land and incorporating character features such as high ceilings, wide and low windows, original woodwork and ornate coving / mouldings. Entered via a half hexagonal porch, the entrance hall is complete with original staircase and flagstone flooring, as well as access to the cellars. There are three principal reception rooms accessible off the entrance hall. The drawing room is flooded with natural light via the bay window which includes double doors to the garden whilst the fireplace offers an excellent focal point. The dual aspect dining room is of excellent proportions with high ceilings, large sash windows and open fire. The dining room is a superb space for entertaining, with delightful views across the gardens. The adjacent study provides a useful space for home working or could be used flexibly as a snug or playroom as required by an incoming buyer. The kitchen is also found off the entrance hall and is well proportioned with rear views towards the courtyard. There are several fitted cupboards and cabinets as well as a four oven AGA. Off the kitchen is rear hallway, cold store, laundry and wood store. The staircase rises from the entrance hall to a first floor landing. There are five double bedrooms at first floor level, three of which have en suite bath or shower rooms. The staircase continues to the second floor landing which offers an additional five double bedrooms, one with an en suite shower room whilst a family bathroom serves the remaining bedrooms. The Apartments Forming the easterly wing are two apartments. Both apartments are independently accessible, with the ground floor apartment briefly offers an entrance hall, dining area, kitchen, bathroom and bedroom. The first floor apartment provides a living room, kitchen, bathroom and three bedrooms. The apartments both have internal doors which lead to the entrance hall and landing respectively meaning that they could easily be incorporated back into the main house (subject to the necessary consents). OutbuildingsThere are numerous outbuildings, owing to the properties recent use as the National Foaling Bank. A side driveway leads to a rear courtyard which provides access to a small barn and brick stable block offering five loose boxes, tack room and store room. There is also a large first floor space which could suit a variety of uses. There are two storerooms which adjoin the house itself which could be incorporated into the house if required (subject to the necessary consents). A pathway continues on to a further courtyard with three further stable blocks which can accommodate excess of 14 horses alongside a variety of stores.Gardens and groundsMeretown House enjoys a delightful garden plot which wraps around the southerly side of the house. There is a gravelled driveway which provides parking for numerous vehicles, with various pathways leading to the gardens. The grounds immediately surrounding the house and outbuildings amount to a little over 2 acres, with a pair of large greenhouses. Adjoining Meretown House is just under 13 acres of additional land which comprises three large paddocks and a wildlife pool. The paddocks have several access points from the adjoining lanes. Agents Notes1.
The septic tank is unlikely to comply with the general binding r
Thought to have been constructed in the 18th century, Meretown House was purchased by Sir Thomas Boughey in 1816 to become the adjoining Aqualate Estate's Dower House. It is thought that the house had its own school and bakery at one time in one of the numerous outbuildings that surrounded the house itself. Today, Meretown House sits at the heart of the Meretown Conservation Area yet only being a few minutes from the market town of Newport. Whilst in need of significant works, there is outstanding potential to create an exceptional home set in just under 15 acres of land and incorporating character features such as high ceilings, wide and low windows, original woodwork and ornate coving / mouldings. Entered via a half hexagonal porch, the entrance hall is complete with original staircase and flagstone flooring, as well as access to the cellars. There are three principal reception rooms accessible off the entrance hall. The drawing room is flooded with natural light via the bay window which includes double doors to the garden whilst the fireplace offers an excellent focal point. The dual aspect dining room is of excellent proportions with high ceilings, large sash windows and open fire. The dining room is a superb space for entertaining, with delightful views across the gardens. The adjacent study provides a useful space for home working or could be used flexibly as a snug or playroom as required by an incoming buyer. The kitchen is also found off the entrance hall and is well proportioned with rear views towards the courtyard. There are several fitted cupboards and cabinets as well as a four oven AGA. Off the kitchen is rear hallway, cold store, laundry and wood store. The staircase rises from the entrance hall to a first floor landing. There are five double bedrooms at first floor level, three of which have en suite bath or shower rooms. The staircase continues to the second floor landing which offers an additional five double bedrooms, one with an en suite shower room whilst a family bathroom serves the remaining bedrooms. The Apartments Forming the easterly wing are two apartments. Both apartments are independently accessible, with the ground floor apartment briefly offers an entrance hall, dining area, kitchen, bathroom and bedroom. The first floor apartment provides a living room, kitchen, bathroom and three bedrooms. The apartments both have internal doors which lead to the entrance hall and landing respectively meaning that they could easily be incorporated back into the main house (subject to the necessary consents). OutbuildingsThere are numerous outbuildings, owing to the properties recent use as the National Foaling Bank. A side driveway leads to a rear courtyard which provides access to a small barn and brick stable block offering five loose boxes, tack room and store room. There is also a large first floor space which could suit a variety of uses. There are two storerooms which adjoin the house itself which could be incorporated into the house if required (subject to the necessary consents). A pathway continues on to a further courtyard with three further stable blocks which can accommodate excess of 14 horses alongside a variety of stores.Gardens and groundsMeretown House enjoys a delightful garden plot which wraps around the southerly side of the house. There is a gravelled driveway which provides parking for numerous vehicles, with various pathways leading to the gardens. The grounds immediately surrounding the house and outbuildings amount to a little over 2 acres, with a pair of large greenhouses. Adjoining Meretown House is just under 13 acres of additional land which comprises three large paddocks and a wildlife pool. The paddocks have several access points from the adjoining lanes. Agents Notes1.
The septic tank is unlikely to comply with the general binding r


