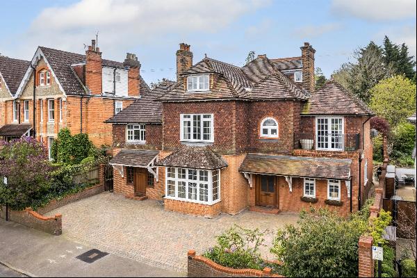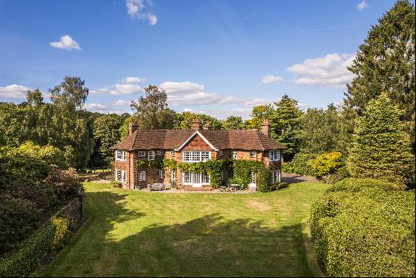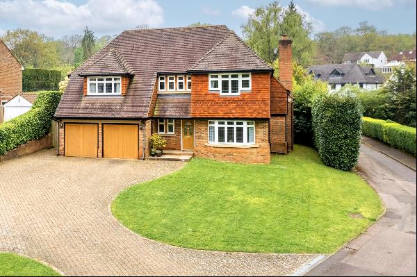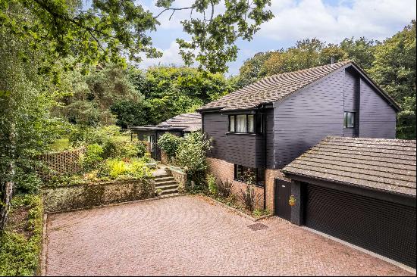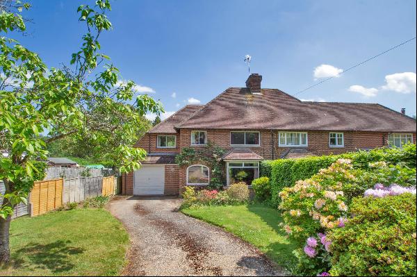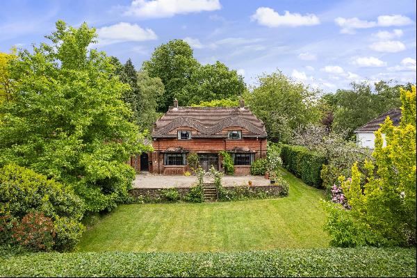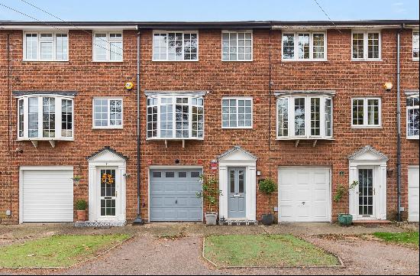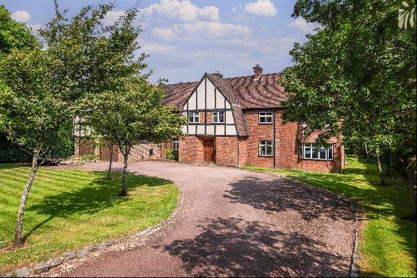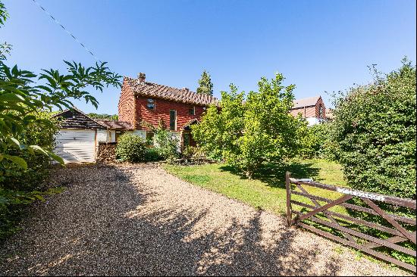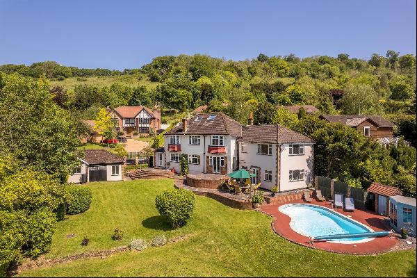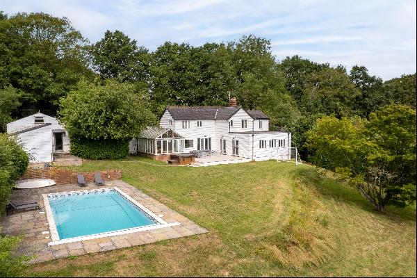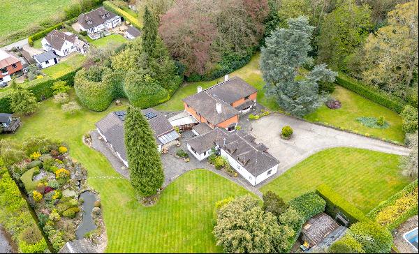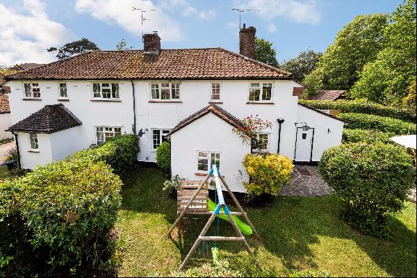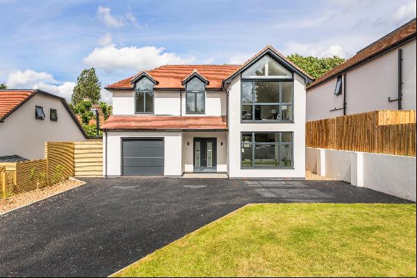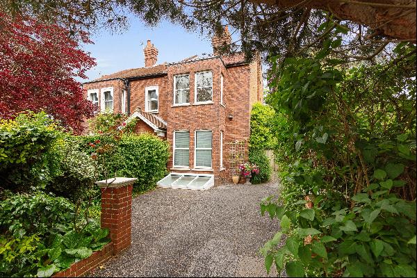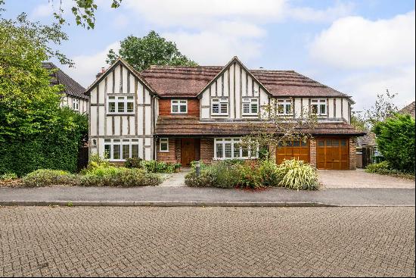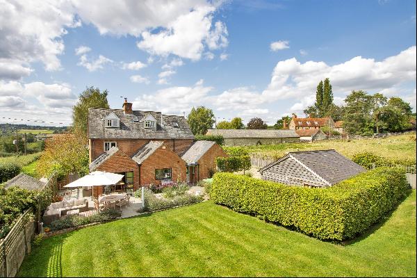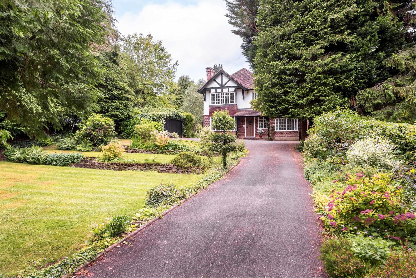
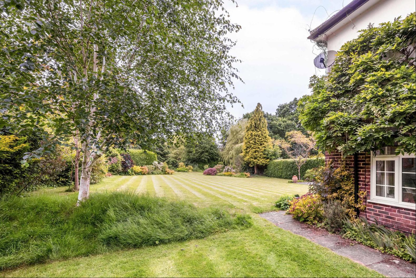
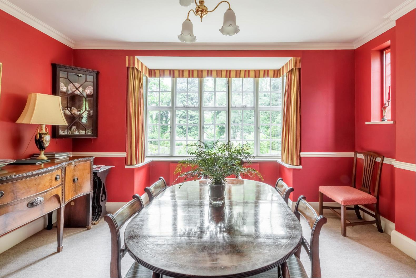
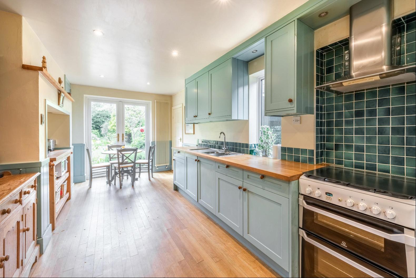
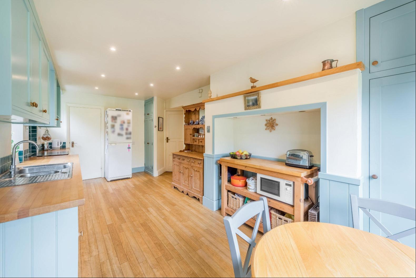
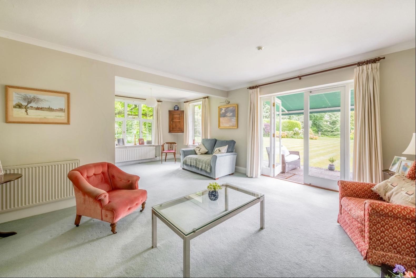
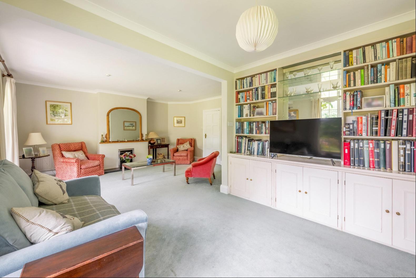
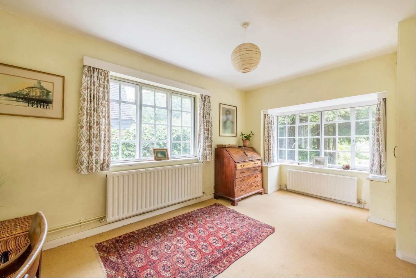
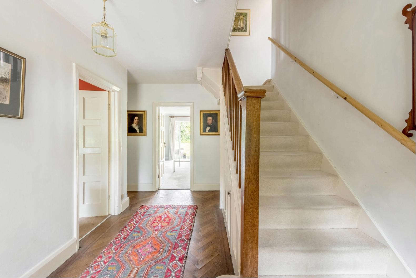
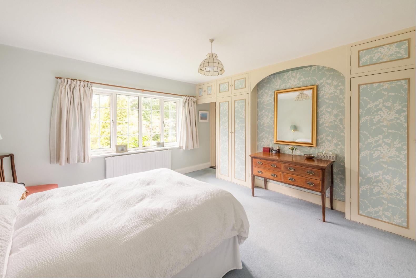
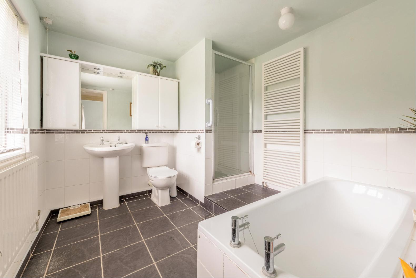
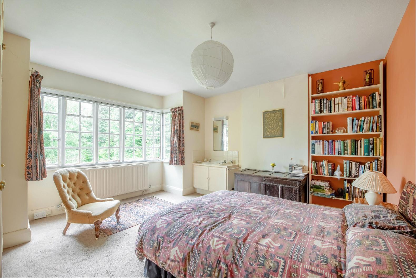
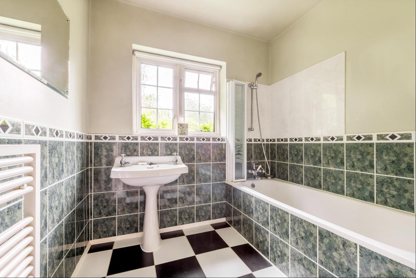
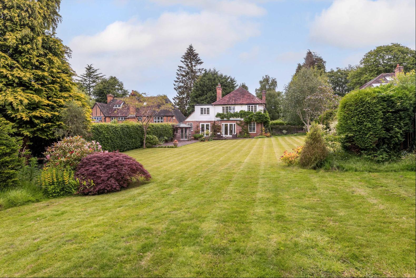
- For Sale
- Guide price 1,950,000 GBP
- Build Size: 2,239 ft2
- Land Size: 2,239 ft2
- Bedroom: 5
- Bathroom: 2
A superbly located family property set within delightful west facing gardens.
Greenhills is an attractive period property situated on this prestigious and highly sought-after private road within walking distance of the main line station and town centre. Dating from 1924 the property is arranged over two floors and still retains many features from the period. Of particular note is the wonderful established west facing garden with the plot extending to approximately half an acre.The front door opens into a spacious entrance hall which provides access to the principal reception rooms and kitchen /breakfast room. There is also a separate w.c. and cloakroom.The kitchen is fitted with an attractive range of painted wall and base units with wooden work surfaces. The breakfast area enjoys a delightful aspect of the garden with double doors leading out onto the terrace. Adjoining is the utility room which provides access to the front of the property.The generously proportioned sitting room is double aspect and bathed in natural light with commanding views over the garden accessed via double doors. The elegant dining room provides a more formal entertaining area with views over the garden to the front of the property. There is also a good sized study which is double aspect and could be used as a playroom if required.On the first floor the principal bedroom enjoys wonderful views over the rear garden and benefits from a range of fitted bedroom furniture. There is also a well-appointed en suite bathroom with separate shower cubicle.There are four further bedrooms all benefitting from fitted wardrobes and served by a family bathroom with adjoining W.C.Externally the property is set back from the road and enjoys a private and elevated position with a long drive leading to the front of the house with parking for several cars along with a detached double garage. The front garden is arranged into attractive lawned terraces with low-level stone retaining walls and established borders.To the rear of the property the wonderful west facing garden is principally laid to lawn interspersed with trees, shrubs and well stocked beds. There is a generous stone paved terrace with wooden summer house which provides a wonderful area for al fresco entertaining. To the side of the property is a further seating area which enjoys a quiet and peaceful aspect of the garden.Please note that full planning permission was granted in 2018 but has since lapsed to demolish and rebuild the property (18/01490/FUL) or demolish in part and extend (18/01487/HOUSE).Additional InformationMobile Coverage:Please look at the Ofcom website for more information
Sevenoaks station (via footpath) 0.1 miles,Sevenoaks station (via road) 0.3 miles,Sevenoaks High Street 0.8 miles,Junction 5 M25 3.2 miles.(All distances approximate)The house is situated on one of Sevenoaks' most sought-after private roads within walking distance to Sevenoaks station with its mainline links to London Bridge, Waterloo East and Charing Cross. Sevenoaks High Street is 0.8 of a mile and offers a range of shops, boutiques, restaurants and supermarkets.There are numerous excellent schools in the vicinity in both the state and private sectors including New Beacon, Sevenoaks School, Trinity School, Weald of Kent Grammar and Sevenoaks Primary School to name a few.A wide range of leisure facilities include swimming at Sevenoaks leisure centre, golf at Knole, cricket at The Vine and tennis at Hollybush.The house is well-placed for the M25 being 3.2 miles from Junction 5.
Greenhills is an attractive period property situated on this prestigious and highly sought-after private road within walking distance of the main line station and town centre. Dating from 1924 the property is arranged over two floors and still retains many features from the period. Of particular note is the wonderful established west facing garden with the plot extending to approximately half an acre.The front door opens into a spacious entrance hall which provides access to the principal reception rooms and kitchen /breakfast room. There is also a separate w.c. and cloakroom.The kitchen is fitted with an attractive range of painted wall and base units with wooden work surfaces. The breakfast area enjoys a delightful aspect of the garden with double doors leading out onto the terrace. Adjoining is the utility room which provides access to the front of the property.The generously proportioned sitting room is double aspect and bathed in natural light with commanding views over the garden accessed via double doors. The elegant dining room provides a more formal entertaining area with views over the garden to the front of the property. There is also a good sized study which is double aspect and could be used as a playroom if required.On the first floor the principal bedroom enjoys wonderful views over the rear garden and benefits from a range of fitted bedroom furniture. There is also a well-appointed en suite bathroom with separate shower cubicle.There are four further bedrooms all benefitting from fitted wardrobes and served by a family bathroom with adjoining W.C.Externally the property is set back from the road and enjoys a private and elevated position with a long drive leading to the front of the house with parking for several cars along with a detached double garage. The front garden is arranged into attractive lawned terraces with low-level stone retaining walls and established borders.To the rear of the property the wonderful west facing garden is principally laid to lawn interspersed with trees, shrubs and well stocked beds. There is a generous stone paved terrace with wooden summer house which provides a wonderful area for al fresco entertaining. To the side of the property is a further seating area which enjoys a quiet and peaceful aspect of the garden.Please note that full planning permission was granted in 2018 but has since lapsed to demolish and rebuild the property (18/01490/FUL) or demolish in part and extend (18/01487/HOUSE).Additional InformationMobile Coverage:Please look at the Ofcom website for more information
Sevenoaks station (via footpath) 0.1 miles,Sevenoaks station (via road) 0.3 miles,Sevenoaks High Street 0.8 miles,Junction 5 M25 3.2 miles.(All distances approximate)The house is situated on one of Sevenoaks' most sought-after private roads within walking distance to Sevenoaks station with its mainline links to London Bridge, Waterloo East and Charing Cross. Sevenoaks High Street is 0.8 of a mile and offers a range of shops, boutiques, restaurants and supermarkets.There are numerous excellent schools in the vicinity in both the state and private sectors including New Beacon, Sevenoaks School, Trinity School, Weald of Kent Grammar and Sevenoaks Primary School to name a few.A wide range of leisure facilities include swimming at Sevenoaks leisure centre, golf at Knole, cricket at The Vine and tennis at Hollybush.The house is well-placed for the M25 being 3.2 miles from Junction 5.


