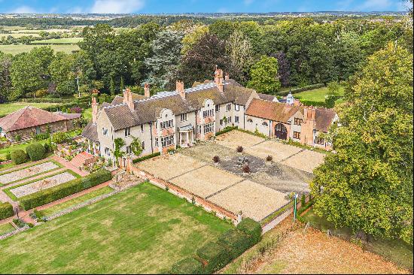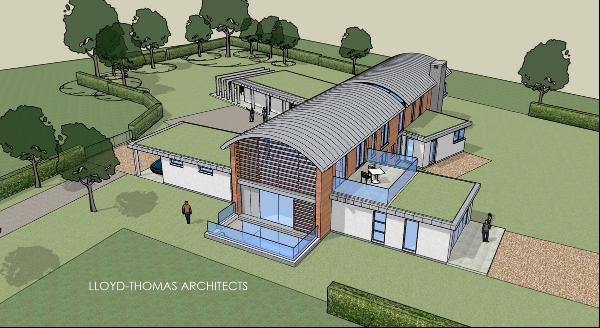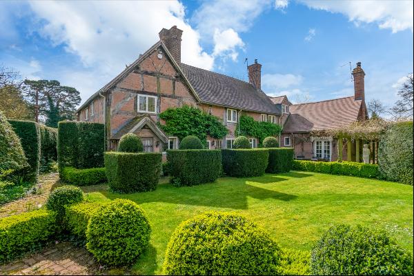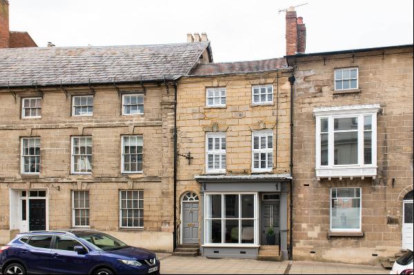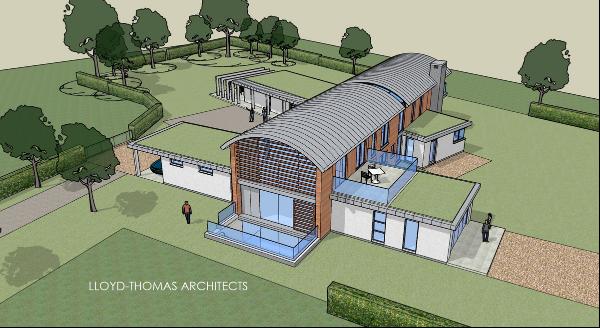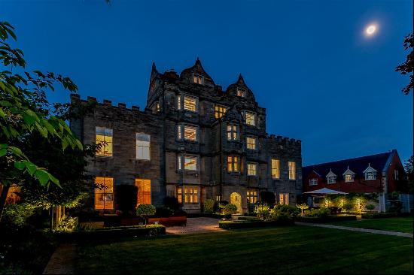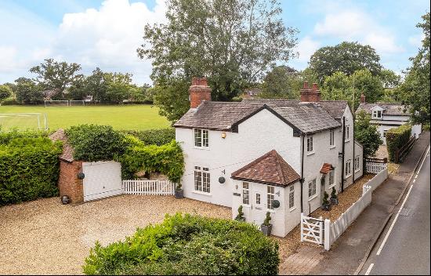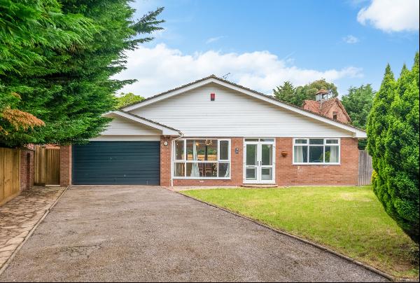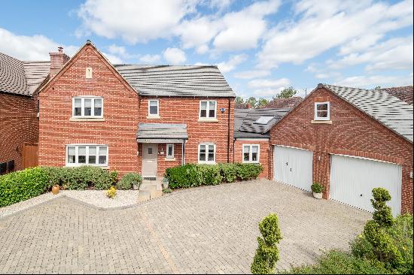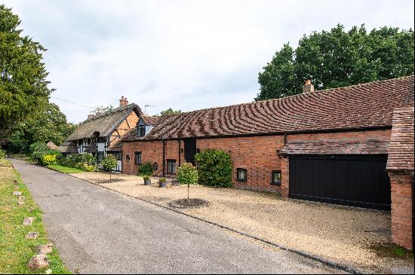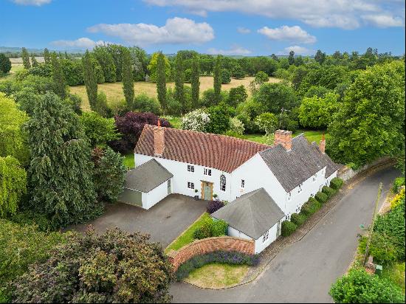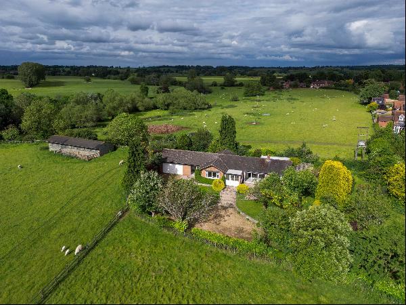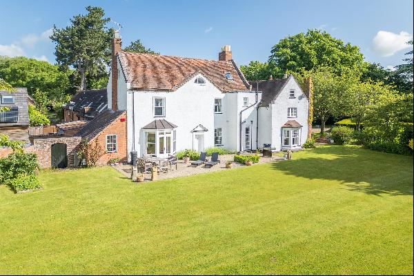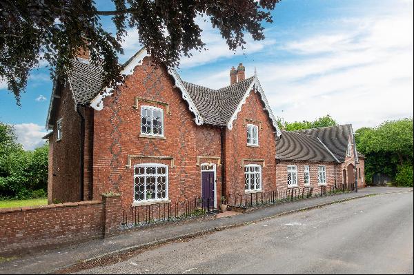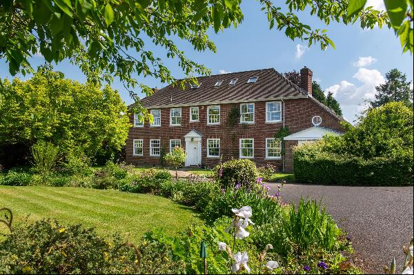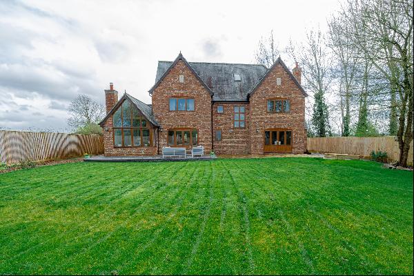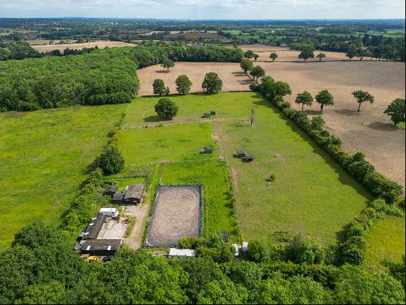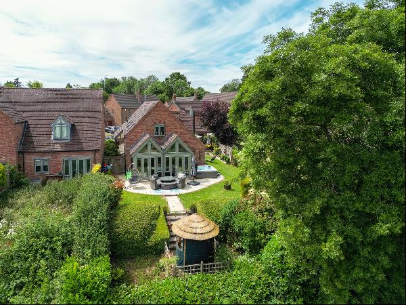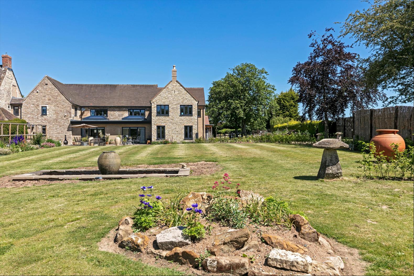
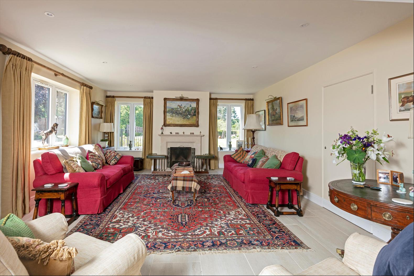
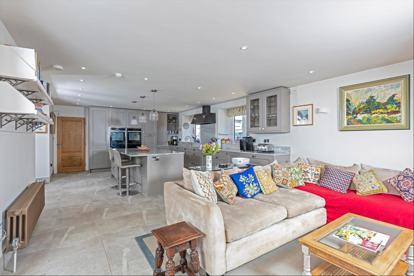
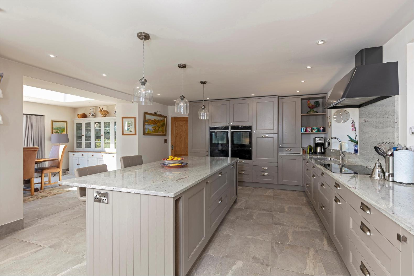
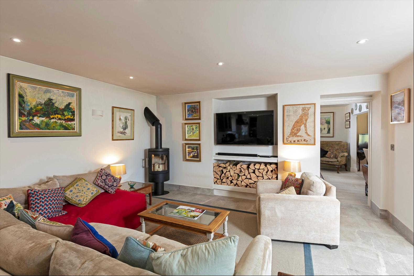
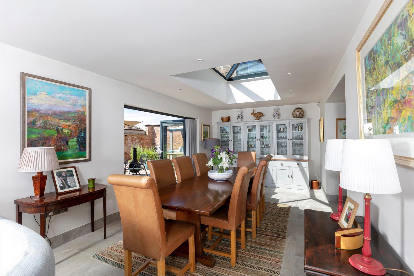
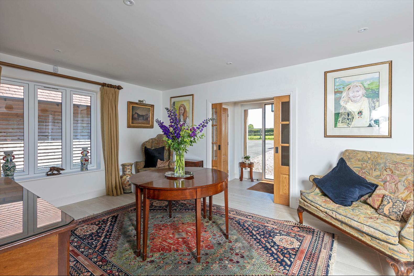
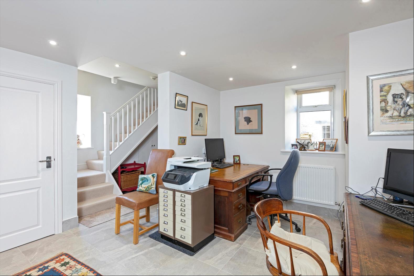
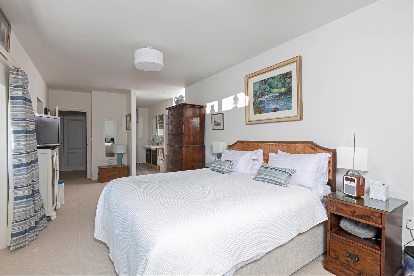
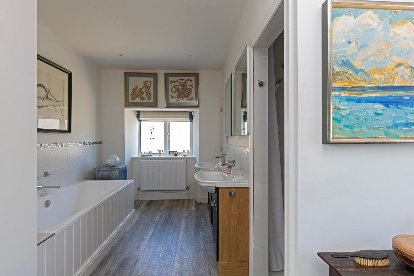
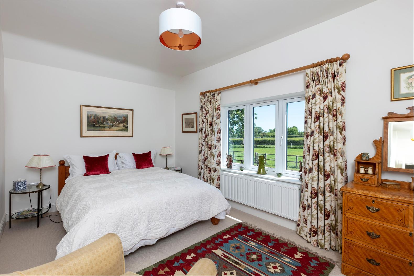
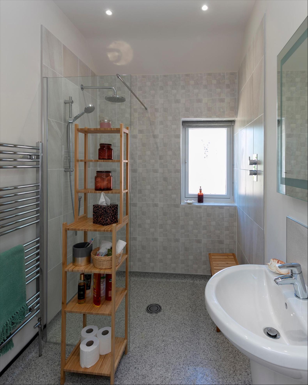
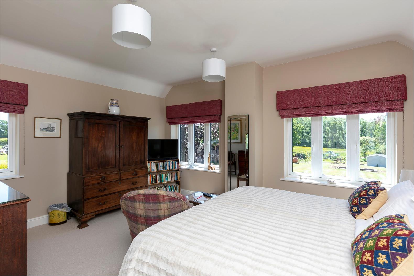
- For Sale
- Guide price 1,250,000 GBP
- Build Size: 4,049 ft2
- Land Size: 4,457 ft2
- Bedroom: 4
- Bathroom: 4
A handsome house which has been extensively remodelled and extended to a high quality to provide over 4,000 square feet of accommodation with rural and woodland views over the south facing garden.
Beech House is a fine family house with high quality fixtures and extensive use of oak joinery, which has been remodelled by thepresent owners to provide outstanding, well balanced accommodation. Built of brick and lias limestone with a handsome façade and terrace overlooking the garden. With fast EE mobile broadband and modern wiring, USB ports, high ceilings and underfloor heating to much of the ground floor, with ceramic tiled flooring, the house is well designed for modern living. Large south facing bifold doors and windows, as well as two roof lanterns in the garden/dining room ensure the house is full of natural light and sunshine. Entered through an entrance hall with cloakroom to a reception hall, with handsome staircase to the first floor, opening into thedrawing room with a traditional fireplace with south facing windows to either side and large east facing window also with attractive views. The 32 foot long kitchen/dining/sitting room, which is open plan to the garden/dining room is the commanding central element of the house. The kitchen is beautifully fitted and with an island unit, and integrated sink, a Quooker boiling water tap, hob and steam and conventional ovens, integrated fridge/freezer and dishwasher. There is a contemporary free standing woodburner, and fromthe garden room built in bookcase and bifold doors open to the terrace for outside dining. Off the kitchen is a study or playroom,wine store and larder, a second staircase and second wc which is also accessible from the garden. Large fitted utility room withstorage, plumbing for additional dishwasher, washing machine and dryer, sink and outside door with a porch.The first floor is dominated by the stylish principal suite, accessible from the second staircase, which rises to a landing with wardrobe cupboards, principal bedroom 1 with wide south facing window to gain the best of the view, the luxury of 2 dressing rooms and ensuite bathroom with two basins bath and shower and separate wc. Double bedroom 2 also with a wide south facing window wardrobe and en suite shower room, 2 further generous bedrooms with wardrobes, bedroom 3 with south and east facing windows and en suite bathroom and east facing bedroom 4 with en suite shower room.Staircase to a landing leading to the large second-floor attic room, nearly 50 feet long, which might be ideal for conversion to a number of uses, home office, further bedroom accommodation, games or cinema room. The property is approached by a shared tarmac driveway, part of which is owned with the property, to an in and out drive and gravelled parking yard and detached double garage with electric roller shutter door. Wood store and oil tank.The long south garden is principally lawned with a recently established long herbaceous border and drive side hedge. There is a greenhouse, vegetable garden with raised beds and garden store with power, light and water. A central water feature adds formality to the garden.A further 6 acres of mature amenity woodland could be available by separate negotiation.Additional Information:Electricity Supply:Water Supply:Sewerage:Heating:Broadband:Mobile Coverage:Please look at the Ofcom website for more informationRestrictions:Coastal erosion risk:Flooding risk:Planning permissions:Coalfields and mining:
Beech House is situated in the small community of Lighthorne Rough, down a long drive in peaceful attractive South Warwickshire countryside with views over rolling fields and woodland. Beech House is part of a former country estate between the sought-after villages of Lighthorne and Moreton Morrell which has a primary school, parish church, public house and real tennis cl
Beech House is a fine family house with high quality fixtures and extensive use of oak joinery, which has been remodelled by thepresent owners to provide outstanding, well balanced accommodation. Built of brick and lias limestone with a handsome façade and terrace overlooking the garden. With fast EE mobile broadband and modern wiring, USB ports, high ceilings and underfloor heating to much of the ground floor, with ceramic tiled flooring, the house is well designed for modern living. Large south facing bifold doors and windows, as well as two roof lanterns in the garden/dining room ensure the house is full of natural light and sunshine. Entered through an entrance hall with cloakroom to a reception hall, with handsome staircase to the first floor, opening into thedrawing room with a traditional fireplace with south facing windows to either side and large east facing window also with attractive views. The 32 foot long kitchen/dining/sitting room, which is open plan to the garden/dining room is the commanding central element of the house. The kitchen is beautifully fitted and with an island unit, and integrated sink, a Quooker boiling water tap, hob and steam and conventional ovens, integrated fridge/freezer and dishwasher. There is a contemporary free standing woodburner, and fromthe garden room built in bookcase and bifold doors open to the terrace for outside dining. Off the kitchen is a study or playroom,wine store and larder, a second staircase and second wc which is also accessible from the garden. Large fitted utility room withstorage, plumbing for additional dishwasher, washing machine and dryer, sink and outside door with a porch.The first floor is dominated by the stylish principal suite, accessible from the second staircase, which rises to a landing with wardrobe cupboards, principal bedroom 1 with wide south facing window to gain the best of the view, the luxury of 2 dressing rooms and ensuite bathroom with two basins bath and shower and separate wc. Double bedroom 2 also with a wide south facing window wardrobe and en suite shower room, 2 further generous bedrooms with wardrobes, bedroom 3 with south and east facing windows and en suite bathroom and east facing bedroom 4 with en suite shower room.Staircase to a landing leading to the large second-floor attic room, nearly 50 feet long, which might be ideal for conversion to a number of uses, home office, further bedroom accommodation, games or cinema room. The property is approached by a shared tarmac driveway, part of which is owned with the property, to an in and out drive and gravelled parking yard and detached double garage with electric roller shutter door. Wood store and oil tank.The long south garden is principally lawned with a recently established long herbaceous border and drive side hedge. There is a greenhouse, vegetable garden with raised beds and garden store with power, light and water. A central water feature adds formality to the garden.A further 6 acres of mature amenity woodland could be available by separate negotiation.Additional Information:Electricity Supply:Water Supply:Sewerage:Heating:Broadband:Mobile Coverage:Please look at the Ofcom website for more informationRestrictions:Coastal erosion risk:Flooding risk:Planning permissions:Coalfields and mining:
Beech House is situated in the small community of Lighthorne Rough, down a long drive in peaceful attractive South Warwickshire countryside with views over rolling fields and woodland. Beech House is part of a former country estate between the sought-after villages of Lighthorne and Moreton Morrell which has a primary school, parish church, public house and real tennis cl


