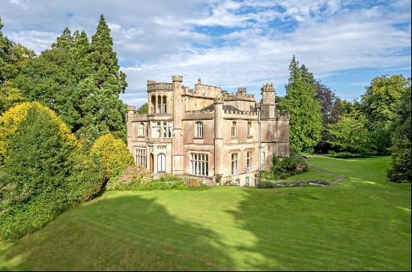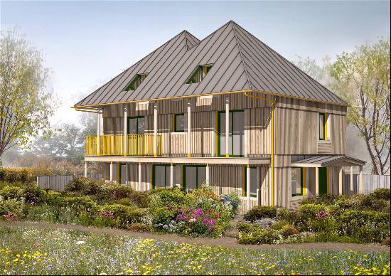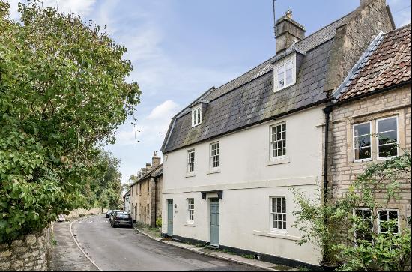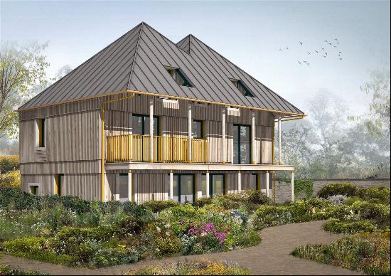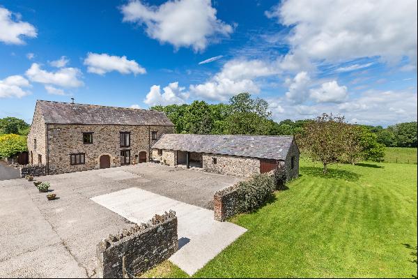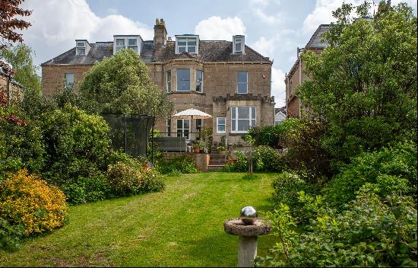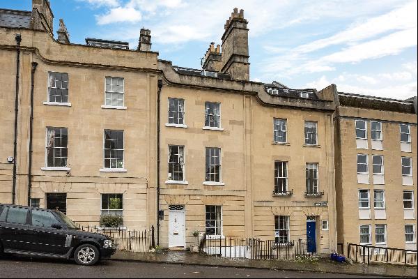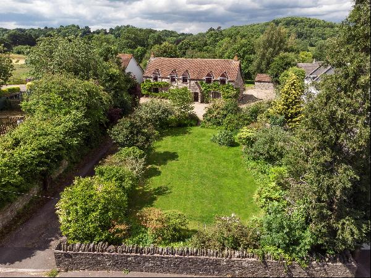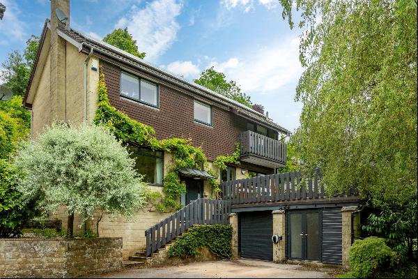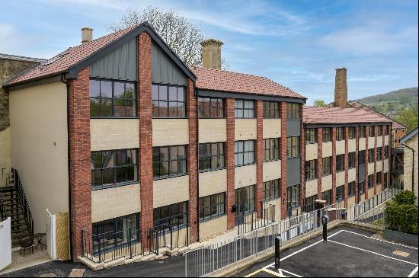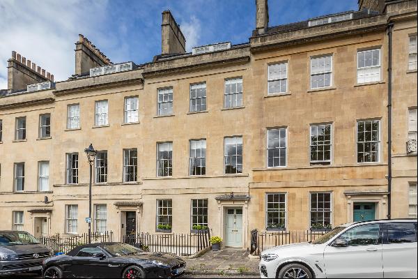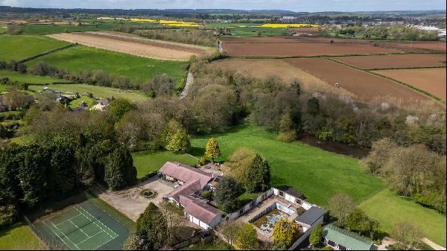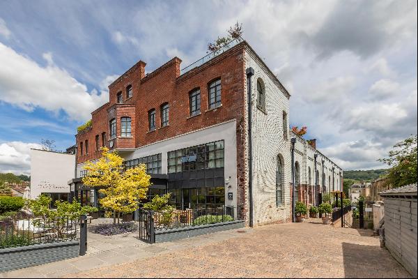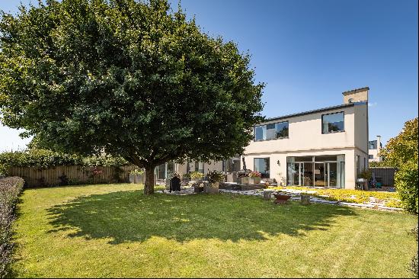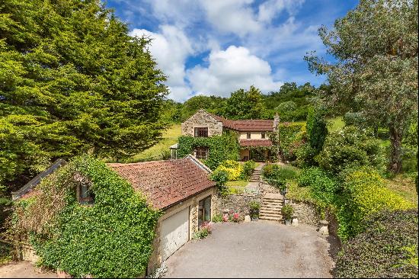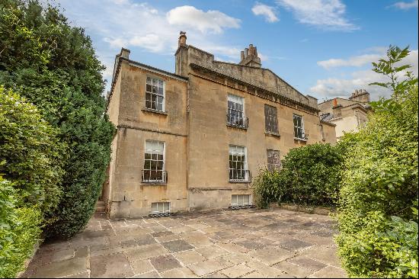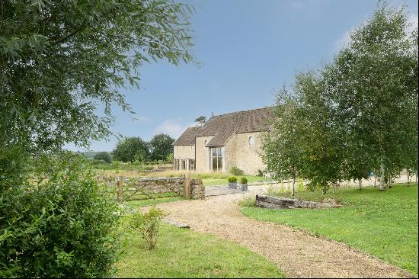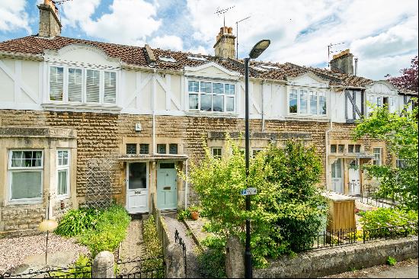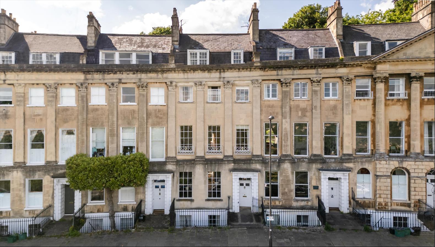
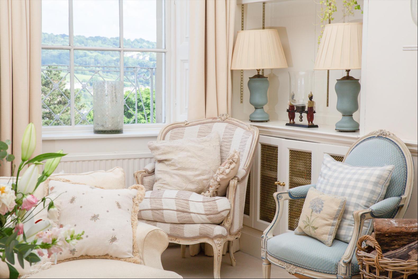
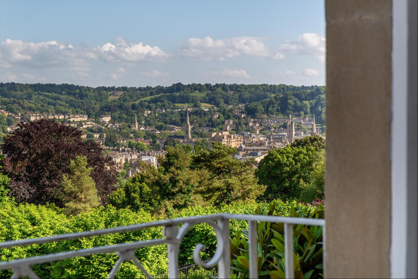
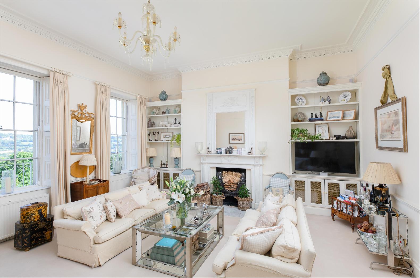
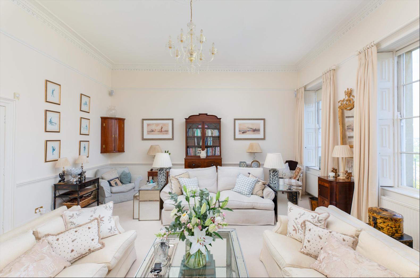
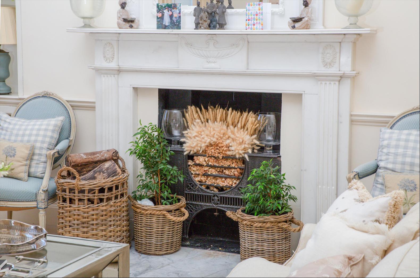
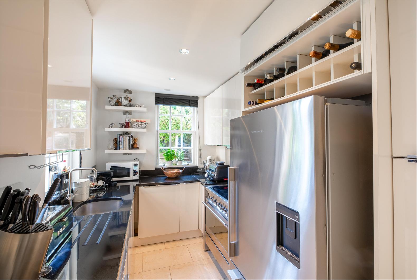
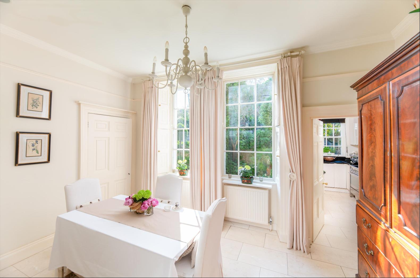
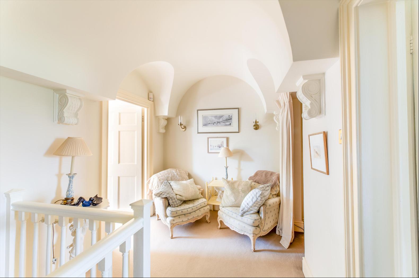
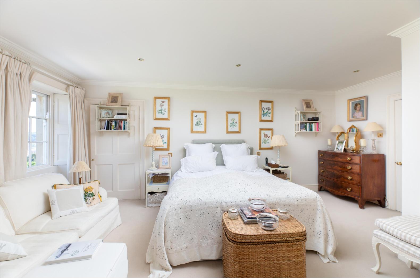
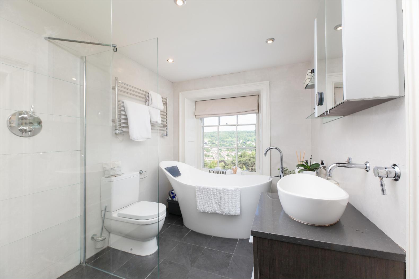
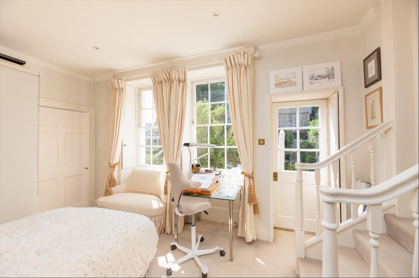
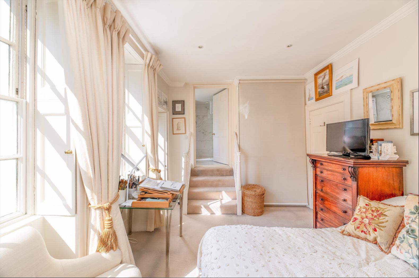
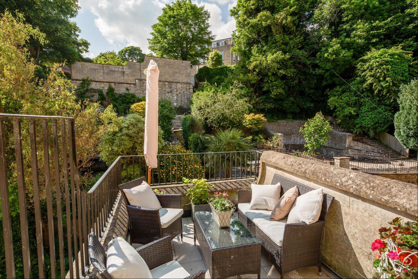
- For Sale
- Offers in excess of 1,000,000 GBP
- Build Size: 1,625 ft2
- Land Size: 1,625 ft2
- Property Type: House
- Bedroom: 2
- Bathroom: 2
An elegant, Grade I listed, two-bedroom apartment with terrace, garden and garage.
Flat B is one of three apartments in this fine Georgian townhouse at the centre of the crescent. A cantilever staircase leads up to the first floor where a private entrance opens into the two-storey, two-bedroom apartment's hall. The living room is of grand proportions, its high ceilings, 12-panel sash windows and period details immediately impressing. Each of the sash windows has an original 'Juliet' balcony, shutters and panoramic views across Bath and to the hills beyond. Shelving and cupboards built into both of the alcoves flank the marble fireplace - it's a fine focal point for the room. The dining room and kitchen have views to the rear, across the property's gardens. Floors are tiled here, connecting the two rooms, and there's ample storage in both. The kitchen has dual-aspect windows, granite worktops and white units and shelving, and there's space for a range cooker and American-style fridge.A sweeping, spiral staircase in the hall leads up to the second floor accommodation where the landing is lit naturally by an arched skylight. Here, there's space for seating and a large storage area and airing cupboard. There are two bedroom suites - one at either side of the house. To the front is the larger room, with a walk-in dressing room and ensuite with shower and a roll top bath placed to allow the bather to enjoy the south-facing views. The second suite has fitted storage, a shower room with utility area and views to the garden. A glazed door opens to a garden terrace, with iron railings and stone paving: a perfect - and private - alfresco seating area.Gardens and GroundsThe terraced garden is accessed via the landing between ground and first floors. Outside, a few steps up lead to an iron gate into the apartment's own walled garden. The terraces are mostly paved, with water features and large, lush borders. The garage is situated on Camden Row and can be accessed from the apartment on foot via the same path and steps to the rear garden - just a few steps further - and through a wooden gate at the top.Additional Information:Electricity Supply:Water Supply:Sewerage:Heating:Broadband:Mobile Coverage:Please look at the Ofcom website for more informationRestrictions:Coastal erosion risk:Flooding risk:Planning permissions:Coalfields and mining:
Camden Crescent was designed by John Eveleigh and constructed circa 1788. Situated on Bath's popular northern slopes, the crescent has south-facing views over the city and the National Trust skyline. There are local shops and a pub nearby, and the city centre is a short walk downhill, offering easy access to Bath Spa train station, all of Bath's shops, restaurants, bars and entertainment facilities, as well as its wide range of cultural attractions. There is also a huge range of sporting opportunities in and around Bath including golf, cricket, horse racing and rugby. A number of good state and independent schools are within easy reach, including Kingswood and The Royal High School. A few minutes' walk from Camden Crescent are the open spaces of Camden Meadow and Hedgemead Park.
Flat B is one of three apartments in this fine Georgian townhouse at the centre of the crescent. A cantilever staircase leads up to the first floor where a private entrance opens into the two-storey, two-bedroom apartment's hall. The living room is of grand proportions, its high ceilings, 12-panel sash windows and period details immediately impressing. Each of the sash windows has an original 'Juliet' balcony, shutters and panoramic views across Bath and to the hills beyond. Shelving and cupboards built into both of the alcoves flank the marble fireplace - it's a fine focal point for the room. The dining room and kitchen have views to the rear, across the property's gardens. Floors are tiled here, connecting the two rooms, and there's ample storage in both. The kitchen has dual-aspect windows, granite worktops and white units and shelving, and there's space for a range cooker and American-style fridge.A sweeping, spiral staircase in the hall leads up to the second floor accommodation where the landing is lit naturally by an arched skylight. Here, there's space for seating and a large storage area and airing cupboard. There are two bedroom suites - one at either side of the house. To the front is the larger room, with a walk-in dressing room and ensuite with shower and a roll top bath placed to allow the bather to enjoy the south-facing views. The second suite has fitted storage, a shower room with utility area and views to the garden. A glazed door opens to a garden terrace, with iron railings and stone paving: a perfect - and private - alfresco seating area.Gardens and GroundsThe terraced garden is accessed via the landing between ground and first floors. Outside, a few steps up lead to an iron gate into the apartment's own walled garden. The terraces are mostly paved, with water features and large, lush borders. The garage is situated on Camden Row and can be accessed from the apartment on foot via the same path and steps to the rear garden - just a few steps further - and through a wooden gate at the top.Additional Information:Electricity Supply:Water Supply:Sewerage:Heating:Broadband:Mobile Coverage:Please look at the Ofcom website for more informationRestrictions:Coastal erosion risk:Flooding risk:Planning permissions:Coalfields and mining:
Camden Crescent was designed by John Eveleigh and constructed circa 1788. Situated on Bath's popular northern slopes, the crescent has south-facing views over the city and the National Trust skyline. There are local shops and a pub nearby, and the city centre is a short walk downhill, offering easy access to Bath Spa train station, all of Bath's shops, restaurants, bars and entertainment facilities, as well as its wide range of cultural attractions. There is also a huge range of sporting opportunities in and around Bath including golf, cricket, horse racing and rugby. A number of good state and independent schools are within easy reach, including Kingswood and The Royal High School. A few minutes' walk from Camden Crescent are the open spaces of Camden Meadow and Hedgemead Park.


