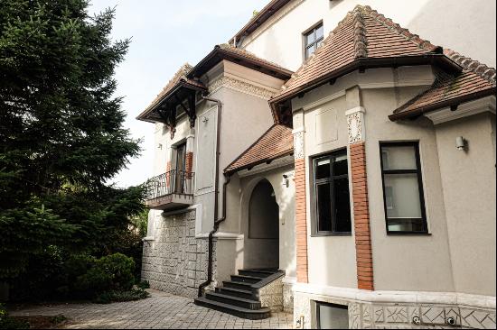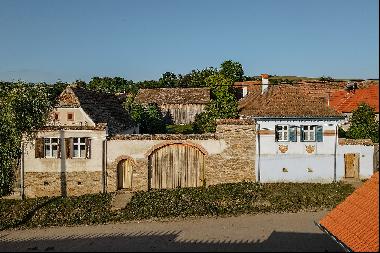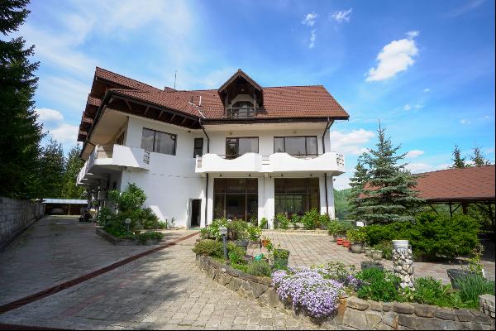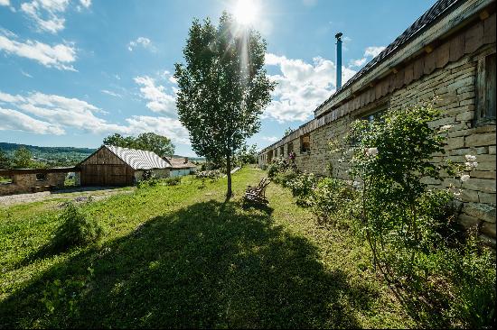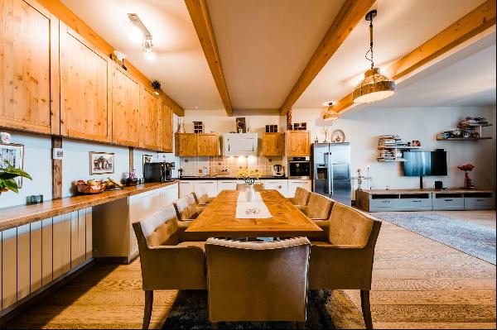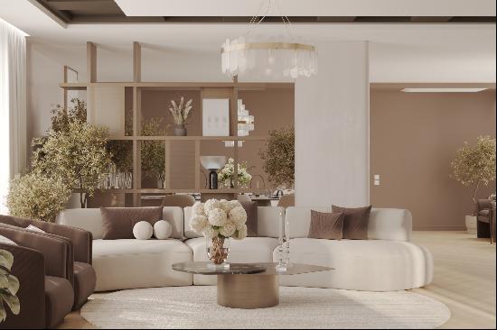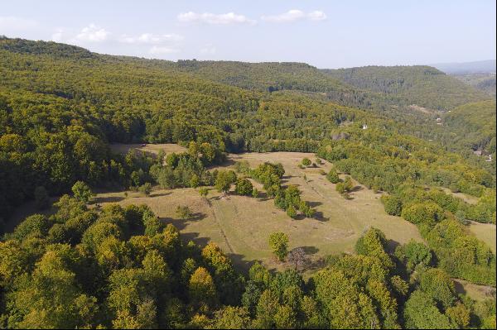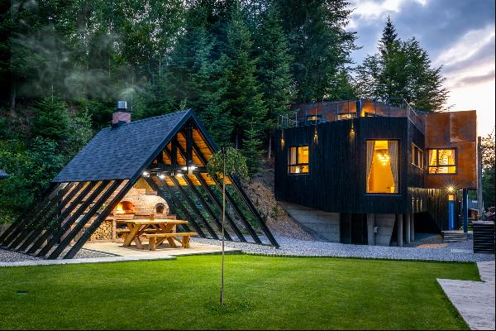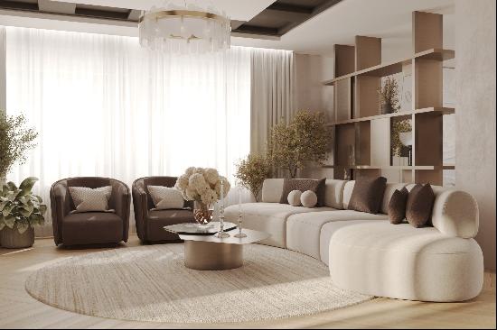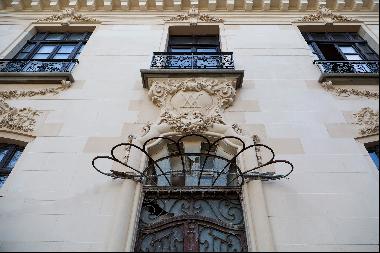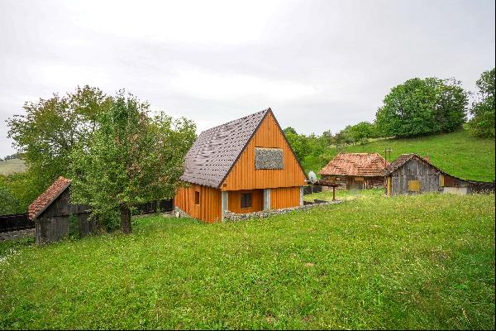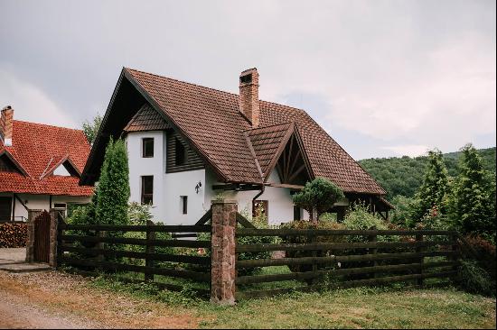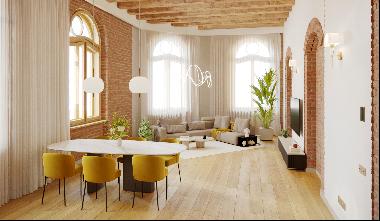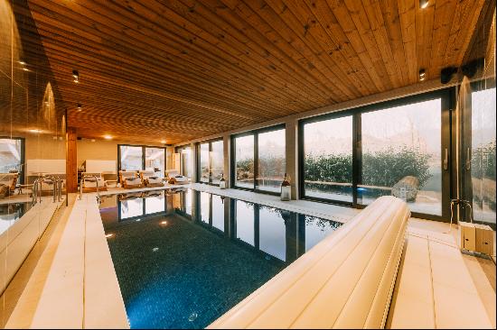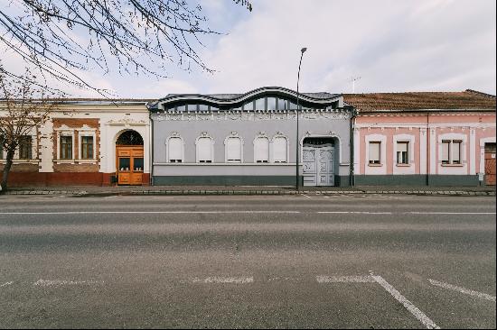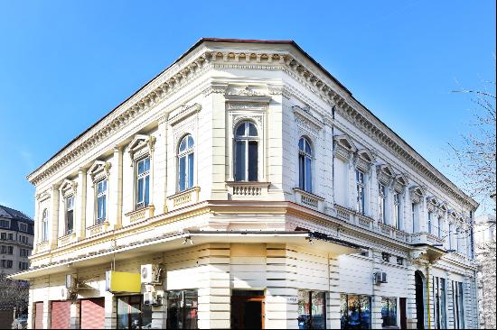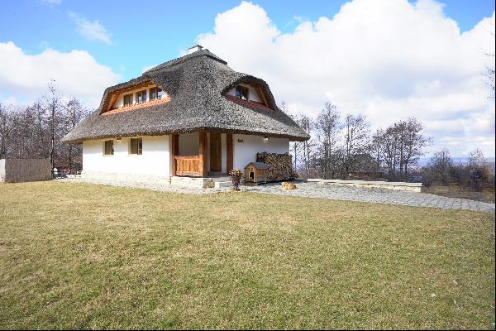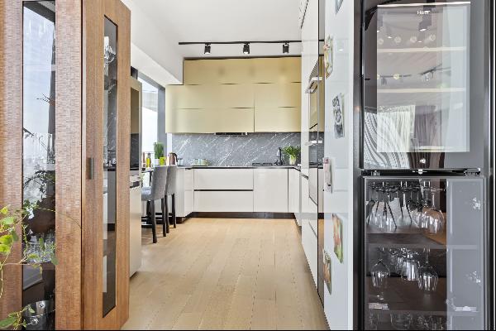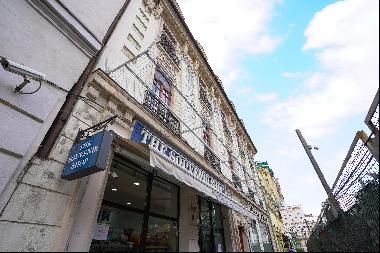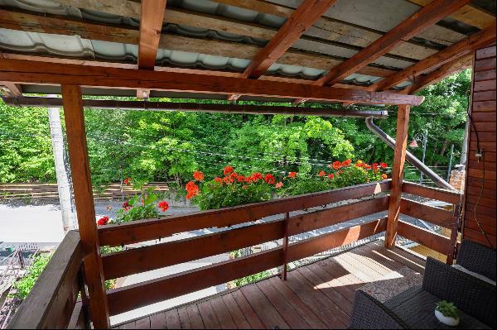





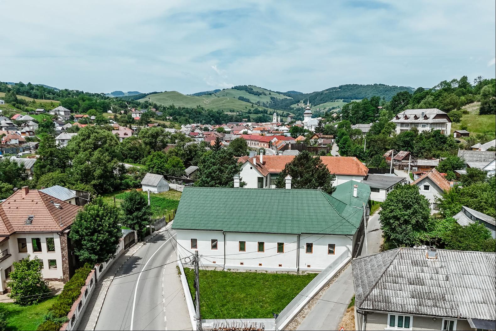


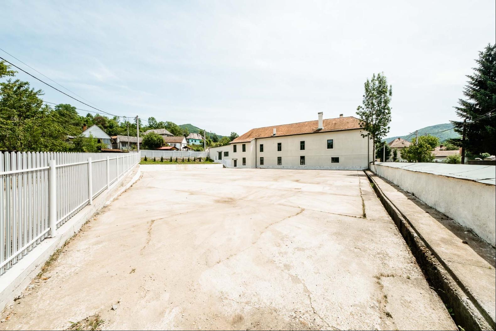



- For Sale
- EUR 295,000
- Build Size: 18,180 ft2
- Land Size: 32,582 ft2
- Property Type: Multi-Family Home
- Property Style: Historical
- Bedroom: 25
- Bathroom: 10
With a "golden" past, Abrud has culture and history in its DNA. The town developed in the area of the Daco-Roman settlement called "Abruttus", where Emperor Trajan sent a Roman legion to exploit the mines in 106 AD. Over time, the settlement’s evolution was strongly connected with the precious metal, bringing about privileges and, implicitly, contributing to the early economic and cultural development of the small borough: in 1357 it obtained urban privileges, in 1427 it became a "town", and in 1491 it was a " commonwealth". Starting from the 18th century, Abrud plays an important role in the Romanian national emancipation movement.
Moreover, Abrud has a privileged geographical position, right in the center of the Apuseni Mountains, a space dominated by rolling relief. Abrud is one of the ends of Transapusena Road, the spectacular route of approximately 80 km long that crosses Țara Moților. Built in the interwar period, the road is now at the end of the modernization process and passes through areas of fairy-tale scenery, unreavealing churches and monasteries, castles and traditional houses with thatched roofs. Apuseni National Park, the third largest in Romania, is only 30 km from Abrud, a paradise for nature lovers. Here you can start on more than 50 tourist routes, including to emblematic caves – Bears' Cave or Scarișoara Ice Cave – waterfalls, traditional villages in Țara Moților. Various sports can be practiced here - mountain biking, whitewater kayaking or horse riding. Access is also easy to other important centers: Alba-Iulia at 60 km and Cluj-Napoca at 120 km.
The real estate is located in the centre of Abrud, on a quiet street, near a green hill. Surrounded by houses with the same P+1 height, the property has a plot of 3,027 sq m, ensuring intimacy and providing several possibilities to use the outdoor space.
The former administrative building was used over time as bank office, school or company headquarters. The positioning and generous surface, both outdoor and the built-up area, are the main advantages of this resourceful real estate that can put easily on the city’s administrative or touristic map.
The three buildings have a built-up area of 1600 sqm and are displayed in a U-shape, with alternating heights, thus offering flexibility in choosing the future use for each of them.
The first wing has 2 levels (G+F), adding up to a total built-up area of 871 sqm out of which 80% is renovated and preserves the original architectural elements: casement windows, façade plaster decorations, the parquet inside.
The second wing, which represents the short side of the U-shaped layout, has a single level and a built-up area of 212 sqm. There is also a recessed small building here, with an individual entrance and a built-up area of 9 sqm.
The third wing, with a B+G+ATT structure, has a built-up area of 597 sqm.The three bodies of the building have over 40 rooms of various sizes which allow for a flexible and versatile use.
The inner courtyard with access to all three bodies of the building is paved and green plots are placed on the outline of the buildings. The real estate also has a concrete platform that can be arranged to complement the building's final destination.
From guesthouse, boutique hotel to corporate headquarters, the adaptable design of this real estate allows for a variety of uses depending on the individual vision.
Photo Florin Pepene
Moreover, Abrud has a privileged geographical position, right in the center of the Apuseni Mountains, a space dominated by rolling relief. Abrud is one of the ends of Transapusena Road, the spectacular route of approximately 80 km long that crosses Țara Moților. Built in the interwar period, the road is now at the end of the modernization process and passes through areas of fairy-tale scenery, unreavealing churches and monasteries, castles and traditional houses with thatched roofs. Apuseni National Park, the third largest in Romania, is only 30 km from Abrud, a paradise for nature lovers. Here you can start on more than 50 tourist routes, including to emblematic caves – Bears' Cave or Scarișoara Ice Cave – waterfalls, traditional villages in Țara Moților. Various sports can be practiced here - mountain biking, whitewater kayaking or horse riding. Access is also easy to other important centers: Alba-Iulia at 60 km and Cluj-Napoca at 120 km.
The real estate is located in the centre of Abrud, on a quiet street, near a green hill. Surrounded by houses with the same P+1 height, the property has a plot of 3,027 sq m, ensuring intimacy and providing several possibilities to use the outdoor space.
The former administrative building was used over time as bank office, school or company headquarters. The positioning and generous surface, both outdoor and the built-up area, are the main advantages of this resourceful real estate that can put easily on the city’s administrative or touristic map.
The three buildings have a built-up area of 1600 sqm and are displayed in a U-shape, with alternating heights, thus offering flexibility in choosing the future use for each of them.
The first wing has 2 levels (G+F), adding up to a total built-up area of 871 sqm out of which 80% is renovated and preserves the original architectural elements: casement windows, façade plaster decorations, the parquet inside.
The second wing, which represents the short side of the U-shaped layout, has a single level and a built-up area of 212 sqm. There is also a recessed small building here, with an individual entrance and a built-up area of 9 sqm.
The third wing, with a B+G+ATT structure, has a built-up area of 597 sqm.The three bodies of the building have over 40 rooms of various sizes which allow for a flexible and versatile use.
The inner courtyard with access to all three bodies of the building is paved and green plots are placed on the outline of the buildings. The real estate also has a concrete platform that can be arranged to complement the building's final destination.
From guesthouse, boutique hotel to corporate headquarters, the adaptable design of this real estate allows for a variety of uses depending on the individual vision.
Photo Florin Pepene


