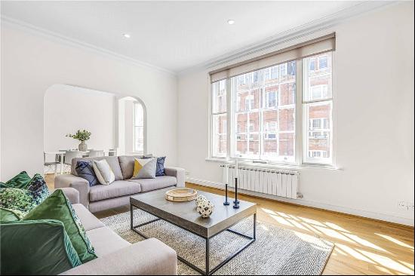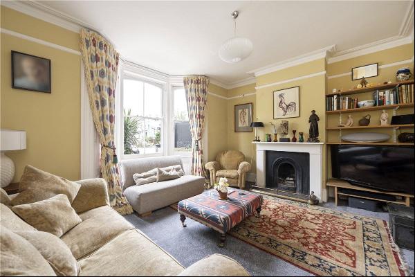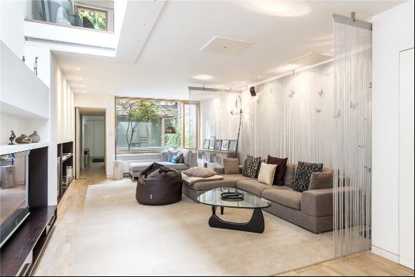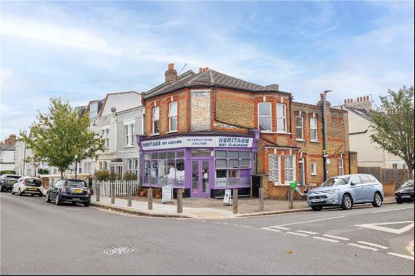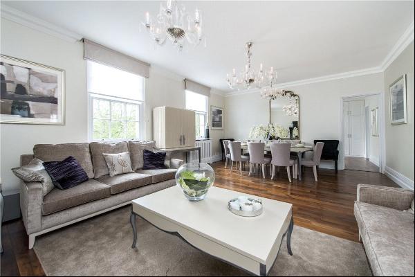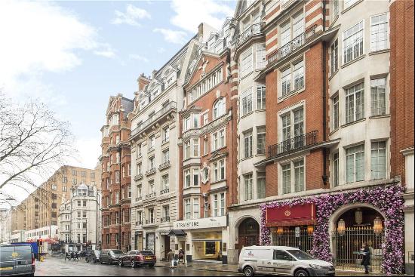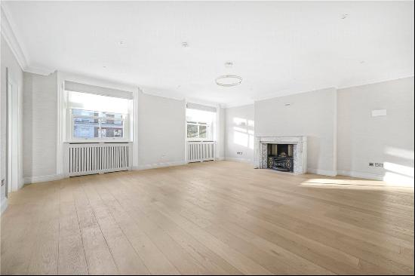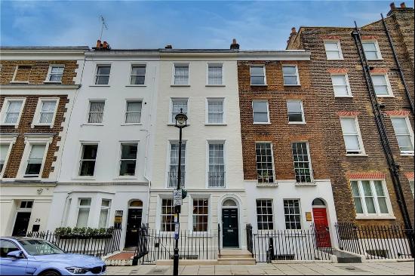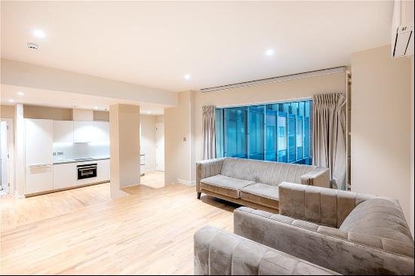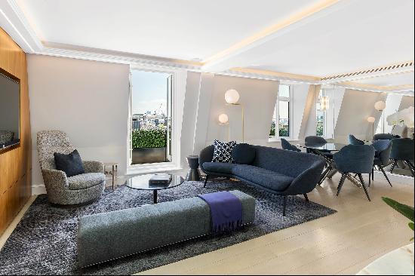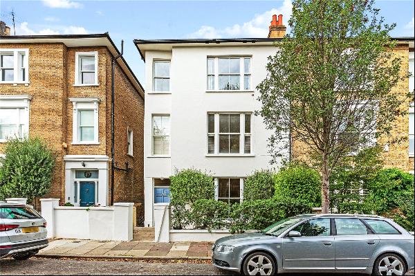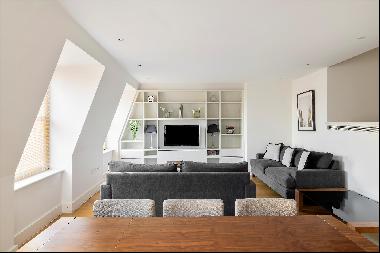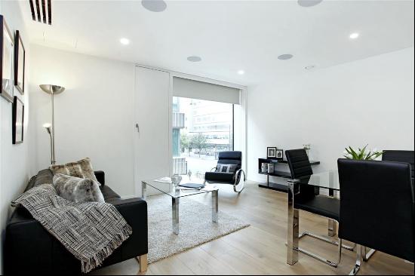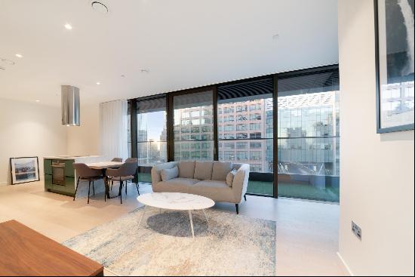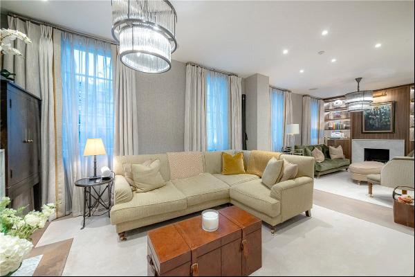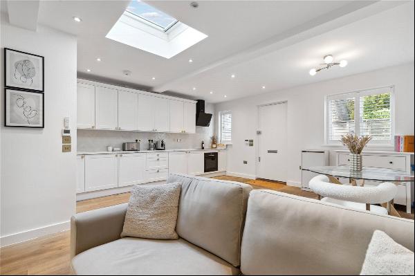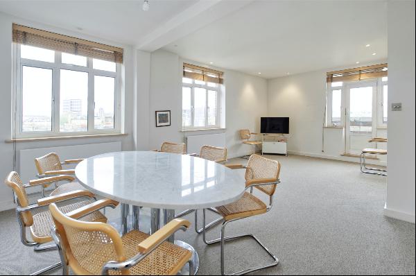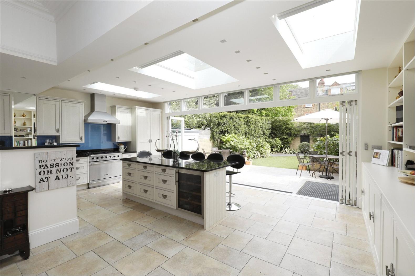
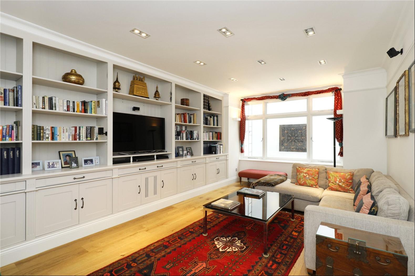
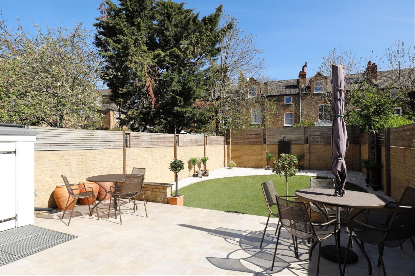
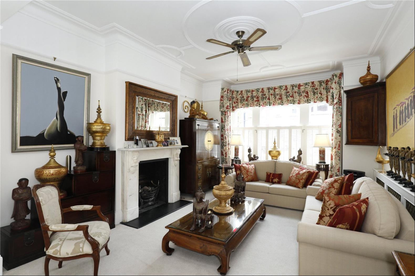
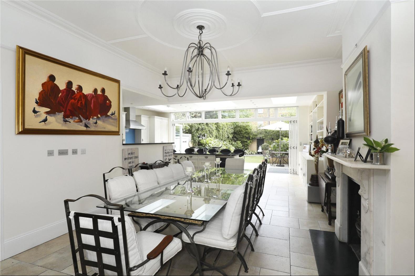
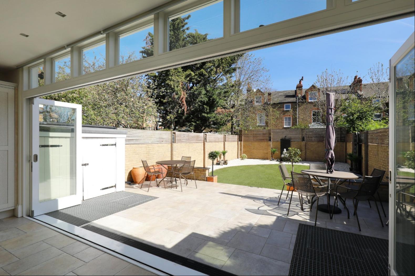

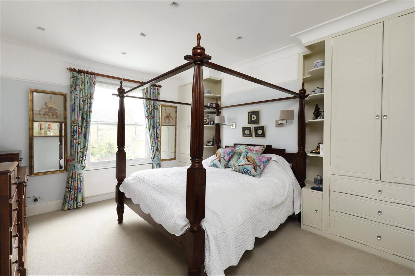
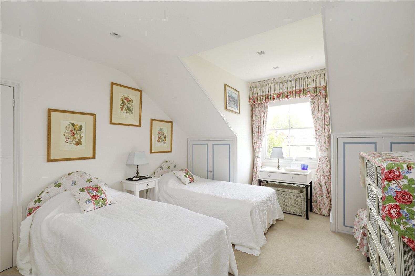
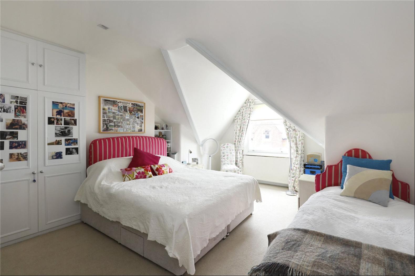
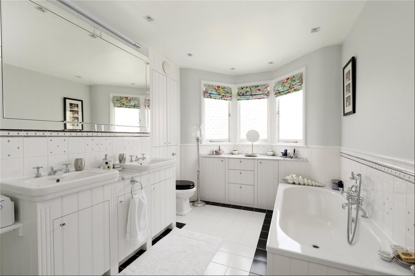
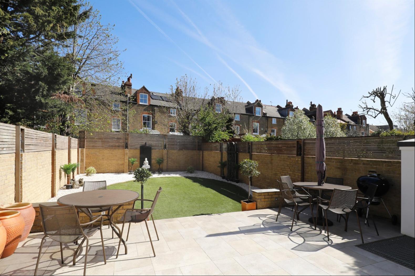
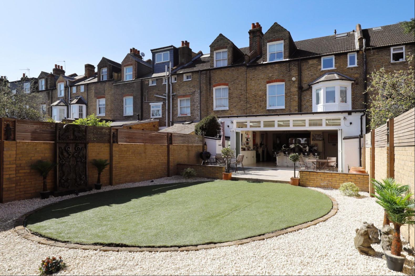
- For Sale
- Guided Price: GBP 2,250,000
- Build Size: 3,512 ft2
- Property Type: Single Family Home
- Bedroom: 7
Location
Forming part of the Heaver Estate Conservation Area, Drakefield Road is moments from Tooting Bec Common (approximately 0.3 miles away) whilst also being within easy reach of Balham High Road (approximately 187 ft), with its excellent shopping facilities, bars and restaurants.
Balham station is approximately 0.5 miles away providing both underground and overground services into the City and West End.
There area is also renowned for it's excellent selection of schools, both in the state and private sector for example Rutherford House and Finton House.
Description
To the front of the ground floor is an elegant drawing room with half-level plantation shutters on the bay windows. The reception room opens on to the dining room with matching marble fireplaces and 'Adam' style real-flame gas fires. The dining room extends onto the kitchen/breakfast room, full of light, with bi-fold wooden doors (with concealed electric blinds) leading directly onto the stunning garden. The kitchen has been fitted with bespoke hand-built units, providing an impressive amount of storage (including a large pantry cupboard) and set beneath granite worktops, there is also a large central island with full-width breakfast bar with additional storage beneath. Built-in appliances include: two Miele dishwashers, Neff double oven, Falcon range-style duel-fuel cooker (with five gas burners) and Samsung American-style fridge/freezer. The converted lower ground floor is impressive, with excellent ceiling height, and offers two large double bedrooms (both with fitters wardrobes), a shower room (with separate loo), large store room, utility room (with spaces for tumble drier and two washing machines) a drying cupboard and an exceptional media room with bespoke display cabinet running along the entirety of one wall, the room has also been soundproofed. A large, flood-lit light-well keeps this room bright. The stunning walled garden with tiled terrace (with storage cupboards) and artificial lawn flanked by an abundance of evergreens including black stemmed bamboo offers a fantastic outdoor space to enjoy.
The first floor hosts the principal bedroom with bespoke fitted wardrobes, drawers & display shelves and pocket door leading to a delightful en suite bathroom with separate shower and twin wash basins. A guest bedroom with bespoke fitted wardrobes, drawer and immaculate en suite bathroom is also on this floor. Three further bedrooms are situated on the top floor, all with fitted wardrobes. A family bathroom with separate shower completes the accommodation on this floor. A boarded and insulated loft with pull-down ladder, providing additional storage and also housing Worcester boiler and hot water cylinder.
There is water under-floor heating to entrance hall, kitchen, dining room and lower ground floor (except the utility room and store room). The bathrooms upstairs all have electric under-floor heating. Double glazed wooden sash (and casement) windows.
*Please note these photos were taken over 6 months ago.
Forming part of the Heaver Estate Conservation Area, Drakefield Road is moments from Tooting Bec Common (approximately 0.3 miles away) whilst also being within easy reach of Balham High Road (approximately 187 ft), with its excellent shopping facilities, bars and restaurants.
Balham station is approximately 0.5 miles away providing both underground and overground services into the City and West End.
There area is also renowned for it's excellent selection of schools, both in the state and private sector for example Rutherford House and Finton House.
Description
To the front of the ground floor is an elegant drawing room with half-level plantation shutters on the bay windows. The reception room opens on to the dining room with matching marble fireplaces and 'Adam' style real-flame gas fires. The dining room extends onto the kitchen/breakfast room, full of light, with bi-fold wooden doors (with concealed electric blinds) leading directly onto the stunning garden. The kitchen has been fitted with bespoke hand-built units, providing an impressive amount of storage (including a large pantry cupboard) and set beneath granite worktops, there is also a large central island with full-width breakfast bar with additional storage beneath. Built-in appliances include: two Miele dishwashers, Neff double oven, Falcon range-style duel-fuel cooker (with five gas burners) and Samsung American-style fridge/freezer. The converted lower ground floor is impressive, with excellent ceiling height, and offers two large double bedrooms (both with fitters wardrobes), a shower room (with separate loo), large store room, utility room (with spaces for tumble drier and two washing machines) a drying cupboard and an exceptional media room with bespoke display cabinet running along the entirety of one wall, the room has also been soundproofed. A large, flood-lit light-well keeps this room bright. The stunning walled garden with tiled terrace (with storage cupboards) and artificial lawn flanked by an abundance of evergreens including black stemmed bamboo offers a fantastic outdoor space to enjoy.
The first floor hosts the principal bedroom with bespoke fitted wardrobes, drawers & display shelves and pocket door leading to a delightful en suite bathroom with separate shower and twin wash basins. A guest bedroom with bespoke fitted wardrobes, drawer and immaculate en suite bathroom is also on this floor. Three further bedrooms are situated on the top floor, all with fitted wardrobes. A family bathroom with separate shower completes the accommodation on this floor. A boarded and insulated loft with pull-down ladder, providing additional storage and also housing Worcester boiler and hot water cylinder.
There is water under-floor heating to entrance hall, kitchen, dining room and lower ground floor (except the utility room and store room). The bathrooms upstairs all have electric under-floor heating. Double glazed wooden sash (and casement) windows.
*Please note these photos were taken over 6 months ago.



