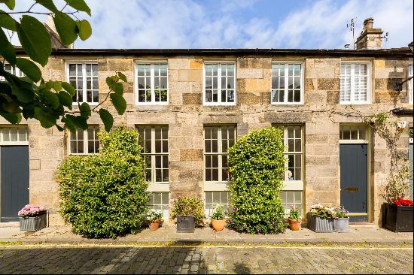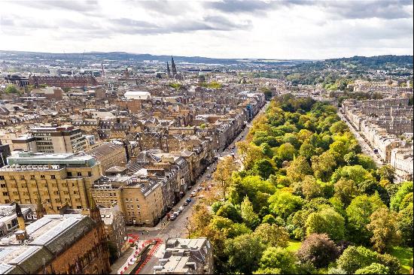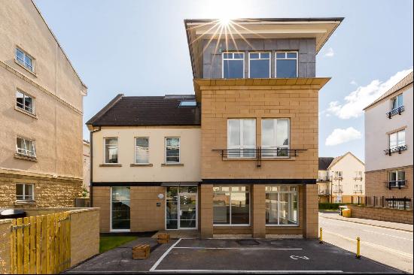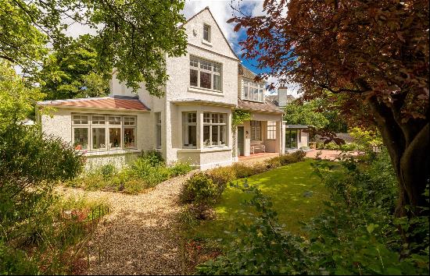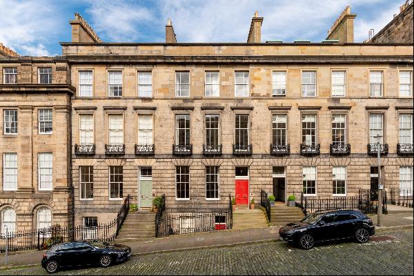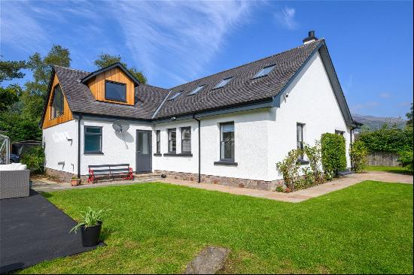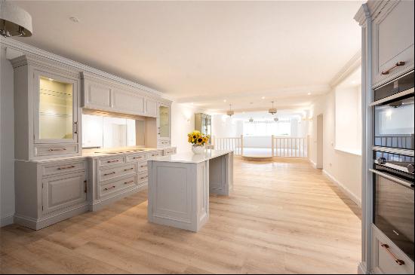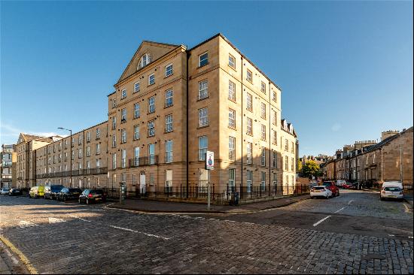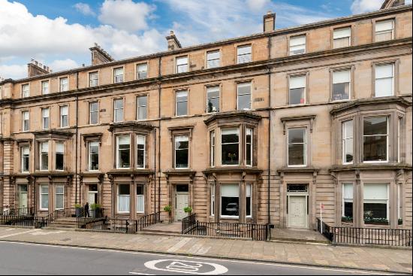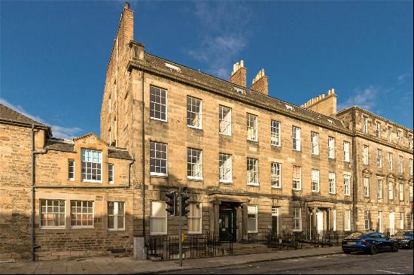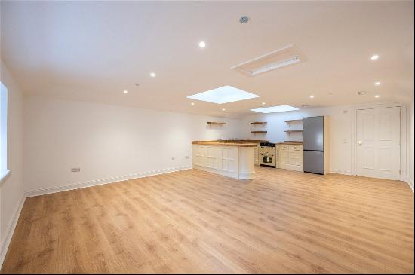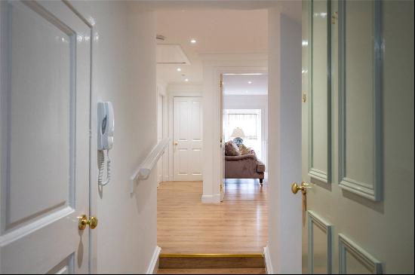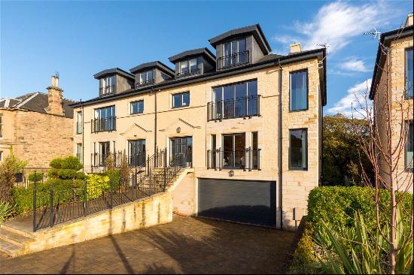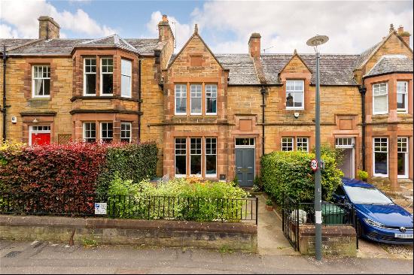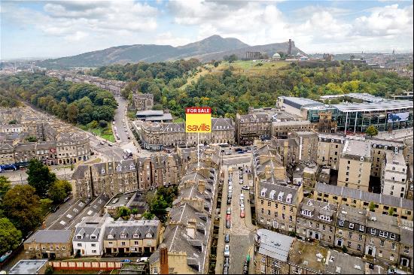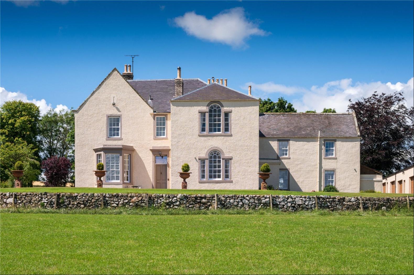
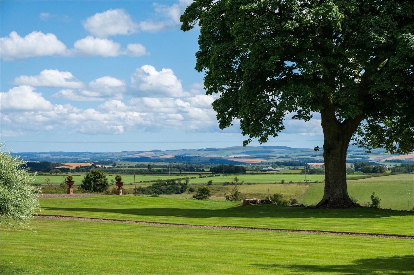
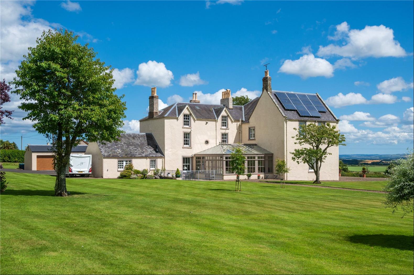
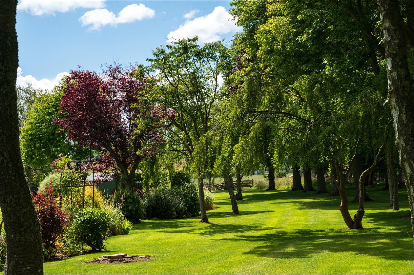
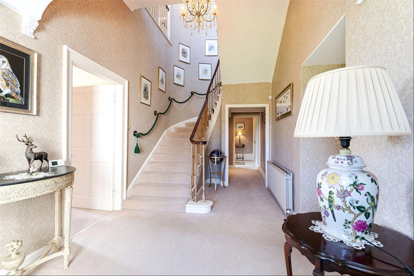
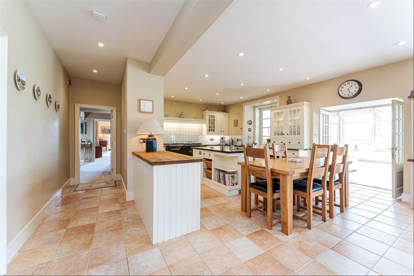
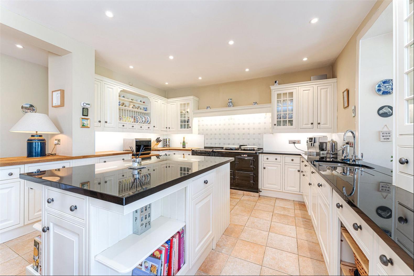
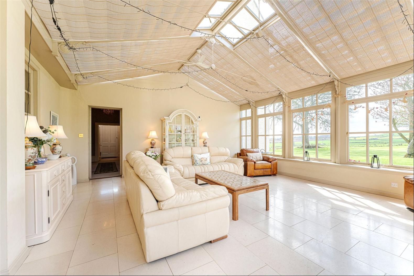
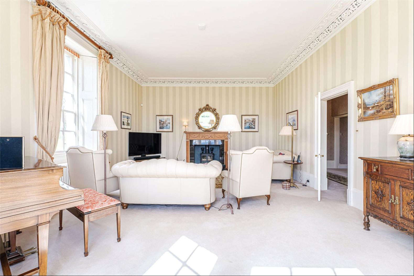
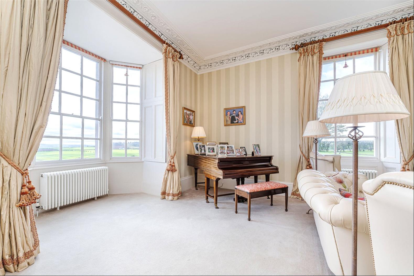
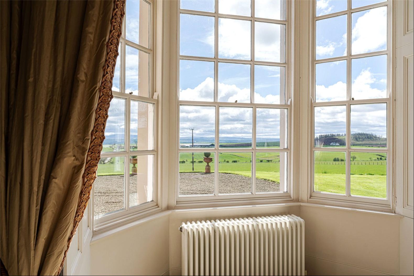
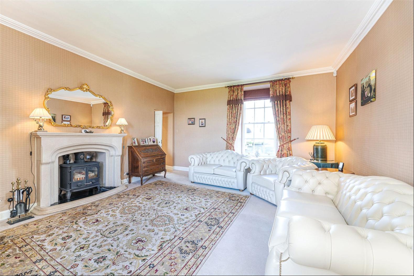
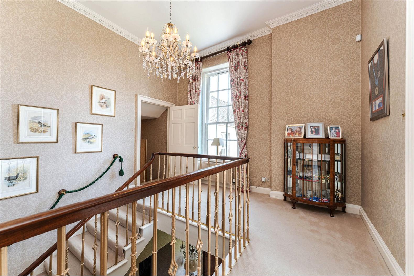
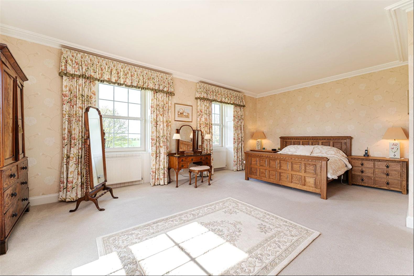
- For Sale
- Offers Over: GBP 1,195,000
- Build Size: 7,021 ft2
- Property Type: Single Family Home
- Bedroom: 6
Location
Hume Hall is situated in the heart of the Scottish Borders countryside, 6 miles to the north of Kelso, with an outstanding setting looking out over open farmland.
The area has a vibrant agricultural community with a wealth of sporting and recreational opportunities and a strong equestrian tradition. Kelso Racecourse is a key venue on the horse racing calendar. There are excellent golf courses nearby, including an 18 hole course at Duns and a championship course, The Roxburghe, at Kelso.
The nearby town of Kelso has a range of professional services, leisure facilities including swimming pool and ice rink, and a wide variety of shops as well as primary and secondary schooling. There are further local facilities at Greenlaw including a primary school, post office, village shop and garage.
There is good access to Edinburgh via the A68, while Berwick-upon-Tweed lies 22 miles to the east from where there are regular main line train services to London and Edinburgh. The Borders Railway runs regular services to Edinburgh from Tweedbank 18 miles to the west. Edinburgh (48 miles) and Newcastle (68 miles) airports provide a good range of domestic and International flights.
Description
Hume Hall is a gentrified farmhouse with spectacular southerly views. Built of painted harled stone under pitched slate roofs, it has been improved and extended over time. The house has a south east facing façade with attractive Palladian arched windows.
The interior presents many impressive features such as the decorative cornicing, grand fireplaces with wood burners and a bay window in the drawing room. The house has excellent family accommodation with a large country kitchen which is truly the heart of the house. It has a four oven AGA and bespoke painted fitted units around a central island with contrasting timber and granite worktops. There is an area for informal dining and relaxing. The kitchen opens through half astragal glazed double doors into the conservatory. In addition to the lovely drawing room and dining room this adds to the superb entertaining space the house provides.
There is also a cosy sitting room as well as a study which, together with two upstairs bedrooms, could be annexed off to create a self-contained wing.
Superb ancillary accommodation is found throughout the ground floor, with a larder style pantry, utility room with fitted cupboards and washing facilities, boot room and good storage.
On the first floor the principal bedroom has lovely views over the garden. It has an en suite bathroom with twin basins, a corner bath, separate shower and a WC. There are five further bedrooms on the first floor and two more on the second floor. The principal guest bedroom has an en suite bathroom with bath, WC and wash basin. Two of the bedrooms share a Jack and Jill bathroom and the remaining two bedrooms, together with the two second floor bedrooms share a shower room. There is potential to install a further bathroom facility on the second floor.
Hume Hall is set in lovely established gardens of about 2.3 acres. The drive leads through an iron electric-gated entrance to a gravel sweep leading to the front of the house where there is a large parking area and wonderful southerly views extending over the ha-ha. A gravel path winds around the house past the conservatory and terrace.
The mostly lawned garden is divided up and framed by a number of majestic mature trees, a beech hedge and shrubberies. A path runs from the house through an arch in the hedge to a large lawn and summer house, ideal for games such as croquet and this is adjacent to the all weather tennis court.
To the north east side of the house a four bay garage and there is a tarmac back drive leading to a timber gate and the public road. To the north of the house there is a paddock extending to about 1.94 acres.
Hume Hall is situated in the heart of the Scottish Borders countryside, 6 miles to the north of Kelso, with an outstanding setting looking out over open farmland.
The area has a vibrant agricultural community with a wealth of sporting and recreational opportunities and a strong equestrian tradition. Kelso Racecourse is a key venue on the horse racing calendar. There are excellent golf courses nearby, including an 18 hole course at Duns and a championship course, The Roxburghe, at Kelso.
The nearby town of Kelso has a range of professional services, leisure facilities including swimming pool and ice rink, and a wide variety of shops as well as primary and secondary schooling. There are further local facilities at Greenlaw including a primary school, post office, village shop and garage.
There is good access to Edinburgh via the A68, while Berwick-upon-Tweed lies 22 miles to the east from where there are regular main line train services to London and Edinburgh. The Borders Railway runs regular services to Edinburgh from Tweedbank 18 miles to the west. Edinburgh (48 miles) and Newcastle (68 miles) airports provide a good range of domestic and International flights.
Description
Hume Hall is a gentrified farmhouse with spectacular southerly views. Built of painted harled stone under pitched slate roofs, it has been improved and extended over time. The house has a south east facing façade with attractive Palladian arched windows.
The interior presents many impressive features such as the decorative cornicing, grand fireplaces with wood burners and a bay window in the drawing room. The house has excellent family accommodation with a large country kitchen which is truly the heart of the house. It has a four oven AGA and bespoke painted fitted units around a central island with contrasting timber and granite worktops. There is an area for informal dining and relaxing. The kitchen opens through half astragal glazed double doors into the conservatory. In addition to the lovely drawing room and dining room this adds to the superb entertaining space the house provides.
There is also a cosy sitting room as well as a study which, together with two upstairs bedrooms, could be annexed off to create a self-contained wing.
Superb ancillary accommodation is found throughout the ground floor, with a larder style pantry, utility room with fitted cupboards and washing facilities, boot room and good storage.
On the first floor the principal bedroom has lovely views over the garden. It has an en suite bathroom with twin basins, a corner bath, separate shower and a WC. There are five further bedrooms on the first floor and two more on the second floor. The principal guest bedroom has an en suite bathroom with bath, WC and wash basin. Two of the bedrooms share a Jack and Jill bathroom and the remaining two bedrooms, together with the two second floor bedrooms share a shower room. There is potential to install a further bathroom facility on the second floor.
Hume Hall is set in lovely established gardens of about 2.3 acres. The drive leads through an iron electric-gated entrance to a gravel sweep leading to the front of the house where there is a large parking area and wonderful southerly views extending over the ha-ha. A gravel path winds around the house past the conservatory and terrace.
The mostly lawned garden is divided up and framed by a number of majestic mature trees, a beech hedge and shrubberies. A path runs from the house through an arch in the hedge to a large lawn and summer house, ideal for games such as croquet and this is adjacent to the all weather tennis court.
To the north east side of the house a four bay garage and there is a tarmac back drive leading to a timber gate and the public road. To the north of the house there is a paddock extending to about 1.94 acres.


