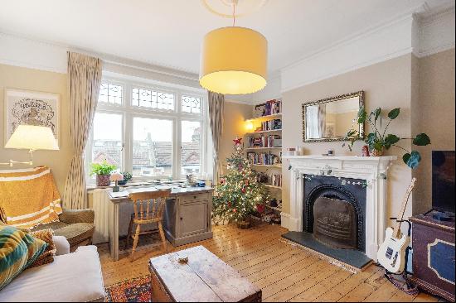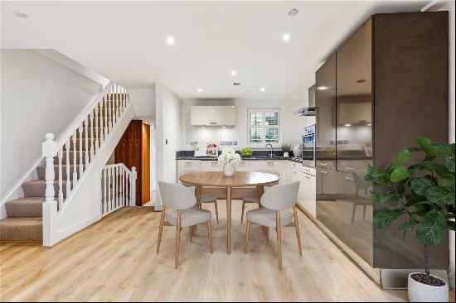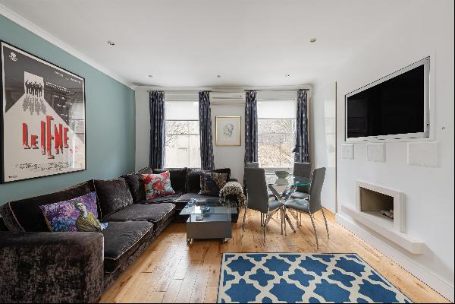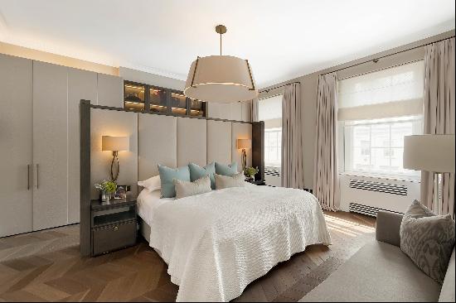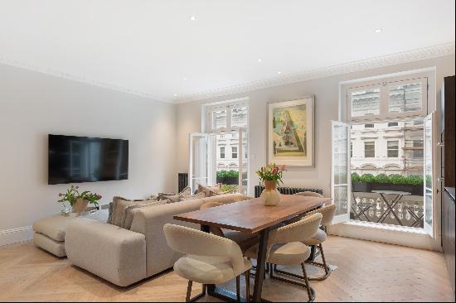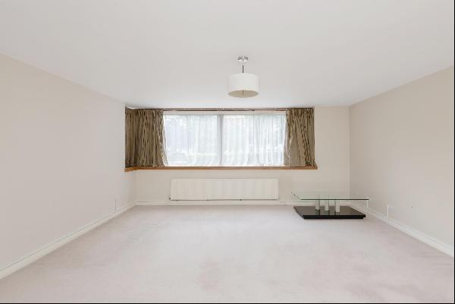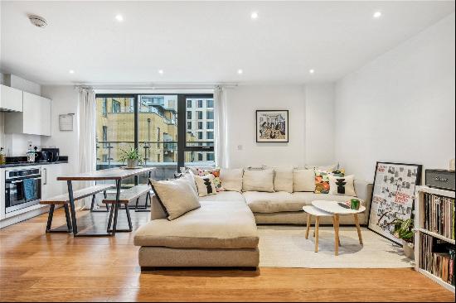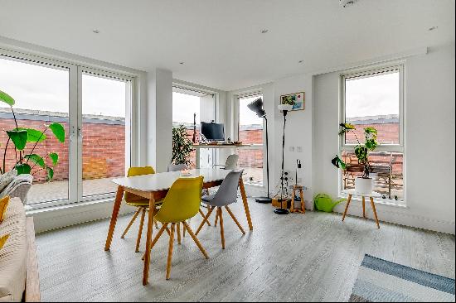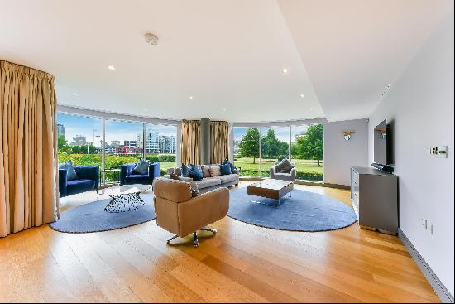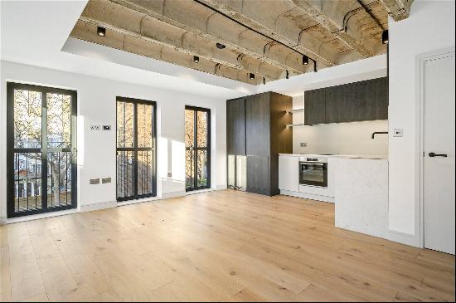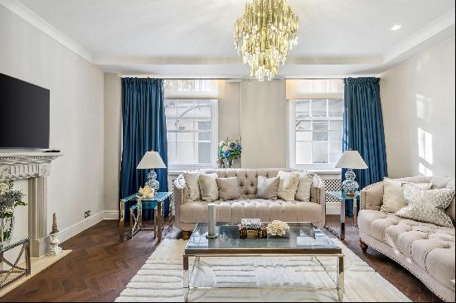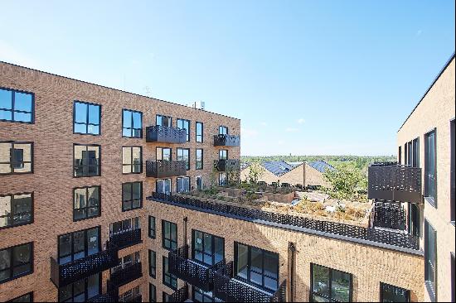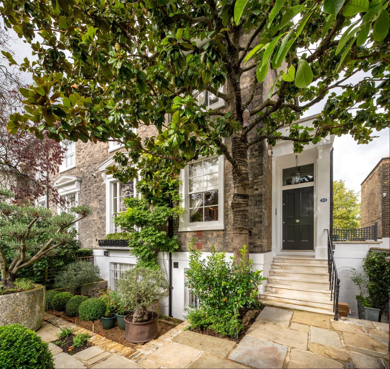
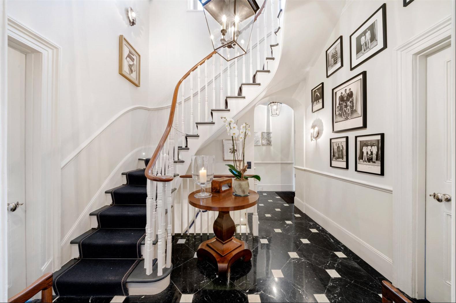
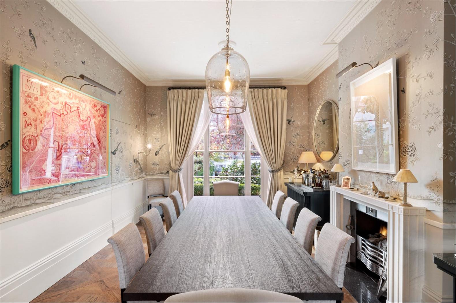
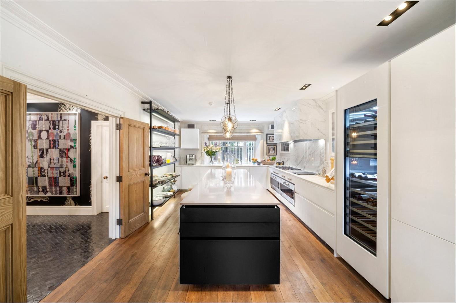
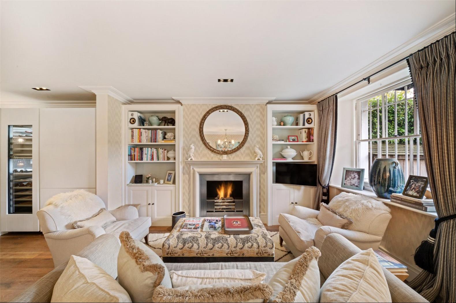
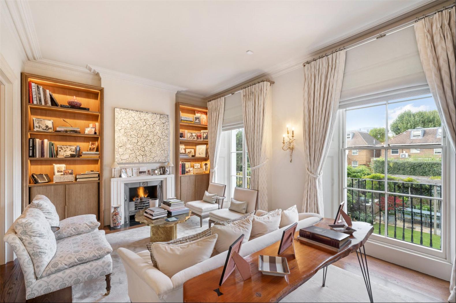
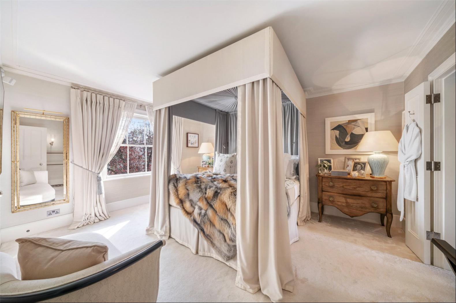
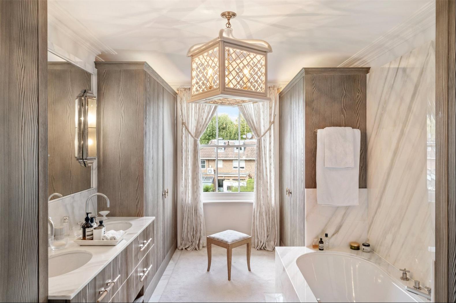
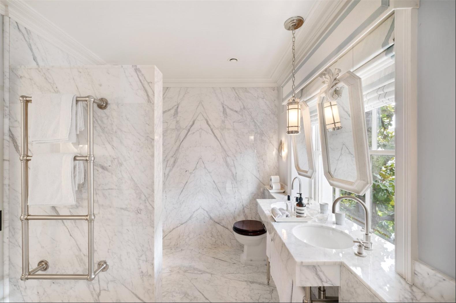
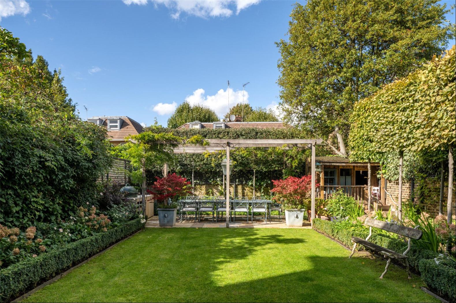
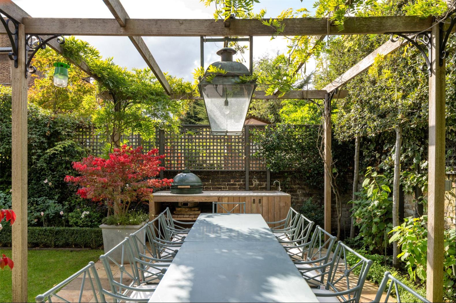
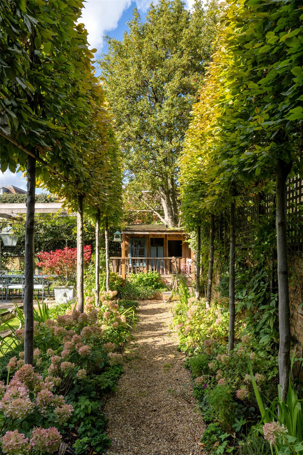
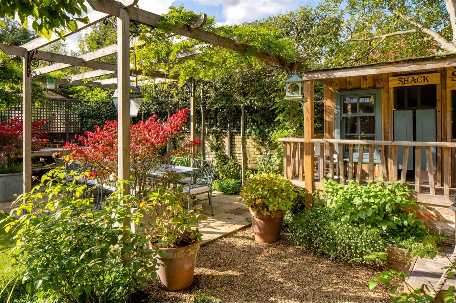
- For Sale
- Guided Price: GBP 5,750,000
- Build Size: 3,199 ft2
- Property Type: Condo
- Bedroom: 5
Location
The house is very well placed for local independent schooling including the American School in London (approx. 0.5 miles walk) and Arnold House (approx. 0.5 miles walk). St. John’s Wood High Street (approx. 0.8 miles) and Regents Park (approx. 1.1 miles) are both only a short walk away, providing an abundance of amenities including restaurants, shops and cafés.
The location is excellent with Paddington (approx. 2.3 miles) & Marylebone Train Station (approx. 1.4 miles) both located within 15 minute’s drive from the house along with quick access to the A40/A4 for Heathrow and all routes out of London. St John’s Wood Underground Station (approx. 0.6 miles walk) also provides fast transport to the West End, Central London and Canary Wharf.
Description
An immaculate and elegant turn-key house on one of St John’s Wood’s most desirable roads.
The house is a classic example of late Regency architecture constructed of London stone under a tiled roof and presented to an exceptionally high standard, following a complete renovation in 2014 by well known interior designer, Cinny Bethell. There are some wonderful features including beautifully proportioned rooms, high ceilings, original period features and large sash windows providing an abundance of natural light.
On entering the house, the extent of the exceptional finishes becomes immediately apparent throughout, with stone, parquet, marble and wood floors, exquisite chimney pieces, and beautifully crafted bespoke doorways. The interiors are exemplary for the area, creating a seamless blend of modern and period features which provides the utmost comfort with a wonderfully cosy feel.
Utilizing the best suppliers for fittings, finishes and systems, which include:
Boffi
Lutron & Creston
Weldon Floors
SigeBene Joinery
Jamb, Rose Uniake
DeGournay
At raised ground floor, the reception is a wonderful double height room with a stunning black and white marble floor, original features and an oak stair case leading up to a galleried landing and down to the ground floor. Off this space, there is an impressive study with fitted desk and bookshelves’ in an exquisite dark oak veneer. At the back, there is a cloakroom and beautifully designed single bedroom with en-suite shower room.
The dining room is a wonderfully spacious room with a high ceiling, large sash window, original architraves, an ornate 'Soane' design working fireplace, Weldon parquet flooring, De Gourney wallpaper, Rose Uniake pendants & wall lights with custom oak double doors designed by French joiners SigeBene leading through into the drawing room. This is a very light, open space with wonderful aspects and views.
The drawing room is a twin aspect room with timber floors, inlayed with a silk carpet, stunning bookshelves by Sige Bene, a second 'Soane' working fireplace to match the dining room and two large windows looking out on the garden which can be accessed via a beautiful period balcony and stairs leading you down.
Travelling downstairs to the ground floor, there is a wonderful hallway and cloakroom with a stunning Moroccan tiled floor, WC, Boffi fitted Laundry room and an ample larder including wine storage. Leading on from this space, through custom designed oak doors, you enter a beautiful kitchen fitted by Boffi with marble surfaces, Dornbracht finishes, a large integrated American style fridge and Wine Cooler and a large 3 meter island with a breakfast bar and Rose Uniake hanging pendants.
The kitchen opens out onto a downstairs reception / dining room, with a beautiful stone working fireplace, bookshelves with integrated TV, Villaverde lighting and doors leading out into the large garden. The playroom could be used as a gym, cinema room or further study and is adjacent to the downstairs sitting / dining room, with a large UHD TV, bookshelves and a matching pair of double doors, once again accessing the garden.
52 Clifton Hill is surrounded by beautifully designed and landscaped gardens which comprise of Olive trees, neat box hedges, window boxes, 2 wonderful magnolia trees, herbaceous borders of roses and hydrangeas with rows of pleached beech trees providing an intimate private space.
Travelling along a gravel path to the back of the garden, there is a stunning children’s playhouse built around a large tree and a wisteria covered pergola offering outdoor entertaining with an Egg BBQ table
and hanging lantern. The garden is lit beautifully front
and back by John Cullen lighting. There are sheds in the front and rear garden.
On the first floor, the bedrooms are of a generous size. The master bedroom suite has silk carpets throughout, Rose Uniake lighting and 2 en-suite bathrooms including a beautiful dressing room with built in SegeBene veneer wardrobes, a marble bath, double vanity units, and a large walk-in marble shower room with double vanity units and WC. There is a further double bedroom on this floor and storage.
On the second floor, there a 2 smaller bedrooms with a cosy bathroom ideal for children but with the potential of restoring its original layout which comprised of 1 large bedroom and bathroom. There is air conditioning throughout and ample storage room, with 2 attics including storage drawers and clothes rails. The arrangement and layout of the rooms can be seen on the enclosed floor plans.
The house is very well placed for local independent schooling including the American School in London (approx. 0.5 miles walk) and Arnold House (approx. 0.5 miles walk). St. John’s Wood High Street (approx. 0.8 miles) and Regents Park (approx. 1.1 miles) are both only a short walk away, providing an abundance of amenities including restaurants, shops and cafés.
The location is excellent with Paddington (approx. 2.3 miles) & Marylebone Train Station (approx. 1.4 miles) both located within 15 minute’s drive from the house along with quick access to the A40/A4 for Heathrow and all routes out of London. St John’s Wood Underground Station (approx. 0.6 miles walk) also provides fast transport to the West End, Central London and Canary Wharf.
Description
An immaculate and elegant turn-key house on one of St John’s Wood’s most desirable roads.
The house is a classic example of late Regency architecture constructed of London stone under a tiled roof and presented to an exceptionally high standard, following a complete renovation in 2014 by well known interior designer, Cinny Bethell. There are some wonderful features including beautifully proportioned rooms, high ceilings, original period features and large sash windows providing an abundance of natural light.
On entering the house, the extent of the exceptional finishes becomes immediately apparent throughout, with stone, parquet, marble and wood floors, exquisite chimney pieces, and beautifully crafted bespoke doorways. The interiors are exemplary for the area, creating a seamless blend of modern and period features which provides the utmost comfort with a wonderfully cosy feel.
Utilizing the best suppliers for fittings, finishes and systems, which include:
Boffi
Lutron & Creston
Weldon Floors
SigeBene Joinery
Jamb, Rose Uniake
DeGournay
At raised ground floor, the reception is a wonderful double height room with a stunning black and white marble floor, original features and an oak stair case leading up to a galleried landing and down to the ground floor. Off this space, there is an impressive study with fitted desk and bookshelves’ in an exquisite dark oak veneer. At the back, there is a cloakroom and beautifully designed single bedroom with en-suite shower room.
The dining room is a wonderfully spacious room with a high ceiling, large sash window, original architraves, an ornate 'Soane' design working fireplace, Weldon parquet flooring, De Gourney wallpaper, Rose Uniake pendants & wall lights with custom oak double doors designed by French joiners SigeBene leading through into the drawing room. This is a very light, open space with wonderful aspects and views.
The drawing room is a twin aspect room with timber floors, inlayed with a silk carpet, stunning bookshelves by Sige Bene, a second 'Soane' working fireplace to match the dining room and two large windows looking out on the garden which can be accessed via a beautiful period balcony and stairs leading you down.
Travelling downstairs to the ground floor, there is a wonderful hallway and cloakroom with a stunning Moroccan tiled floor, WC, Boffi fitted Laundry room and an ample larder including wine storage. Leading on from this space, through custom designed oak doors, you enter a beautiful kitchen fitted by Boffi with marble surfaces, Dornbracht finishes, a large integrated American style fridge and Wine Cooler and a large 3 meter island with a breakfast bar and Rose Uniake hanging pendants.
The kitchen opens out onto a downstairs reception / dining room, with a beautiful stone working fireplace, bookshelves with integrated TV, Villaverde lighting and doors leading out into the large garden. The playroom could be used as a gym, cinema room or further study and is adjacent to the downstairs sitting / dining room, with a large UHD TV, bookshelves and a matching pair of double doors, once again accessing the garden.
52 Clifton Hill is surrounded by beautifully designed and landscaped gardens which comprise of Olive trees, neat box hedges, window boxes, 2 wonderful magnolia trees, herbaceous borders of roses and hydrangeas with rows of pleached beech trees providing an intimate private space.
Travelling along a gravel path to the back of the garden, there is a stunning children’s playhouse built around a large tree and a wisteria covered pergola offering outdoor entertaining with an Egg BBQ table
and hanging lantern. The garden is lit beautifully front
and back by John Cullen lighting. There are sheds in the front and rear garden.
On the first floor, the bedrooms are of a generous size. The master bedroom suite has silk carpets throughout, Rose Uniake lighting and 2 en-suite bathrooms including a beautiful dressing room with built in SegeBene veneer wardrobes, a marble bath, double vanity units, and a large walk-in marble shower room with double vanity units and WC. There is a further double bedroom on this floor and storage.
On the second floor, there a 2 smaller bedrooms with a cosy bathroom ideal for children but with the potential of restoring its original layout which comprised of 1 large bedroom and bathroom. There is air conditioning throughout and ample storage room, with 2 attics including storage drawers and clothes rails. The arrangement and layout of the rooms can be seen on the enclosed floor plans.


