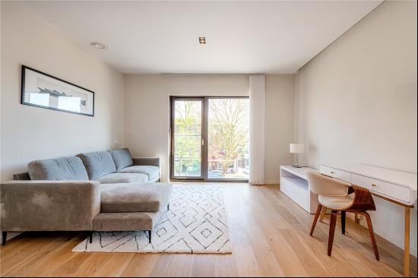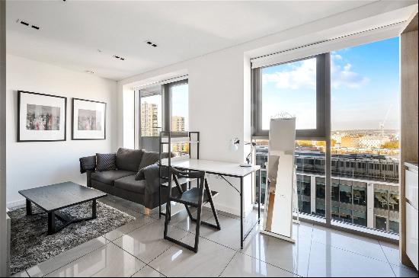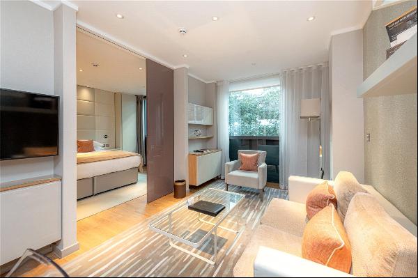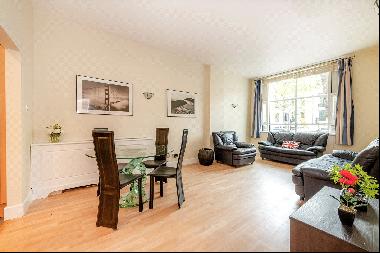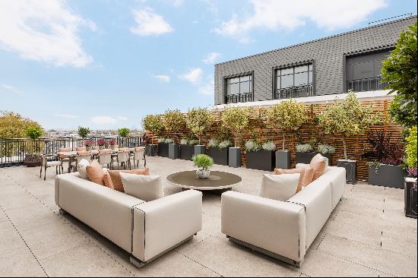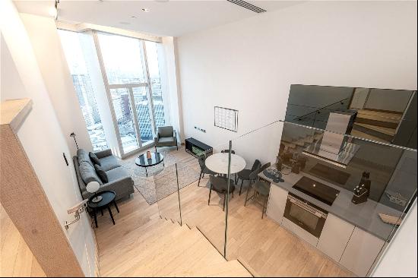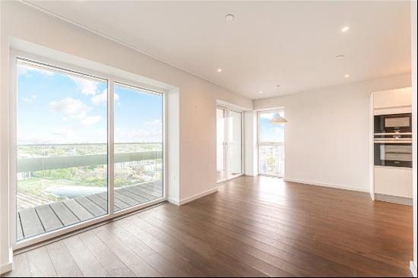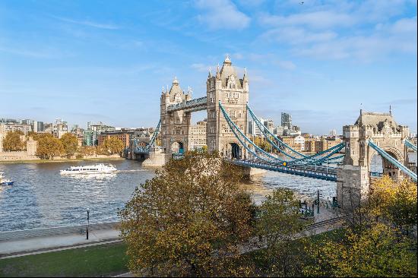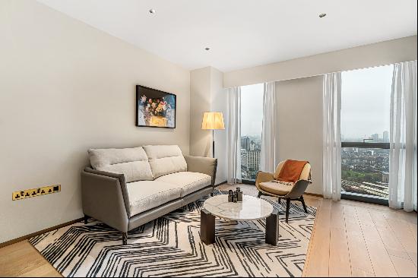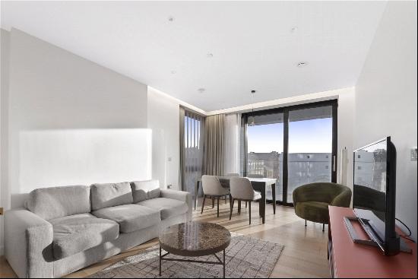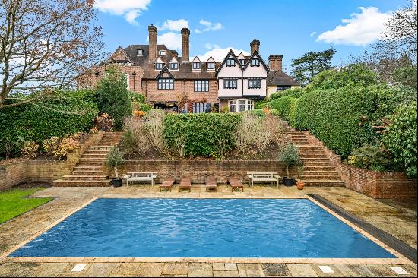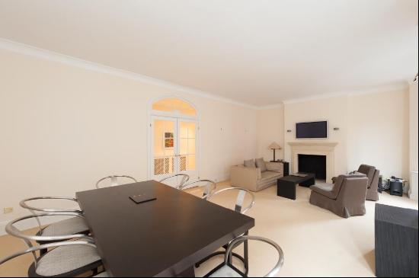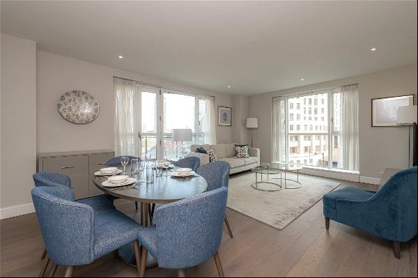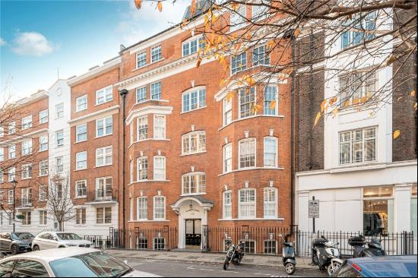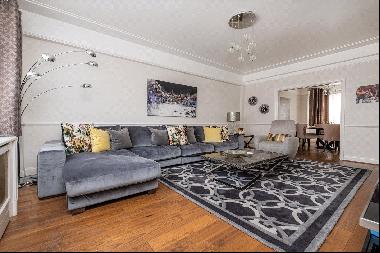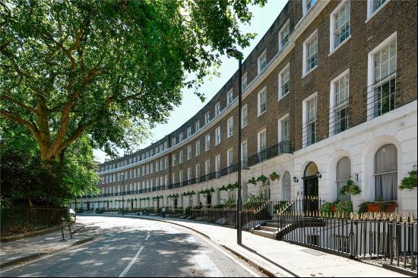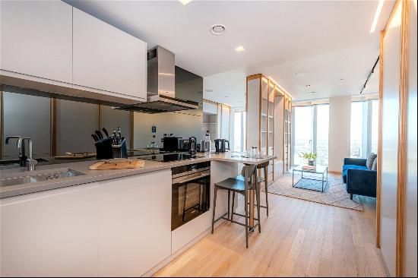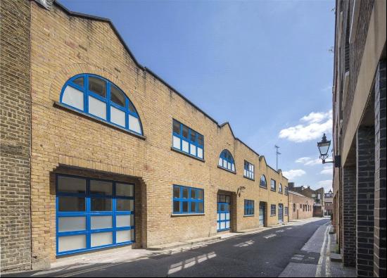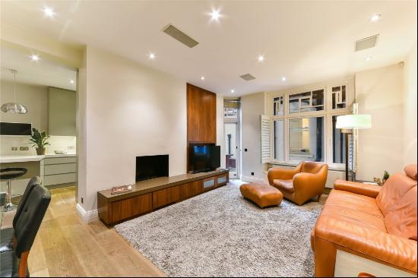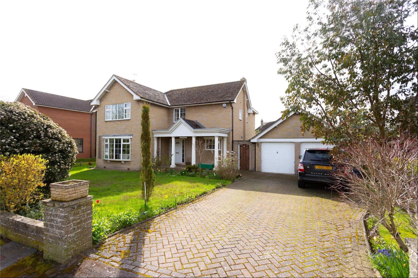
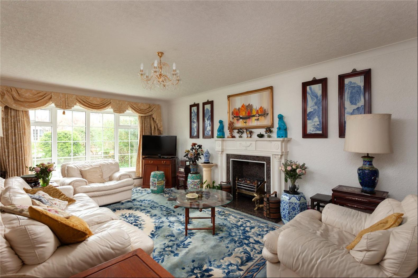
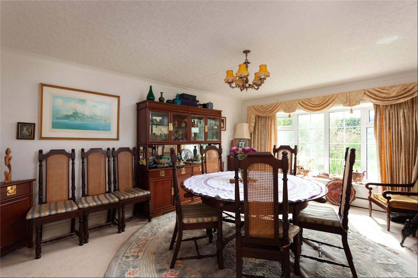
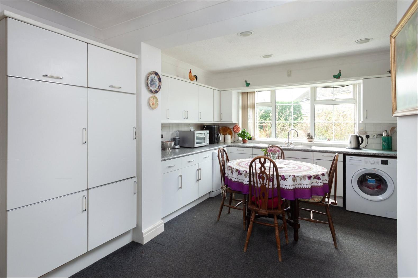
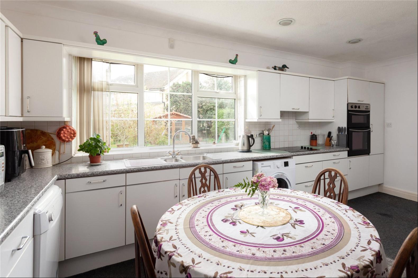
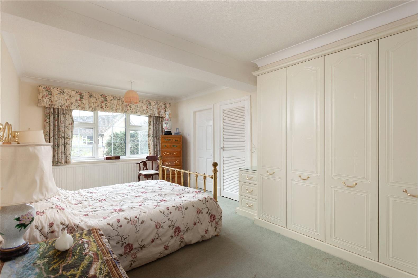
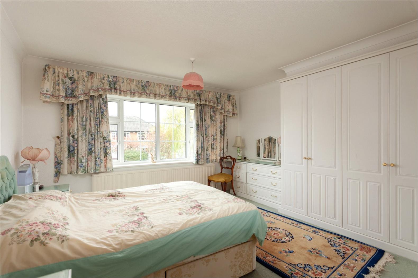
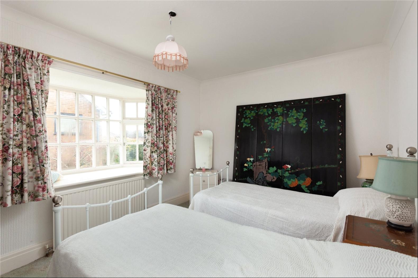
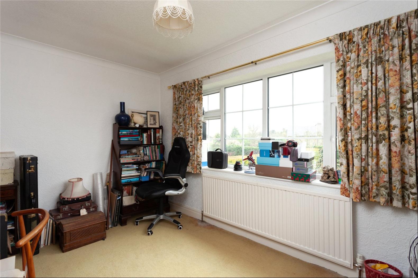
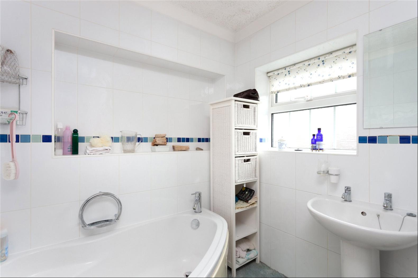
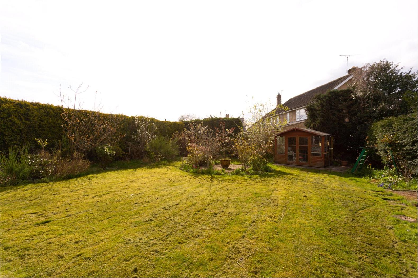
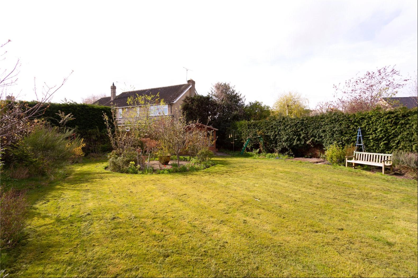
- For Sale
- Guided Price: GBP 612,000
- Build Size: 1,977 ft2
- Property Type: Single Family Home
- Bedroom: 4
Location
Escrick lies about six miles to the South of York and about three miles from the A64 providing easy access to Leeds and the A1/M1.
The village offers an impressive range of amenities given its size, these include a doctors’ surgery, two public houses, convenience store, tennis club and a first class hotel with restaurant. The local primary school was rated as outstanding in the Ofsted report (2018) and there is the highly regarded Fulford Secondary School in Fulford about four and a half miles away. Queen Margaret’s independent school is on the southern fringes of the village and provides a number of sporting facilities for public hire.
The historic city of York is a hive of activity with an abundance of shopping facilities and restaurants, two theatres and York Racecourse. York railway station is located on the East Coast mainline and offers regular services to Edinburgh and London, with some journeys taking under two hours to London Kings Cross.
The city boasts excellent restaurants including the award winning The Star Inn the City by Andrew Pern and the Michelin-starred restaurant, Roots, by Tommy Banks. In addition, there is Skosh by Neil Bentinck which also boasts a Michelin-star, positioned on popular Micklegate.
Please note all distances and travel times are approximate.
Description
Set back from the road behind a front garden, sits this attractive house on a very generous plot.
The spacious accommodation is arranged over two floors with superb reception rooms, ideal for both formal entertaining and family living. For many years the house has been a superb family home and would now benefit from modernisation with the potential to be extended, subject to the usual permissions.
The property is entered through a spacious traditional hallway which leads onto the sitting room which features a bay window leading onto the sizeable dining room with views over the garden, an ideal space for family time or entertaining. The well equipped kitchen-breakfast room benefits from a walk-in pantry.
Arranged over the first floor is the principal bedroom with an outlook over the rear garden with fitted wardrobes and en suite shower room. There are three further double bedrooms and a family bathroom with a separate w.c. which completes the accommodation.
Externally, the garden offers a good degree of privacy mainly laid to lawn. There is an opportunity to create several seating areas within this wonderful space. The drive to the front provides ample off street parking and leads to the double garage.
Escrick lies about six miles to the South of York and about three miles from the A64 providing easy access to Leeds and the A1/M1.
The village offers an impressive range of amenities given its size, these include a doctors’ surgery, two public houses, convenience store, tennis club and a first class hotel with restaurant. The local primary school was rated as outstanding in the Ofsted report (2018) and there is the highly regarded Fulford Secondary School in Fulford about four and a half miles away. Queen Margaret’s independent school is on the southern fringes of the village and provides a number of sporting facilities for public hire.
The historic city of York is a hive of activity with an abundance of shopping facilities and restaurants, two theatres and York Racecourse. York railway station is located on the East Coast mainline and offers regular services to Edinburgh and London, with some journeys taking under two hours to London Kings Cross.
The city boasts excellent restaurants including the award winning The Star Inn the City by Andrew Pern and the Michelin-starred restaurant, Roots, by Tommy Banks. In addition, there is Skosh by Neil Bentinck which also boasts a Michelin-star, positioned on popular Micklegate.
Please note all distances and travel times are approximate.
Description
Set back from the road behind a front garden, sits this attractive house on a very generous plot.
The spacious accommodation is arranged over two floors with superb reception rooms, ideal for both formal entertaining and family living. For many years the house has been a superb family home and would now benefit from modernisation with the potential to be extended, subject to the usual permissions.
The property is entered through a spacious traditional hallway which leads onto the sitting room which features a bay window leading onto the sizeable dining room with views over the garden, an ideal space for family time or entertaining. The well equipped kitchen-breakfast room benefits from a walk-in pantry.
Arranged over the first floor is the principal bedroom with an outlook over the rear garden with fitted wardrobes and en suite shower room. There are three further double bedrooms and a family bathroom with a separate w.c. which completes the accommodation.
Externally, the garden offers a good degree of privacy mainly laid to lawn. There is an opportunity to create several seating areas within this wonderful space. The drive to the front provides ample off street parking and leads to the double garage.


