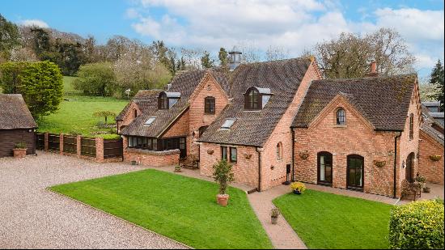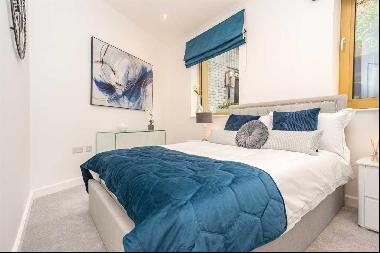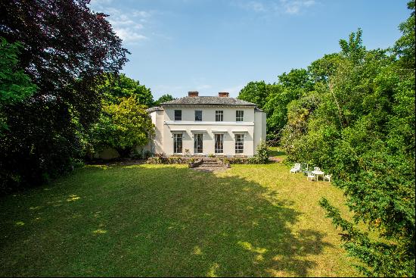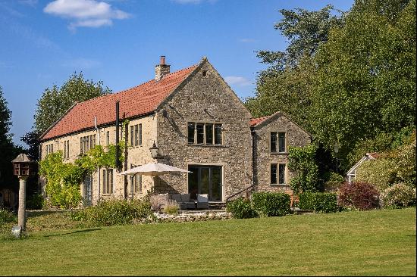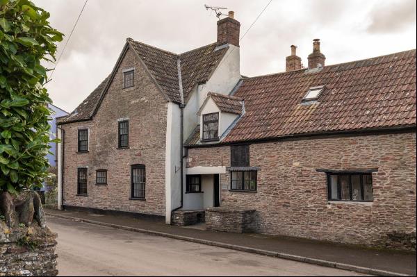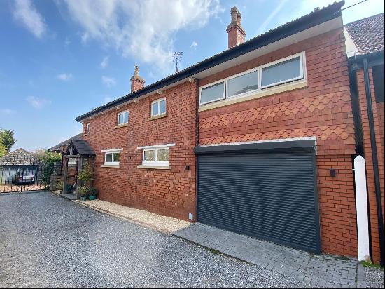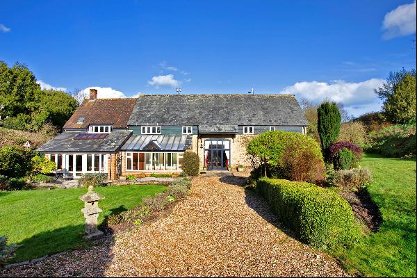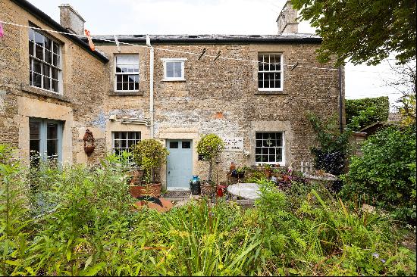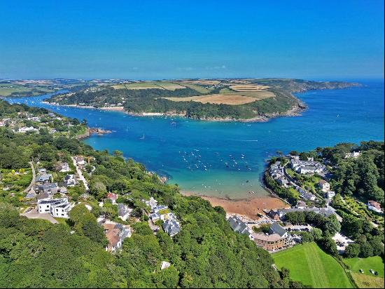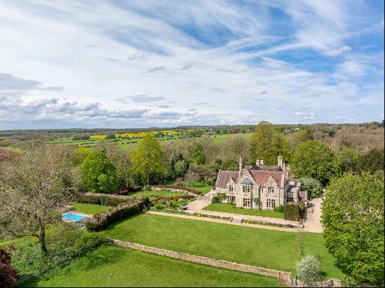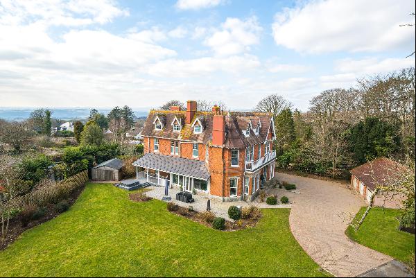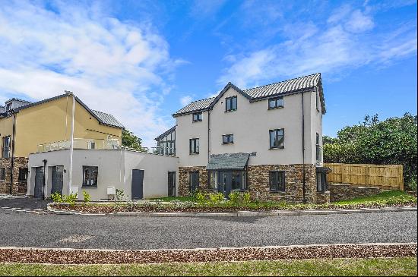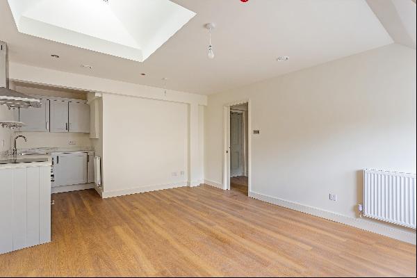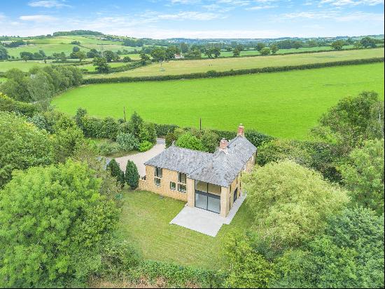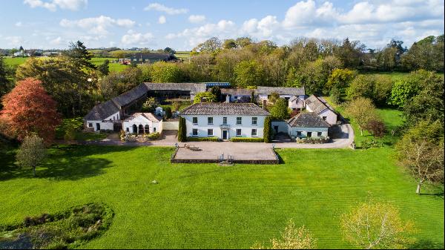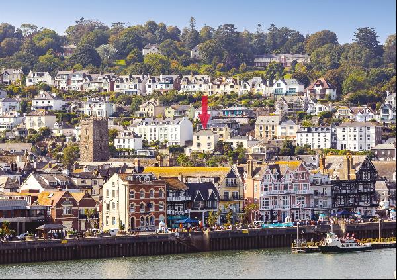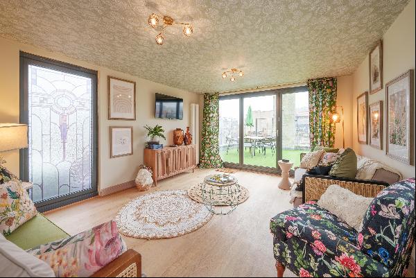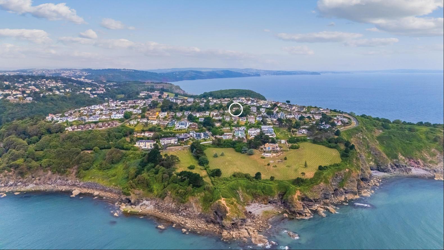
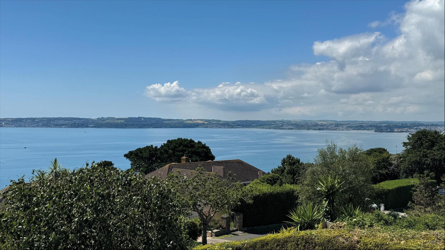
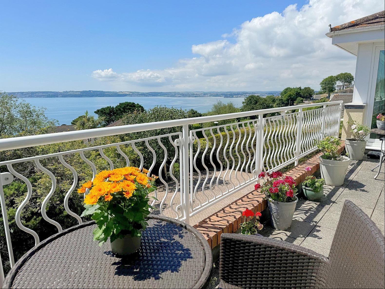
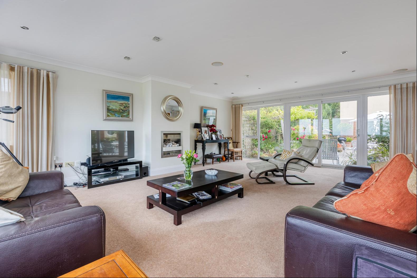
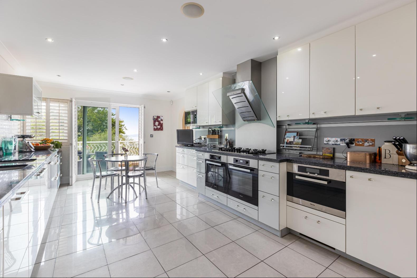
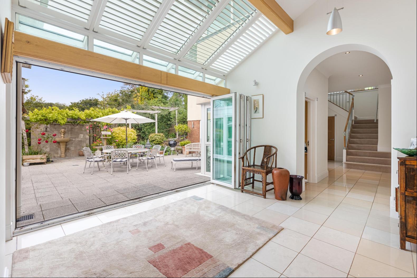
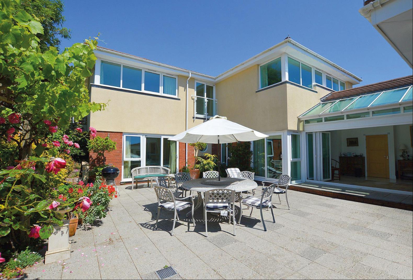
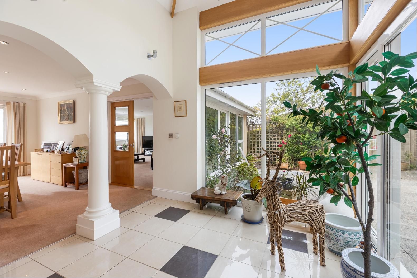
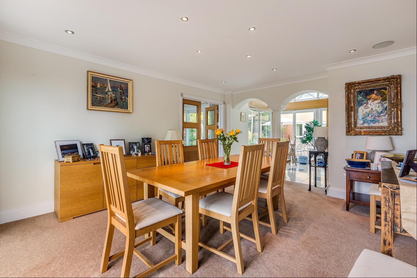
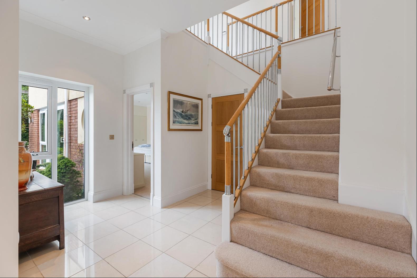
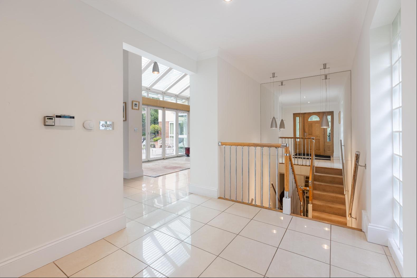
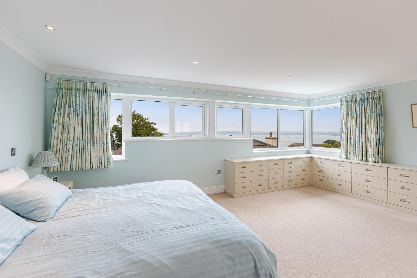
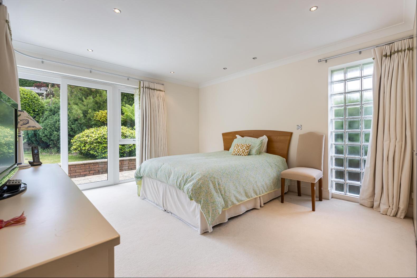
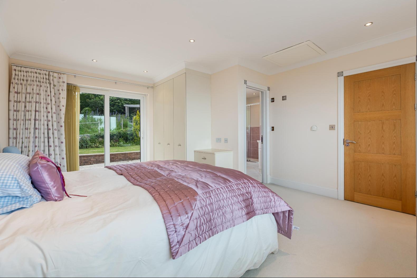
- For Sale
- Guide price 2,250,000 GBP
- Build Size: 4,626 ft2
- Land Size: 4,626 ft2
- Bedroom: 5
- Bathroom: 5
A fabulous detached house, with internal lift, situated around a courtyard setting, with superb views of the coastline and out to sea. Gated driveway, lovely gardens and a double garage.
Summary of accommodationGround Level: Fifth bedroom with en suite | Lift | Double garage/workshopUpper Level: Entrance vestibule | Reception atrium | Hallway with stairs rising to first floor | Cloakroom | Laundry room | Kitchen/breakfast room | Dining room | Living room | Study | Extended balcony to the front Main bedroom with en suite bath/shower roomFirst Floor: Large landing | Three further double bedrooms, all en suite.Grounds: Gated driveway providing parking for several vehicles | Wrap around lawns | Terraces | Courtyard and balconyGross Internal floor Area 4,626 sq ft (430 sq m)Built in 2005 and beautifully designed, this well-presented and spacious home, offers accommodation over three levels, with an internal lift rising from the garage to the upper level. In total, there are five bedrooms, all with en suite bath or shower rooms, and bright open plan living areas, all with outstanding views out to sea. The gated driveway provides parking for several vehicles and leads to the double garage/workshop. From From the garage, there is an internal door leading to the lower hallway, where the lift is situated, and a fifth bedroom, with en suite shower room. Stairs rise internally and also externally from the driveway, to the upper level, where the front door leads through to the entrance vestibule and atrium / reception hallway beyond. This level is designed around a wonderful west-facing Mediterranean-style courtyard, and a glass covered hallway connects the north and south wings. The south wing, which occupies the front elevation, comprises the kitchen, which is beautifully fitted with a range of integral appliances and benefits from doors opening onto the balcony, and the dining room and the living room again, both benefitting from doors leading to the balcony and offering sublime views. The living room has a gas fire set in a recess, and features wall to wall picture windows overlooking the sea beyond. The glass hallway leads to the laundry room, the study and the main bedroom with en suite, and stairs rise from the hallway to the first floor, which comprises a further three double bedrooms, all with en suites. The enviable widespread views across the sea and surrounding coastline are superb.OutsideThe approach to the house is private and discreet, with a gated driveway providing parking for several cars. The central Mediterranean style inner courtyard is a wonderful feature and is accessed from all the principal rooms on this level. The gardens are a beautiful feature, being well-established and offering a high degree of privacy and seclusion and to the rear is a full width terrace with lawned gardens beyond. The gardens are well stocked with shrubs, flowers, and trees. There is a large summerhouse/office. ServicesAll mains are connected. Underfloor heating, zoned in each room.Additional InformationMobile Coverage:Please look at the Ofcom website for more information
Thatcher Avenue is one of Torquay's most prestigious roads, hugely sought after for its stunning sea views and quiet location and is situated in the area known as Wellswood. A bustling and vibrant community, Wellswood offers a wonderful range of amenities, including an array of independent shops and boutiques, restaurants, cafes, a deli, a popular pub, a post office, a church, and a primary school. The wider area of Torquay offers everything you would expect from a large coastal town, including a hospital, a number of retail parks and several grammar schools. For the outdoor enthusiast, there is much to choose from, including a beautiful links golf course, paddle boarding and kayaking. There are local beaches at Meadfoot and Ansteys Cove, and the South Hams with its sandy beaches, coves and estuaries is about 7 miles,
Summary of accommodationGround Level: Fifth bedroom with en suite | Lift | Double garage/workshopUpper Level: Entrance vestibule | Reception atrium | Hallway with stairs rising to first floor | Cloakroom | Laundry room | Kitchen/breakfast room | Dining room | Living room | Study | Extended balcony to the front Main bedroom with en suite bath/shower roomFirst Floor: Large landing | Three further double bedrooms, all en suite.Grounds: Gated driveway providing parking for several vehicles | Wrap around lawns | Terraces | Courtyard and balconyGross Internal floor Area 4,626 sq ft (430 sq m)Built in 2005 and beautifully designed, this well-presented and spacious home, offers accommodation over three levels, with an internal lift rising from the garage to the upper level. In total, there are five bedrooms, all with en suite bath or shower rooms, and bright open plan living areas, all with outstanding views out to sea. The gated driveway provides parking for several vehicles and leads to the double garage/workshop. From From the garage, there is an internal door leading to the lower hallway, where the lift is situated, and a fifth bedroom, with en suite shower room. Stairs rise internally and also externally from the driveway, to the upper level, where the front door leads through to the entrance vestibule and atrium / reception hallway beyond. This level is designed around a wonderful west-facing Mediterranean-style courtyard, and a glass covered hallway connects the north and south wings. The south wing, which occupies the front elevation, comprises the kitchen, which is beautifully fitted with a range of integral appliances and benefits from doors opening onto the balcony, and the dining room and the living room again, both benefitting from doors leading to the balcony and offering sublime views. The living room has a gas fire set in a recess, and features wall to wall picture windows overlooking the sea beyond. The glass hallway leads to the laundry room, the study and the main bedroom with en suite, and stairs rise from the hallway to the first floor, which comprises a further three double bedrooms, all with en suites. The enviable widespread views across the sea and surrounding coastline are superb.OutsideThe approach to the house is private and discreet, with a gated driveway providing parking for several cars. The central Mediterranean style inner courtyard is a wonderful feature and is accessed from all the principal rooms on this level. The gardens are a beautiful feature, being well-established and offering a high degree of privacy and seclusion and to the rear is a full width terrace with lawned gardens beyond. The gardens are well stocked with shrubs, flowers, and trees. There is a large summerhouse/office. ServicesAll mains are connected. Underfloor heating, zoned in each room.Additional InformationMobile Coverage:Please look at the Ofcom website for more information
Thatcher Avenue is one of Torquay's most prestigious roads, hugely sought after for its stunning sea views and quiet location and is situated in the area known as Wellswood. A bustling and vibrant community, Wellswood offers a wonderful range of amenities, including an array of independent shops and boutiques, restaurants, cafes, a deli, a popular pub, a post office, a church, and a primary school. The wider area of Torquay offers everything you would expect from a large coastal town, including a hospital, a number of retail parks and several grammar schools. For the outdoor enthusiast, there is much to choose from, including a beautiful links golf course, paddle boarding and kayaking. There are local beaches at Meadfoot and Ansteys Cove, and the South Hams with its sandy beaches, coves and estuaries is about 7 miles,


