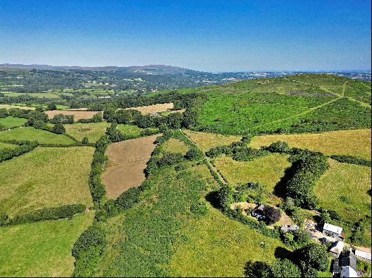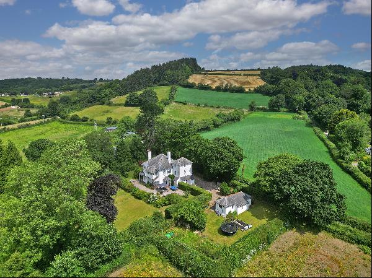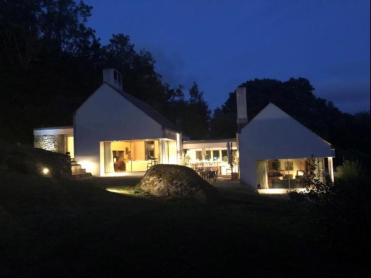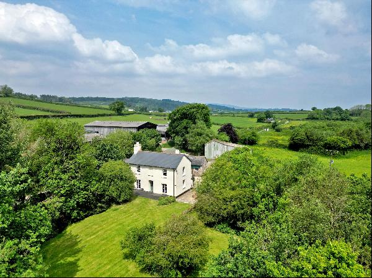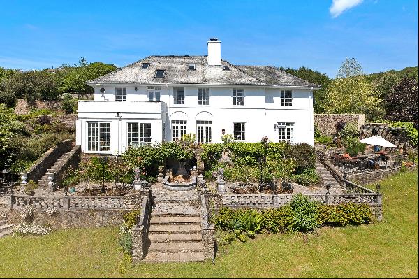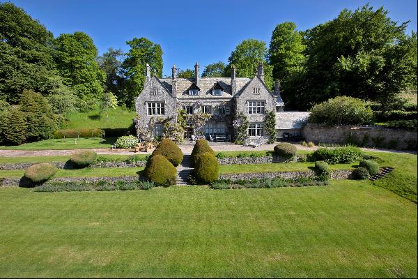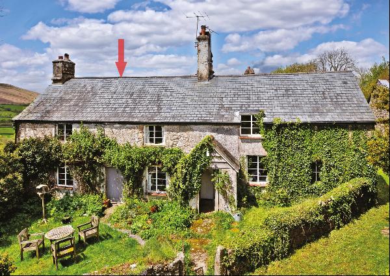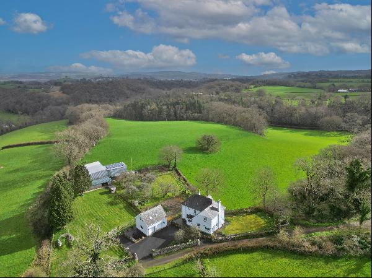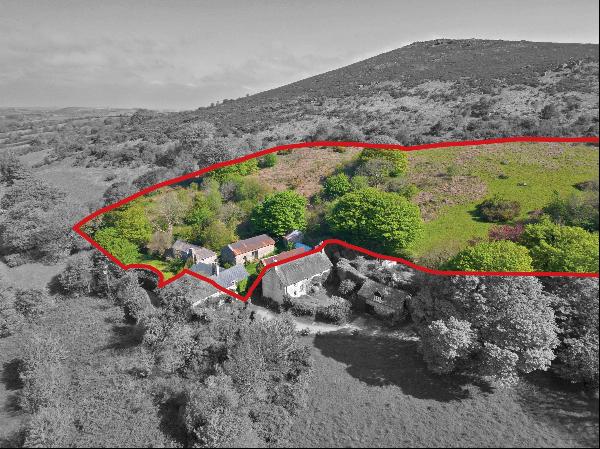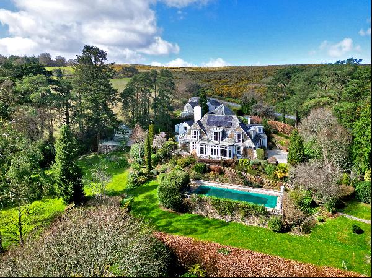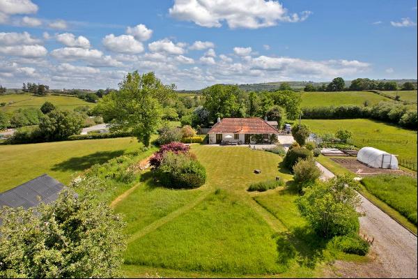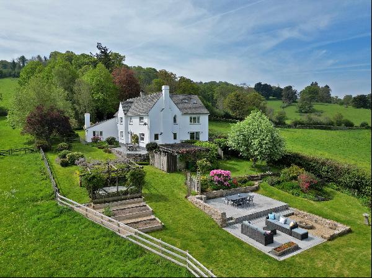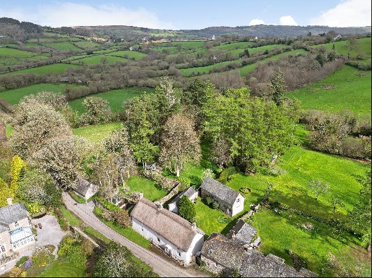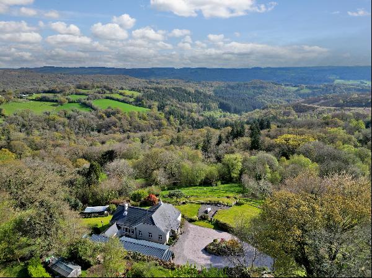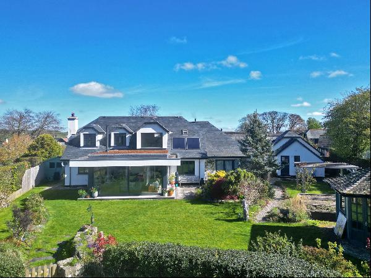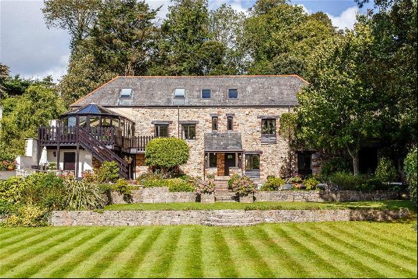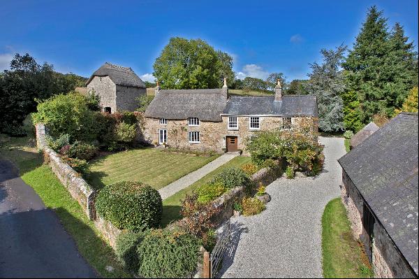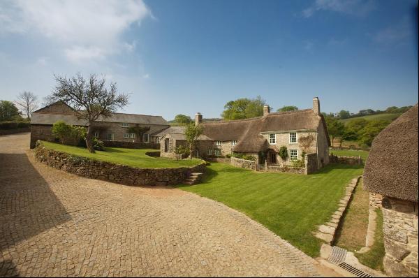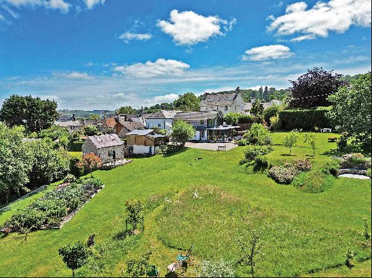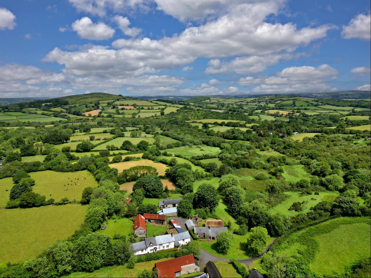
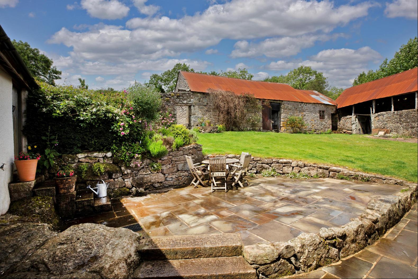
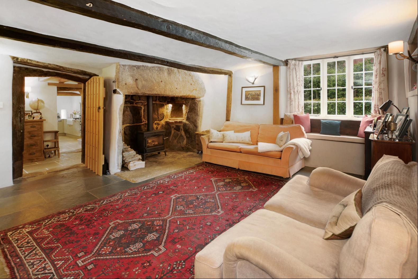
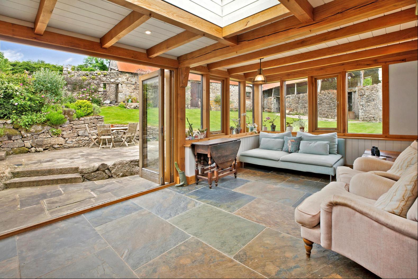
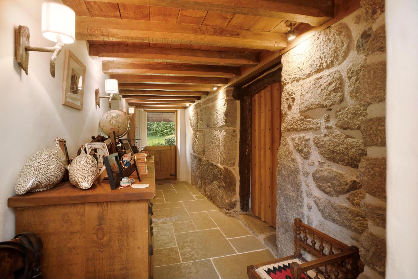
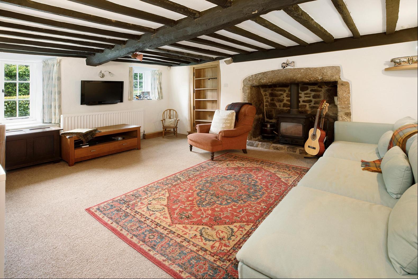
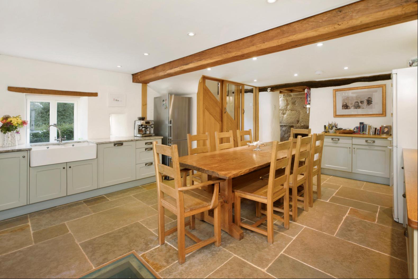
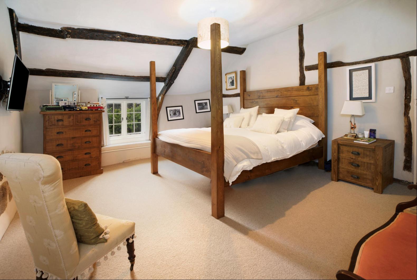
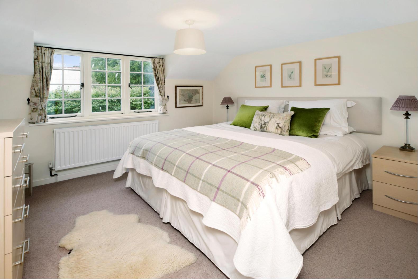
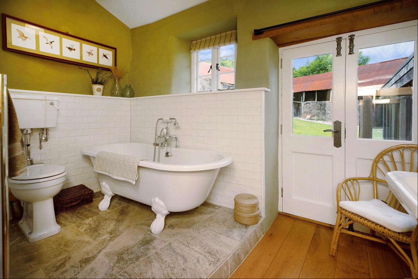
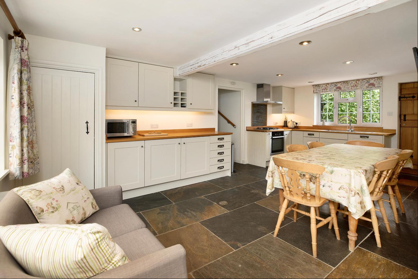
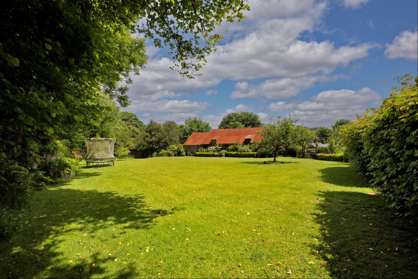
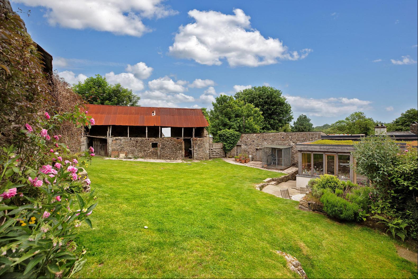
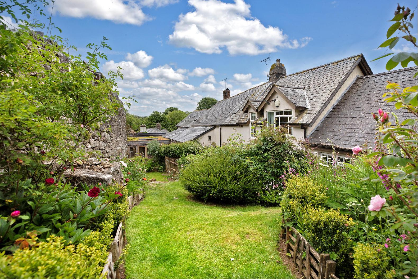
- For Sale
- Guide price 1,500,000 GBP
- Build Size: 6,910 ft2
- Land Size: 6,910 ft2
- Bedroom: 4
- Bathroom: 3
A refurbished 16th century farmhouse set in a tiny hamlet with accompanying period outbuildings and 12 acres.
Set on the eastern fringe of Dartmoor amidst beautiful, unspoilt countryside, Southmeads has an almost perfect rural setting that is both peaceful and private without being isolated. The house is one of only four along with their attendant barns and other stone-built outbuildings form the tiny hamlet of Lettaford. All the substantial buildings in the hamlet are listed. This includesSouthmeads plus its adjacent barn and linhay (two storey outbuilding used for storing hay and over-wintering cattle), which are all Grade II listed. The house dates from the early to mid 16th century with modifications and additions over subsequent centuries, the last of which was undertaken in the 20th. The house has granite walls largely covered with painted render, slate roofs and faces south southeast, so that it catches the best of the natural light throughout the day. The interior perfectly combines its many original architectural fittings with contemporary, sympathetic refurbishment. These include tall, wide inglenook fireplaces in both main reception rooms, exposed wall and ceiling timbers and some lovely fine chamfered beams, now complemented by stone flooring throughout much of the main house, wood burning stoves plus extensive oak joinery.The kitchen is to die for with windows on two sides, ample room for a large kitchen dining table, flagstone floor, Belfast sink, farmhouse-style units, polished granite work surfaces and a gas electric AGA range cooker. The garden room at the back of the house overlooks the former farmyard, which is now a beautiful garden surrounded by lovely granite-built period outbuildings.There is a self contained three bedroom annexe. This is currently incorporated into the main accommodation, however, it could easily be separated off to generate an income stream or be used as ancillary accommodation. There are four further bedrooms in the main house, including an impressive principal suite. The guest bedroom has its own en suite shower room and the remaining three bedrooms share the remaining family shower room. Two of the bedrooms share a family bathroom.Barn and Other OutbuildingsLettaford is approached down a half-mile long, no-through approach lane with the hamlet grouped around the end of the lane. A short, gently rising driveway passes in front of the house to a parking area in front of the integral single garage/workshop at the western end of the house.Behind the house, with separate, foot access to the approach lane, is the farm's former yard, which is enclosed on its three outer sides by a handsome, granite built outbuildings roofed with corrugated iron. These comprise; a single storey, double height barn (one currently roofless), a two storey cattle barn incorporating an open-fronted hay loft (tallet) on its upper storey supported by wooden poles on granite columns and a 19th century pig-house.Garden and Land (Lots 1 – 3)The house and outbuildings around it plus the property's half-acre garden make up Lot 1. Immediately in front of the house is a strip of lawn enclose by hornbeam hedging. Behind the house the former farmyard is now effectively a walled garden enclosed by the property's outbuildings. A paved terrace extends around the garden room with steps up to an elevated, gently sloping lawn with well-stocked borders in one corner lining an entrance through to the rear garden behind the barn. The rear garden consists of an expanse of level lawn enclosed by a variety of trees. A pretty seating area at the rear of the barn is positioned between semicircular rose beds fringed with box hedging. In one corner of the garden is a poultry enclosure screened by a tall hornbeam hedge. Separate from Lot 1 are two further parcels of land, shown on the plan as Lot 2 and Lot 3. Lot 2 encompasses about 4.89 acres of pasture divided into four enclosures plus a barn and a small area of wo
Set on the eastern fringe of Dartmoor amidst beautiful, unspoilt countryside, Southmeads has an almost perfect rural setting that is both peaceful and private without being isolated. The house is one of only four along with their attendant barns and other stone-built outbuildings form the tiny hamlet of Lettaford. All the substantial buildings in the hamlet are listed. This includesSouthmeads plus its adjacent barn and linhay (two storey outbuilding used for storing hay and over-wintering cattle), which are all Grade II listed. The house dates from the early to mid 16th century with modifications and additions over subsequent centuries, the last of which was undertaken in the 20th. The house has granite walls largely covered with painted render, slate roofs and faces south southeast, so that it catches the best of the natural light throughout the day. The interior perfectly combines its many original architectural fittings with contemporary, sympathetic refurbishment. These include tall, wide inglenook fireplaces in both main reception rooms, exposed wall and ceiling timbers and some lovely fine chamfered beams, now complemented by stone flooring throughout much of the main house, wood burning stoves plus extensive oak joinery.The kitchen is to die for with windows on two sides, ample room for a large kitchen dining table, flagstone floor, Belfast sink, farmhouse-style units, polished granite work surfaces and a gas electric AGA range cooker. The garden room at the back of the house overlooks the former farmyard, which is now a beautiful garden surrounded by lovely granite-built period outbuildings.There is a self contained three bedroom annexe. This is currently incorporated into the main accommodation, however, it could easily be separated off to generate an income stream or be used as ancillary accommodation. There are four further bedrooms in the main house, including an impressive principal suite. The guest bedroom has its own en suite shower room and the remaining three bedrooms share the remaining family shower room. Two of the bedrooms share a family bathroom.Barn and Other OutbuildingsLettaford is approached down a half-mile long, no-through approach lane with the hamlet grouped around the end of the lane. A short, gently rising driveway passes in front of the house to a parking area in front of the integral single garage/workshop at the western end of the house.Behind the house, with separate, foot access to the approach lane, is the farm's former yard, which is enclosed on its three outer sides by a handsome, granite built outbuildings roofed with corrugated iron. These comprise; a single storey, double height barn (one currently roofless), a two storey cattle barn incorporating an open-fronted hay loft (tallet) on its upper storey supported by wooden poles on granite columns and a 19th century pig-house.Garden and Land (Lots 1 – 3)The house and outbuildings around it plus the property's half-acre garden make up Lot 1. Immediately in front of the house is a strip of lawn enclose by hornbeam hedging. Behind the house the former farmyard is now effectively a walled garden enclosed by the property's outbuildings. A paved terrace extends around the garden room with steps up to an elevated, gently sloping lawn with well-stocked borders in one corner lining an entrance through to the rear garden behind the barn. The rear garden consists of an expanse of level lawn enclosed by a variety of trees. A pretty seating area at the rear of the barn is positioned between semicircular rose beds fringed with box hedging. In one corner of the garden is a poultry enclosure screened by a tall hornbeam hedge. Separate from Lot 1 are two further parcels of land, shown on the plan as Lot 2 and Lot 3. Lot 2 encompasses about 4.89 acres of pasture divided into four enclosures plus a barn and a small area of wo


