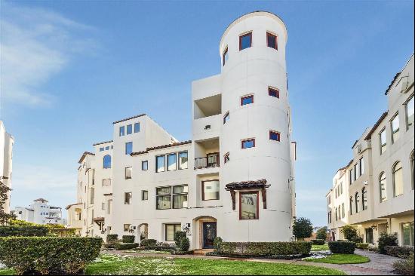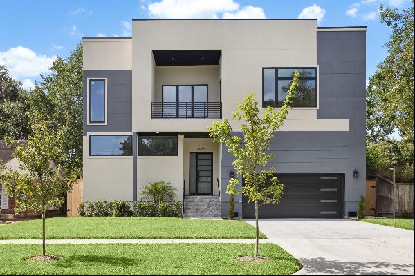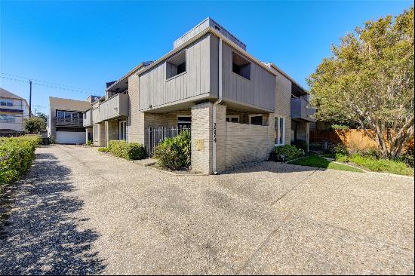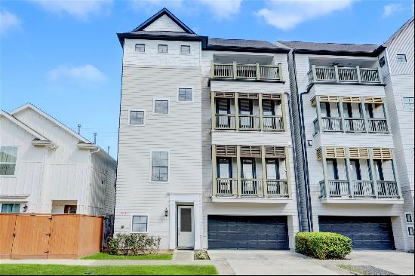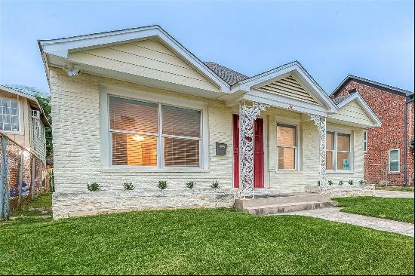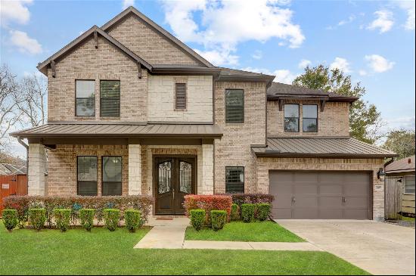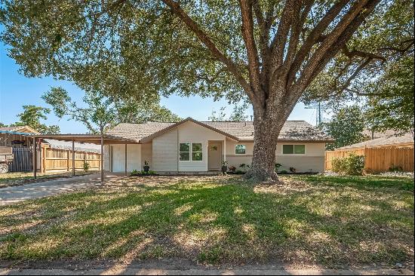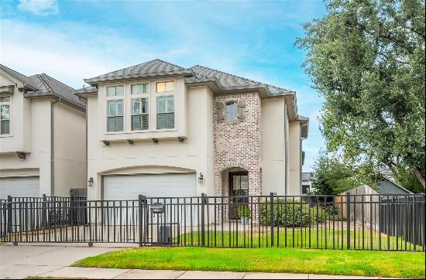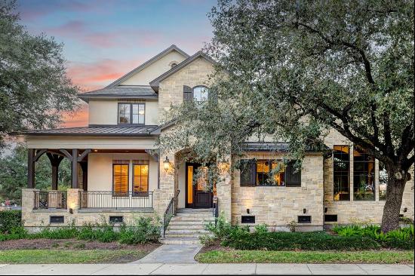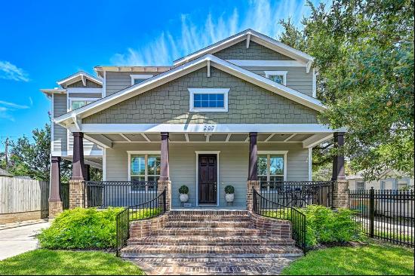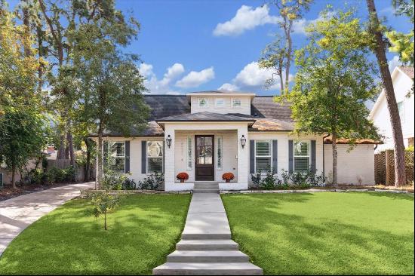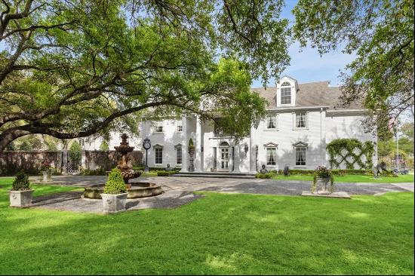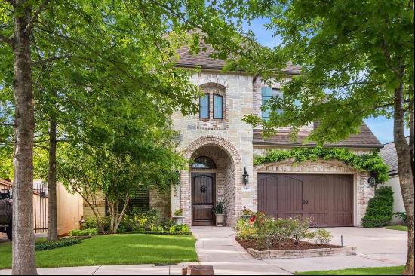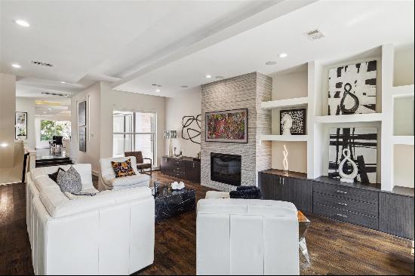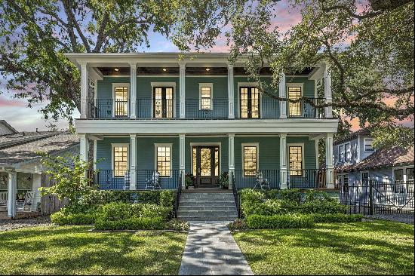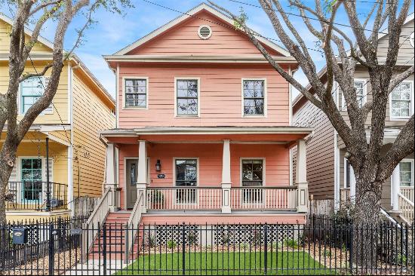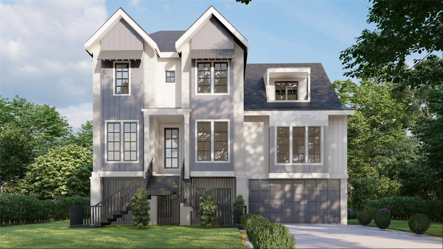
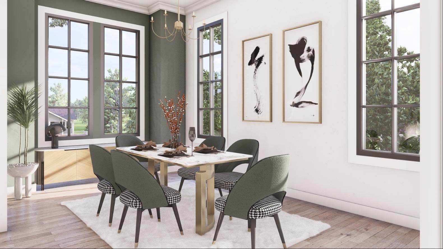
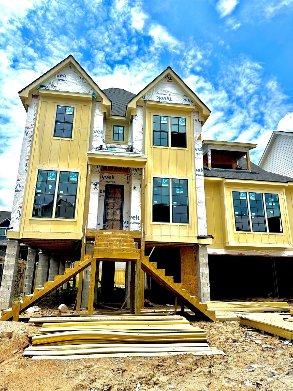
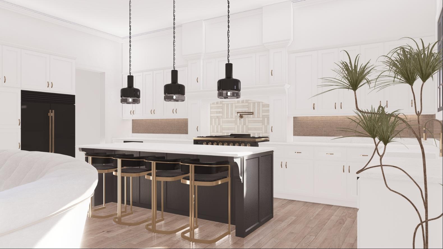
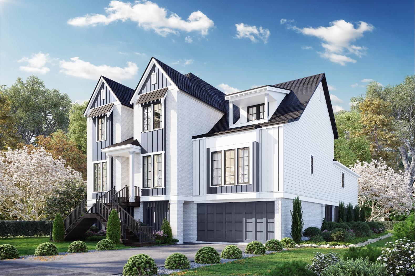
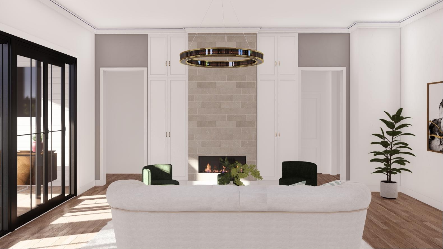
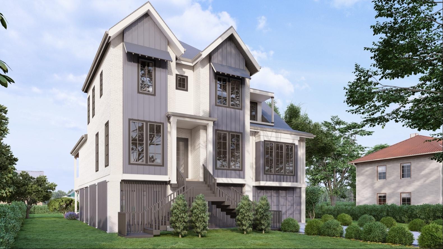
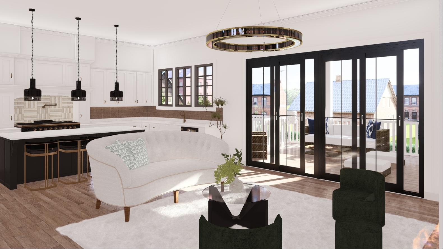
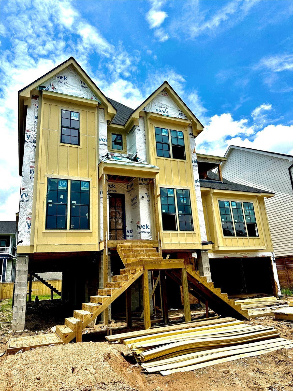
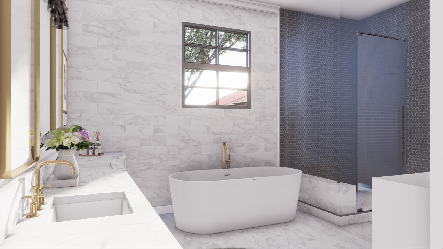
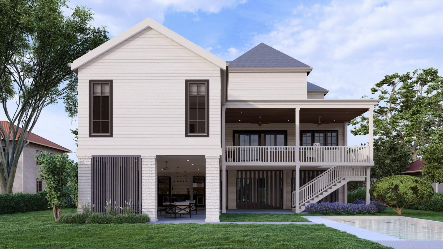
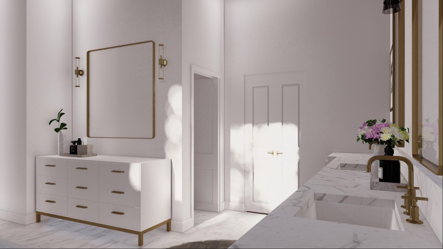
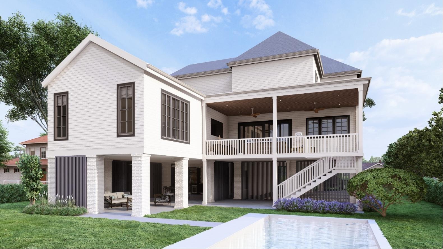
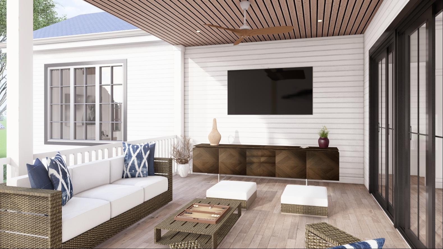
- For Sale
- USD 1,850,000
- Build Size: 4,418 ft2
- Property Type: Single Family Home
- Bedroom: 5
- Bathroom: 4
- Half Bathroom: 1
In Houston's Timbergrove Manor, this 4,418 square-foot custom home melds luxury with modernity, offering an open layout with hardwood floors, quartz countertops, and high-end appliances. The heart of the home features an electric fireplace and transitions smoothly to private spaces, including 5 bedrooms, a study, a game room, and 4.5 bathrooms. The primary suite on the second floor showcases vaulted ceilings, separate vanities, a freestanding tub next to a glass-enclosed shower, and an oversized walk-in closet with an island, plus a safe room for valuables. On the same floor as the primary suite, lies a guest suite. Upper level accommodates 3 additional bedrooms, complemented by 2 bathrooms, including a Jack and Jill, alongside a versatile game room with balcony, enhancing family and guest experiences. A 400sqft balcony on the main level is great for entertaining and relaxation. EST. completion date 11/2024.


