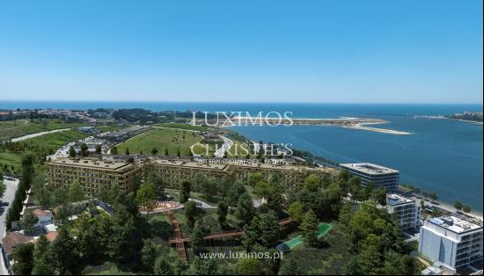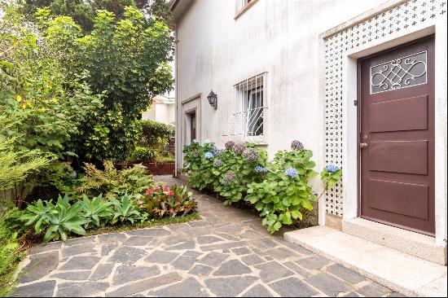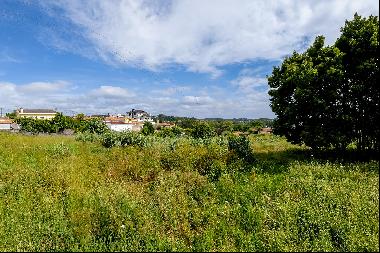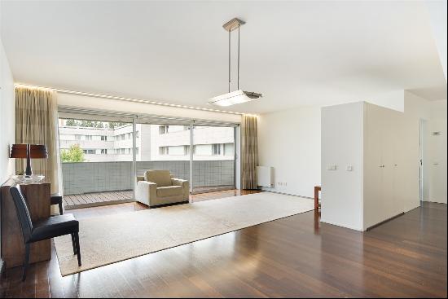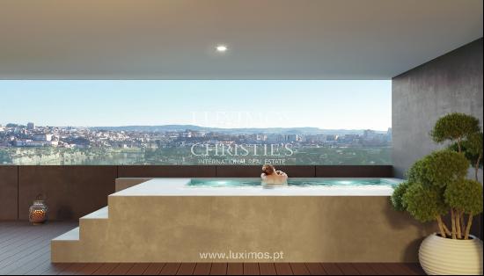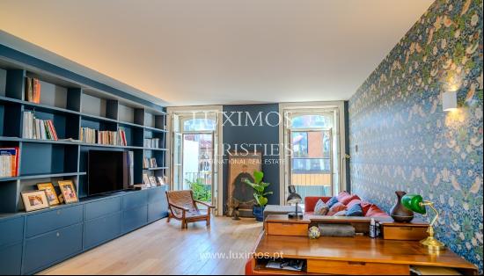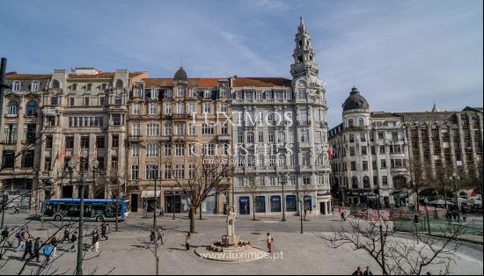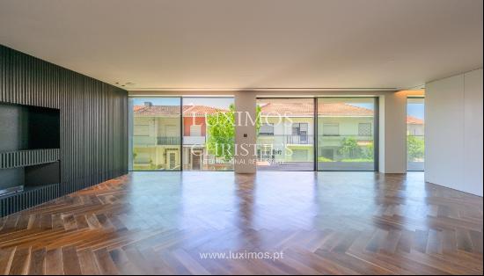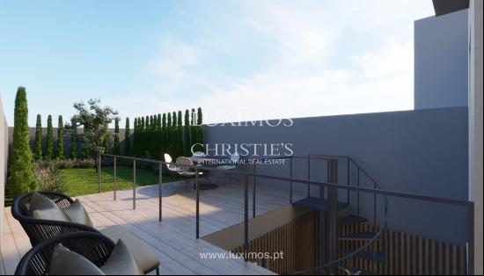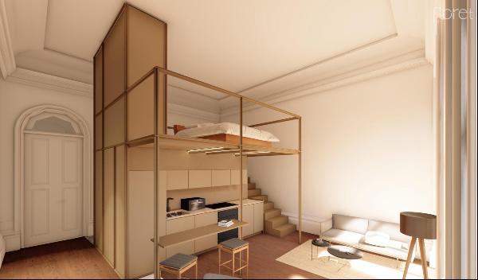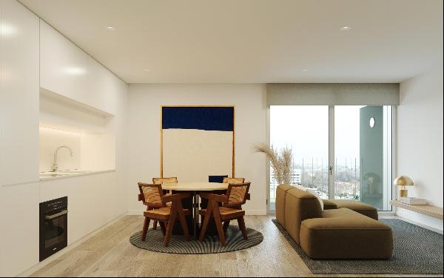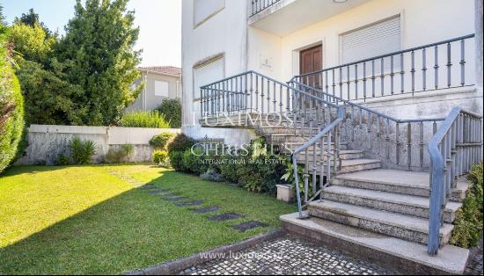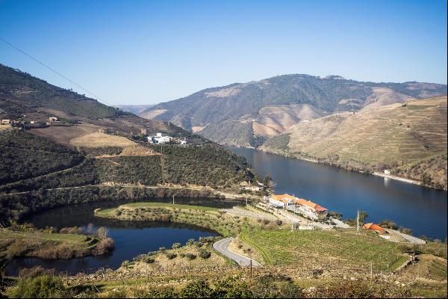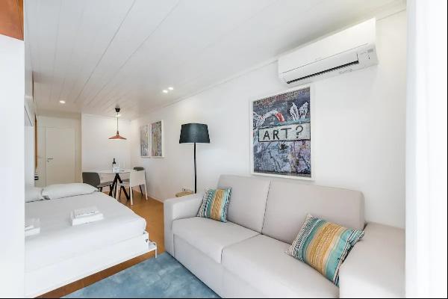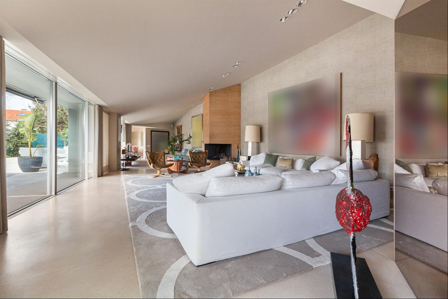
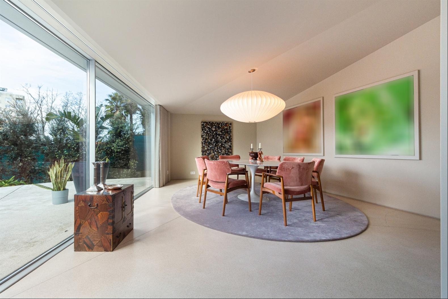
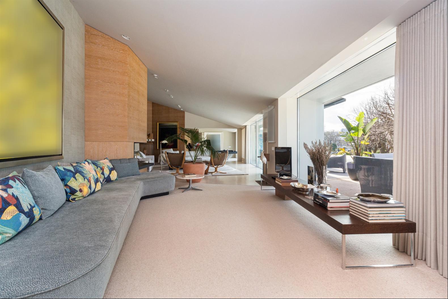
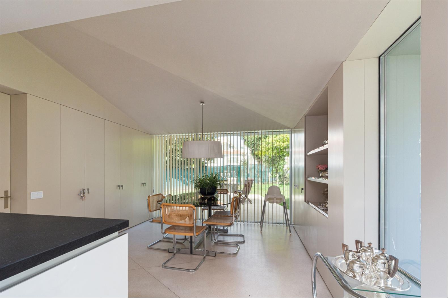
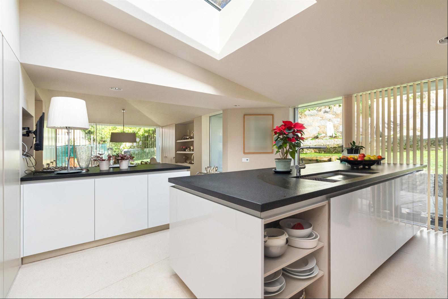
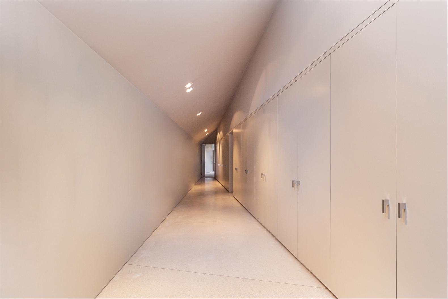
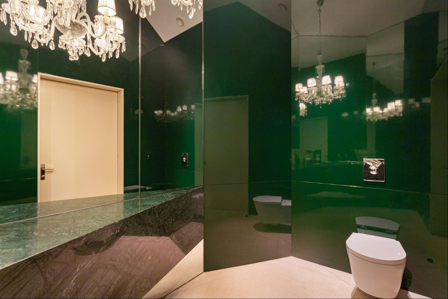
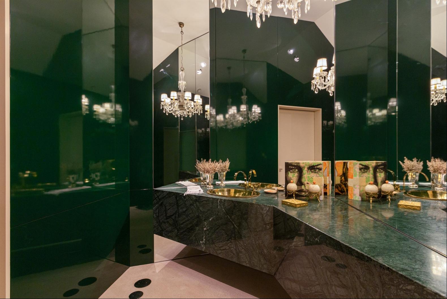
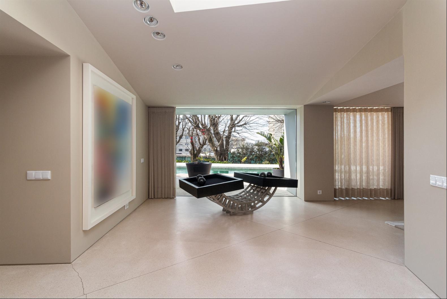
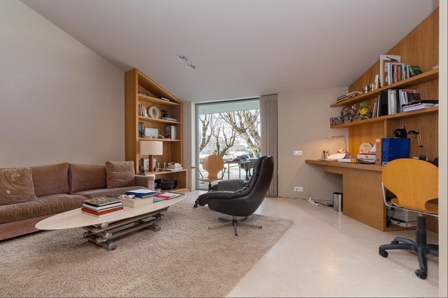
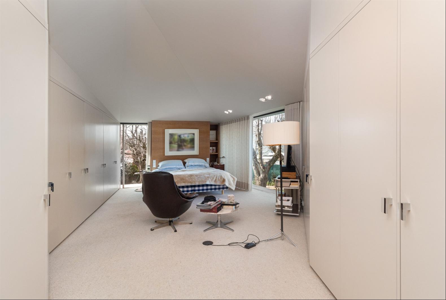
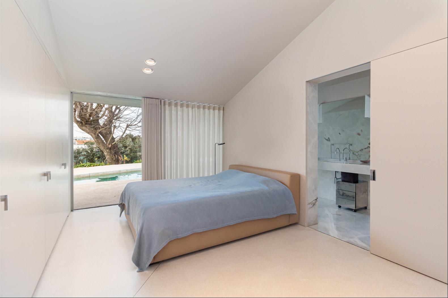
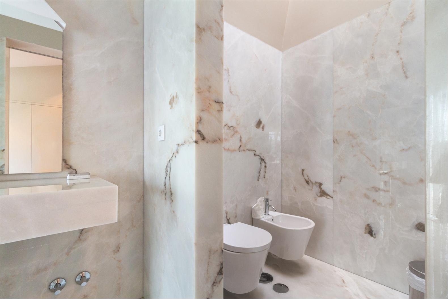
- For Sale
- EUR 4,600,000
- Build Size: 6,789 ft2
- Land Size: 24,384 ft2
- Property Type: Single Family Home
- Bedroom: 4
- Bathroom: 5
Majestic single-story four-bedroom villa with 478 square meters of floor area, set on a 2,265 square meters plot, designed by architect Francisco Vieira de Campos. There are large linden trees to the west and a trapezoidal plot boundary layout, which have led the architect to design the villa with an asymmetrical boomerang shape, lending the project unique features and creating a sui generis living experience. Positioned in the building's bisection, the hall is a key space for understanding the villa's internal layout, sometimes revealing paths, sometimes unveiling nested landscapes. The villa's three areas - the social, service and private area - are defined but not revealed. To the south/west there is a private area consisting of three suites and an office, while the social area to the west/north consists of a large living room with a fireplace and a dining room in the background, marking the transition between the social and service areas. The so-called service area to the north/east consists of a breakfast room, a kitchen, a laundry room, a bedroom with a toilet, technical areas, and a parking area. To the west there is a large garden with a swimming pool, merging with the interior flooring.


