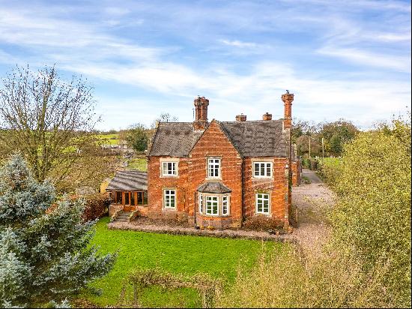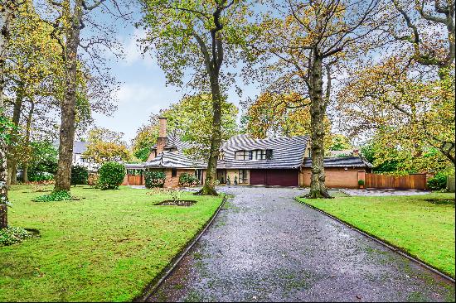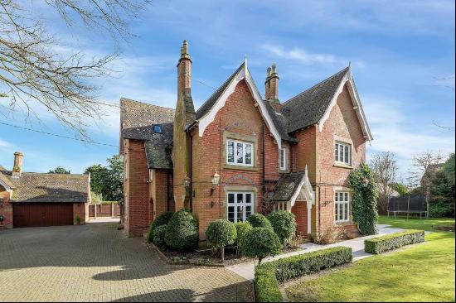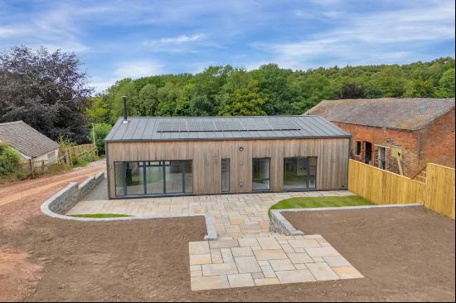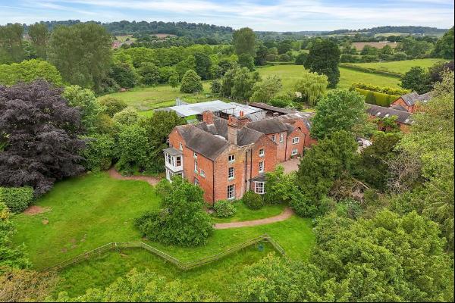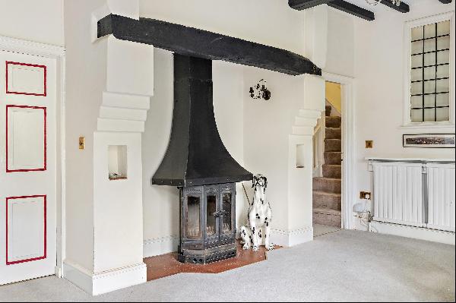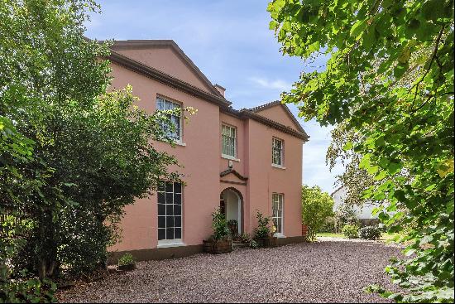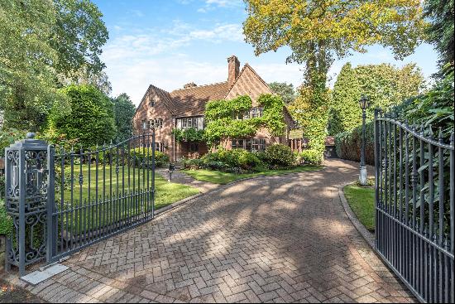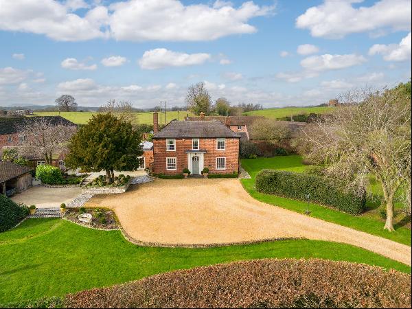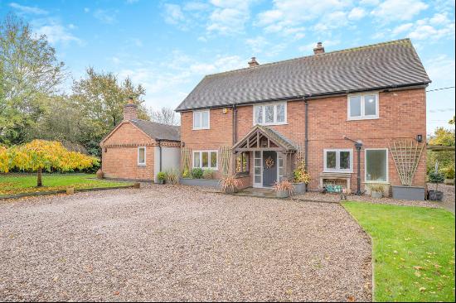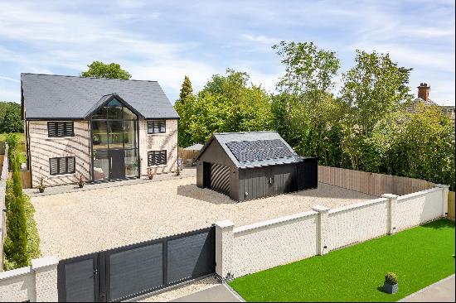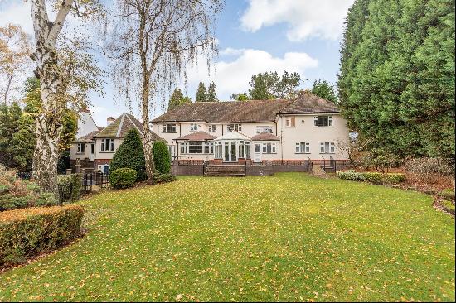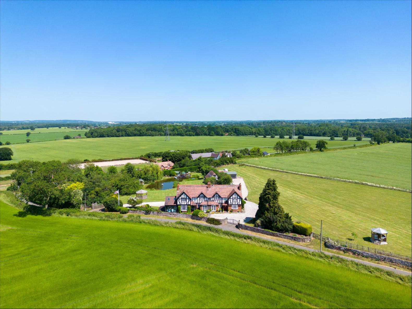
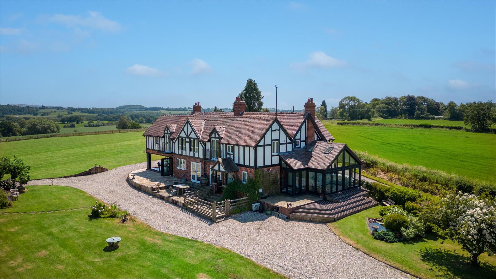
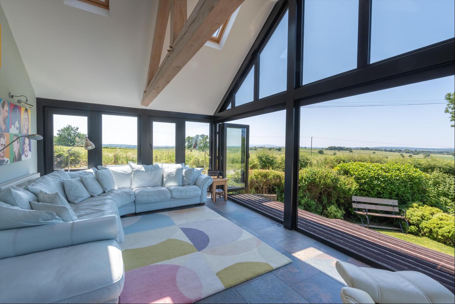
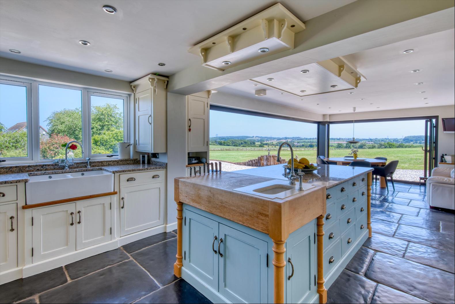
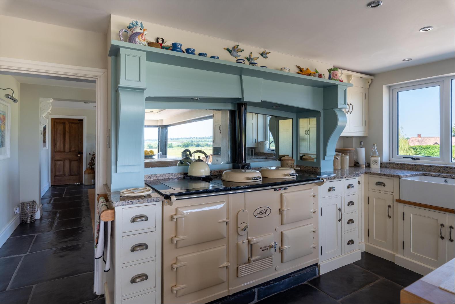
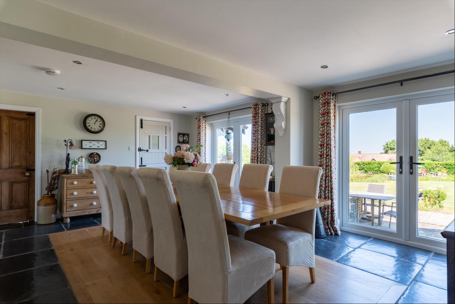
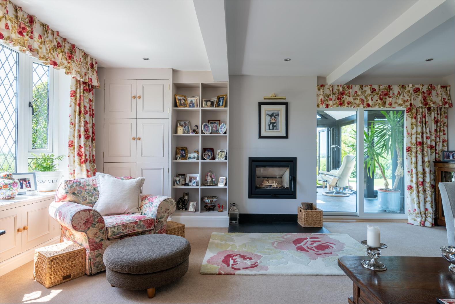
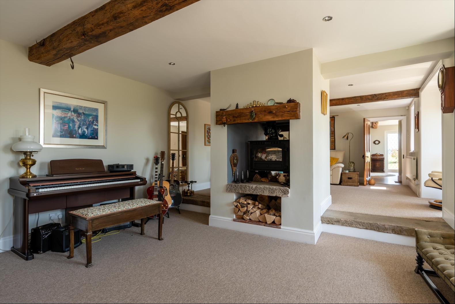
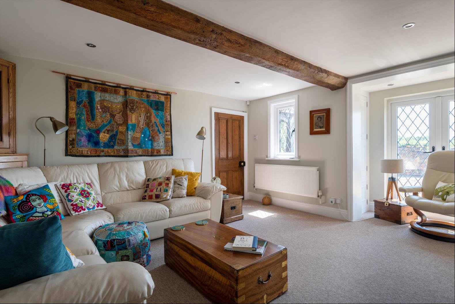
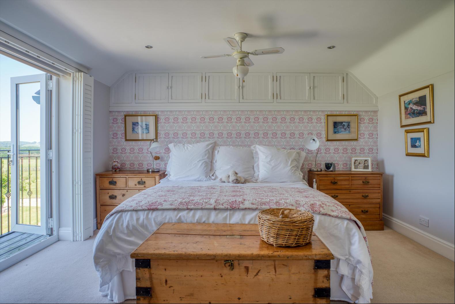
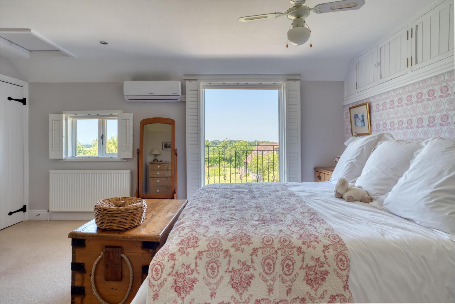
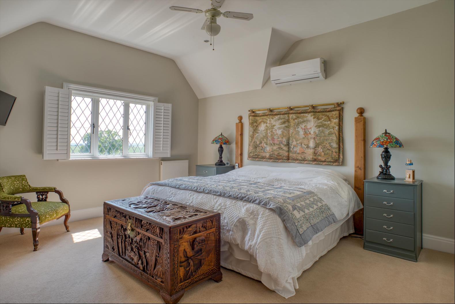
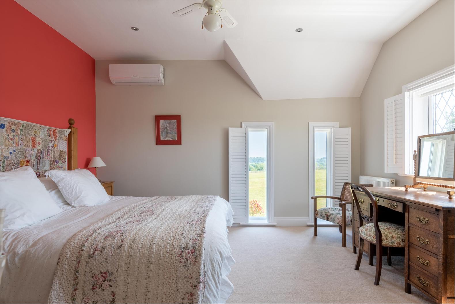
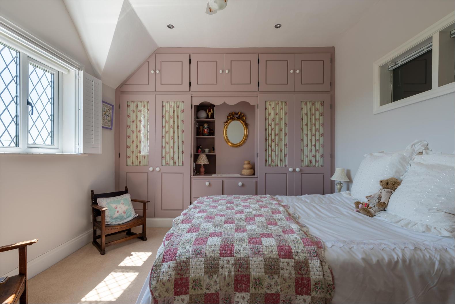
- For Sale
- Guide price 1,650,000 GBP
- Build Size: 4,065 ft2
- Land Size: 4,065 ft2
- Bedroom: 7
- Bathroom: 5
A substantial country house standing in an elevated position with beautiful grounds extending to approximately 3.34.
Kingslow House is a wonderful period country property that has been beautifully renovated, extended and maintained by the current owners. The house is oriented to make the utmost of its fantastic elevated surroundings, with all of the primary reception rooms having fantastic far-reaching views. The accommodation is extremely well-centred and laid out in a sociable order with great connectability. The ground floor consists of a number of reception rooms, including a fantastic drawing room with a log-burning stove, dining room with double French doors leading to the garden, library and sitting room, along with a split-level music room and snug with a wonderful doubled sided log-burning stove as its centerpiece. Within the library is a Stiltz electric through-floor lift, connecting to a first-floor bedroom. The adjacent bedroom, which has delightful views, could be used as a first floor sitting room. This scenario could allow for comfortable multi-generational living. Adjacent to the dining room, and with beautiful views of the grounds and skyline view of Pattingham, is the bespoke Bernard Savage open-plan kitchen/breakfast room with a generous expanse of bi-folding doors and a range of integrated appliances with a central island and butcher's block with sink and granite worktops. To the western end of the property is a spacious sun room with bi folding doors and views over the garden and to the south toward the Clee Hills. A useful boot room/utility room with a built-in Neff oven, W. C. and walk-in wine store complete the ground floor accommodation.A central landing connects the first-floor accommodation, most notable being the two principal bedrooms with en suite bathrooms, walk-in wardrobes and balconies. Two other double bedrooms have en suite facilities (with shower and bath). Three additional double bedrooms are served from the large family bathroom and vast airing cupboard. Air conditioning is found in all four en suite bedrooms.Gardens, grounds and outbuildingsKingslow House sits within approximately 3.34 acres of beautifully maintained grounds. The gardens protect the integrity of the house, along with its immediate views. A carriage driveway sweeps around the house and extends down towards two detached outbuildings, both offering substantial garaging, with one having flexible amenity space on the first floor, which includes a range of fitted storage and skylights that offer a light and airy feel with views of the gardens. Beyond the house is a large, landscaped pool with decked area, pontoon and boat house. A small amount of woodland is found adjacent to this area which offers excellent privacy. A generous amount of pasture extends from the southeast of the house, giving a large lawned area that could be used as grazing, if required.Additional landAn additional 10.29 acres to the southeast of the property is available by separate negotiation.
Kingslow is a small hamlet situated in the scenic countryside along the borders of Shropshire and South Staffordshire. It offers easy access to various facilities in the nearby village centers of Albrighton and Pattingham. Further and more extensive amenities can be found in Wolverhampton, Telford and the historic market town of Bridgnorth. Excellent communication links include local national rail services from Albrighton, Telford and Shifnal station and convenient access to the M54 at Junction 3.Distances: Wolverhampton 10 miles, Bridgnorth 7 miles, Shrewsbury 26 miles, Birmingham 30 miles. (Distances approximate).DirectionsFrom the village of Pattingham, head West on the Patshull Road. After approximately 1.5 miles, pass straight over the Burnhill Green crossroad. Continue along the Patshull Road for approximately half a mile, turning left to Kingslow. Kingslow House will be found a short distance on your left-hand side. W3W: stove.profiled
Kingslow House is a wonderful period country property that has been beautifully renovated, extended and maintained by the current owners. The house is oriented to make the utmost of its fantastic elevated surroundings, with all of the primary reception rooms having fantastic far-reaching views. The accommodation is extremely well-centred and laid out in a sociable order with great connectability. The ground floor consists of a number of reception rooms, including a fantastic drawing room with a log-burning stove, dining room with double French doors leading to the garden, library and sitting room, along with a split-level music room and snug with a wonderful doubled sided log-burning stove as its centerpiece. Within the library is a Stiltz electric through-floor lift, connecting to a first-floor bedroom. The adjacent bedroom, which has delightful views, could be used as a first floor sitting room. This scenario could allow for comfortable multi-generational living. Adjacent to the dining room, and with beautiful views of the grounds and skyline view of Pattingham, is the bespoke Bernard Savage open-plan kitchen/breakfast room with a generous expanse of bi-folding doors and a range of integrated appliances with a central island and butcher's block with sink and granite worktops. To the western end of the property is a spacious sun room with bi folding doors and views over the garden and to the south toward the Clee Hills. A useful boot room/utility room with a built-in Neff oven, W. C. and walk-in wine store complete the ground floor accommodation.A central landing connects the first-floor accommodation, most notable being the two principal bedrooms with en suite bathrooms, walk-in wardrobes and balconies. Two other double bedrooms have en suite facilities (with shower and bath). Three additional double bedrooms are served from the large family bathroom and vast airing cupboard. Air conditioning is found in all four en suite bedrooms.Gardens, grounds and outbuildingsKingslow House sits within approximately 3.34 acres of beautifully maintained grounds. The gardens protect the integrity of the house, along with its immediate views. A carriage driveway sweeps around the house and extends down towards two detached outbuildings, both offering substantial garaging, with one having flexible amenity space on the first floor, which includes a range of fitted storage and skylights that offer a light and airy feel with views of the gardens. Beyond the house is a large, landscaped pool with decked area, pontoon and boat house. A small amount of woodland is found adjacent to this area which offers excellent privacy. A generous amount of pasture extends from the southeast of the house, giving a large lawned area that could be used as grazing, if required.Additional landAn additional 10.29 acres to the southeast of the property is available by separate negotiation.
Kingslow is a small hamlet situated in the scenic countryside along the borders of Shropshire and South Staffordshire. It offers easy access to various facilities in the nearby village centers of Albrighton and Pattingham. Further and more extensive amenities can be found in Wolverhampton, Telford and the historic market town of Bridgnorth. Excellent communication links include local national rail services from Albrighton, Telford and Shifnal station and convenient access to the M54 at Junction 3.Distances: Wolverhampton 10 miles, Bridgnorth 7 miles, Shrewsbury 26 miles, Birmingham 30 miles. (Distances approximate).DirectionsFrom the village of Pattingham, head West on the Patshull Road. After approximately 1.5 miles, pass straight over the Burnhill Green crossroad. Continue along the Patshull Road for approximately half a mile, turning left to Kingslow. Kingslow House will be found a short distance on your left-hand side. W3W: stove.profiled


