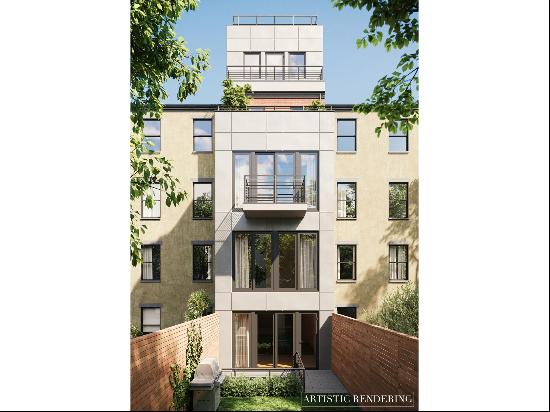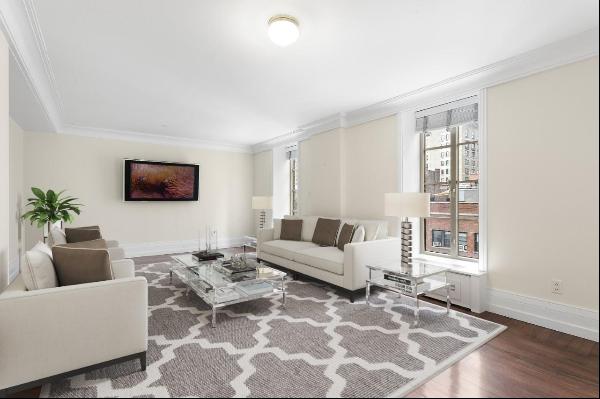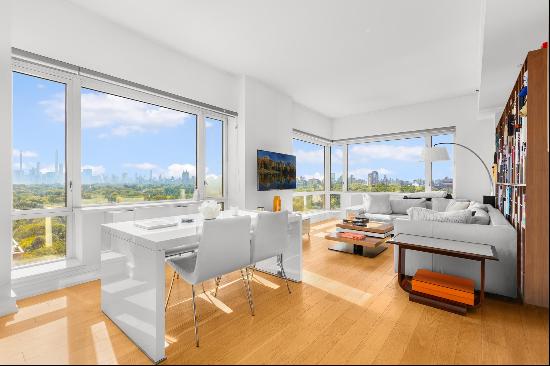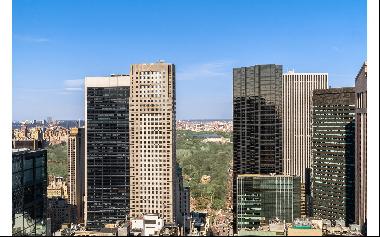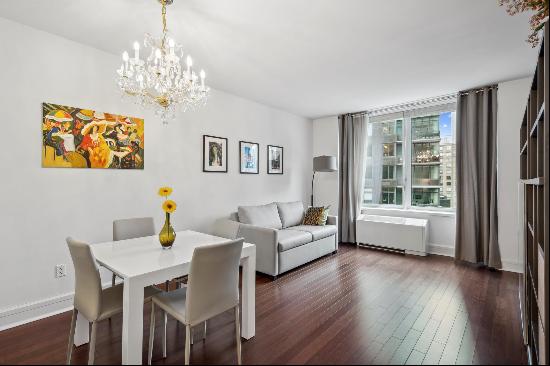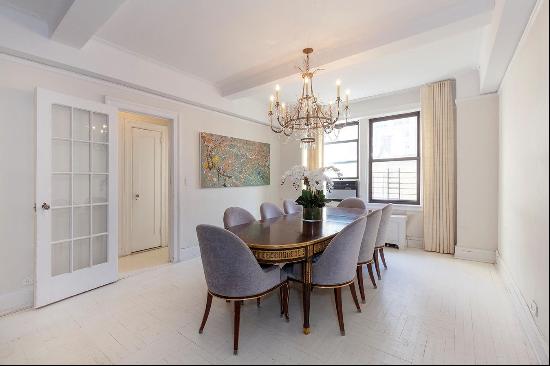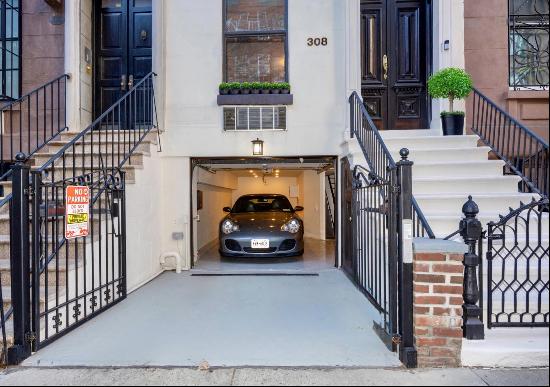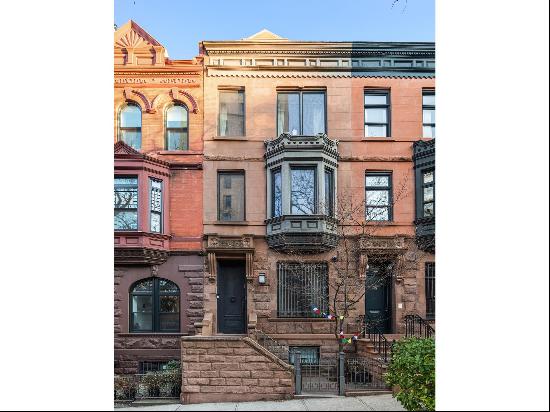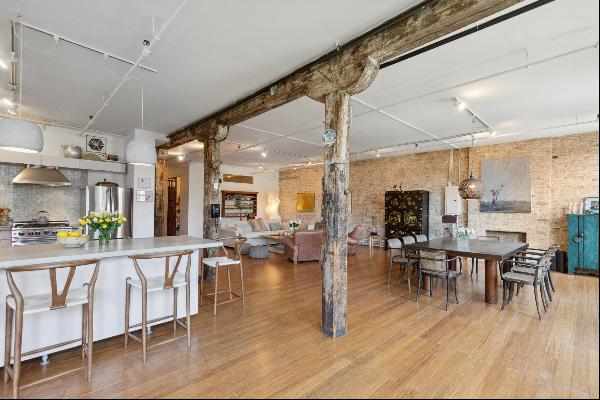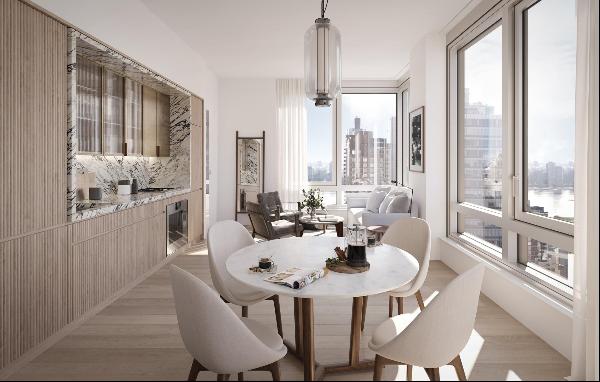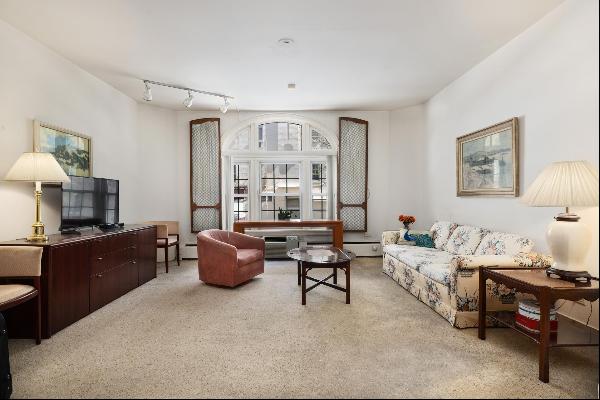













- For Sale
- USD 70,000,000
- Build Size: 8,055 ft2
- Bedroom: 5
- Bathroom: 6
- Half Bathroom: 2
Among the clouds, at one thousand feet, is a one-of-a-kind Hiroshi Sugimoto-designed masterpiece.This serene full-floor residence offers 8,055 square feet (748 square meters) of living space, five bedrooms, five bathrooms, two powder rooms, home office, den, and a Sugimoto-designed tea room, with unobstructed 50 mile views in all directions including Central Park and the entire sky line, soaring ceilings, 10 x 10 foot windows and two private elevator landings.Custom-built from a white box to the highest standards, the residence features tailor-made mechanical, security, electrical, plumbing, and HVAC systems, and a hand selection of the finest natural materials and finishes, including centuries-old Yakusugi cedar wood flooring, Towada tuff Stone, and Shikkui plaster walls.Included in this offering is all built-in furniture and integrated art installations, two adjacent studio apartments (Studio 29B & Studio 29C approx. 1,000 square feet combined), and two storage units.Designed by architect Rafael Viñoly, 432 Park Avenue rises 1,396 feet and has become a prominent feature of the skyline as well as one of the most coveted addresses in New York City.Residents of 432 Park Avenue enjoy 30,000 square feet of amenity space, including a lounge, private restaurant overseen by Michelin-starred chef Sean Hergatt, 75-foot indoor swimming pool, fitness center and spa with sauna, steam, and massage rooms, library, billiards room, screening / performance venue, conference room, childrens playroom and yoga studio. In-suite dining and room service, and concierge services are provided by a full 24 hour staff.Architect: New Material Research Laboratory/Hiroshi Sugimoto + Tomoyuki SakakidaLocal Architect: YUN Architecture, principals Susan Yun & Felix Ade


