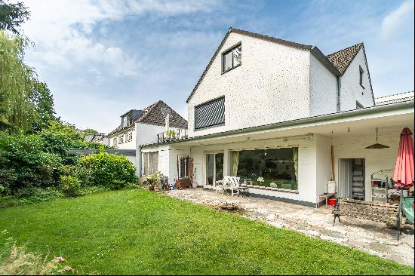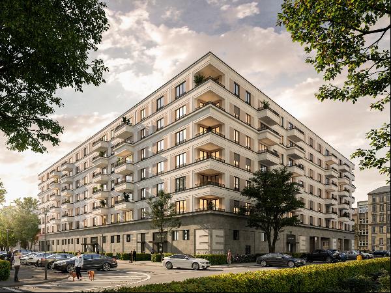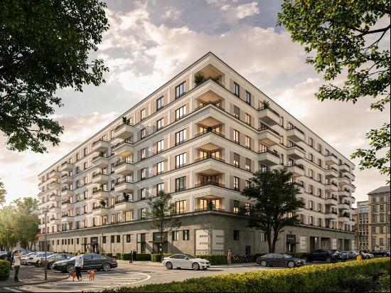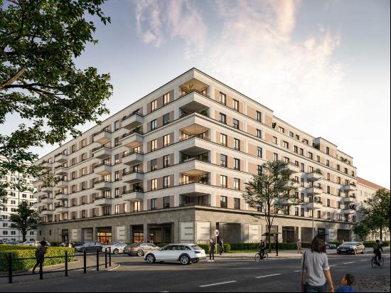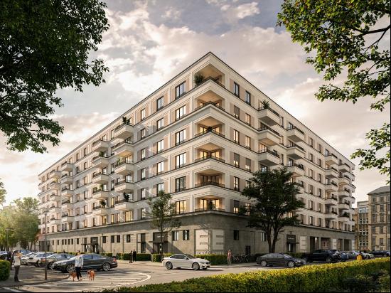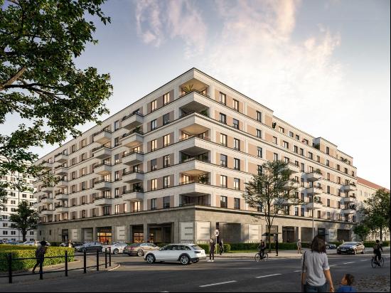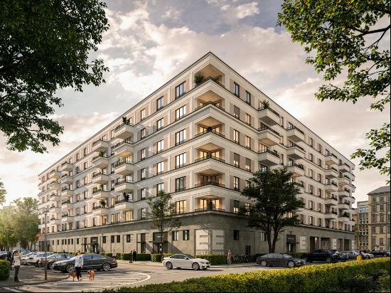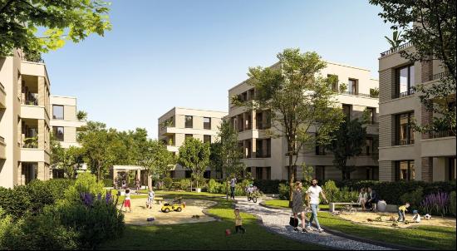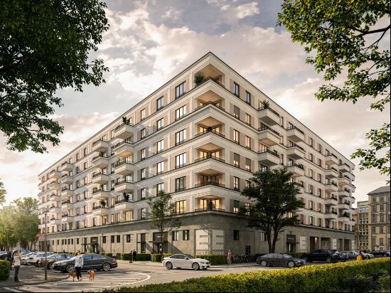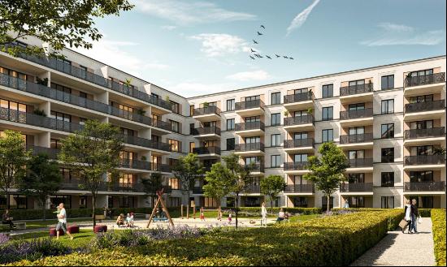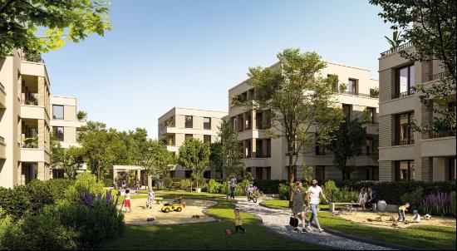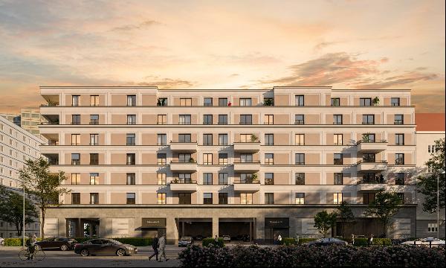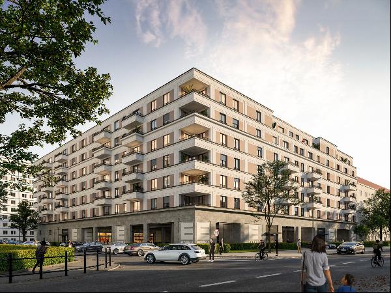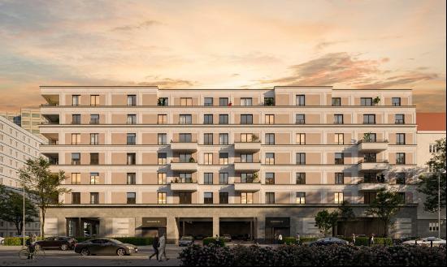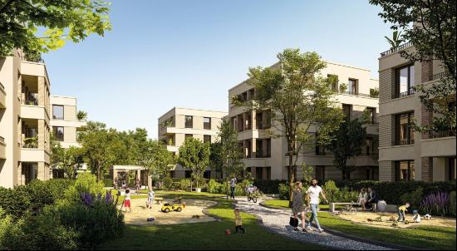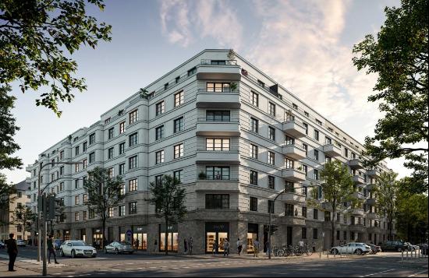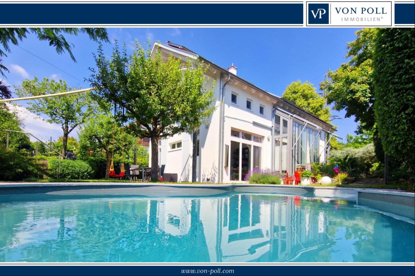
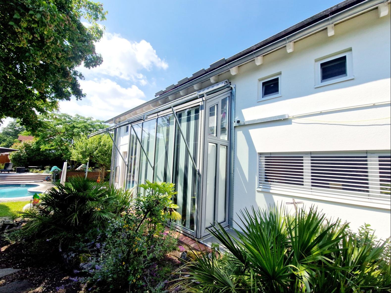
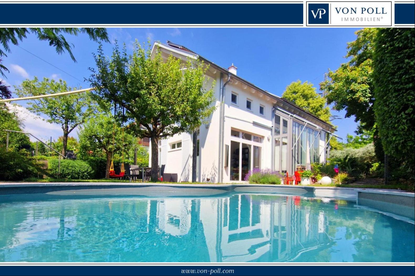
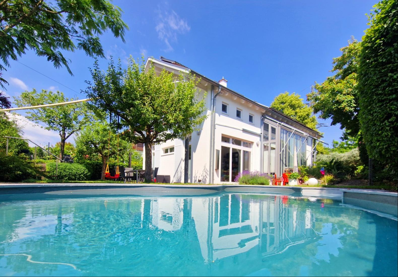
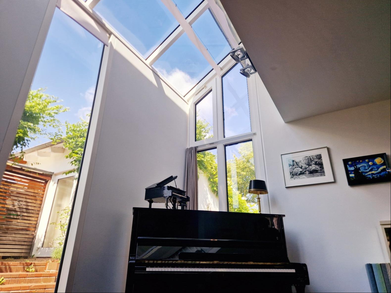
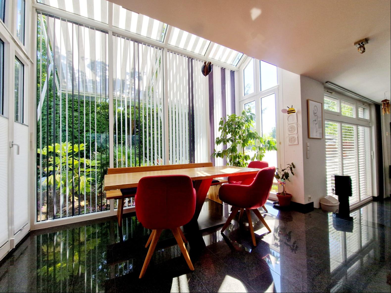
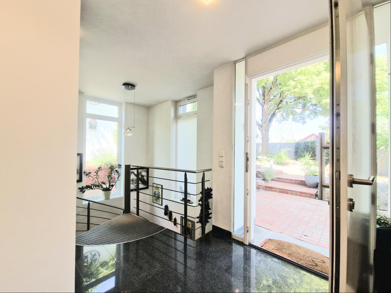
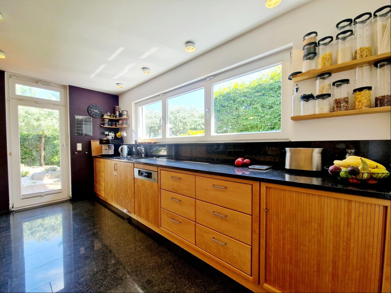
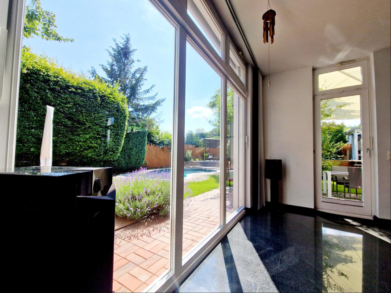
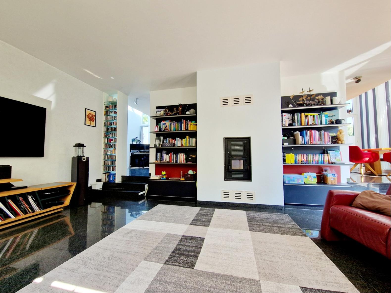
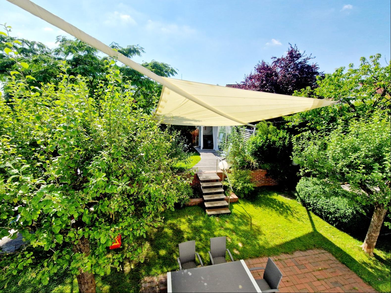
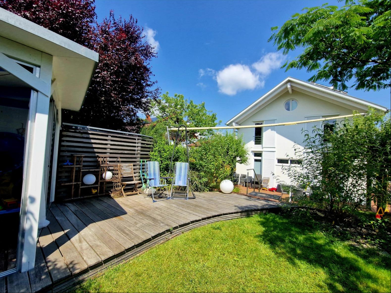
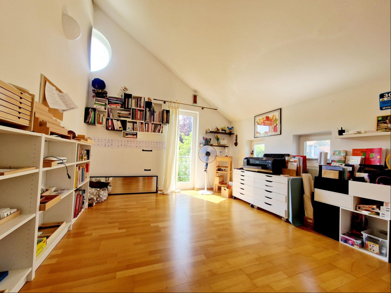
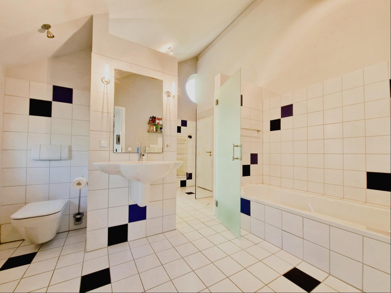
- For Sale
- EUR 1,180,000
- Property Type: Single Family Home
- Bathroom: 2
Exclusive architecture and lots of privacy! Welcome to your new home, which leaves nothing to be desired.This spacious property is located on a 835 m² plot and has a living space of approx. 235 m². The architect-designed house, built in 1993, impresses with its clear lines and characteristic room layout. Particularly impressive are the sensational ceiling heights of over 3 meters, as well as the oversized window fronts, which ensure light-flooded rooms and unique light effects.The bright entrance area leads to the open-plan living area with two modern glass bay windows, which create optimal lighting conditions due to their height. The kitchen with custom-made fittings and high-quality electrical appliances offers access to the front garden and can be individually opened or separated with a sliding door. The living room, which is set back, can be entered from two sides and is the perfect retreat. Also on the ground floor is the utility room with built-in units, space for a washing machine and dryer, and the laundry chute.The entire living concept allows access to the personal garden oasis from every room, which invites you to relax.On the upper floor there are three (bedrooms) of the same design, two of which are equipped with air conditioning. The open gallery connects both sides of the house with a lovely incidence of light. A walk-in dressing room in the center also allows you to easily access all rooms and thus ensures that rooms can be designed individually without having to install large closets. Another highlight is the master bathroom, which has two entrances and is equipped with 2 toilets, 3 sinks, a shower with a glass cabin and a bathtub. This is architecturally designed so that it can be divided into two bathrooms and is currently connected by a frosted glass door.The basement is also fascinating with its intelligent room layout. In the front area, two further rooms and a spacious bathroom with shower offer enough space for guests.The rear area contains the rooms for the central heating, photovoltaic / solar system / irrigation / and pool technology, as well as cellar rooms. The house also has a sauna and a relaxation area.Outside, residents will find a beautiful pool with a great pool house, ideal for refreshing hours on warm days. The numerous terraces and outdoor seating areas invite you to linger and offer the perfect retreat in your own garden oasis. And if you're looking for a break from the sun, the sun sail can be extended electrically and provides cooling shade.There is also an external office at the house, which is perfect for a home office, as an atelier or studio.A double garage is located about 50 meters from the house on a second plot of land with a size of 120 m² and offers additional space for the vegetable patch and another garden/tool shed in addition to the attic above the garage.With three outdoor parking spaces, there is also enough space for additional vehicles.Overall, this property offers you an exclusive lighting and architectural concept in a harmonious living environment that leaves nothing to be desired in terms of technology. The quiet yet very central location, as well as the high-quality furnishings make this house a wonderful home.Let yourself be inspired by this unique opportunity and enjoy these everyday pleasures every day.Convince yourself of this unique property and arrange your personal viewing appointment today.


