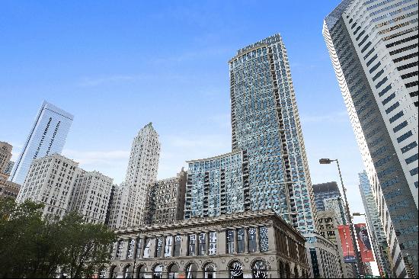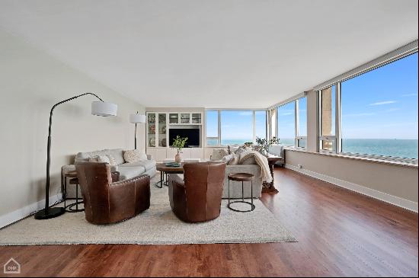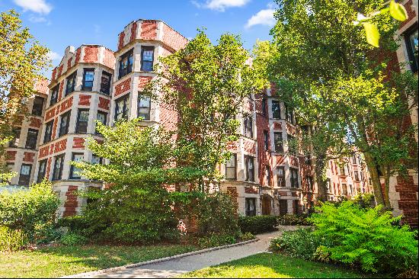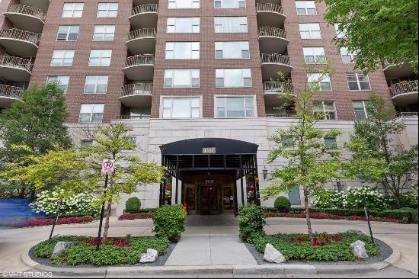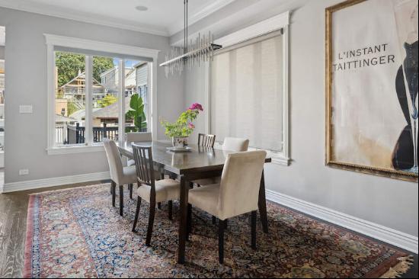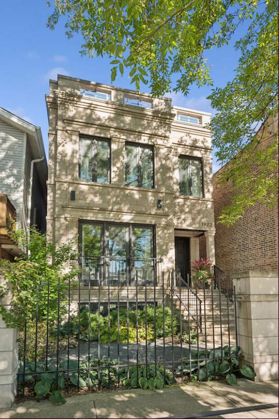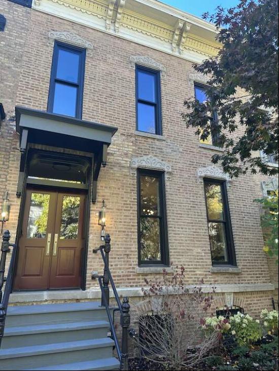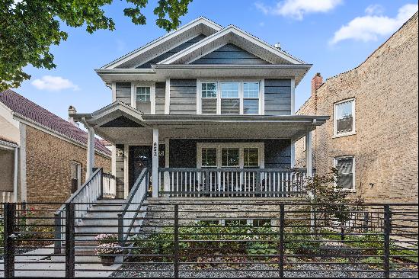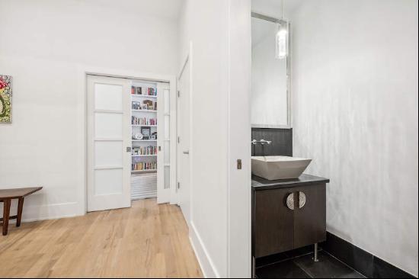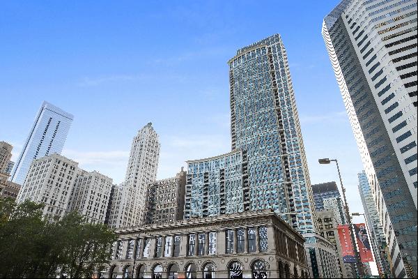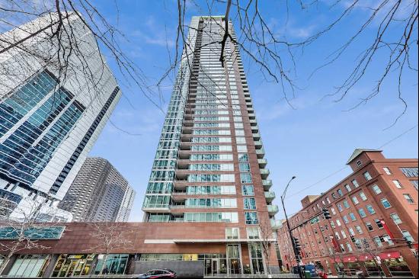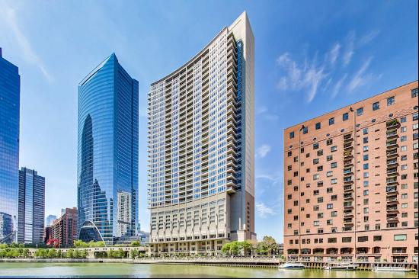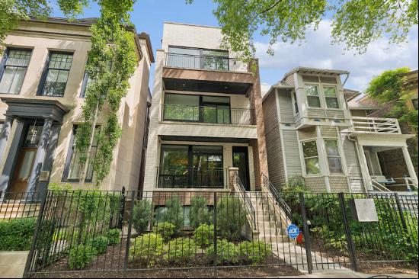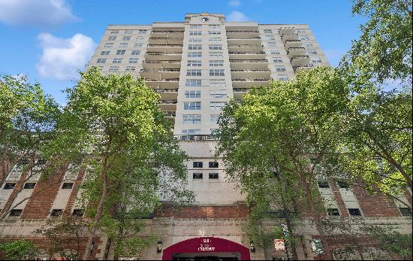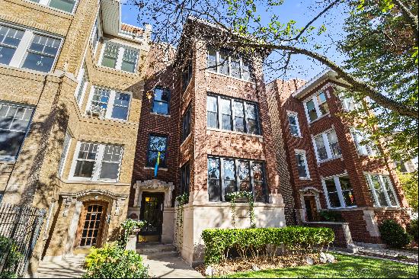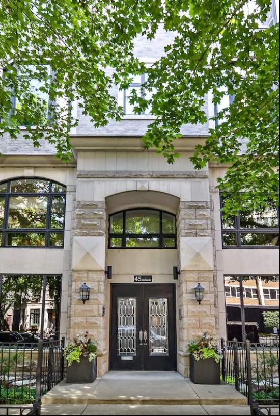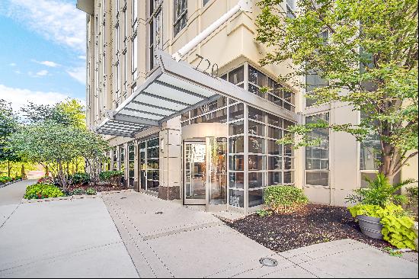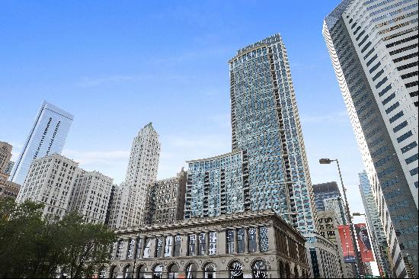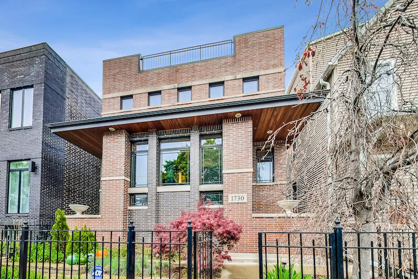
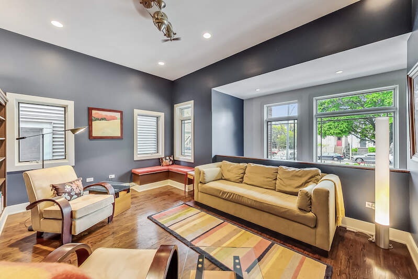
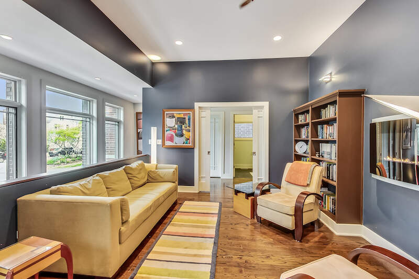
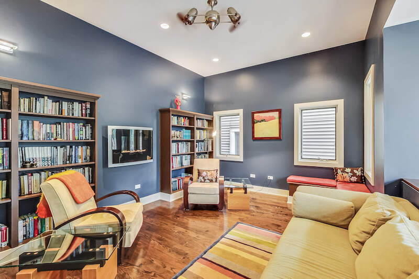
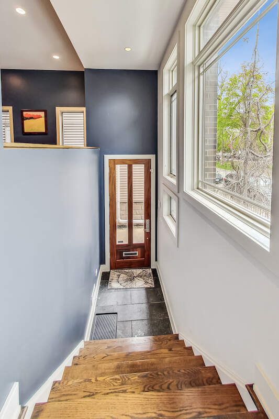
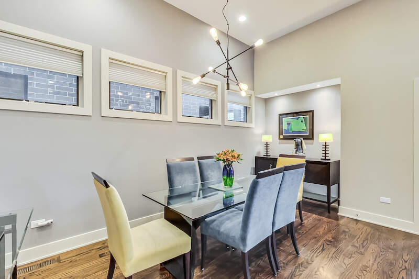
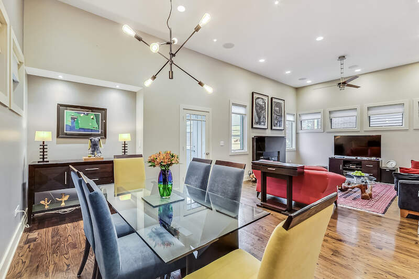
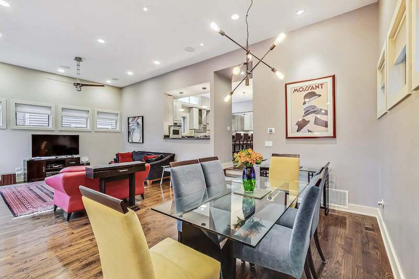
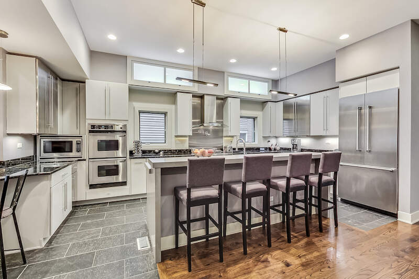
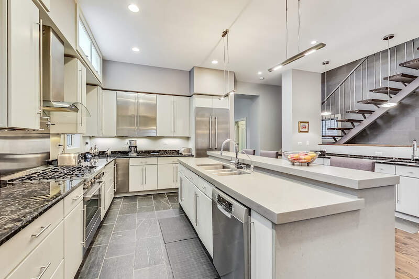
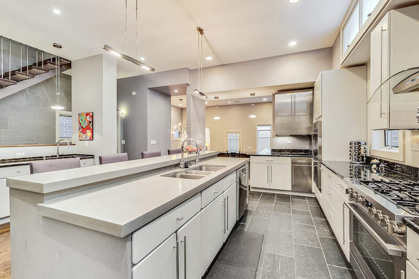
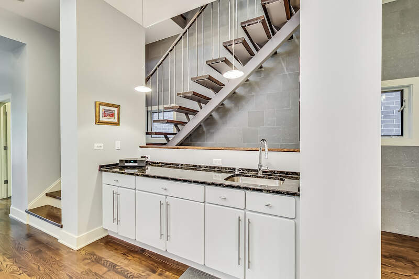
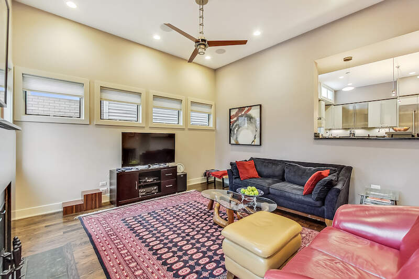
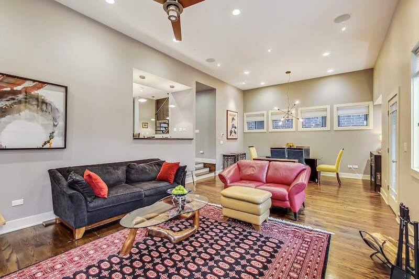
- For Sale
- USD 1,799,000
- Build Size: 4,611 ft2
- Property Type: Single Family Home
- Bedroom: 6
- Bathroom: 3
- Half Bathroom: 1
A one-of-a-kind, custom, single family on extra-wide lot overlooking Gross Park. This six bedroom, three and a half bath, all brick, home sits on a 37.5-foot-wide lot allowing for an open and airy floorplan. At the main entrance, you'll be welcomed by a charming library/ sitting room with built-in bookshelves, a fireplace, and a powder room. Next you will find a massive chef's kitchen with a quartz island, slate floors, Thermador and Bosch appliances, three ovens, pantry, and a second prep sink. The kitchen opens to an expansive living and dining room with designer lighting, surround sound, and a wood-burning fireplace. There is a large mud room with a coat closet and storage at the rear entrance. The back porch is perfect for grilling. A dramatic steel and Italian stone staircase leads to the second level where there are FOUR bedrooms and two full baths. The primary bedroom boasts a built-in dressing table and a sizable walk-in closet. The primary bath has a steam shower with body sprays, double sink, soaking tub, and heated floors. There are three additional bedrooms on this level and a second bathroom with a double sink and glass tile shower. The interior stairs ascend to a huge roof deck with composite decking and pergola that has 360-degree views of the city. The lower level has a spacious recreation room with a wet bar, beverage center, built-ins, and radiant heated floors. There are two bedrooms and a full bathroom on this level, one with French doors that is currently used as a fitness room, but would make a great office. This level also has a flex laundry/ workroom for all your projects. The laundry is on both the second and lower levels. There's an all brick THREE-CAR GARAGE, solar panels, and a professionally landscaped, irrigated, yard with a slate patio. The home is one block to the Brown Line at Paulina and walking distance to Whole Foods and an endless array of great restaurants and shopping.


