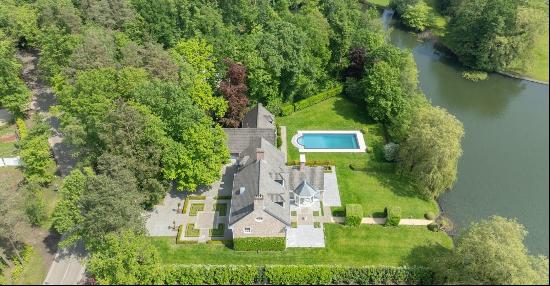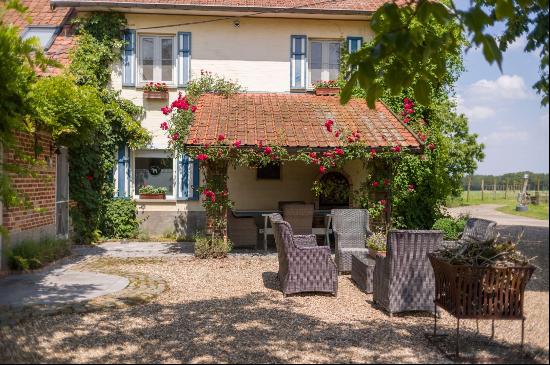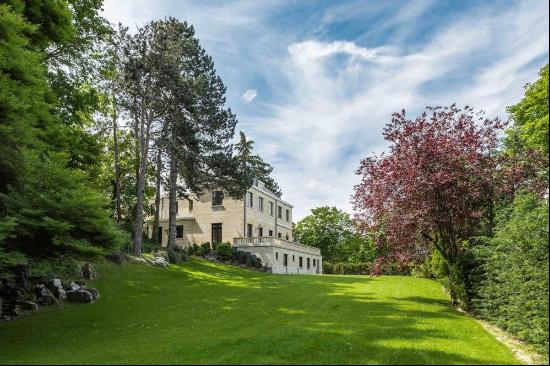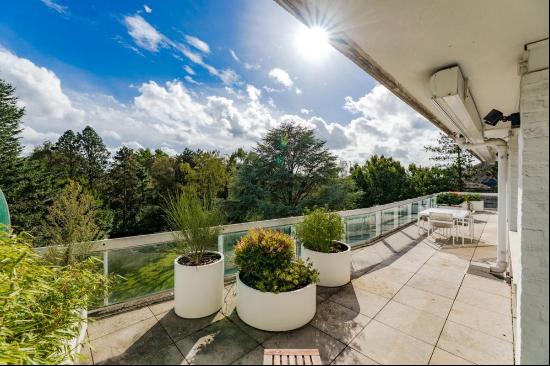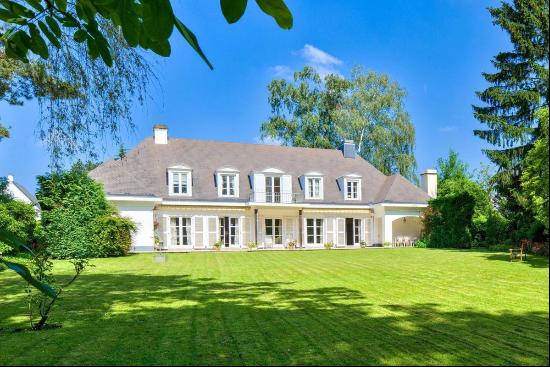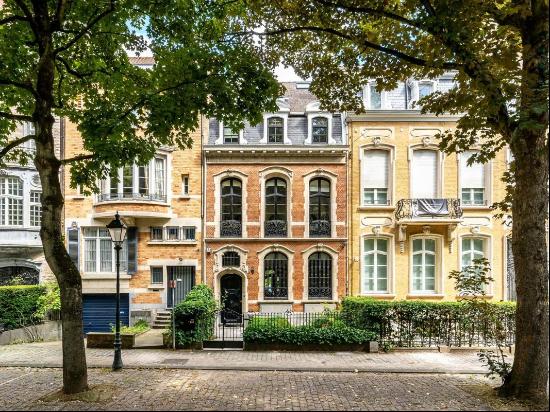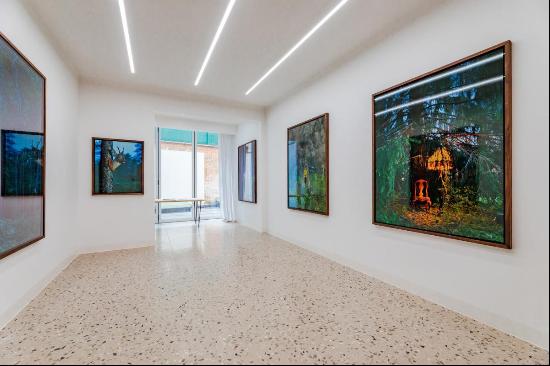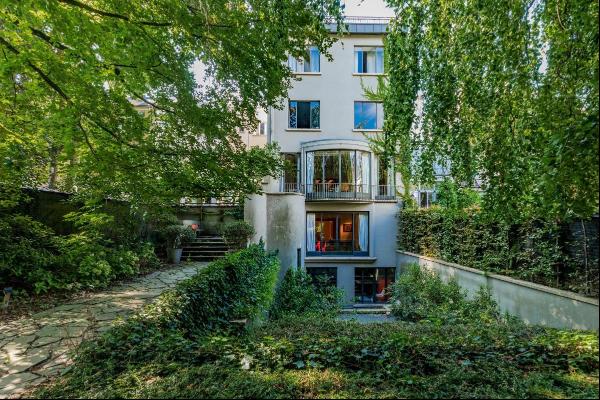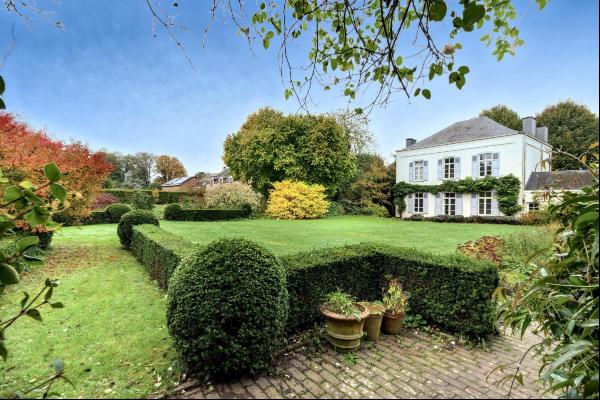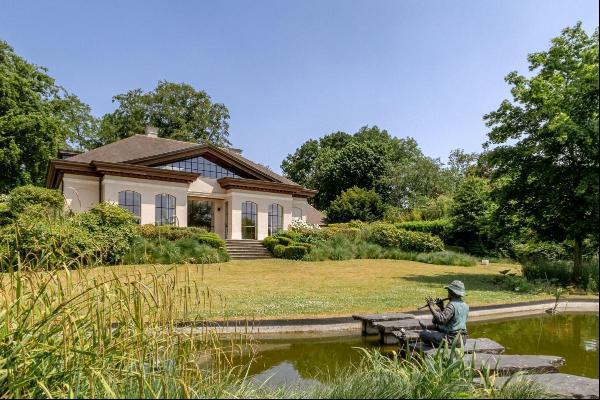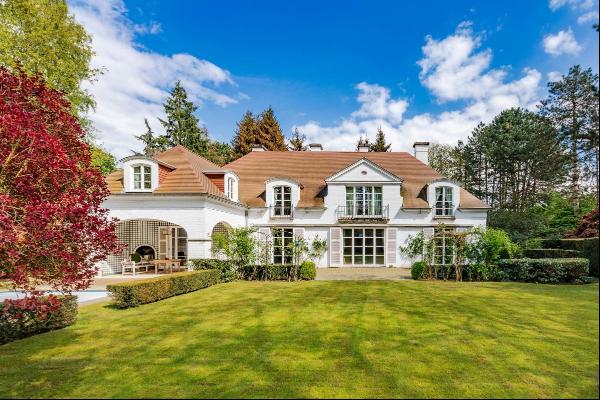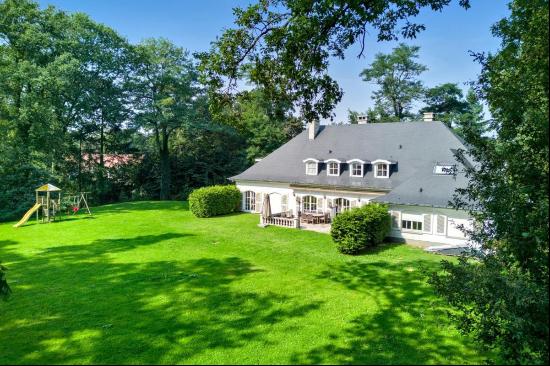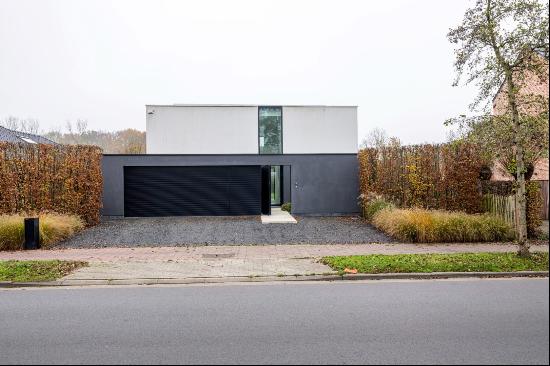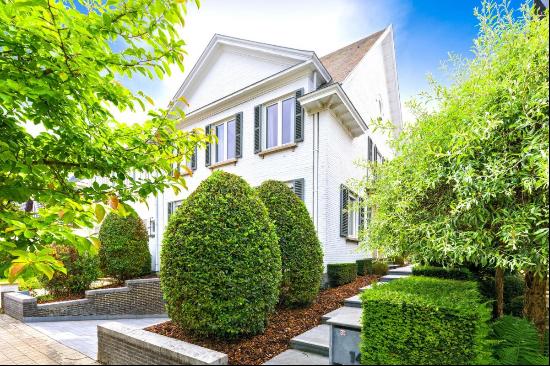













- For Sale
- PRICE UPON REQUEST
- Build Size: 8,611 ft2
- Property Type: Other Residential
- Bedroom: 7
- Bathroom: 4
This exceptionally high-quality finished villa was built in 2018 on a quiet street in itegem (heist op den Berg) on a plot of 2400 m². The house was designed by architect Mieke Van Herck. The property includes a living room, kitchen, 7 bedrooms, 4 bathrooms, indoor garage, bar, wine cellar, and garden with a poolhouse and wellness area.
Ground floor
From the entrance hall with a guest toilet, built-in closets, and a lift, you enter this beautiful family home. From here, you have access to the spacious and bright living area, which consists of a luxurious kitchen with a kitchen island, induction cooker, coffee machine, combi-oven, high-pressure steam oven, oven, and dishwasher. Adjacent to the kitchen is the laundry room/storage with built-in closets, accessible through an oak door integrated into the kitchen closet wall. On the other side, you enter the living spaces. The living area is divided into a TV corner with a gas fireplace, a formal dining area, and a sitting area with a bar. Adjacent to the sitting area, there is an office space. Next to the office space, there is access to the beautiful wine cellar. The rear facade has large windows, providing plenty of natural light and a beautiful view of the well-kept garden. At the front of the house, there is a double indoor garage with a car lift.
First floor
On the first floor, you will find 4 full bedrooms and a spacious master wing. The master wing is beautifully finished and includes a bedroom, dressing room, and bathroom. The bathroom has a walk-in shower, bathtub, and double sink. The 4 bedrooms all have built-in closets and a desk. There are also 2 additional shower rooms on this floor.
Second floor
The second floor is accessible by a staircase and provides access to 2 full bedrooms and a shower room. There is also a practical attic room here.
Garden
Outside, you will find a beautifully landscaped garden. A terrace has been laid out behind the house, providing ample space for a large table, lounge set, etc. Furthermore, at the back of the plot, there is a beautiful poolhouse with a terrace and a jacuzzi. The poolhouse is exceptionally finished with a kitchenette, sitting area with a gas fireplace, indoor heated pool, and wellness area with a sauna, shower, and toilet.
Special features
- Exceptionally high level of finishing & trendy use of materials
- Alarm with cameras
- Full basement with car lift
- Elevator from basement to 2nd floor
- Air conditioning
- Poolhouse with wellness and indoor pool
- Bar and wine cellar
- Home automation (domotica)


