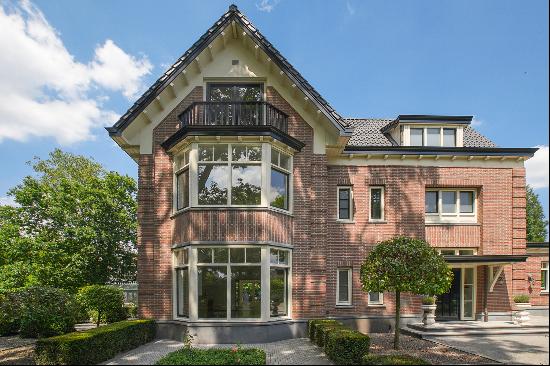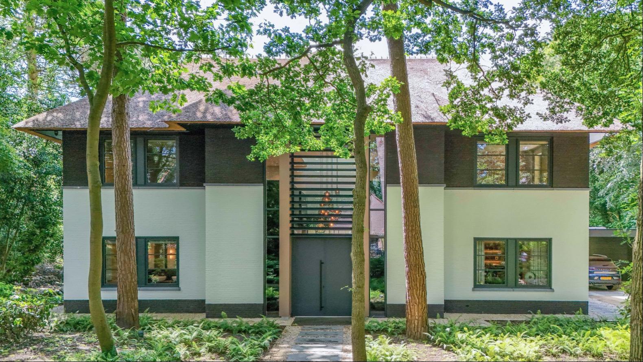
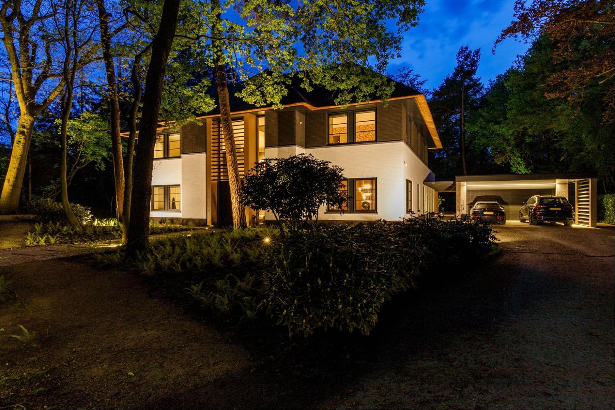
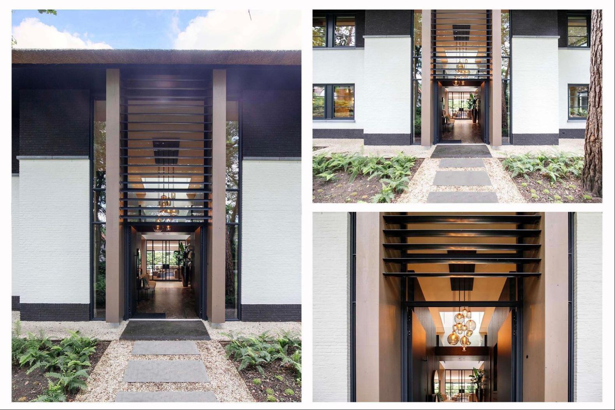
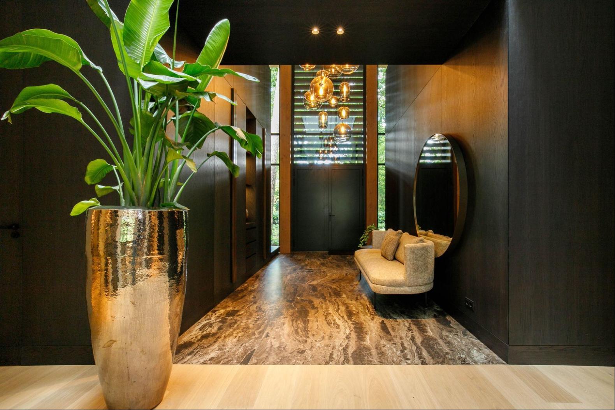
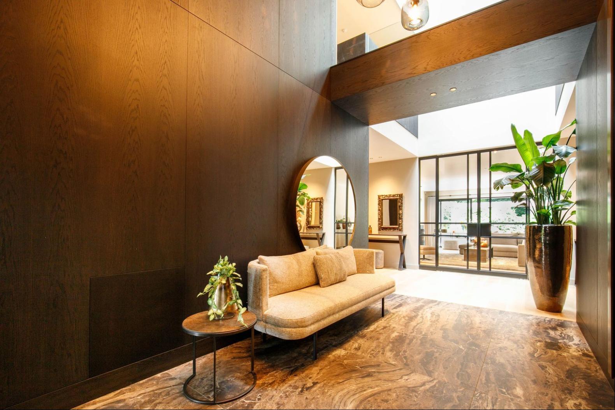
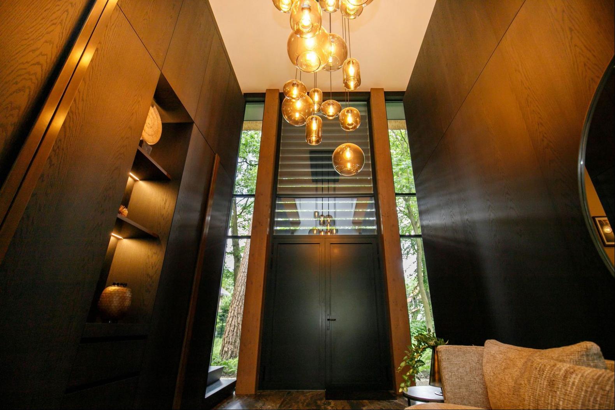
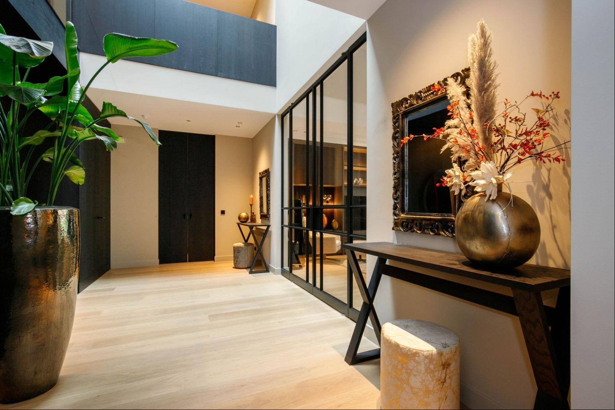
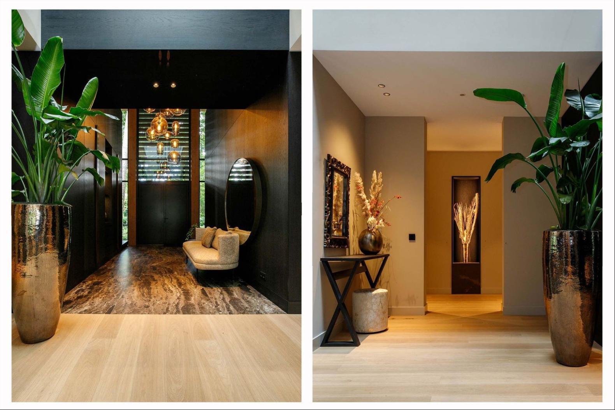
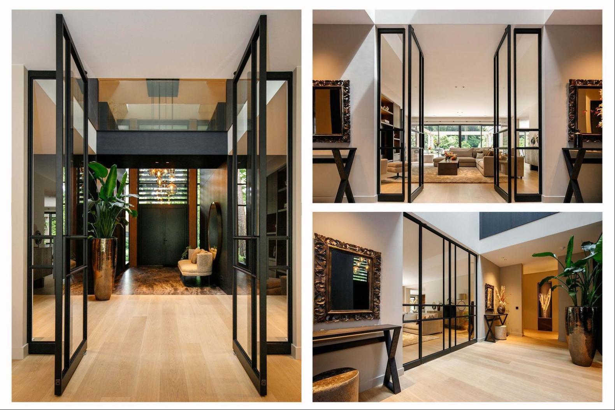
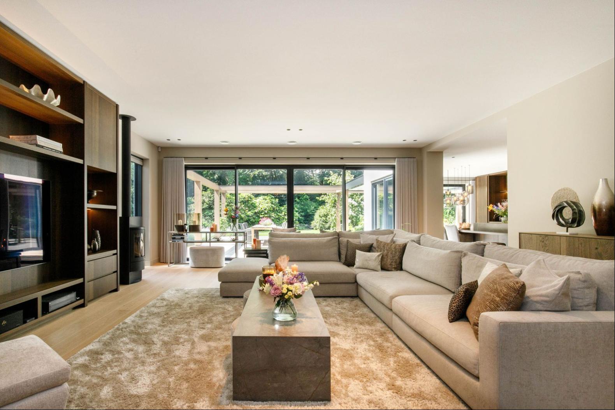
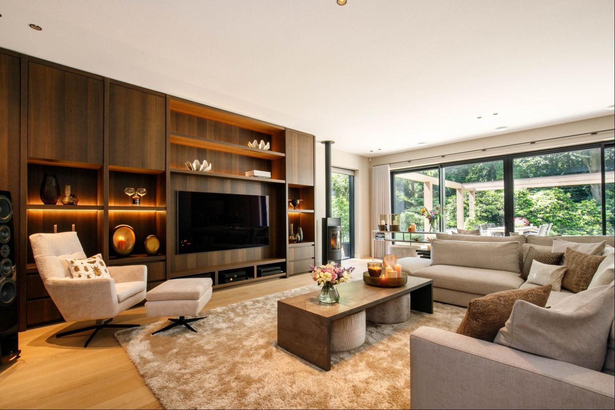
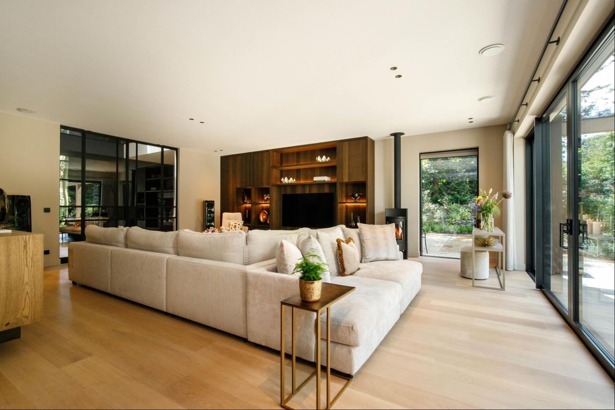
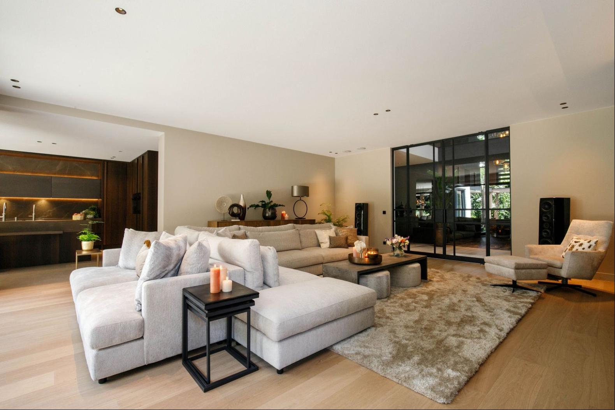
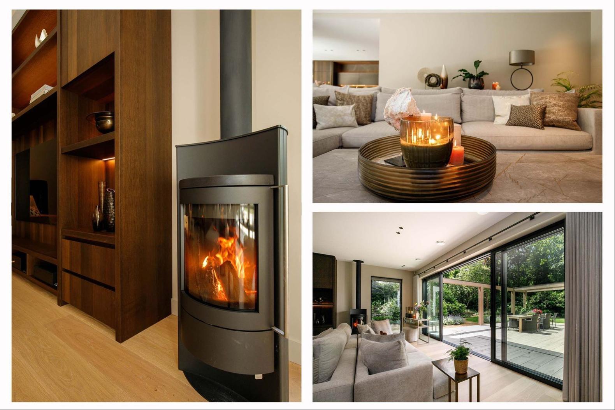
- For Sale
- EUR 5,400,000
- Build Size: 6,620 ft2
- Land Size: 30,839 ft2
- Property Type: Town Villa
- Bedroom: 5
- Bathroom: 3
<p><strong><em>IN 2023, A DREAM VILLA WAS BUILT UNDER ARCHITECTURE IN A PRIME LOCATION.</em></strong></p><p>This detached villa was designed, built, and furnished in collaboration with Wolterinck Design Studio. The villa boasts 615 m² of living space, along with a double garage and a beautifully landscaped, wooded garden with a swimming pool and pool house. It is a gem in terms of dimensions, finish, and furnishings, but also a wonderful (life-cycle-proof) family home with all the luxury you could wish for. Peace, space, and symmetry play a central role in this villa. It is a fantastic place to live and enjoy.</p><p>The house is centrally located in the Netherlands, on the south side of 't Gooi, in one of the most beautiful, leafy lanes of the sought-after Bilthoven-Noord. The plot borders the Heidepark. The Van Dijckschool and the Montessori school are just a few minutes' walk away. Secondary education (Het Nieuwe Lyceum and De Werkplaats), sports clubs like SCHC and Helios, and the center of Bilthoven with its shops, restaurants, terraces, and NS and bus station are also nearby. With an electric bike, you can reach the center of Utrecht in 10 minutes. Access roads to Utrecht, Hilversum, and Amsterdam are easily accessible. In 20 minutes, you are at the Loosdrechtse Plassen.</p><p><em>"...ONE-OF-A-KIND DREAM VILLA WITH EVERYTHING YOU COULD WISH FOR..."</em></p><p>A remote-controlled access gate grants entry to your property. You drive up the driveway's crunching gravel to the carport in front of your double garage.</p><p>Upon entering through the impressive front door, you are greeted by the hall. This space makes a true statement with its beautiful ceramic marble floor, dark steamed oak floor-to-ceiling paneling and custom cabinets, the imposing height, the stunning walkway on the first floor, and the light filtered through the slats, streaming in along the long hanging lamp with multiple crystal glass globes. In the hall, you will find a generously sized cloakroom and the stairs and elevator to the upper floor.</p><p>The ground floor features a very spacious living area, a delightful living kitchen, a utility room, the master suite with a walk-in closet and en-suite bathroom, an office, the laundry room, and a stylish guest toilet. The floors are adorned with ceramic marble and oak parquet. The guest toilet is exceptionally spacious and luxuriously finished.</p><p>The living area (approximately 54 m²) is characterized by high steel double pivot doors to the hall, a beautiful ceiling height, an oak parquet floor, a steamed oak custom cabinetry wall, and a large window with two sets of double sliding doors leading to the covered terrace. A wood stove (available for purchase) adds ambiance and coziness, and the garden view provides a real wow factor.</p><p>In the luxurious living kitchen (approximately 37 m²), you will lack nothing. It is a wonderful place to spend a lot of time, featuring entirely custom-made oak cabinets, a cooking island, ceramic countertops, and all conceivable built-in appliances, including a professional Gaggenau refrigerator with an ice maker, an oven/grill, a combi-microwave oven, a plate warmer, a dishwasher, a Miele induction hob with overhead extraction, and two Quookers, one with sparkling water. A true coffee corner is also not missing. The cooking island includes a spacious dining table for many delightful dining moments. Two large sliding doors provide access to the veranda directly adjacent to the house.</p><p>The kitchen transitions into the utility room, where you will also find many custom cabinets with a ceramic countertop, a sink, and an additional extractor hood. There is ample closet and cloakroom space. An exterior door with an electronic lock provides access to the area next to the house, near the garage/carport. There is also access (via a fixed staircase) to the spacious wine cellar in the basement. The utility room is also accessible from the hall.</p><p>The master suite (62 m²) is a dream! Through high pivot doors, you enter the magnificent walk-in closet with floor-to-ceiling custom-made cabinets and an island with numerous drawers. The subtly integrated lighting creates a particularly stylish whole.</p><p>On one side of the walk-in closet, you find the master bedroom with a large sliding door providing access to and a view of the backyard. The bedroom can be closed off with a soft-close wooden pivot door.</p><p>On the other side is the luxurious en-suite bathroom. Here, you will find an oak vanity unit with two washbasins on a marble countertop and many matching cabinets with bronze-sprayed details. There is a spacious walk-in area with a rain shower and a separate toilet. The freestanding bathtub and the beautiful ceramic marble floor with underfloor heating complete the picture.</p><p>The office (approximately 22 m²) is located next to the entrance and has a calming view of the greenery on two sides. The custom-made solid wood cabinets with lighting and the wooden wall panels give the space a stylish and pleasant working atmosphere.</p><p>"...LUXURY, ATMOSPHERE, AND COMFORT..."</p><p>The spacious landing on the first floor is accessible via the dark wooden staircase in the entrance or by the elevator. There is a beautiful walkway from one side to the other with a view of the hall. Natural light floods in through the large skylight. Here too, you will find a lovely oak parquet floor. On this floor, you will find 4 bedrooms, 2 bathrooms, and a spacious mancave/workroom.</p><p>Two of the bedrooms and a bathroom are located behind a door, creating a private apartment. The bedroom currently used as a work/sitting room is at the rear. This room adjoins a large rooftop terrace and has custom-made cabinets and a cozy bench.</p><p>The other bedroom is at the front. This room also has custom-made cabinets.</p><p>The interconnecting bathroom features a floating vanity unit with two washbasins on a marble countertop, a walk-in shower, and a separate toilet area. Underfloor heating is a pleasant addition.</p><p>The other two bedrooms are also spacious and have built-in cabinets. One bedroom has direct access to the third bathroom, while the other has access via the landing.</p><p>The third bathroom has a walk-in shower, a double vanity unit, and a hanging toilet. Daylight entry is a nice feature.</p><p>The mancave/workroom (47 m²) is a wonderful place to work or have some alone time. The view of the greenery is particularly soothing. Of course, there is also a custom-made cabinet wall. This room also has access to the large rooftop terrace.</p><p>EXCEPTIONALLY WARM, 5-STAR HOTEL FEELING…”</p><p>Via the fixed staircase, you reach the landing with a loft on the second floor. On this floor, you will find the fitness/recreation room, the technical room, and the spacious storage area.</p><p>The fitness/recreation room benefits from ample natural light through large skylights and the roof light.</p><p>The technical room houses equipment for the heat pump, heat recovery system, and boiler.</p><p>Next to the villa, there is an outbuilding with a double garage featuring an electrically operated sectional door and two 11kW charging stations under the carport, a separate room for the pool installation, and a toilet.</p><p>“…ENJOYING THE OUTDOORS WITH FRIENDS AND FAMILY…”</p><p>The surrounding garden is architecturally landscaped and truly picturesque! The wooded environment and large rhododendrons provide a great deal of privacy. A beautiful green lawn is situated next to borders with lush plantings. Thoughtful lighting ensures a beautiful scene even in the evening. You can walk along meandering paths in your own garden. Spacious (partially covered) terraces seamlessly blend the indoors and outdoors, allowing you to fully enjoy outdoor living.</p><p>The pool features a jet stream, a 60 cm. deep lagoon, and a roll-up cover with solar and its own heat pump for sustainable heating. The rain shower and adjacent toilet ensure carefree days around the pool. Adjacent is a beautiful pool house, perfect for lounging and barbecuing until late into the evening.</p><p>What else can you expect?</p><ul>
<li>State-of-the-art home automation system;</li>
<li>Underfloor heating throughout the entire house;</li>
<li>Extensive electrical installation with three phases;</li>
<li>Spacious basement including a wine cellar (standing height, dry);</li>
<li>Alarm system;</li>
<li>25 solar panels;</li>
<li>A++ energy label;</li>
<li>Geothermal heat pump (for heating and cooling);</li>
<li>Elevator between the first floor and the ground floor.</li></ul><p><strong>IN SHORT: A UNIQUE OPPORTUNITY TO PURCHASE A BRAND-NEW, MOVE-IN READY, LUXURIOUSLY FINISHED FAMILY HOME IN A PRIME CENTRAL LOCATION.</strong></p>
<li>State-of-the-art home automation system;</li>
<li>Underfloor heating throughout the entire house;</li>
<li>Extensive electrical installation with three phases;</li>
<li>Spacious basement including a wine cellar (standing height, dry);</li>
<li>Alarm system;</li>
<li>25 solar panels;</li>
<li>A++ energy label;</li>
<li>Geothermal heat pump (for heating and cooling);</li>
<li>Elevator between the first floor and the ground floor.</li></ul><p><strong>IN SHORT: A UNIQUE OPPORTUNITY TO PURCHASE A BRAND-NEW, MOVE-IN READY, LUXURIOUSLY FINISHED FAMILY HOME IN A PRIME CENTRAL LOCATION.</strong></p>


