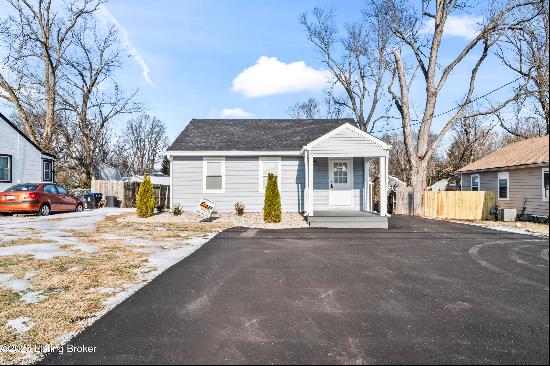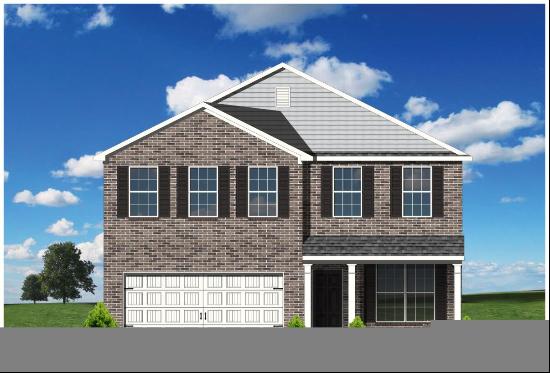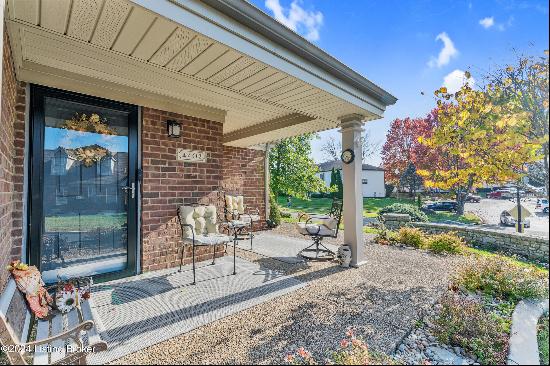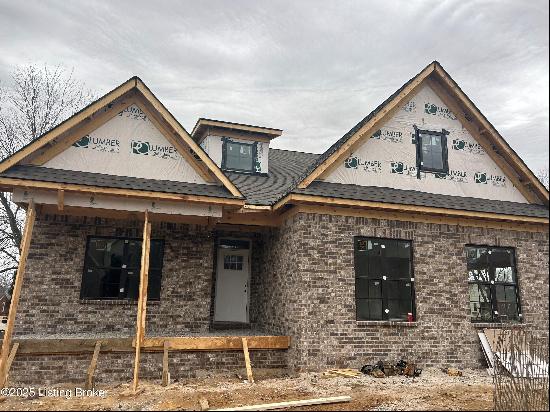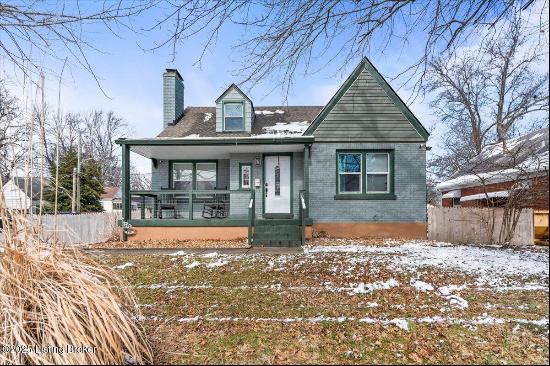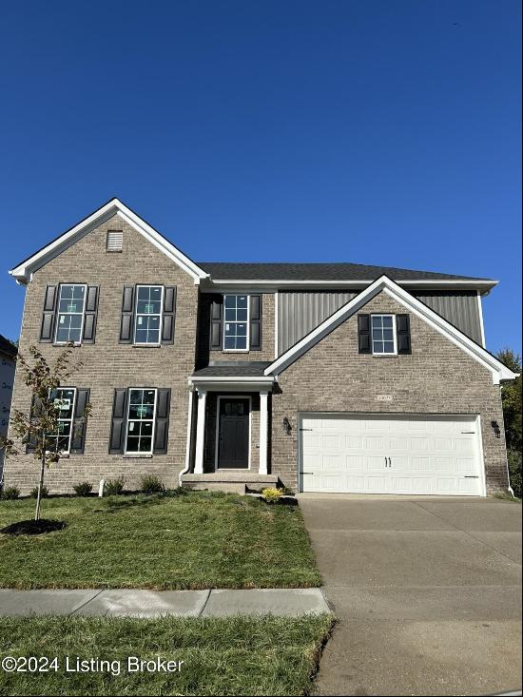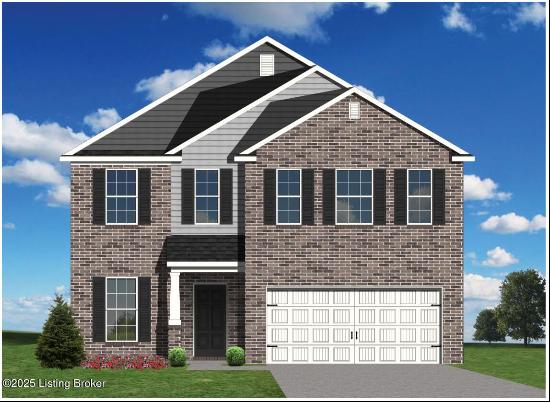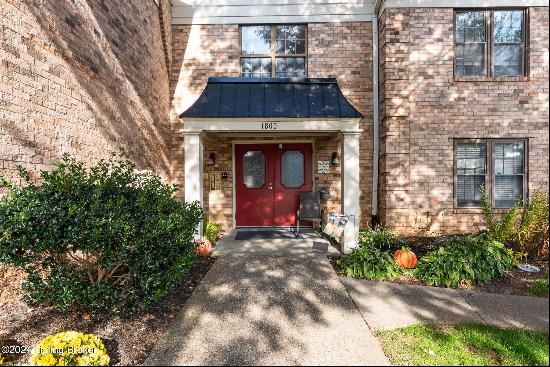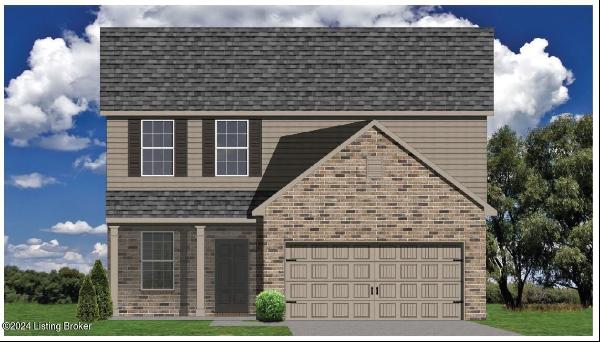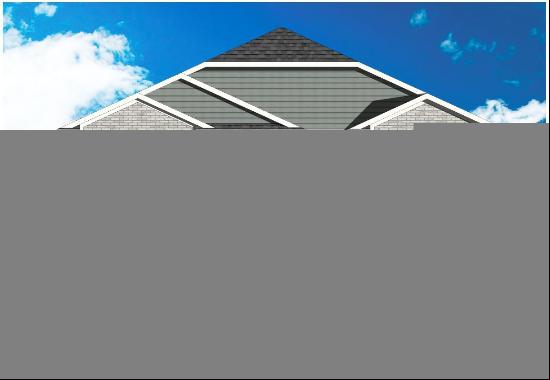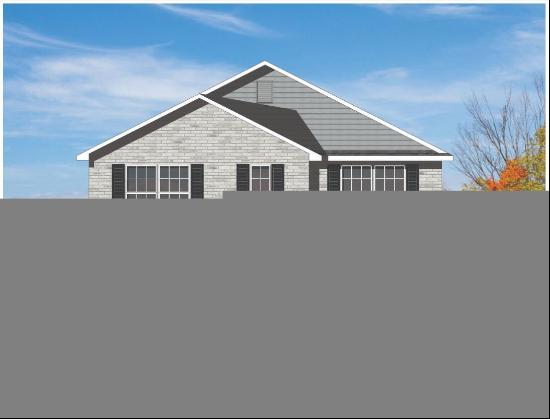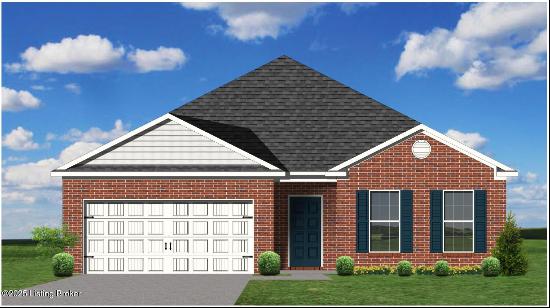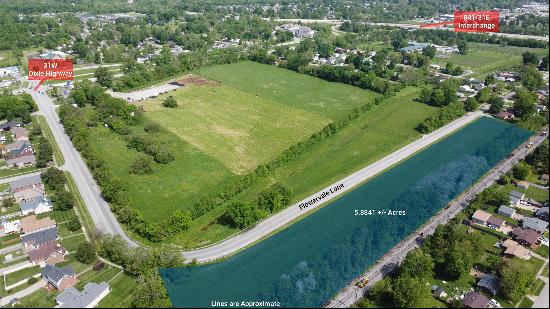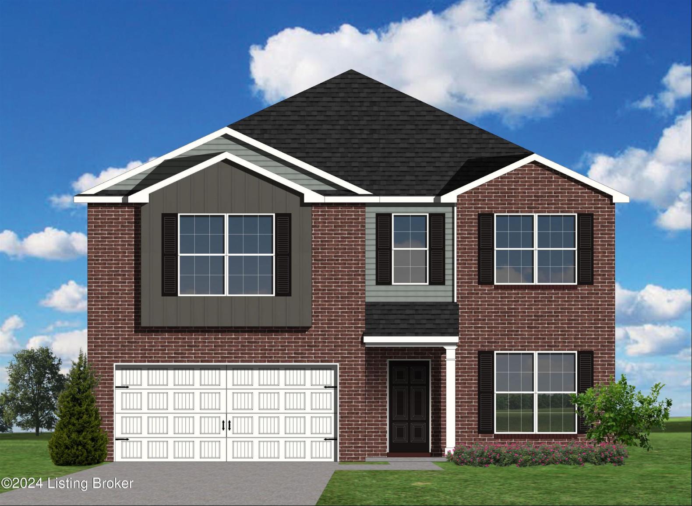
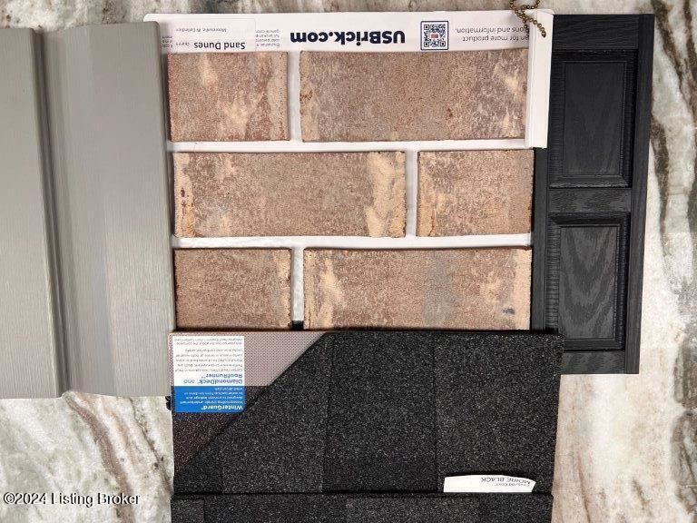
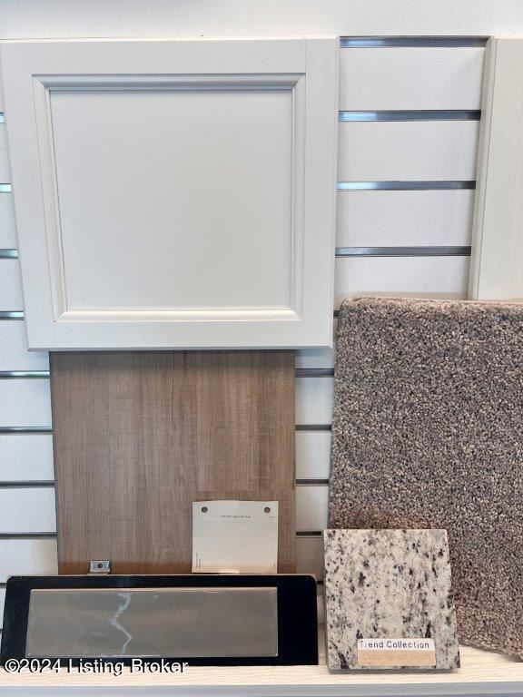
- For Sale
- USD 364,238
- Build Size: 2,519 ft2
- Property Type: Single Family Home
- Bedroom: 4
- Bathroom: 3
Welcome to Sycamore Bend, a beautifully designed home offering the perfect blend of comfort and style. This spacious floor plan features four bedrooms and three full bathrooms with open concept living. Key Features:
First Floor Convenience: Enjoy the practicality of a first-floor guest bedroom and a full bath, perfect for guests or multi-generational living.
Outdoor Living: Relax on the 12 x 12 covered patio, perfect for entertaining or unwinding after a long day.
Gourmet Kitchen: The kitchen boasts granite countertops with 15-year sealer, complemented by elegant white cabinets and a 3 x 12 full wall tile backsplash in taupe gloss. The stainless-steel appliance package includes a gas range, microwave venting to the outside, dishwasher, and a side-by-side refrigerator. The large island offers additional seating options. "
Luxurious Bathrooms: All bathrooms feature raised vanities and sleek quartz countertops. The primary bath includes a double-sink vanity, a fiberglass soaking tub, and a separate fiberglass shower. "
Spacious Primary Bedroom: This large room offers a vaulted ceiling, a large window for lovely natural light, an ensuite bath retreat and a spacious walk-in closet. "
Elegant Flooring: The first floor is adorned with Charter Oak LVP flooring, providing a durable and stylish foundation. The bedrooms and loft area are carpeted with the cozy Graceful Finesse Whisper carpet. "
Cozy Fireplace: Gather around the corner direct vent fireplace, adding warmth and charm to your living space. This home is designed to offer a luxurious and functional living experience. With thoughtful details and high-quality finishes throughout, this home is ready to meet all your needs. Don't miss the opportunity to make Sycamore Bend your new home!
First Floor Convenience: Enjoy the practicality of a first-floor guest bedroom and a full bath, perfect for guests or multi-generational living.
Outdoor Living: Relax on the 12 x 12 covered patio, perfect for entertaining or unwinding after a long day.
Gourmet Kitchen: The kitchen boasts granite countertops with 15-year sealer, complemented by elegant white cabinets and a 3 x 12 full wall tile backsplash in taupe gloss. The stainless-steel appliance package includes a gas range, microwave venting to the outside, dishwasher, and a side-by-side refrigerator. The large island offers additional seating options. "
Luxurious Bathrooms: All bathrooms feature raised vanities and sleek quartz countertops. The primary bath includes a double-sink vanity, a fiberglass soaking tub, and a separate fiberglass shower. "
Spacious Primary Bedroom: This large room offers a vaulted ceiling, a large window for lovely natural light, an ensuite bath retreat and a spacious walk-in closet. "
Elegant Flooring: The first floor is adorned with Charter Oak LVP flooring, providing a durable and stylish foundation. The bedrooms and loft area are carpeted with the cozy Graceful Finesse Whisper carpet. "
Cozy Fireplace: Gather around the corner direct vent fireplace, adding warmth and charm to your living space. This home is designed to offer a luxurious and functional living experience. With thoughtful details and high-quality finishes throughout, this home is ready to meet all your needs. Don't miss the opportunity to make Sycamore Bend your new home!


