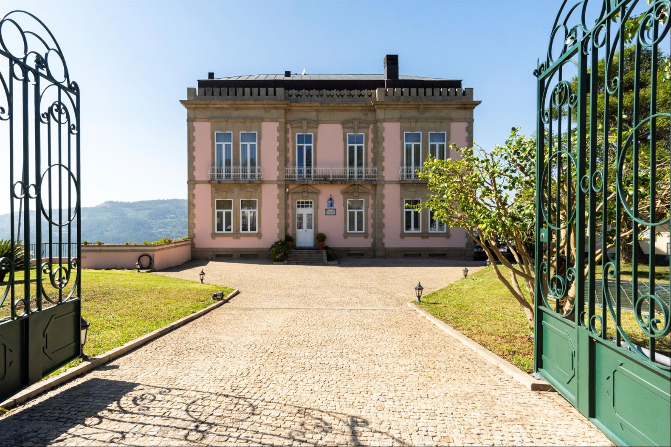
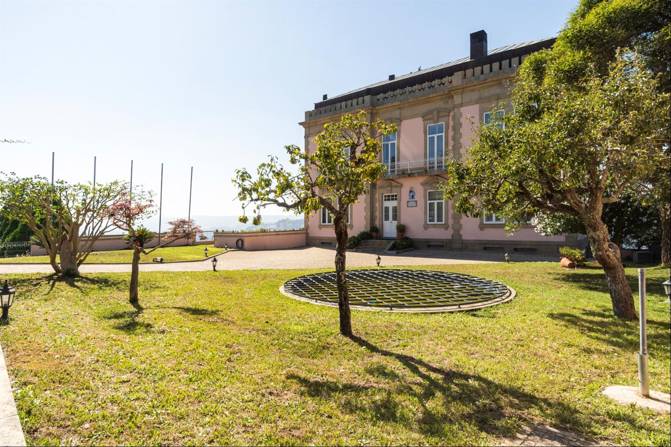
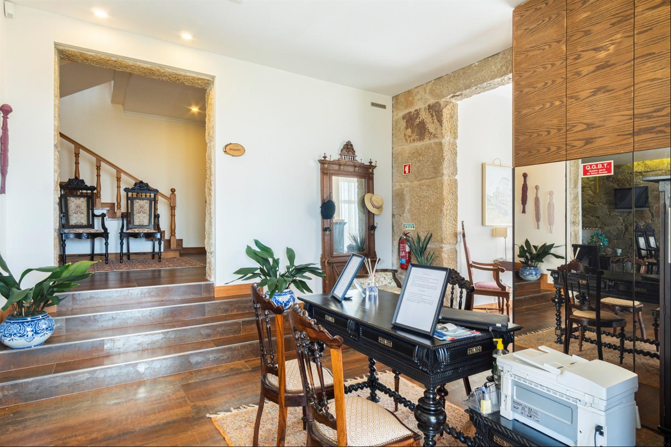
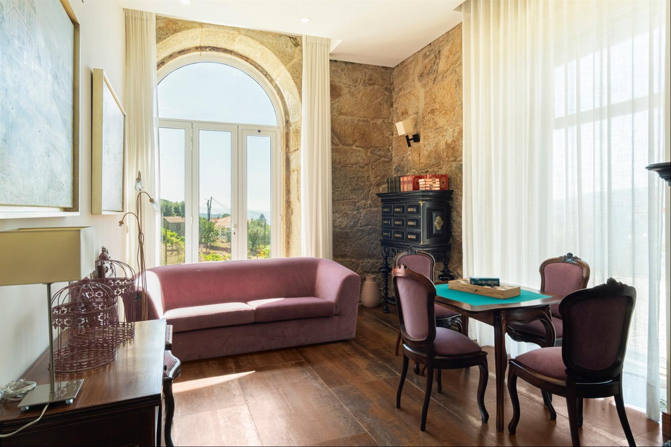
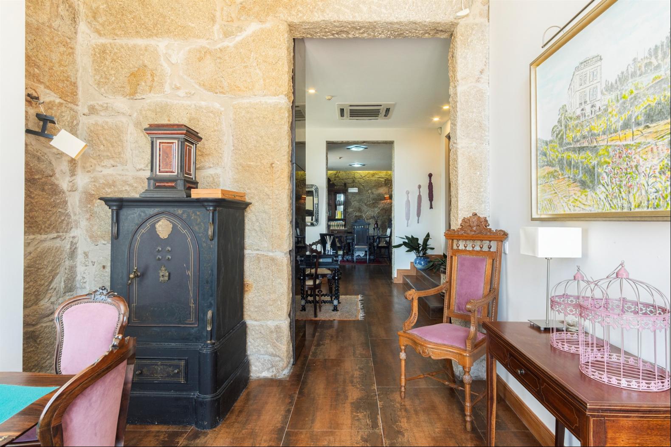
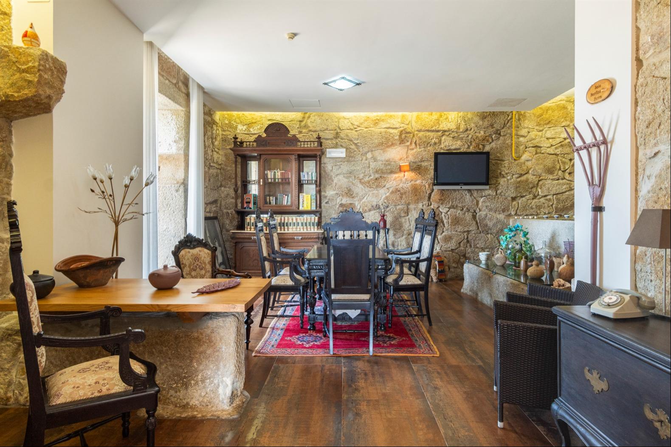

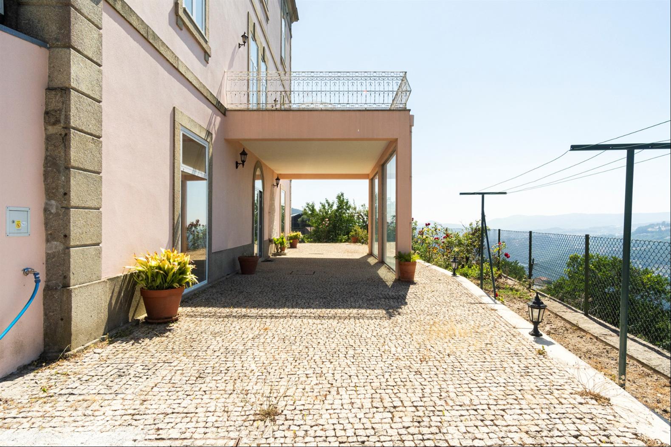
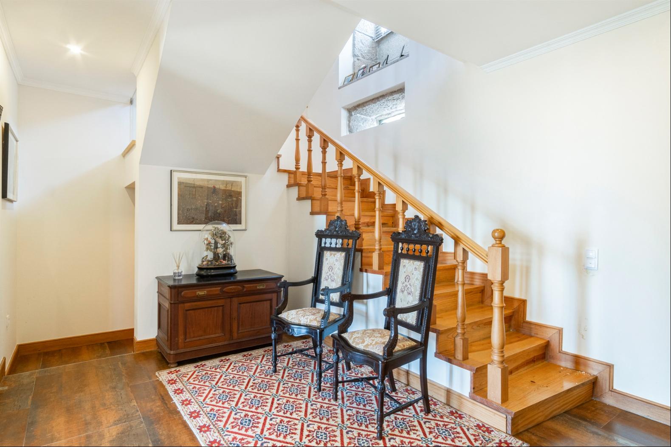
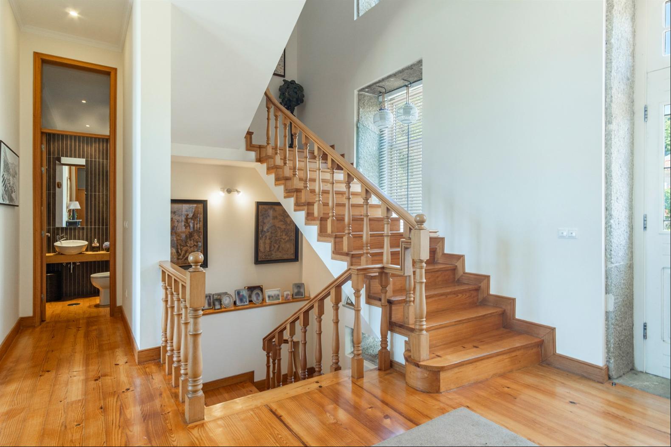
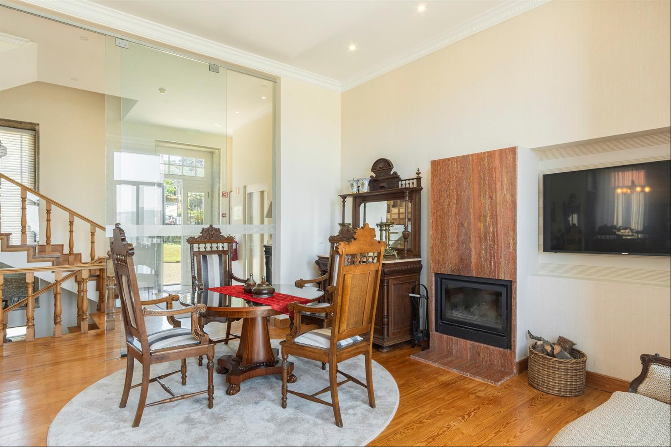
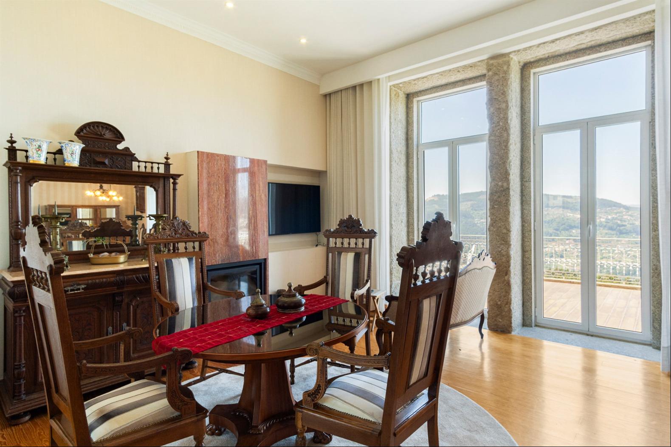
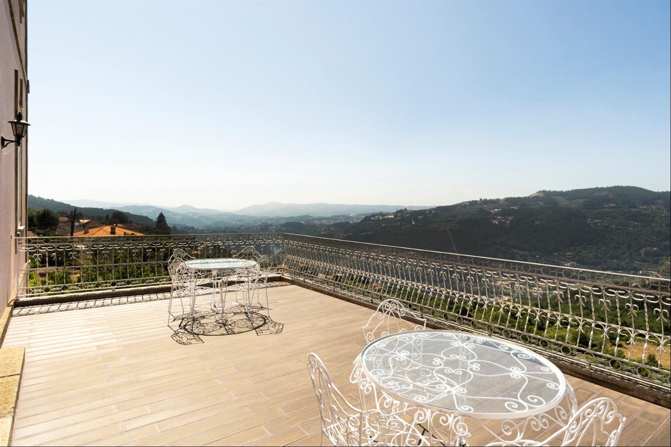
- For Sale
- EUR 1,800,000
- Build Size: 7,750 ft2
- Land Size: 98,608 ft2
- Bedroom: 9
- Bathroom: 10
Charming Farm with a palace with nine suites and a gross area of seven hundred and twenty square meters, in a plot of land of about one hectare. This French-Belgian Palace dates back to the first quarter of the 20th century and underwent a major renovation at the beginning of this century, where one can now enjoy all the amenities and technologies that it is expected from such a home. The house consists of four floors: basement, ground floor, first floor, and mansard. The suites are distributed between the ground floor, the first floor, and the mansard, where the premium suites supported by a terrace are located. On the ground floor, contiguous to the main entrance, there is the dining room, which opens into a magnificent terrace overlooking the Douro River, and the kitchen. The lower floor hosts social areas such as the game room, reading room, wine cellar, and common solarium, and also the technical areas to support the house's operation. The house is equipped with air conditioning. For comfort and mobility, the house features an elevator. The surrounding land includes fruit trees, a vineyard, a vegetable garden, a pond, and a tank for irrigation. Located in the heart of Espadanedo, a village set in a magical landscape and culture, and inserted in the Romanesque Route, in the alignment of the municipalities of Castelo de Paiva and Resende and facing the municipalities of Marco de Canaveses and Baião, the house is about 60 km from Porto and 12 km from Castelo de Paiva, with excellent road access.

