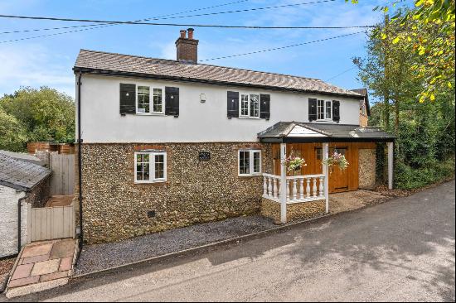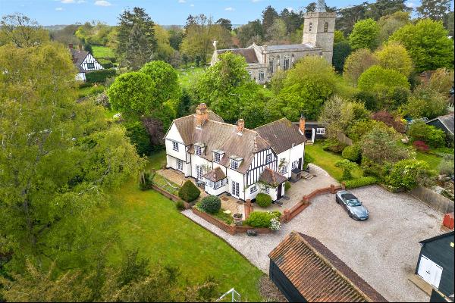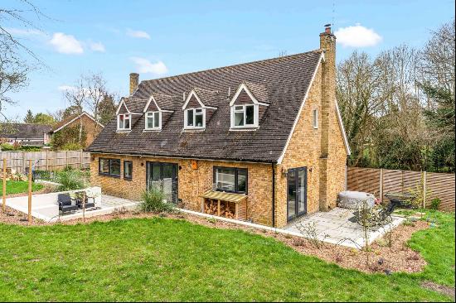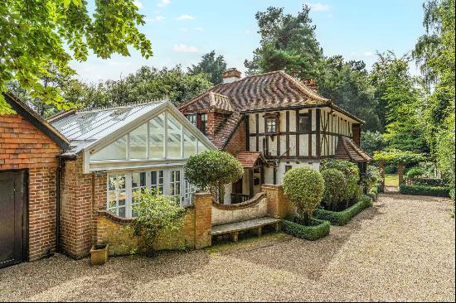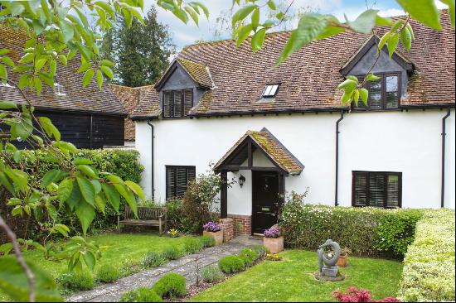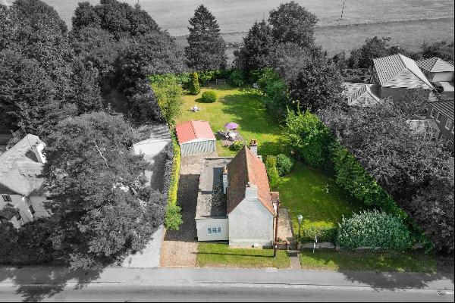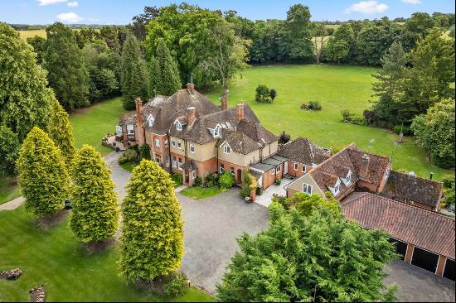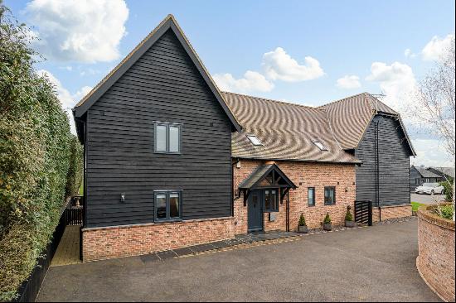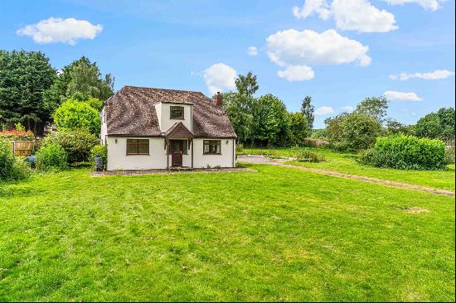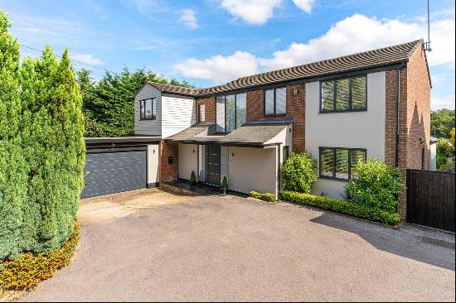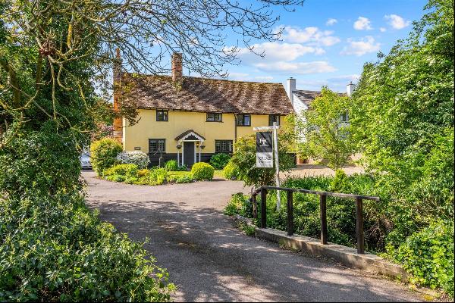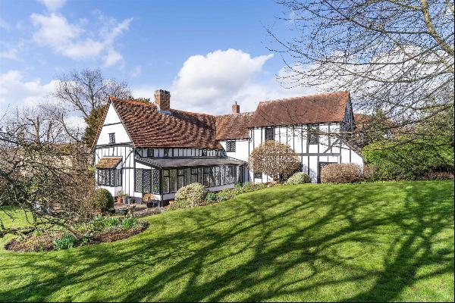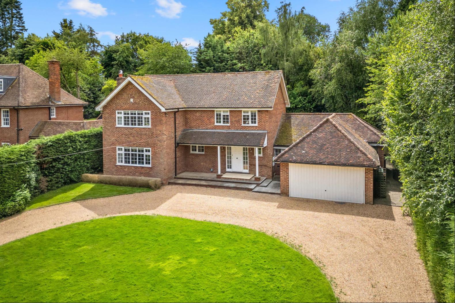
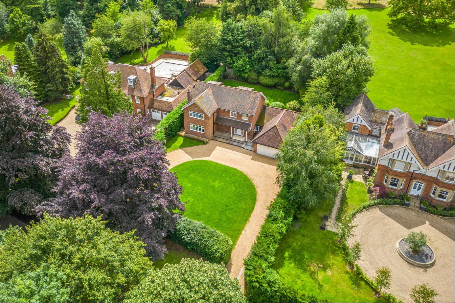
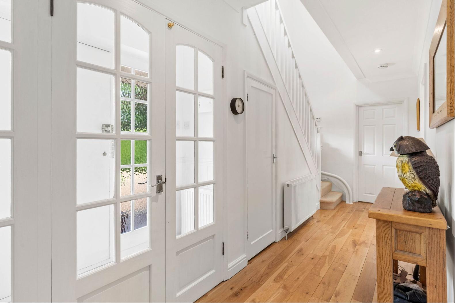
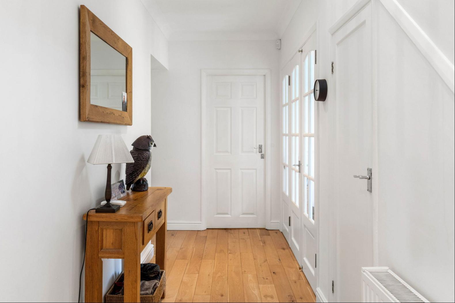
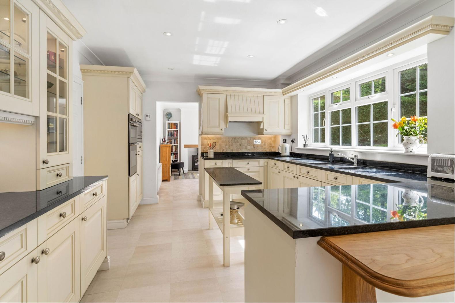
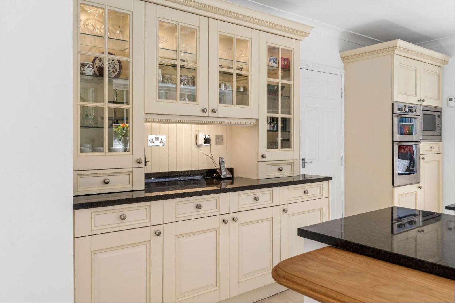
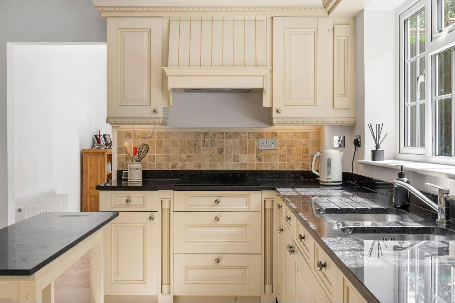
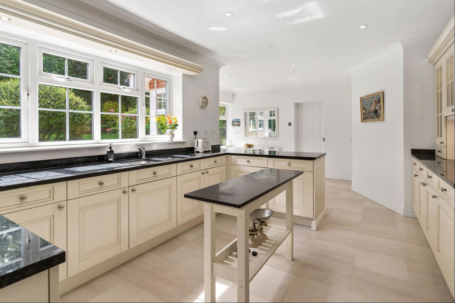
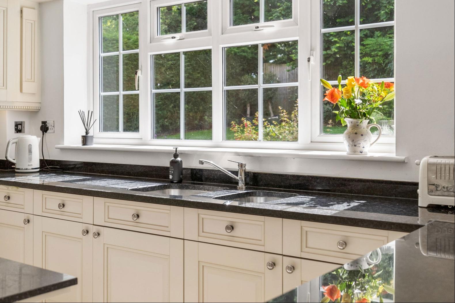
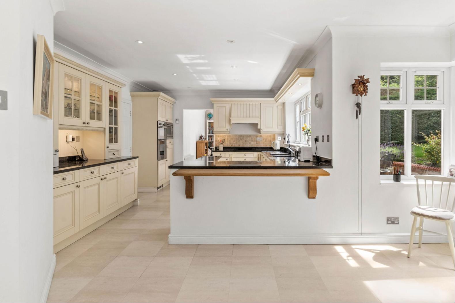
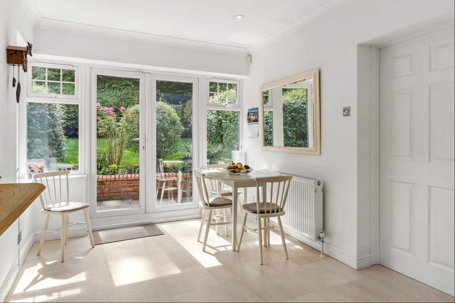
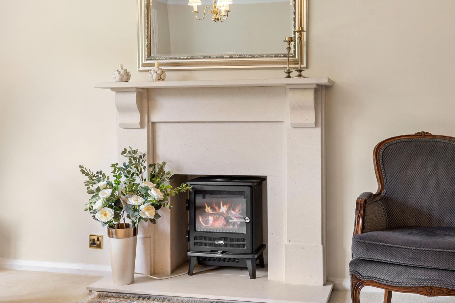
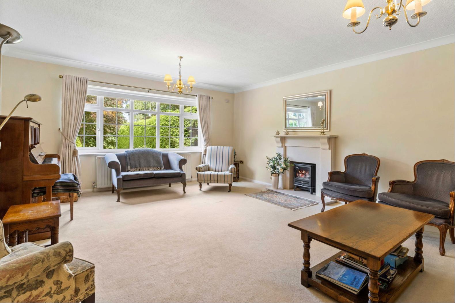
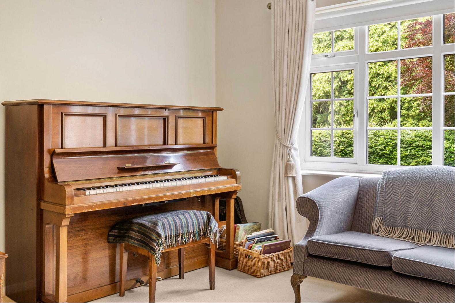
- For Sale
- GBP 1,300,000
- Build Size: 2,873 ft2
- Land Size: 12,197 ft2
- Property Style: Traditional
- Bedroom: 6
- Bathroom: 2
A beautifully positioned six-bedroom, detached family home situated in the sought after village of Westmill, Buntingford. The property is surrounded by Hertfordshire countryside and just a short distance to Buntingford and surrounded by fabulous schools. We believe this delightful home was built in the early 1980’s and now set over three levels with potential of multigenerational living subject to planning approval. There is approximately 2873 sq. Ft of accommodation including the garage with a large carriage driveway and parking for plenty of cars. The property has oil central heating, mains drainage and double-glazed windows, EPC band D, council tax band G.
Step inside
A few steps from the outside, lead you into a light and airy hallway, with cloakroom just to the right. The kitchen diner is heart of this home with a modern fitted kitchen and large dining area to the rear of the house, this is the perfect family area. There are windows and French doors leading to the garden, so you can watch the children and pets play in the secure garden. There is a sitting room which has French doors leading to the garden which could also be used as a playroom or study. Leading from the dining room is a well-placed utility room, cloakroom and dining room. Subject to planning permissions this area could create the perfect annex, or a place to work from home. There is a separate entrance to this side of the property and the utility room could easily be transformed to a kitchen and shower room. There is also access to the double garage from inside the property which could also be converted to accommodate more usable annex space for multigenerational living.
On the first floor, the master bedroom has an ensuite bathroom and built in wardrobes, The second bedroom with shower room and built in wardrobes. The third bedroom has access with a Jack and Jill bathroom and built in wardrobes and a further fourth bedroom.
The top floor was converted previously to the current vendors moving in, to create two smaller bedrooms with ensuites on the top floor, this is ideal for when the grandchildren come to stay.
Step outside
A gravel carriage driveway with parking for many cars, set behind a mature hedge which offers plenty of privacy. A central lawn with access to both sides of the house leading to the rear garden. There is a double garage with power and light and outside lighting.
The rear garden has been beautifully designed with patio area, various flower and shrub boarders and laid lawn. There is a water tap and oil tank to the rear garden with various mature trees to the rear.
Location
Westmill is a highly desirable village, just a short distance to Buntingford High Street, with superb Tea room, Church and the very popular Sword Inn Hand pub which offers accommodation for visitors and guests.
There are many highly regarded private schools locally including St Edmunds College, Haileybury, Heath Mount and Bishops Stortford College.
The A10 provides excellent road access to London, the M25 and Cambridge and just 17 miles to Stansted Airport.


