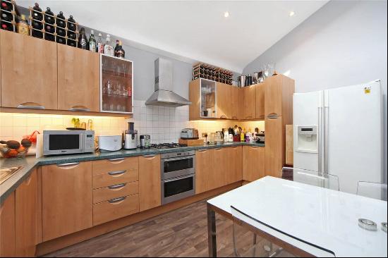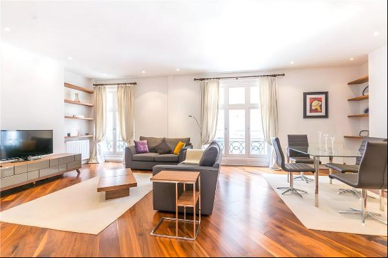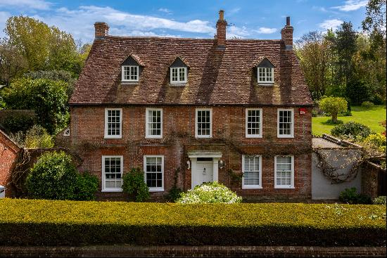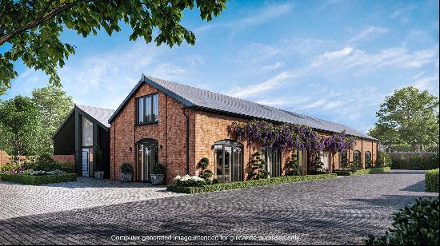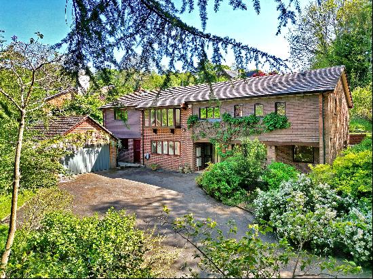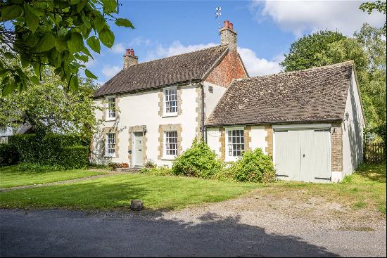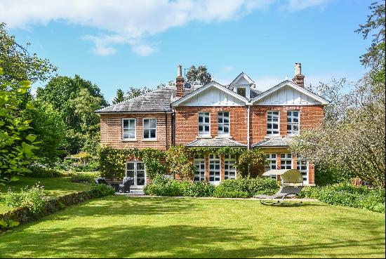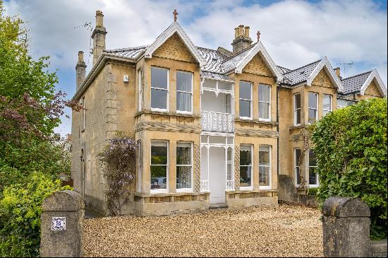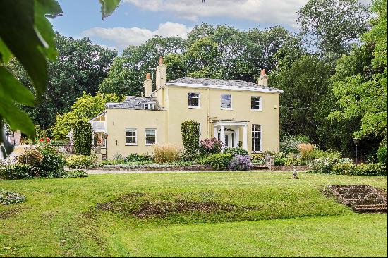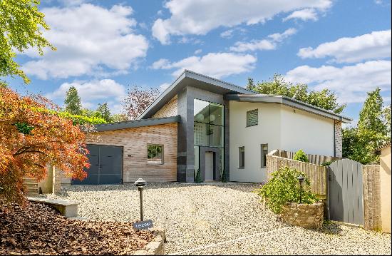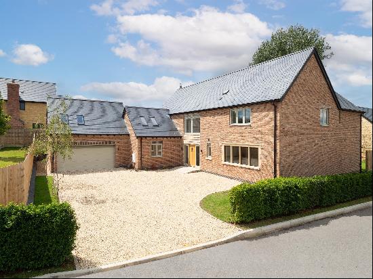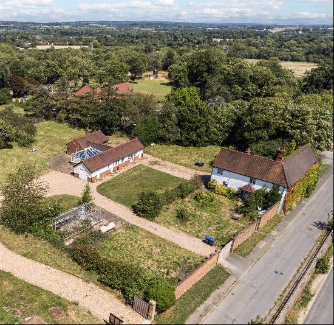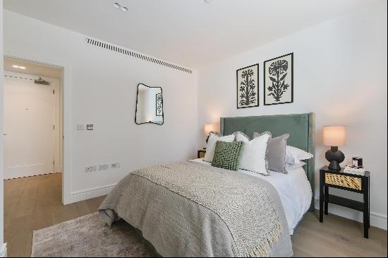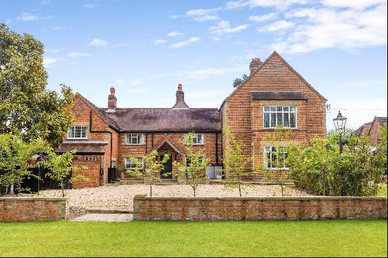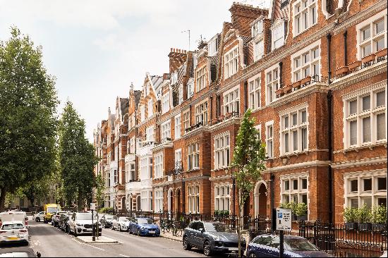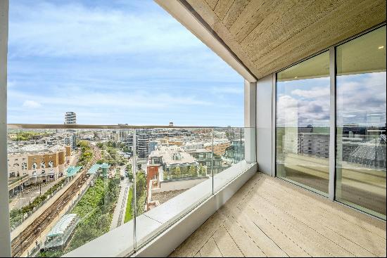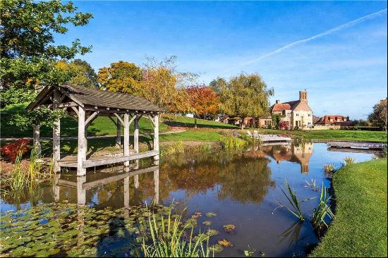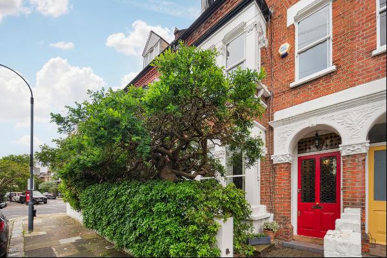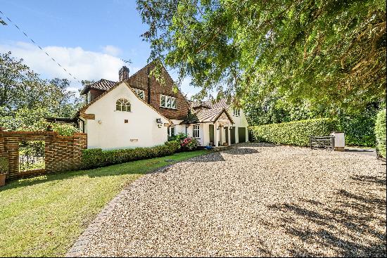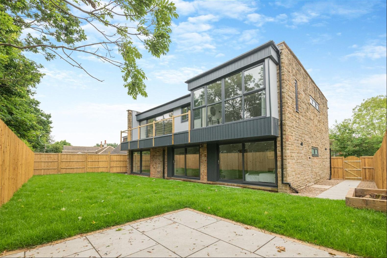
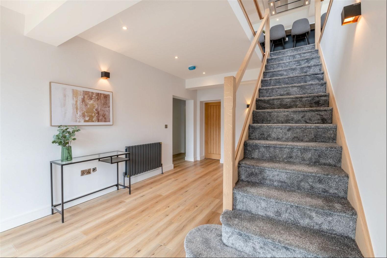
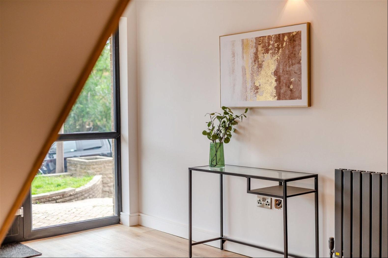
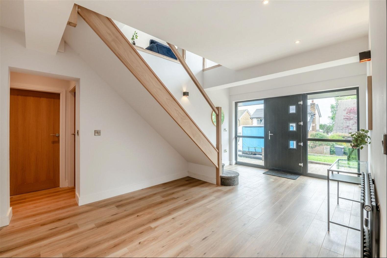
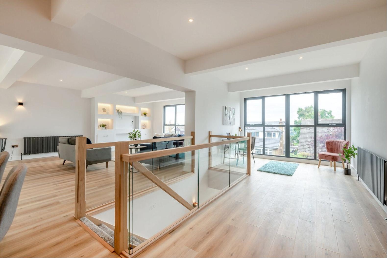
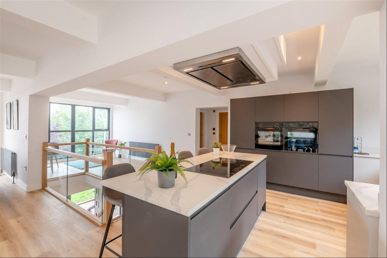
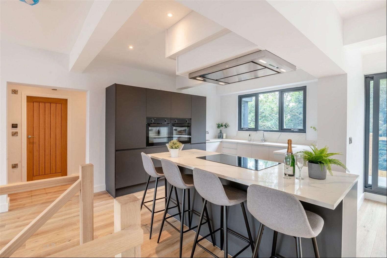
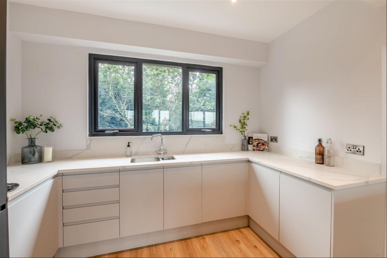
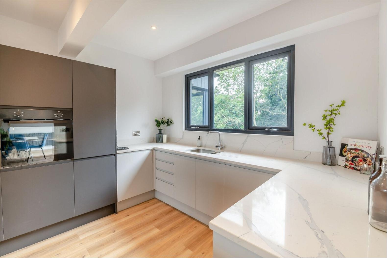
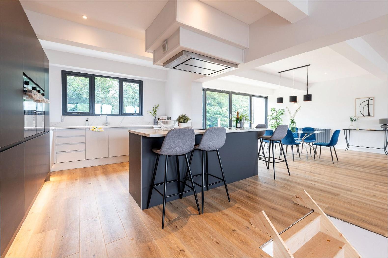
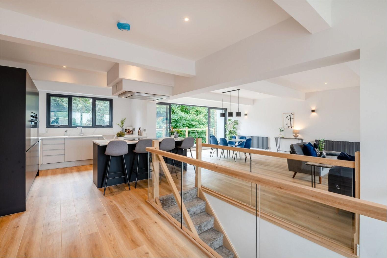
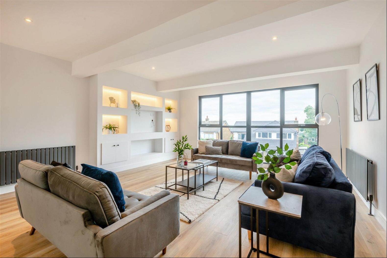
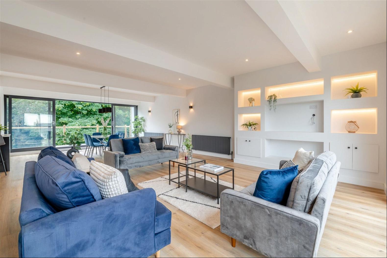
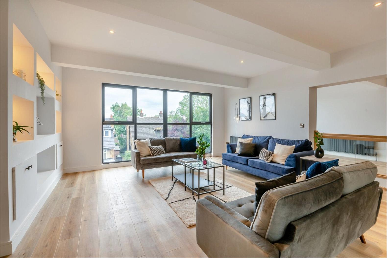
- For Sale
- GBP 600,000
- Property Style: Traditional
- Bedroom: 6
- Bathroom: 3
This stunning contemporary detached property was bought by the current owner in 2020 who has created a stylish and spacious family home with a 2500 sq ft upside down layout. Meticulous attention to detail has been invested into creating a modern open plan layout to the first floor with the option of two separate reception rooms for a more private space to relax. The size and flow of the large room allows it to be sectioned into zones, offering a sociable and practical living space that also enjoys a balcony terrace with a woodland outlook. Two additional first floor rooms offer the versatility of additional reception rooms or two further bedrooms, creating a 6-bedroom family home, with a shared luxury bathroom. Four ground floor bedrooms offer a versatile layout, all of which are double size proportions with large floor to ceiling windows, the master having an en-suite shower room in addition to a luxury house bathroom. Outside there is a flat level fully enclosed garden which is mainly laid to lawn with a paved patio and terraced balcony from the first-floor reception rooms. The property is completed with block paved driveway parking and an integral garage which is has been adapted for storage.
GROUND FLOOR
Entering the property into a spacious and inviting entrance hall. First impressions of the house are striking, and it sets the theme to be followed throughout the rest of the property.
There is an impressive glass and oak staircase that leads to the first floor and quality LTV flooring. Oak doors lead into all the ground floor rooms.
From the entrance hall there is internal access into the garage.
The ground floor bedrooms are all of double size proportions and have lovely floor to ceiling windows. The bedrooms at the rear of the property benefit from having patio sliding doors straight out into the rear garden. The master bedroom benefits from having an en-suite shower room which has a double step in shower cubicle with a glass shower screen, wash hand basin with a vanity unit and a WC.
There is a luxury house bathroom to the ground floor which comprises a double step in shower cubicle, freestanding bath, WC and wash hand basin with vanity unit, WC, fully tiled walls, tiles to the floor with under floor heating and heated towel rail.
The utility room has built in base units with work surface and space for a washing machine and tumble dryer. Also fitted with hot and cold water if a sink is ever required.
FIRST FLOOR
This stunning open plan reception room takes full advantage of the flood of natural light from banks of full height windows to the front and large patio doors to the rear. This contemporary layout allows the rooms to be zoned into different areas and can easily accommodate a sitting area, dining area, kitchen with breakfast bar island seating and a study area and is fitted throughout with quality LVT flooring.
The kitchen has been fitted with quality base units which are completed in a neutral colour, with granite work surfaces and a 1 & ½ stainless steel sink with a bevelled drainer, there is an integrated dishwasher in this section of the kitchen. There are additional contrasting units in a charcoal finish which house the integrated fridge and freezer and two separate ovens. A central island unit complements the charcoal units, providing additional storage and the integrated induction hob with an extractor fan over. There is sociable breakfast bar seating for four chairs at the island unit.
Adjacent to the kitchen, the dining area provides ample space for a large dining table creating a more formal dining option. This space opens out to the balcony terrace at the rear of the property, with a full wall of windows and large sliding patio doors providing access.
To the sitting area there are large windows with an outlook to the front of the property, a media wall with display shelving has been created and adds a focal point.
There is a cosy landing space which has been dressed as a study area, with different furniture options this would make a lovely reading corner or play area for smaller children.
In addition to the open plan space there are two separate rooms, which for the purpose of sale have been staged as bedrooms, however these rooms would lend themselves perfectly to enjoy as separate reception rooms.
There is an additional luxury bathroom which comprises a step-in shower cubicle, freestanding bath, WC and hand wash basin with vanity unit, with fully tiles walls, complementary tiles to the floor with under floor hearing and a heated towel rail.
OUTSIDE
There is a good size rear garden which is fully enclosed with fence boundaries and gated access. The rear garden is mainly laid to lawn and has a paved patio area.
To the front of the property there is a block paved driveway which leads to the double garage that has been created for storage. The garage has an up and over garage door.
ADDITIONAL INFORMATION
The property is freehold. Council Tax Band F. It has mains water, gas, drainage and electricity. EPC rating C. The central heating boiler was installed in 2024 and has a 5-year guarantee. New windows and doors were fitted in 2024. Fixtures and fitting available by separate negotiation. The property is fitted with full fibre broadband.
DIRECTIONS
If driving from the centre of Almondbury towards Huddersfield take a left leaving Somerset Road along Town End, then right along Bank End Lane. Continue Bank End Lane until Far View Bank which is on the left. Far View Crescent is the first left off Far View Bank where the property can be found on the left-hand side.
1967 & MISDESCRIPTION ACT 1991 - When instructed to market this property every effort was made by visual inspection and from information supplied by the vendor to provide these details which are for description purposes only. Certain information was not verified, and we advise that the details are checked to your personal satisfaction. In particular, none of the services or fittings and equipment have been tested nor have any boundaries been confirmed with the registered deed plans. Fine & Country or any persons in their employment cannot give any representations of warranty whatsoever in relation to this property and we would ask prospective purchasers to bear this in mind when formulating their offer. We advise purchasers to have these areas checked by their own surveyor, solicitor and tradesman. Fine & Country accept no responsibility for errors or omissions. These particulars do not form the basis of any contract nor constitute any part of an offer of a contract.


