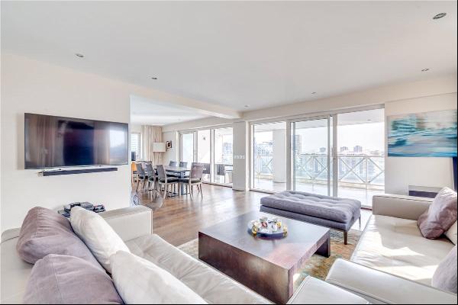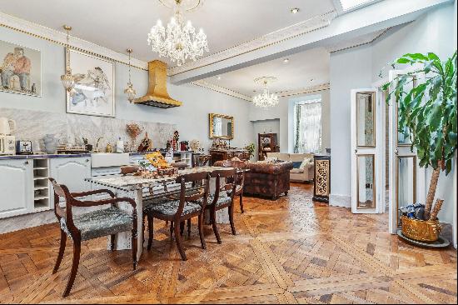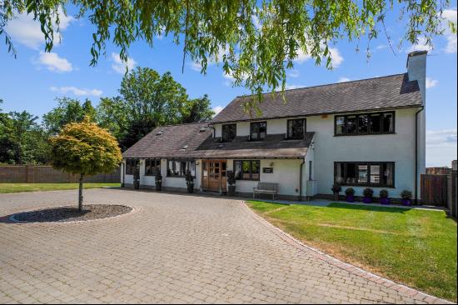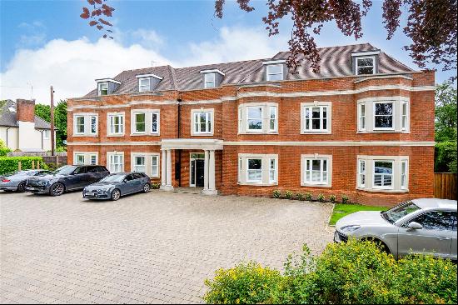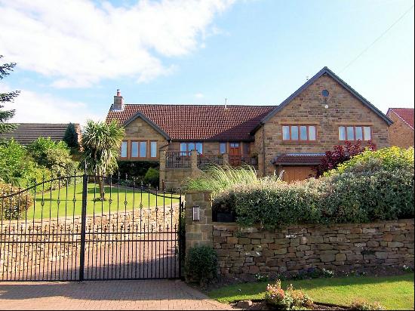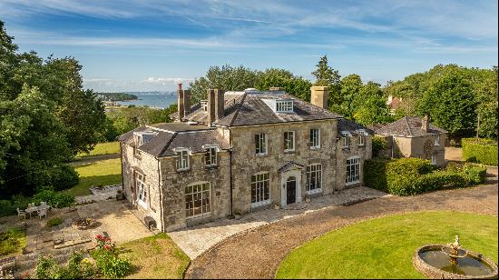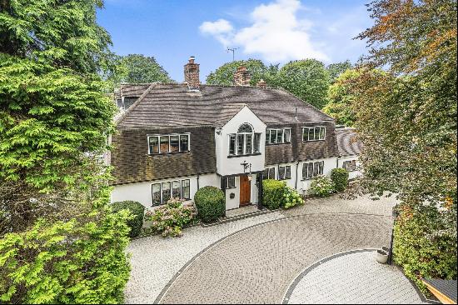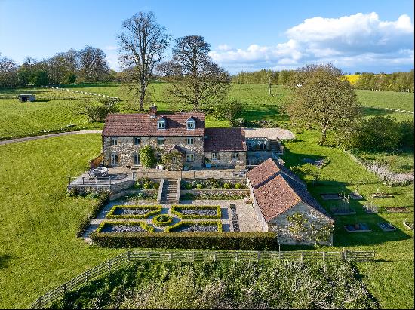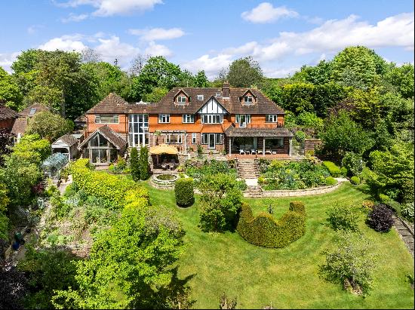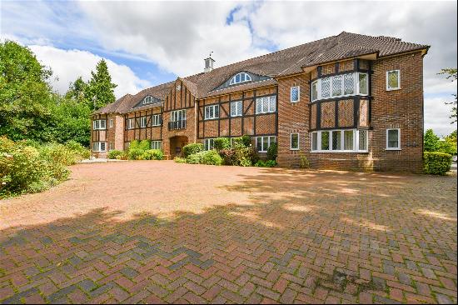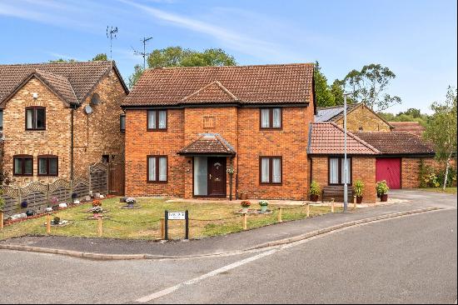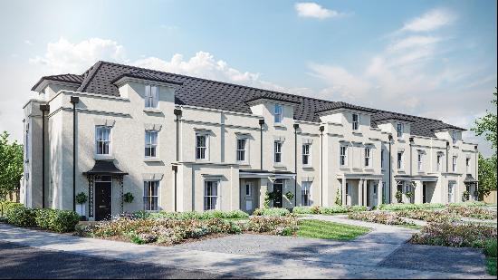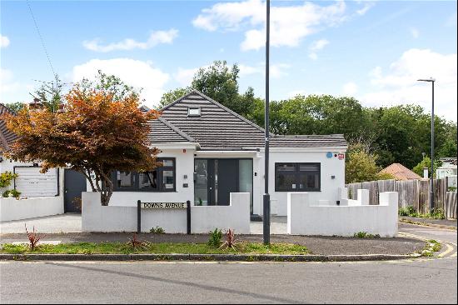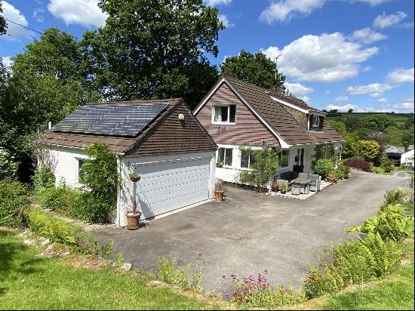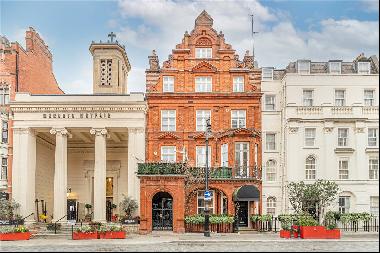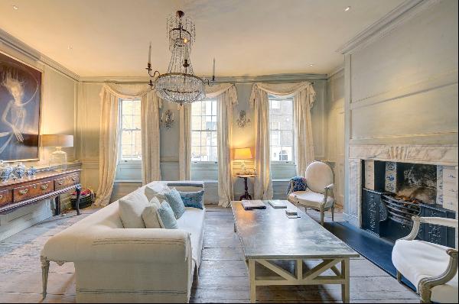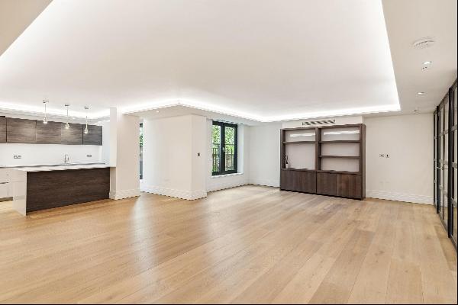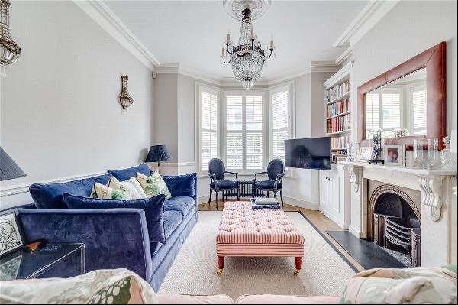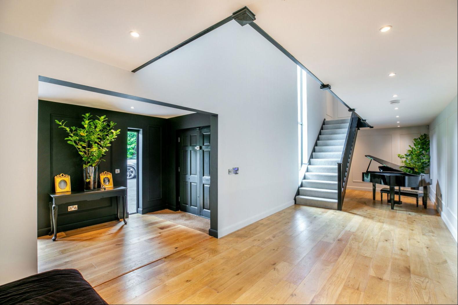
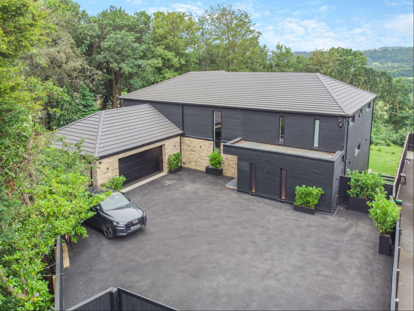
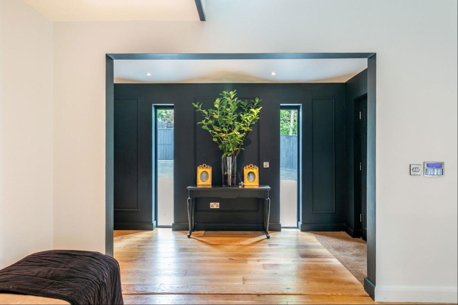
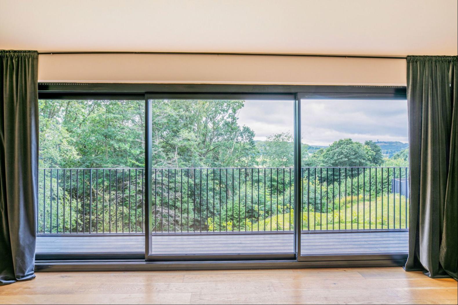
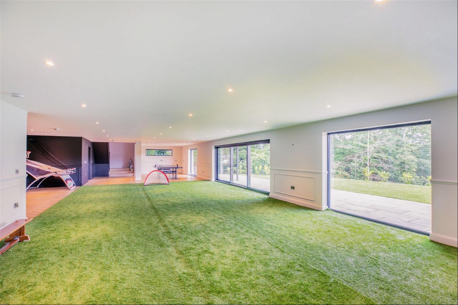
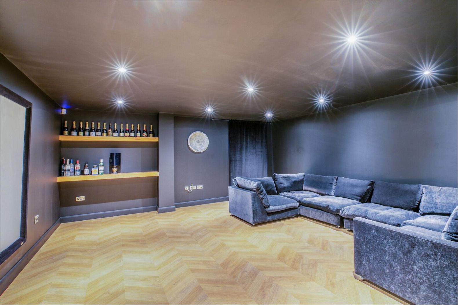
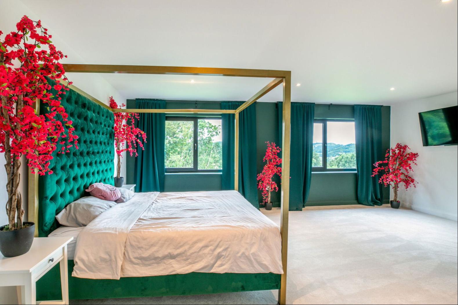
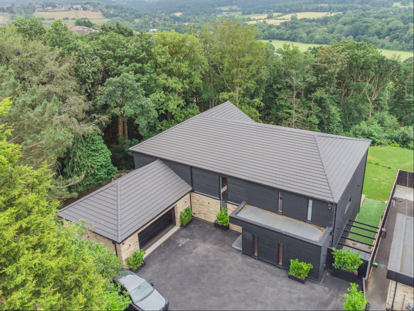
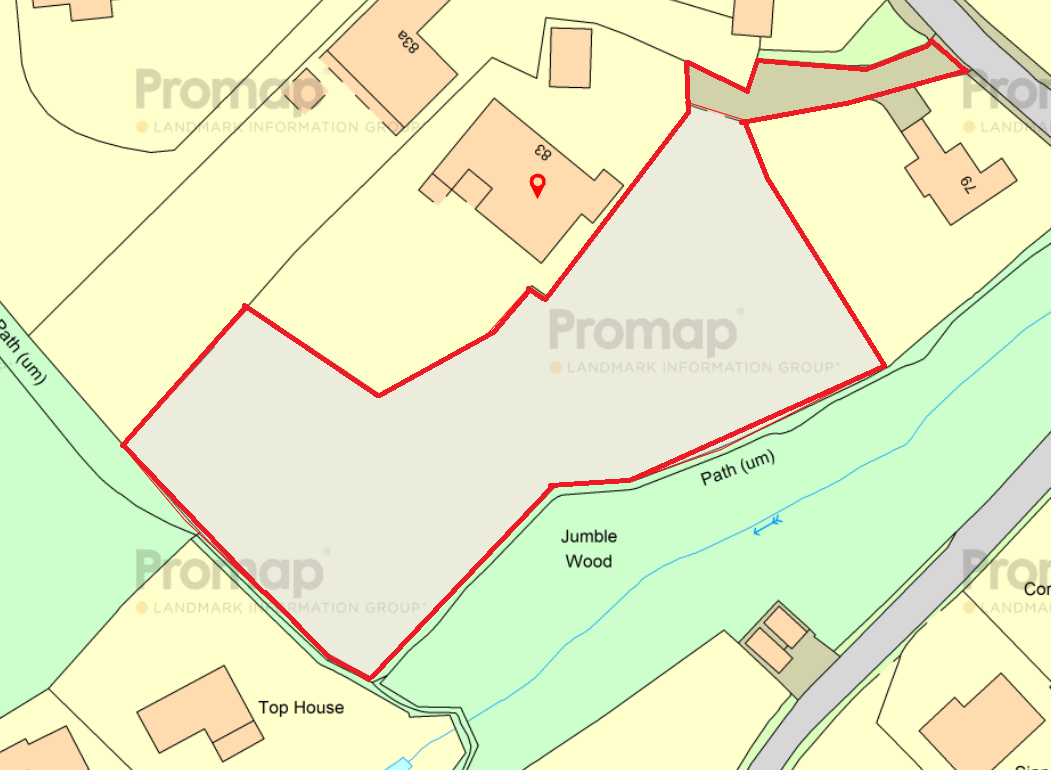
- For Sale
- GBP 1,750,000
- Property Style: Traditional
- Bedroom: 5
- Bathroom: 5
Occupying private, south facing, ¾ of an acre grounds, commanding stunning cross-valley views, an individually designed and built family home, bespoke from all viewpoints, offering in excess of 8000 sqft of living accommodation incorporating an amazing open plan living kitchen, four-bedroom suites and a lower ground floor leisure suite, incorporating a sports court, cinema, gym and apartment.
A stunning property, flooded with natural light, enjoying high energy efficiency values and benefitting from one of Huddersfield’s most sought-after locations, with access to glorious open countryside.
A distinctive home complemented by the surrounding landscape, immediately impressive with a grand hallway introducing the accommodation before the journey continues through to an expansive open plan living kitchen, the eyes naturally drawn to the stunning outlook across the rear of the property, resulting in architectural drama and excitement. To the remainder of the ground floor there is a home office, a boot room, utility and pantry. The first floor offers four exceptional bedroom suites whilst the lower ground floor is designed for entertainment with the added potential of a generous self contained apartment.
The grounds are privately enclosed, the majority enjoying a South facing aspect, enclosed within a protective woodland boundary, whilst enjoying stunning views across the valley. The property enjoys a sought after village location, offering the most idyllic of outdoors lifestyles with stunning open countryside on the doorstep, whilst local services include highly regarded schools, and access to a train station whilst both the M1 and M62 motorways can be reached within a short drive.
The accommodation comprises:
Ground Floor
Twin doors open to an impressive reception, which has two full height windows to the front aspect, open plan access to the grand inner hallway, which has a double height window in front aspect of the building, positioned directly in front of the staircase. There is feature wood panelling to the walls and twin doors gain access into the living kitchen. A generous walk-in boot room has shelving and hanging to two walls whilst a cloak room is presented with a modern two-piece suite.
A home office has a privacy window to the side aspect.
The living kitchen offers expansive proportions, is flooded with natural light having full height windows to the expanse of the rear aspect, resulting in amazing views over the gardens and across the valley towards Woodsome Golf Club with Castle Hill beyond. Sliding doors open onto an external balcony which spans the rear elevation of the house offering the most idyllic seating area to capture early morning sun rises and stunning sun sets.
This room incorporates a kitchen area, dining room, sitting area and snug, is complimented by an engineered oak floor. The sitting area has a media wall with surrounding display shelving and cupboards beneath. The kitchen offers generous space and is positioned so the eye is naturally drawn to the long distance views. The kitchen furniture has a full compliment of appliances and is yet to be fitted allowing the purchaser to have an input into the colour scheme.
The open plan snug offers a delightful area to sit and relax, once again capitalising on the beautiful views across the valley.
A pantry has fitted furniture to two walls with a work surface matching the kitchen that has an inset sink unit.
The rear hall / boot room has a personal door from the garage, coat cupboards and bench. A walk-in utility has plumbing for an automatic washing machine and a plant room contains manifolds, for the under-floor heating, two-cylinder tanks, controls for the air source heat pump and technology for the Wi-fi and CCTV system.
Lower Ground Floor
A lower ground floor function room / leisure suite incorporates an indoor sports court, a media room, a gymnasium and a self-contained apartment. The main section of the floor offers accommodation extending to approximately two thousand square feet, spanning the rear aspect of the home, with full height windows offering a delightful outlook over the grounds whilst sliding doors open directly onto a rear facing flagged terrace seamlessly connecting to the garden.
The initial sports court is currently home to an indoor sports pitch with Astro turf laid to floor. The remainder of the room having a commercial Laminate floor, with one corner of the room having drainage and plumbing facilities for a kitchen area to be installed if required.
The media room has a continuation of the commercial Laminate floor, offers generous accommodation and is currently used as a home cinema, with a door opening to an external courtyard.
There is a cloakroom with a modern two-piece suite and an additional room currently used as a gymnasium.
The apartment has a main room measuring approximately three hundred square feet with an adjoining walk-in dressing room and shower room, which is presented with a modern three-piece suite. There is a privacy window to the side aspect and access is gained through to a further room offering approximately 450 square feet of accommodation offering the potential to create a spacious lounge/living kitchen, with a glass door opening directly onto the side garden of the property.
First Floor
A galleried landing has a useful storage cupboard and offers an outlook over the whole front aspect of the property via a double height window.
The principal suite has an initial reception area with a useful storeroom, which lends itself to a variety of uses including a sauna, however, would create a direct link through to accommodation above the garage if required. The bedroom itself offers generous accommodation with windows to two aspects, the rear commanding stunning views across the gardens and Woodsome Valley towards Castle Hill. The en-suite shower room presents a five pieces suite, incorporating twin wash hand basins set on marble surfaces and vanity drawers beneath, a double ended bath, a low flush W.C and a step-in shower with a fixed glass screen. The room has complimentary tiling, feature wood panelling to the walls and a waterproof Laminate finish to the floor. A walk-in dressing room offers accommodation on a similar scale to a double bedroom and has a privacy window to the side aspect.
The second bedroom suite offers generous accommodation, with two windows to the rear of the property, once again commanding a stunning view across the Valley. The room has a walk-in dressing room, before access is gained through to the shower room, which is presented with a modern three-piece suite and has feature tiling to both the walls and floor.
The third bedroom suite offers a double aspect position, with windows to the side and rear elevations, once again with stunning views across the valley. A walk-though dressing room offers generous accommodation and is complimented by an en-suite which is presented with a step-in shower with a fixed glass screen, a low flush W.C and a wash hand basin with vanity drawers beneath.
The fourth bedroom is positioned to the front aspect of the property, has two windows and an en-suite accommodation presented with a modern three-piece suite.
Externally
A private tree-lined driveway leads down to electronic gates, which open to a generous courtyard, which provides off road parking for several vehicles and gains access to the double garage. At the side aspect of the property is a lawned garden with established trees and a stone flagged patio, the garden extending up to a woodland surround. To the immediate rear of the property, enjoying a south facing aspect is a flagged terrace which spans the rear elevation of the home, gaining access from the leisure suite and extending to a level lawned garden with an established Laurel hedge surround. A sheltered terrace to the west elevation of the property has a flagged base before extending to a garden laid with artificial grass. Returning to the rear of the property the main garden leads down to a second-tier level, this section of the garden laid to lawn, before extending to the adjoining woodland, which results in a private protective vista.
Double Garage
An integral double garage with power and lighting has an electronically operated up and over entrance door and access to the roof space providing useful storage, or potential further accommodation. A personal door opens to the inner hall / boot room.
Additional Information
A Freehold property with mains water, electricity and drainage via a septic tank. Air source central heating. Council Tax Band - H. EPC Rating - B. Fixtures and fittings by separate negotiation.
Directions
Proceed out of town on the A629 Wakefield Road. At Waterloo bear right onto Penistone Road. Turn left onto Station Road and then right into Common End Lane. The access to the property is on the right.
1967 & MISDESCRIPTION ACT 1991 - When instructed to market this property, every effort was made by visual inspection and from information supplied by the vendor to provide these details, which are for description purposes only. Certain information was not verified, and we advise that the details are checked to your personal satisfaction. In particular, none of the services or fittings and equipment have been tested, nor have any boundaries been confirmed with the registered deed plans. Fine & Country or any persons in their employment cannot give any representations of warranty whatsoever in relation to this property and we would ask prospective purchasers to bear this in mind when formulating their offer. We advise purchasers to have these areas checked by their own surveyor, solicitor and tradesman. Fine & Country accept no responsibility for errors or omissions. These particulars do not form the basis of any contract nor constitute any part of an offer of a contract.


