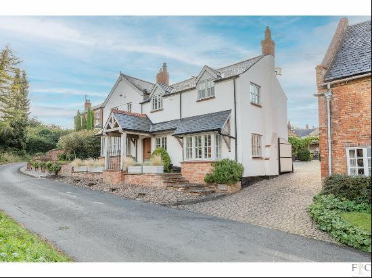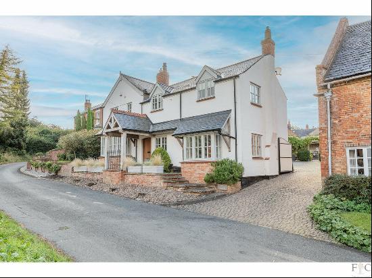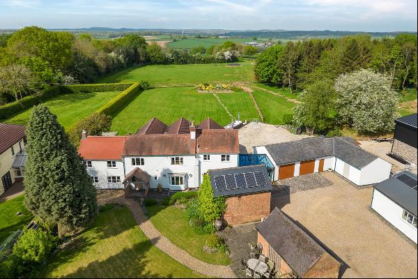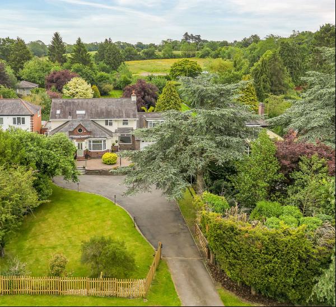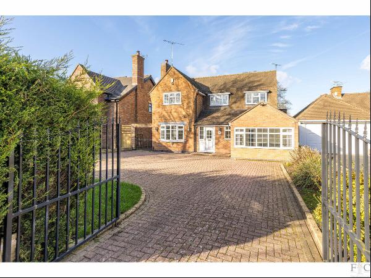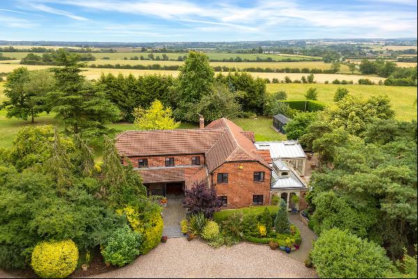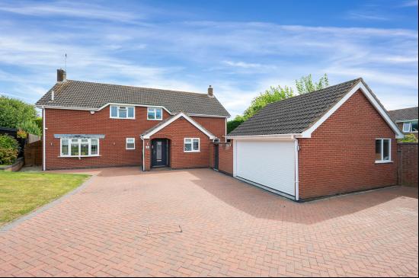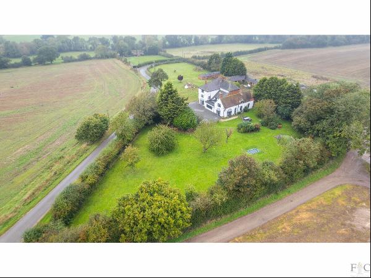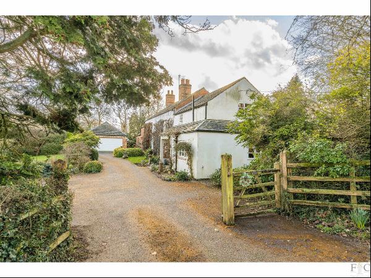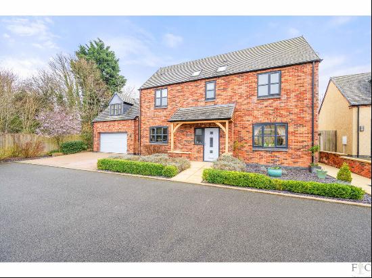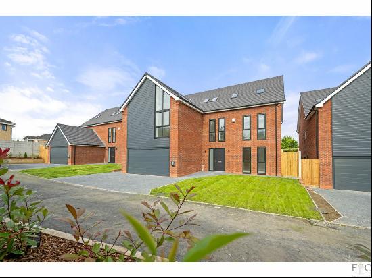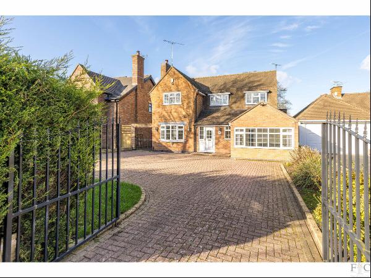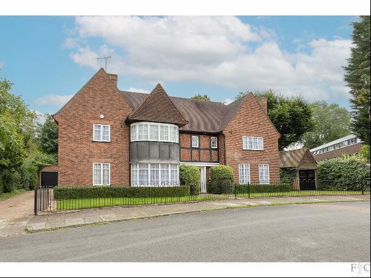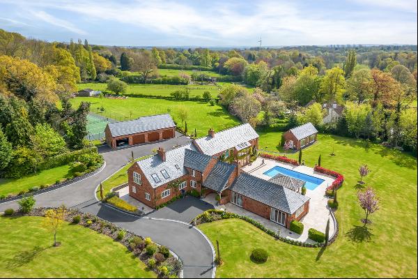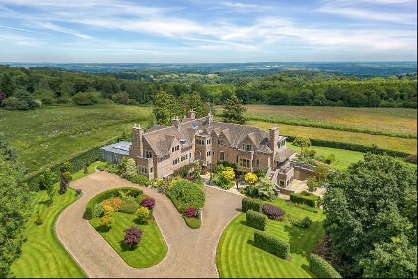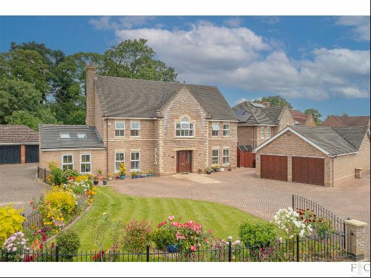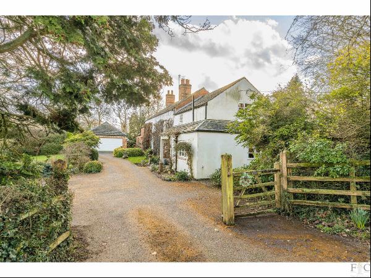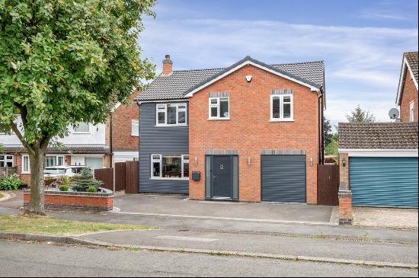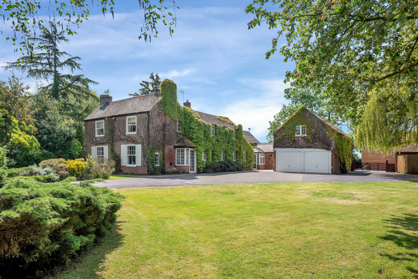
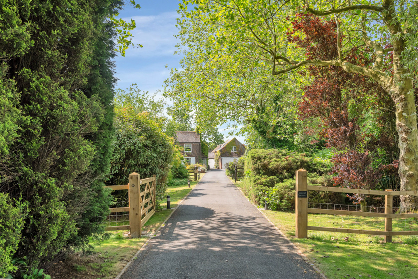
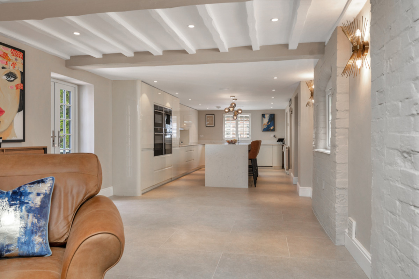
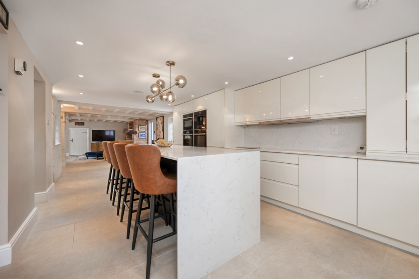
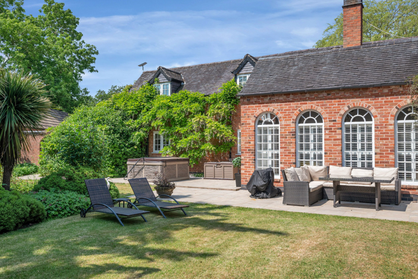
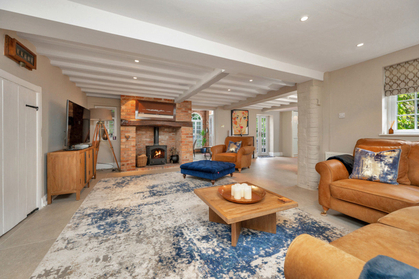
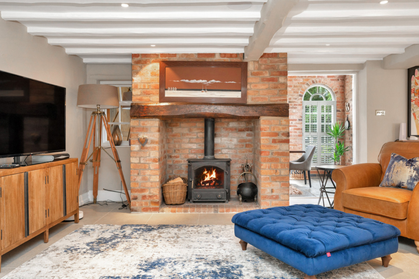
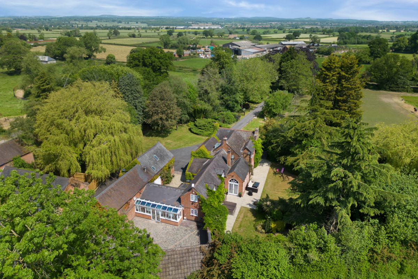
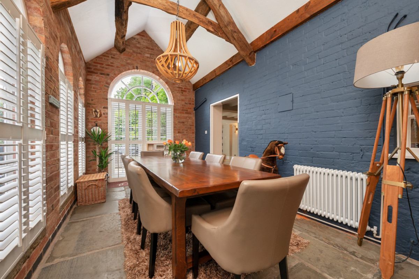
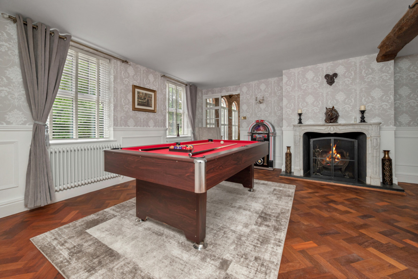
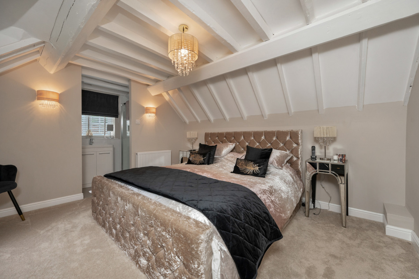
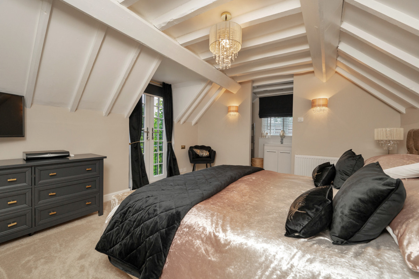
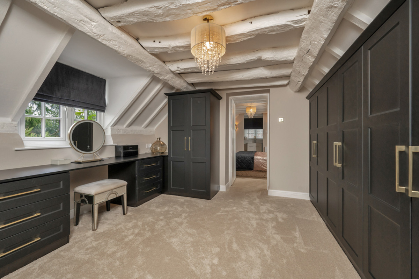
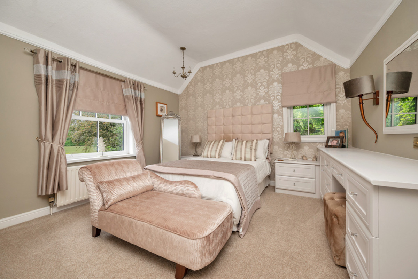
- For Sale
- GBP 1,495,000
- Property Style: Traditional
- Bedroom: 6
- Bathroom: 4
Forest House, freshly refurbished and prominently located on a highly coveted lane, stands out as a property of distinction. Nestled among some of the county’s most prestigious homes, this mid-19th century former farmhouse now boasts a new, state-of-the-art family kitchen tailored to meet the demands/needs of modern living. Standing behind electric gates at the end of a long drive this refurbished home with range of outbuilding has the benefit of two self-contained annexes, perfect for a large family, Airbnb or those seeking multi-generational living. Mature, wrap-around grounds of just over acre surround the property which enjoys an idyllic, semi-rural setting on the very edge of the village. Not subject to a listed status, three reception rooms are centered around a new, open plan living kitchen which has been stylishly fitted is a modern, contemporary style. In addition, there are further stores including boot room and wine cellar.
On the first floor are six bedrooms and four bathroom/shower rooms. An impressive tree-lined approach leads to a generous turning area and further outbuildings include a double garage, several stores and workshop. Mature grounds which surround the property are a particular feature and enjoy total privacy.
Location
Desford is a popular village in West Leicestershire approximately 6.1 miles from the city. The property itself is located 1.7 miles (30 minutes’ walk) from the village centre which offers shops, 13th century church, several pub/restaurants, village primary school (rated Good) and the Bosworth Academy Secondary School. The surrounding countryside provides miles of footpaths and bridleways and the rolling Charnwood Hills and Bradgate Park are within easy reach. The property is also well placed for access on to the A46 and M1(J21).
Distances
Leicester 6.1 miles / Market Bosworth 7.2 miles / Hinckley 8.9 miles / Nuneaton 13.3 miles / Loughborough 14.2 miles / Ashby-de-la-Zouch 16 miles / Bradgate Park 8.1 miles / East Midlands Airport 17.8 miles / M69/M1(J21) 4.7 miles
Ground Floor
The property is entered into a cosy entrance hall with Oak floor, staircase and cloaks/WC leading off. Three, individually styled reception rooms are centered around a new, open plan living kitchen with French doors to garden. A sitting area within the kitchen features an old inglenook with inset log burner. The kitchen itself is fitted in a modern, contemporary style with large central island and wrap around units and includes a range of integrated appliances. The garden room now used as a dining room with its four distinctive arched windows spills out onto the rear garden through French doors. The games room has a Mahogany parquet floor and French fireplace with open fireplace and marble surround. Leading off the the kitchen is a wine cellar, conservatory and shower room.
First Floor
A generous landing with ample space for seating area provides access to six bedrooms and a large family bathroom. Bedroom one with Juliet balcony is entered through a fully fitted dressing room and has its own ensuite shower room. Bedroom two also has the benefit of an ensuite shower room with twin wash hand basins. Bedroom five has a walk-on balcony with lovely, garden views.
Outside
Forest House stands at the end of a long, tree-lined approached flanked by beautifully manicured lawns and established shrubs. An electric five-bar gate encloses the driveway which features/includes a generous turning area and access to a double garage and stores. The formal gardens provide a range of contrasting environments with a wealth of mature shrubs, trees and flowerbeds and sweeping lawns. A large terrace which wraps around the garden room provides the perfect space for entertaining alfresco and Hot Tub (available by separate negotiation). To the rear of the property is a fully enclosed, cobbled courtyard off which is the Stable Annex and further stores including workshop.
Double Garage & Stores
Attached to the main house is a double garage with twin doors, mower store and separate garden store.
Attached Self-Contained Annexe
Attached to the main house is a self-contained, two-storey annexe. An external door opens into a large, open plan living kitchen which is double-height and newly fitted. Complete with exposed roof timbers and occupying the entire ground floor the kitchen with island unit includes a range of integrated appliances. An open staircase rises to the first floor where there are two bedrooms and bathroom.
Separate Self-Contained Annexe
A separate former stable block which has largely been rebuilt runs along the rear boundary. Recently converted as self-contained guest accommodation this large single-storey building offers Kitchen diner, sitting with log burner and bedroom with ensuite shower room.
Services
Mains water and electricity are connected. The property has its own private drainage system and oil-fired central heating. All windows (excluding garden room) are uPVC double glazed. The property has a sophisticated security alarm system and CCTV with four cameras.
Local Authority
Hinckley & Bosworth Borough Council.
Agents Note
A neighbouring barn conversion ‘The Willows’ shares the first part of the driveway.
Directions
From Leicester City proceed along the Hickley Road (A47) in a Westerly direction. Continue through the village of Kirby Muxloe eventually turning right at the Desford Crossroads onto Leicester Lane. The property is located on the left hand side just after the pub/restaurant (Pesto at The White Horse). The property shares its entrance with a neighbouring barn conversion ‘The Willows’.
On the first floor are six bedrooms and four bathroom/shower rooms. An impressive tree-lined approach leads to a generous turning area and further outbuildings include a double garage, several stores and workshop. Mature grounds which surround the property are a particular feature and enjoy total privacy.
Location
Desford is a popular village in West Leicestershire approximately 6.1 miles from the city. The property itself is located 1.7 miles (30 minutes’ walk) from the village centre which offers shops, 13th century church, several pub/restaurants, village primary school (rated Good) and the Bosworth Academy Secondary School. The surrounding countryside provides miles of footpaths and bridleways and the rolling Charnwood Hills and Bradgate Park are within easy reach. The property is also well placed for access on to the A46 and M1(J21).
Distances
Leicester 6.1 miles / Market Bosworth 7.2 miles / Hinckley 8.9 miles / Nuneaton 13.3 miles / Loughborough 14.2 miles / Ashby-de-la-Zouch 16 miles / Bradgate Park 8.1 miles / East Midlands Airport 17.8 miles / M69/M1(J21) 4.7 miles
Ground Floor
The property is entered into a cosy entrance hall with Oak floor, staircase and cloaks/WC leading off. Three, individually styled reception rooms are centered around a new, open plan living kitchen with French doors to garden. A sitting area within the kitchen features an old inglenook with inset log burner. The kitchen itself is fitted in a modern, contemporary style with large central island and wrap around units and includes a range of integrated appliances. The garden room now used as a dining room with its four distinctive arched windows spills out onto the rear garden through French doors. The games room has a Mahogany parquet floor and French fireplace with open fireplace and marble surround. Leading off the the kitchen is a wine cellar, conservatory and shower room.
First Floor
A generous landing with ample space for seating area provides access to six bedrooms and a large family bathroom. Bedroom one with Juliet balcony is entered through a fully fitted dressing room and has its own ensuite shower room. Bedroom two also has the benefit of an ensuite shower room with twin wash hand basins. Bedroom five has a walk-on balcony with lovely, garden views.
Outside
Forest House stands at the end of a long, tree-lined approached flanked by beautifully manicured lawns and established shrubs. An electric five-bar gate encloses the driveway which features/includes a generous turning area and access to a double garage and stores. The formal gardens provide a range of contrasting environments with a wealth of mature shrubs, trees and flowerbeds and sweeping lawns. A large terrace which wraps around the garden room provides the perfect space for entertaining alfresco and Hot Tub (available by separate negotiation). To the rear of the property is a fully enclosed, cobbled courtyard off which is the Stable Annex and further stores including workshop.
Double Garage & Stores
Attached to the main house is a double garage with twin doors, mower store and separate garden store.
Attached Self-Contained Annexe
Attached to the main house is a self-contained, two-storey annexe. An external door opens into a large, open plan living kitchen which is double-height and newly fitted. Complete with exposed roof timbers and occupying the entire ground floor the kitchen with island unit includes a range of integrated appliances. An open staircase rises to the first floor where there are two bedrooms and bathroom.
Separate Self-Contained Annexe
A separate former stable block which has largely been rebuilt runs along the rear boundary. Recently converted as self-contained guest accommodation this large single-storey building offers Kitchen diner, sitting with log burner and bedroom with ensuite shower room.
Services
Mains water and electricity are connected. The property has its own private drainage system and oil-fired central heating. All windows (excluding garden room) are uPVC double glazed. The property has a sophisticated security alarm system and CCTV with four cameras.
Local Authority
Hinckley & Bosworth Borough Council.
Agents Note
A neighbouring barn conversion ‘The Willows’ shares the first part of the driveway.
Directions
From Leicester City proceed along the Hickley Road (A47) in a Westerly direction. Continue through the village of Kirby Muxloe eventually turning right at the Desford Crossroads onto Leicester Lane. The property is located on the left hand side just after the pub/restaurant (Pesto at The White Horse). The property shares its entrance with a neighbouring barn conversion ‘The Willows’.


