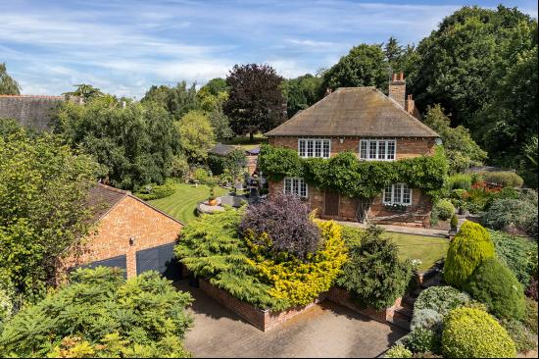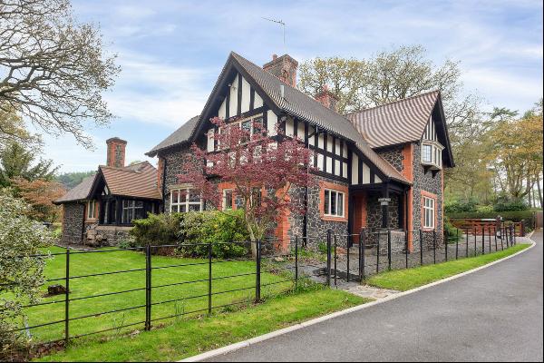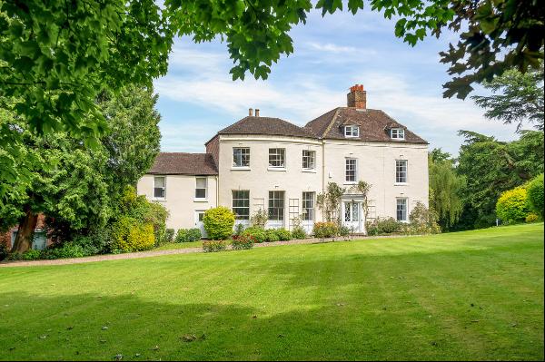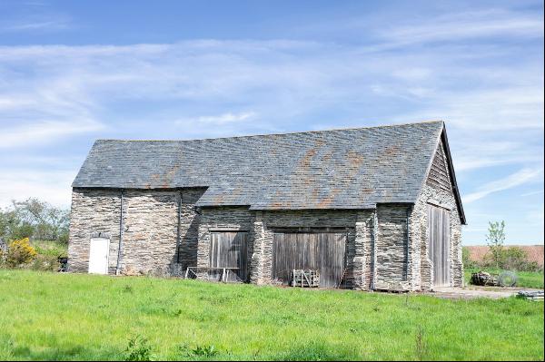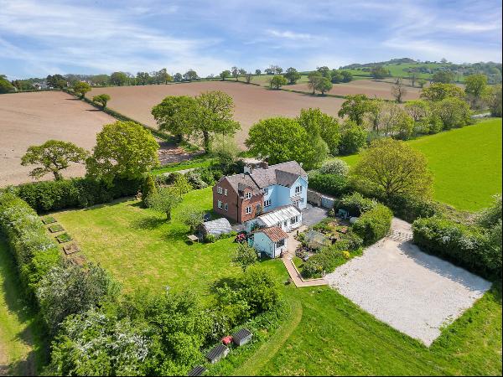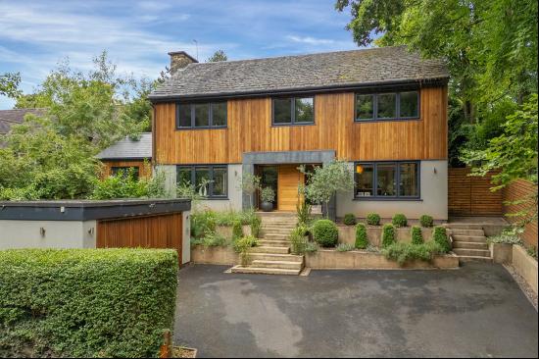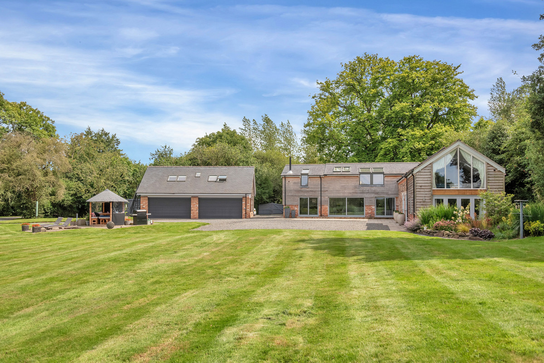
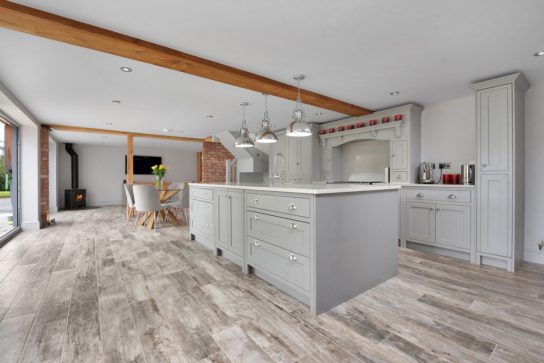
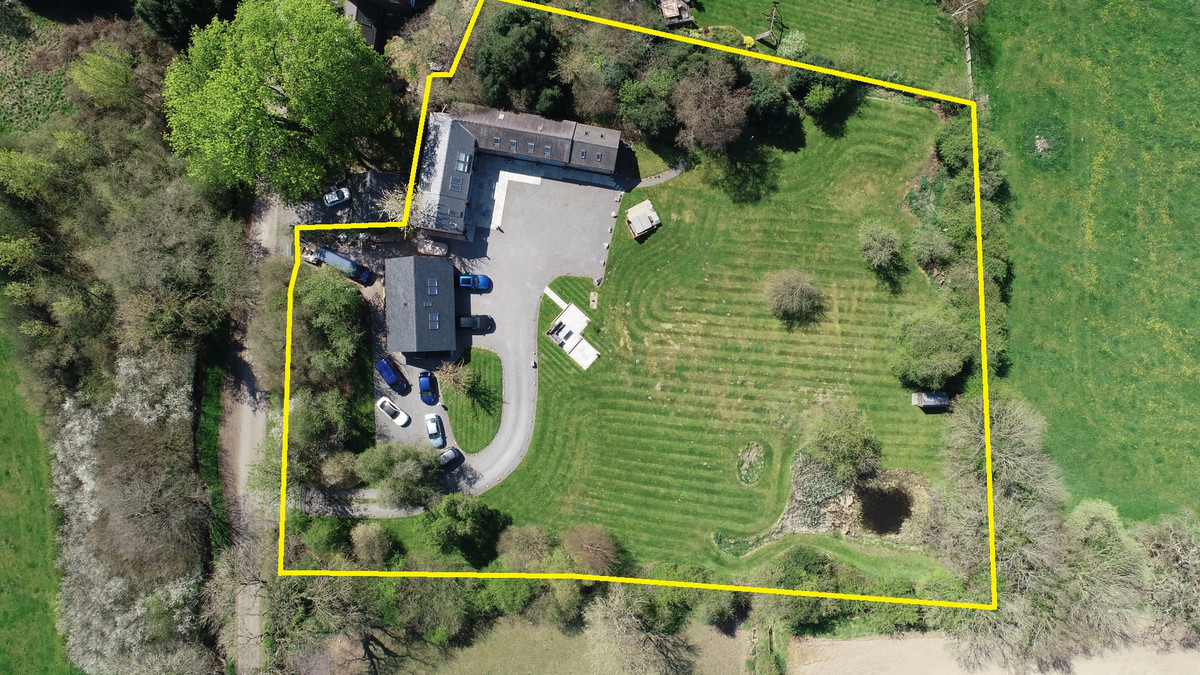
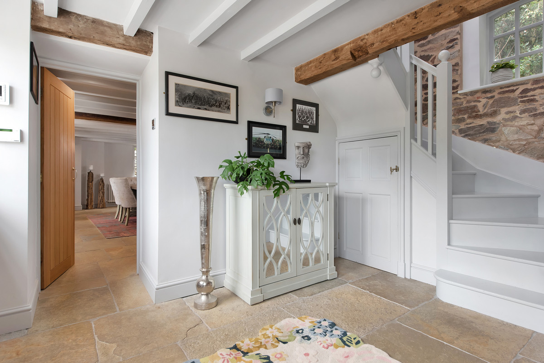
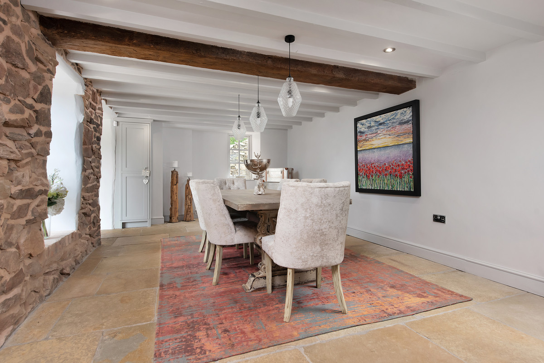
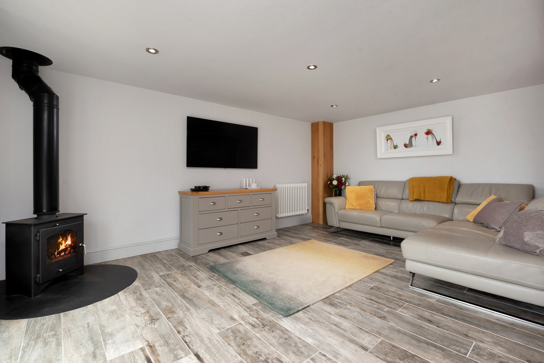
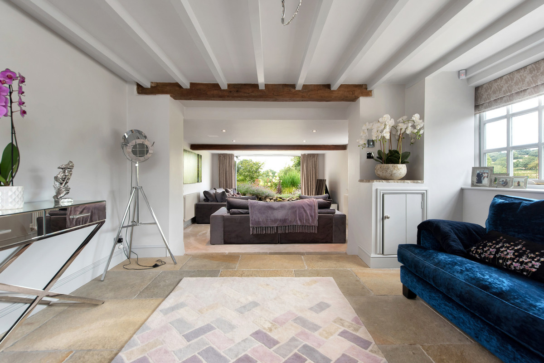
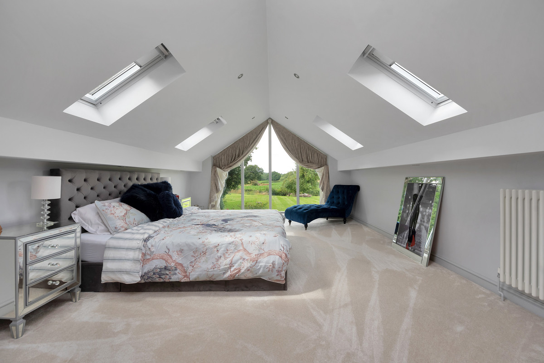
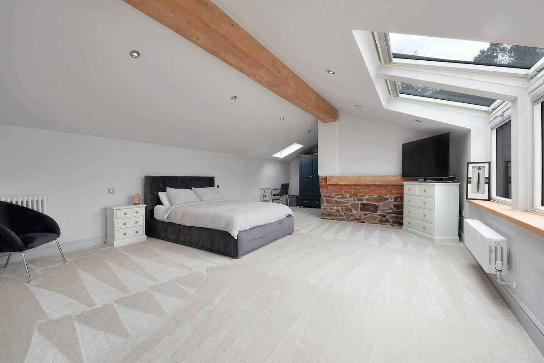
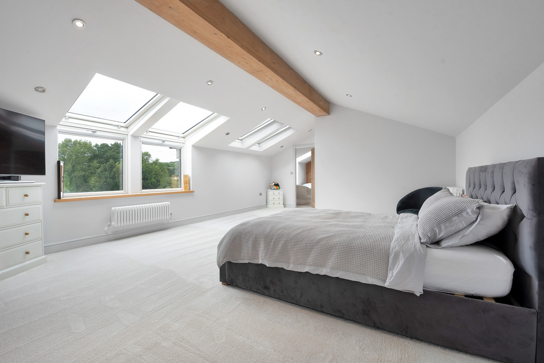
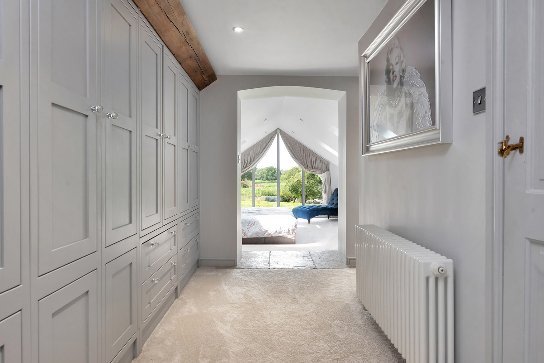
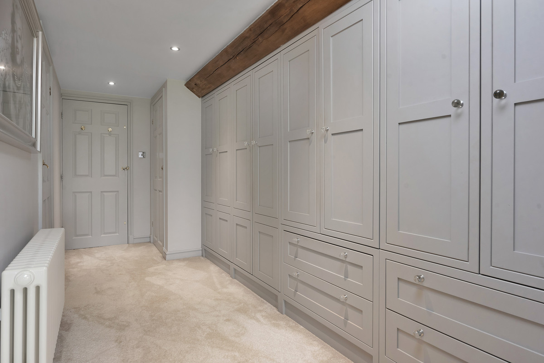
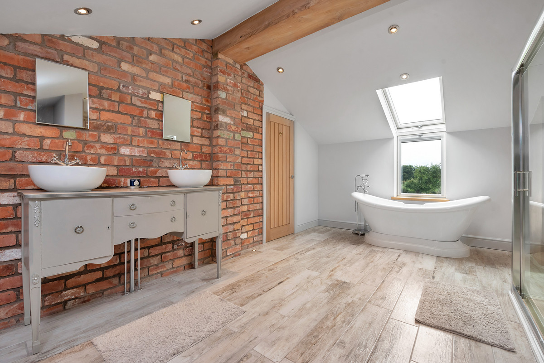
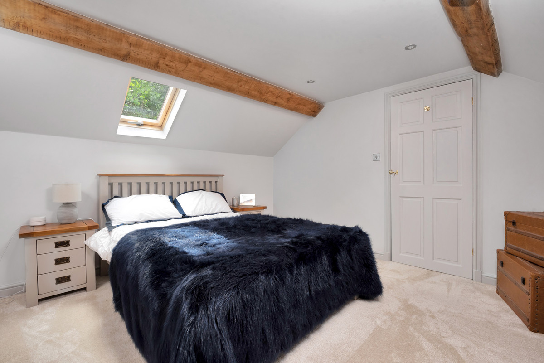
- For Sale
- GBP 1,395,000
- Property Style: Traditional
- Bedroom: 4
- Bathroom: 3
This beautifully appointed detached barn conversion in quiet backwater enjoys a private semi-rural setting and uninterrupted countryside views. Set behind electric gates in just under 1.5 acres of mature grounds The Orchard has 18th century origins and displays an exciting mix of architectural styles. Having an extremely light and spacious feel features the barn includes a large 35 ft x 16 ft living kitchen with log burner three reception rooms exposed stone walls and heated flagstone floors. In the main house are four bedrooms three bathrooms which include an unusually large master bedroom suite. Electric gates and sweeping driveway lead to a detached four car garage which has stylish living accommodation over ideal for home office/annexe. Situated within North West Leicestershire in the heart of the Charnwood Forest less than four miles from Woodhouse Eaves this property represents a rare and exciting opportunity and early viewing is strongly recommended.
Location
Charley is a hamlet in North West Leicestershire beautifully nested in the heart of the Charnwood Forest. The surrounding area has many well known beauty spots such as Beacon Hill, Bradgate Park and is well known for its lovely walks and leisure facilities. The nearby village of Woodhouse Eaves (3.8 miles) offers an impressive range of day to day amenities pubs and restaurants and there is an excellent rail service to London St Pancras from both Loughborough and Leicester. Access onto the M1 is close by (3.4 miles) and the nearby East Midlands Airport (9 miles) provides excellent air links.
Ground Floor
The entrance hall is located within the old part of the barn and has beautifully restored stone walls with uplighters and a heated flagstone floor. From the hall a staircase rises to the first floor and leading off is a cosy snug with sumptuous carpet and an open plan sitting room with bi-folding doors affording lovely countryside views. The dining room features an exposed stone wall, heated flagstone floor and has a heavily beamed ceiling. Adjoining the dining room is a particularly impressive family kitchen with sliding doors that provide panoramic views and direct access onto a large rear terrace. The kitchen is fitted with a range of bespoke cabinets and large island unit all with quartz tops.
Ground Floor continued
Integrated appliances include a range style cooker, wine cooler, dishwasher, fridge freezer and the kitchen has a number of floor-mounted up lights. Within the kitchen is an open plan sitting area with log burner and large full height window. A utility room with oak work tops and cloaks/WC completes the ground floor accommodation.
First Floor
From the entrance hall the main staircase rises to three first floor bedrooms and a contemporary shower room with double shower. Bedroom two is impressive with high vaulted ceiling, four Velux windows and a fully glazed rear gable affords stunning countryside views. Bedroom two also features exposed stonework and the benefit of a fully fitted dressing room and en suite with free standing bath and wet room style shower. The fourth bedroom is currently used as a dressing room and has fully fitted bespoke furniture. From the family kitchen a second staircase rises to the master suite which occupies the entire wing of the barn and includes an unusually large bedroom with lovely countryside views and exposed stonework. The adjoining en suite is also large and features a double shower, twin basins and has a free standing roll top bath.
Outside
The property occupies are large plot which extends to 1.46 acres in total. From the lane electric gates open to a sweeping gravel driveway which extends to a four car garage, terminating at the property. The gardens which include a natural pond are mainly laid to lawn, enjoy a north westerly aspect and uninterrupted views over the surrounding rolling countryside. Strategically placed within the grounds are several natural stone terraces which offer the perfect space for outdoor entertaining. Extremely private, the gardens feature a number of mature trees, outdoor lights and a wooden outbuilding with mansard roof provides home to a ride-on mower.
Four Car Garage & Home Office/Annexe
Separate from the main house is a four car garage fitted with Porcelanosa tiles and electric up-and-over door. An external metal staircase to the side provides access to the stylish first floor living accommodation above the garage which includes a large open plan living space with heating and air conditioning and en suite shower room ideal for home office/annexe. Several Velux windows flood this space with natural light and provide uninterrupted countryside views and leading off is a newly fitted shower room.
Distances
Leicester 11.3 miles / Nottingham 20.5 miles / Woodhouse Eaves 3.9 miles / Loughborough 5.4 miles / Ashby-de-la- Zouch 10 miles / Market Bosworth 12.1 miles / M1 (J23) 3.4 miles / Bradgate Park 4.9 miles / East Midlands Airport 9 miles
Services
The property has electricity, mains water and private drainage to a septic tank. A new sewage water treatment plant was installed in 2022 and new oil tank. The central heating system is oil fired by a Dorchester boiler (installed in 2015) located outside the property. The entire ground floor of the old barn (Dining Room, Hall, Snug and Sitting Room) has electric under floor heating with radiators, some of which are cast iron, throughout the rest of the property. The home office/annexe above the garage has electric heating.
Local Authority
North West Leicestershire District Council.
Tenure
Freehold with vacant possession upon completion.
Directions
From the village of Woodhouse Eaves proceed along Beacon Road passing Beacon Hill Country Park on the right hand side. At the crossroads continue straight ahead onto the B591 and take the first tuning on the right on Charley Road and continue for approximately 1.5 miles. On passing under the M1 Motorway take the second available turning on the left. The first property on the right hand side is the target property.
Location
Charley is a hamlet in North West Leicestershire beautifully nested in the heart of the Charnwood Forest. The surrounding area has many well known beauty spots such as Beacon Hill, Bradgate Park and is well known for its lovely walks and leisure facilities. The nearby village of Woodhouse Eaves (3.8 miles) offers an impressive range of day to day amenities pubs and restaurants and there is an excellent rail service to London St Pancras from both Loughborough and Leicester. Access onto the M1 is close by (3.4 miles) and the nearby East Midlands Airport (9 miles) provides excellent air links.
Ground Floor
The entrance hall is located within the old part of the barn and has beautifully restored stone walls with uplighters and a heated flagstone floor. From the hall a staircase rises to the first floor and leading off is a cosy snug with sumptuous carpet and an open plan sitting room with bi-folding doors affording lovely countryside views. The dining room features an exposed stone wall, heated flagstone floor and has a heavily beamed ceiling. Adjoining the dining room is a particularly impressive family kitchen with sliding doors that provide panoramic views and direct access onto a large rear terrace. The kitchen is fitted with a range of bespoke cabinets and large island unit all with quartz tops.
Ground Floor continued
Integrated appliances include a range style cooker, wine cooler, dishwasher, fridge freezer and the kitchen has a number of floor-mounted up lights. Within the kitchen is an open plan sitting area with log burner and large full height window. A utility room with oak work tops and cloaks/WC completes the ground floor accommodation.
First Floor
From the entrance hall the main staircase rises to three first floor bedrooms and a contemporary shower room with double shower. Bedroom two is impressive with high vaulted ceiling, four Velux windows and a fully glazed rear gable affords stunning countryside views. Bedroom two also features exposed stonework and the benefit of a fully fitted dressing room and en suite with free standing bath and wet room style shower. The fourth bedroom is currently used as a dressing room and has fully fitted bespoke furniture. From the family kitchen a second staircase rises to the master suite which occupies the entire wing of the barn and includes an unusually large bedroom with lovely countryside views and exposed stonework. The adjoining en suite is also large and features a double shower, twin basins and has a free standing roll top bath.
Outside
The property occupies are large plot which extends to 1.46 acres in total. From the lane electric gates open to a sweeping gravel driveway which extends to a four car garage, terminating at the property. The gardens which include a natural pond are mainly laid to lawn, enjoy a north westerly aspect and uninterrupted views over the surrounding rolling countryside. Strategically placed within the grounds are several natural stone terraces which offer the perfect space for outdoor entertaining. Extremely private, the gardens feature a number of mature trees, outdoor lights and a wooden outbuilding with mansard roof provides home to a ride-on mower.
Four Car Garage & Home Office/Annexe
Separate from the main house is a four car garage fitted with Porcelanosa tiles and electric up-and-over door. An external metal staircase to the side provides access to the stylish first floor living accommodation above the garage which includes a large open plan living space with heating and air conditioning and en suite shower room ideal for home office/annexe. Several Velux windows flood this space with natural light and provide uninterrupted countryside views and leading off is a newly fitted shower room.
Distances
Leicester 11.3 miles / Nottingham 20.5 miles / Woodhouse Eaves 3.9 miles / Loughborough 5.4 miles / Ashby-de-la- Zouch 10 miles / Market Bosworth 12.1 miles / M1 (J23) 3.4 miles / Bradgate Park 4.9 miles / East Midlands Airport 9 miles
Services
The property has electricity, mains water and private drainage to a septic tank. A new sewage water treatment plant was installed in 2022 and new oil tank. The central heating system is oil fired by a Dorchester boiler (installed in 2015) located outside the property. The entire ground floor of the old barn (Dining Room, Hall, Snug and Sitting Room) has electric under floor heating with radiators, some of which are cast iron, throughout the rest of the property. The home office/annexe above the garage has electric heating.
Local Authority
North West Leicestershire District Council.
Tenure
Freehold with vacant possession upon completion.
Directions
From the village of Woodhouse Eaves proceed along Beacon Road passing Beacon Hill Country Park on the right hand side. At the crossroads continue straight ahead onto the B591 and take the first tuning on the right on Charley Road and continue for approximately 1.5 miles. On passing under the M1 Motorway take the second available turning on the left. The first property on the right hand side is the target property.


