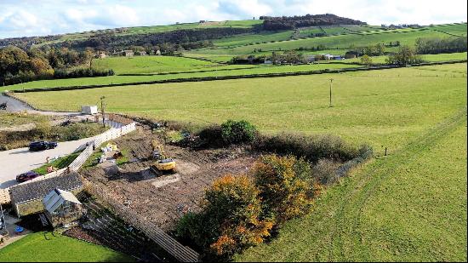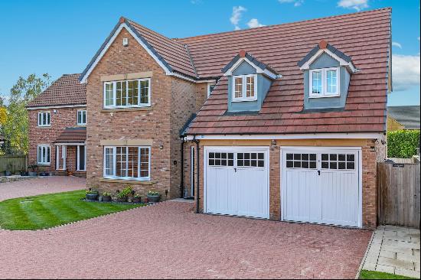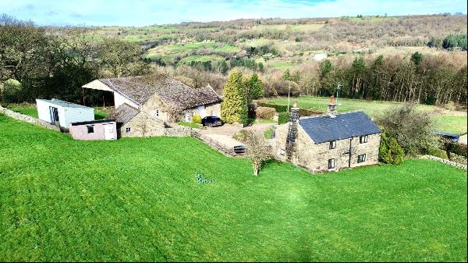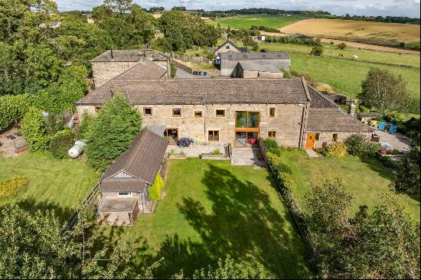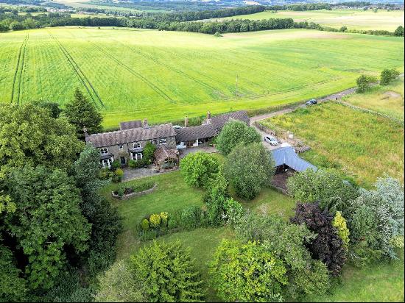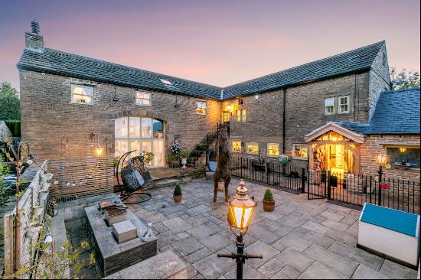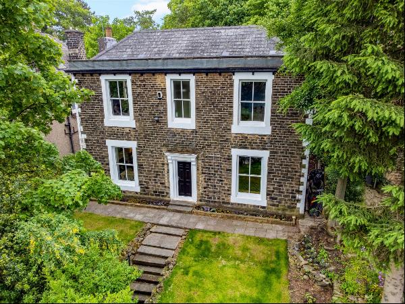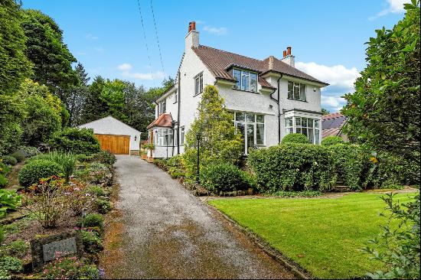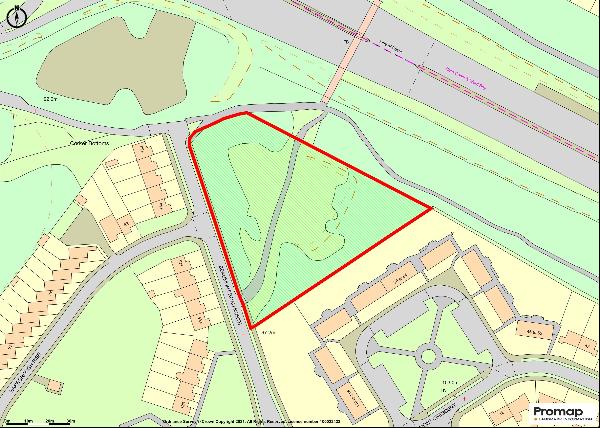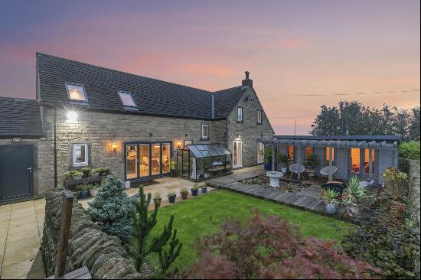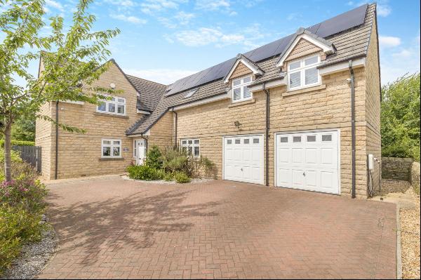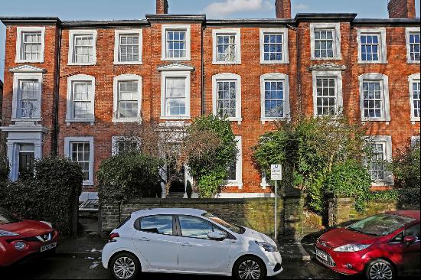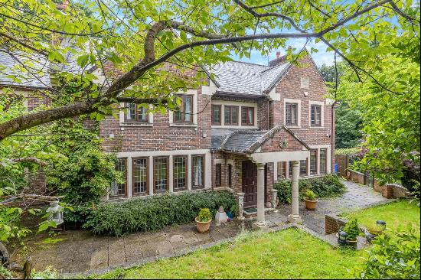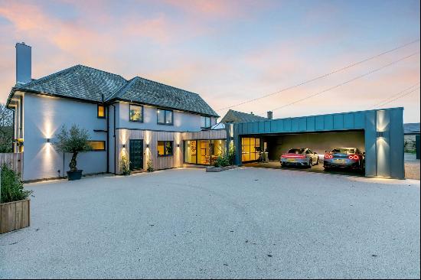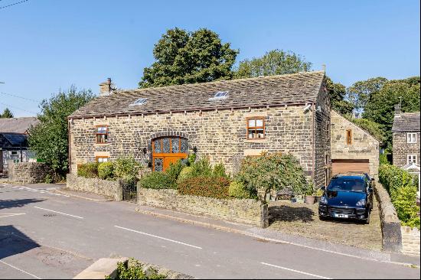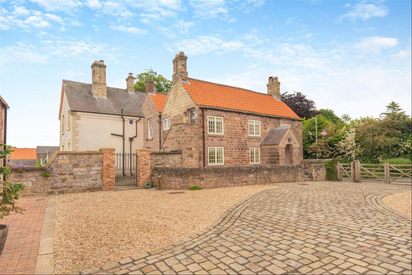
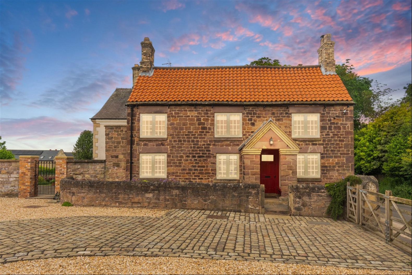
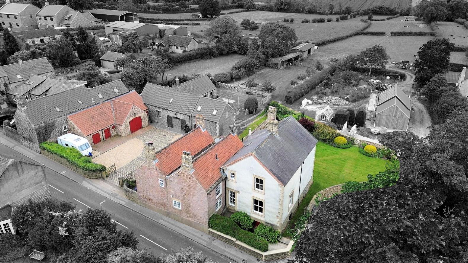
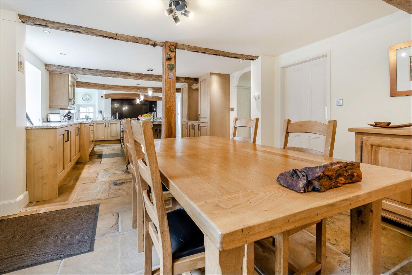
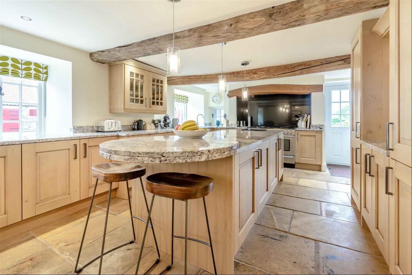
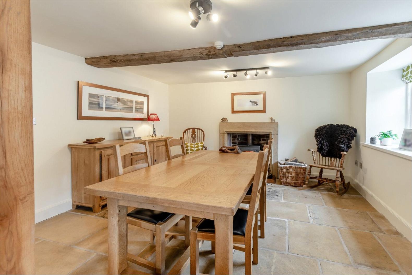
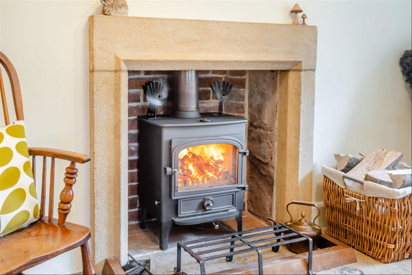
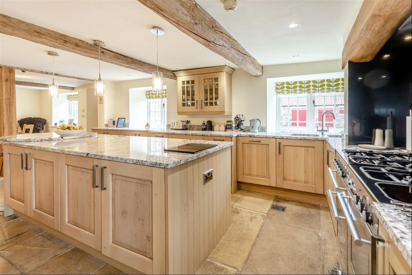
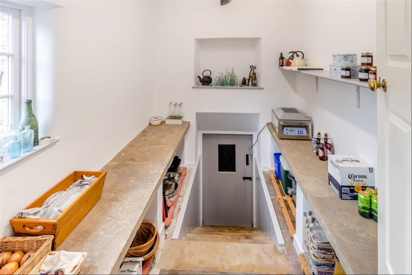
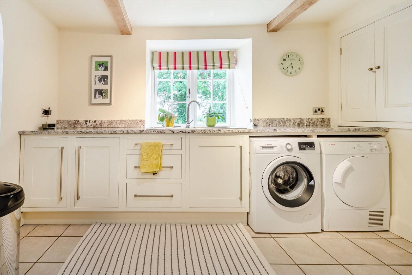
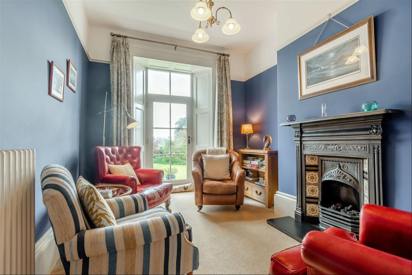
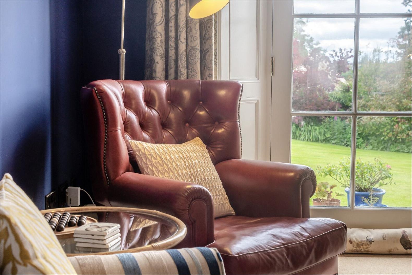
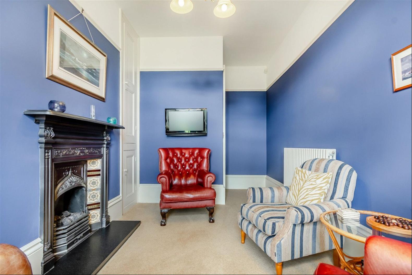
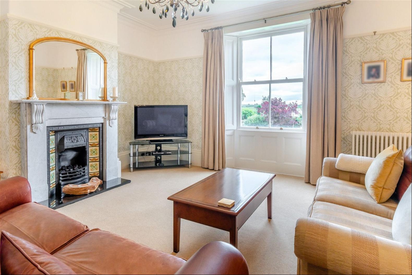
- For Sale
- GBP 1,000,000
- Property Style: Traditional
- Bedroom: 4
- Bathroom: 4
An exceptional home, stunning from all viewpoints, sympathetically renovated retaining original period features, offering spacious accommodation and set within landscaped 1/3 of an acre grounds incorporating southwest facing gardens and stone outbuildings.
A delightful home displaying charm and character from the outset, each room flooded with natural light, the accommodation incorporating a generous living kitchen and three additional reception rooms whilst four double bedrooms benefit from four bathrooms. The landscaped gardens are privately enclosed, and a private stone walled courtyard offers secure off road parking in addition to a generous garage.
Enjoying a desirable village position, located on the edge of glorious open countryside resulting in the most idyllic of outdoors lifestyles; local services are easily accessible and include sought after schools whilst both the M1 and M18 motorways offer convenient access throughout the region and beyond.
Ground Floor
An open fronted stone built storm porch has inset seating and shelters the front entrance door, which opens directly into the living kitchen, immediately forming an impressive introduction to the home, striking features including exposed beams to the ceiling and a stone floor with underfloor heating.
The living kitchen forms the hub of the home and incorporates both an open plan dining area and kitchen, presenting a bespoke range of furniture incorporating a comprehensive range of wall and base cupboards, complimented by granite work surfaces incorporating a drainer with an inset one and half bowl sink unit with a mixer tap over. A central island has a granite surface extending to an over hanging breakfast bar, with useful cupboards beneath, drawer units and a convection combi-microwave oven. An additional complement of appliances includes a fridge, a dishwasher and a Rangemaster stove which consists of a double oven and grill, with a five-ring gas burner and hot plate, the stove set back into an original chimney breast with a black granite splash back, concealed extractor and beamed lintel over.
To the dining area, a wood burning stove sits within a chimney breast with a feature stone surround, and a complimentary exposed brick backcloth to a stone hearth.
Off the kitchen a useful cloakroom / pantry gains access to the ½ cellar, which has a stone floor, with stone slabbed shelving and steps which lead down to the main cellar providing useful storage with the accommodation incorporating three separate rooms.
An inner hallway from the kitchen has a useful boot room/coats cupboard, with an additional reception area gaining access to a cloakroom presented with a two-piece suite, with tiling to the floor, a frosted window and an exposed beam to the ceiling.
A generous utility has a window, full tiling to the floor and presents base cupboards and drawer units, which sit beneath a granite work surface that incorporates a stainless-steel, single drainer sink unit with a mixer tap over.
The hallway continues forming a grand feature to the home, a full height sash window inviting natural light indoors, whilst a traditionally styled spindled staircase gives access to the first floor. The hallway retains original period features including deep skirting boards and a picture rail, has a traditionally styled cast Iron radiator and leads through to three reception rooms.
The dining room presents a double aspect position, with sash windows to two elevations, the room retaining features including a high ceiling height, coving to the ceiling, a picture rail and deep skirting boards. There are two radiators, a herringbone styled floor and a stunning fireplace to the chimney breast, with an inset cast iron fire with tiled detailing, which is home to a real flame open fire with a granite hearth.
The lounge has a sash window commanding a delightful view over the garden whilst offering a glimpse of open countryside in the distance and retaining original working shutters. Period features include deep skirting boards, a picture rail and coving to the ceiling. A marble fireplace to the chimney breast forms the focal point to the room, has a living flame fire with inset tiled detailing and a granite hearth.
A snug has a glazed door opening directly onto the garden terrace, a picture rail, deep skirting boards and a wrought Iron fireplace with tiled detailing which is home to a living flame gas fire.
First Floor
A generous landing sits central to the property, offers a delightful area to sit and relax, has a sash window commanding a stunning outlook over the gardens and adjoining countryside beyond. A cupboard is home to the pressurised cylinder tank and there is a feature fireplace to an original chimney breast.
Steps lead up to a secondary landing which has a skylight window, a walk-in laundry cupboard and access is gained to two bedrooms.
The principal bedroom offers exceptional proportions, has deep skirting boards, a sash window commanding a stunning outlook over adjoining countryside, fitted cupboards to one alcove and a feature cast Iron fireplace to the chimney breast.
The second double bedroom to this section of the home has a sash window, a picture rail and deep skirting boards; the chimney breast is home to a feature cast Iron fireplace with alcove cupboards to one side. En-suite facilities incorporate a step-in double shower with a fixed glass screen, a wash hand basin and a W.C. There is complimentary tiling to the walls and floor and a window.
A generous bathroom has full tiling to the floor and complimentary tiling to the walls, has a traditionally styled cast iron radiator and a sash window commanding a stunning outlook. The room has a free-standing roll top bath, a low flush W.C, and a wash hand basin which is set into an oak vanity cupboard with a marble surround and mirrored back drop, whilst a double shower which has a fixed glass screen. The room has a feature fireplace and a radiator with a heated chrome towel rail.
There are two additional double rooms, a double room with an exposed beam to the ceiling, original floorboards, a sash window and a feature cast iron fireplace. En-suite facilities incorporate a walk-in double shower with a fixed glass screen, a wash hand basin and a low flush W.C. This room has exposed beams to the ceiling, complimentary tiling to the walls and floor, a heated chrome towel radiator and a frosted window.
The fourth bedroom offers exceptional proportions and is currently used as a home office, has exposed beams and trusses into the apex of the building, has windows to two aspects and a door opening onto an external stone staircase which leads down to the patio. There is a useful cupboard/wardrobe and an en-suite shower room presented with a modern three-piece suite, with complimentary tiling to the walls and floor, a frosted window, a heated chrome towel radiator and an exposed beam.
Externally
Timber gates open to a private stone cobbled driveway, flanked on either side with pebbled parking areas providing off road parking for several vehicles, before gaining access to the stone-built outbuildings, including a garage, workshop and storeroom, all with power and lighting. A stone walled boundary encloses walkways to the front entrance door. The main garden has been professionally landscaped, enjoys a private southwest facing position with a stone flagged terrace directly off the kitchen and set within a stone walled and brick boundary, offering an ideal outdoors entertaining area, before stepping down to a shaped lawned garden with established borders incorporating flower, tree and specimen shrubs, overlooked by a feature pond. A small garden to the side aspect is set within a hedged boundary and has stone flagged walkways and gains access to the cellars..
Additional Information
A Freehold property with mains gas, water, electricity and drainage. Council Tax Band - G. EPC Rating - D. Fixtures and fittings by separate negotiation. Electric under floor heating to the bathroom. Water based under floor heating to ground floor rooms excluding the three reception rooms off the rear hallway.
1967 & MISDESCRIPTION ACT 1991 - When instructed to market this property every effort was made by visual inspection and from information supplied by the vendor to provide these details which are for description purposes only. Certain information was not verified, and we advise that the details are checked to your personal satisfaction. In particular, none of the services or fittings and equipment have been tested nor have any boundaries been confirmed with the registered deed plans. Fine & Country or any persons in their employment cannot give any representations of warranty whatsoever in relation to this property and we would ask prospective purchasers to bear this in mind when formulating their offer. We advise purchasers to have these areas checked by their own surveyor, solicitor and tradesman. Fine & Country accept no responsibility for errors or omissions. These particulars do not form the basis of any contract nor constitute any part of an offer of a contract.
Directions
From Junction 31 of the M1 motorway follow the A57 Worksop Road to the Red Lion roundabout and take the 3rd turning onto Kiveton Lane. At the junction cross Station Road onto Hard Lane which becomes Union Street after entering Harthill village the entrance to the property is on the right.


