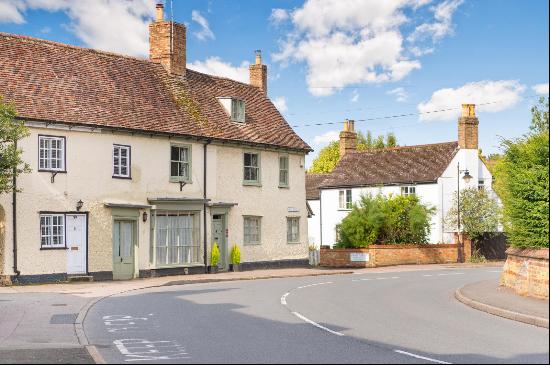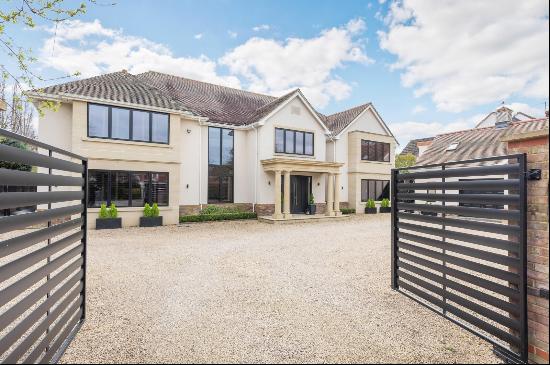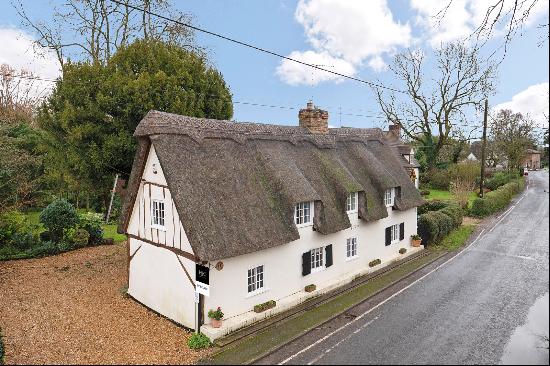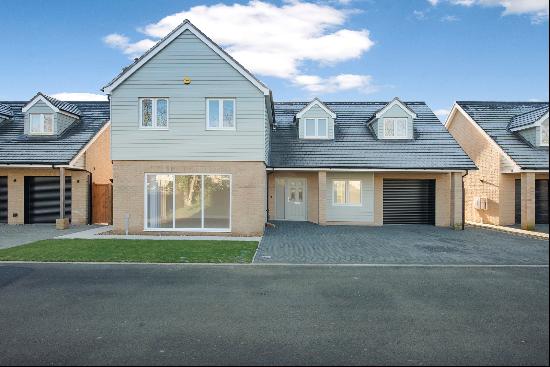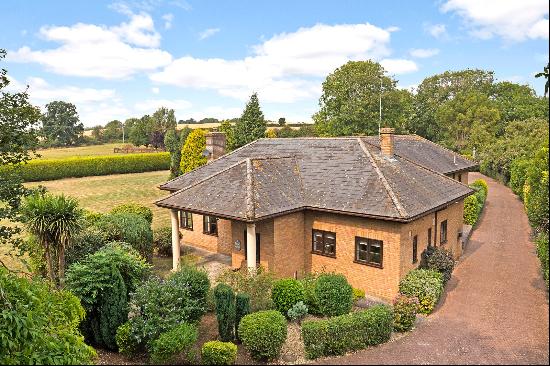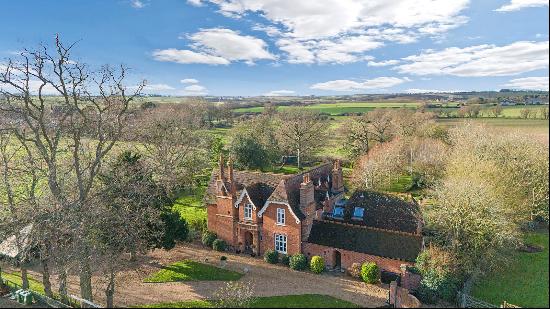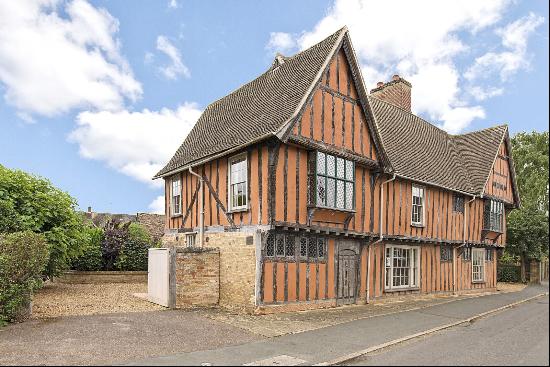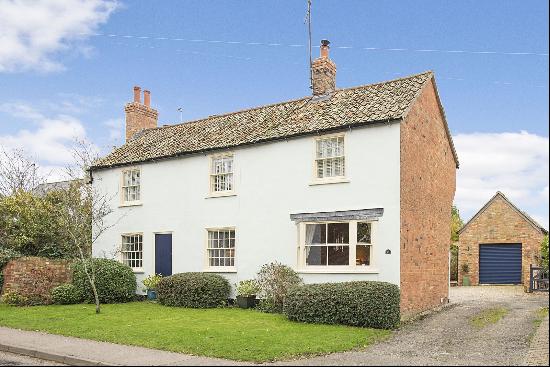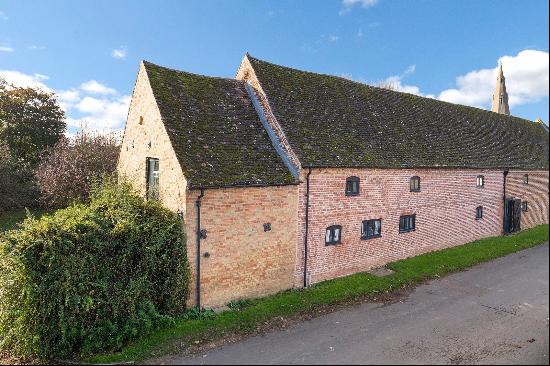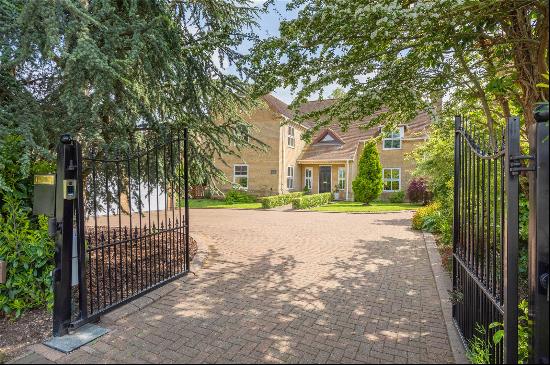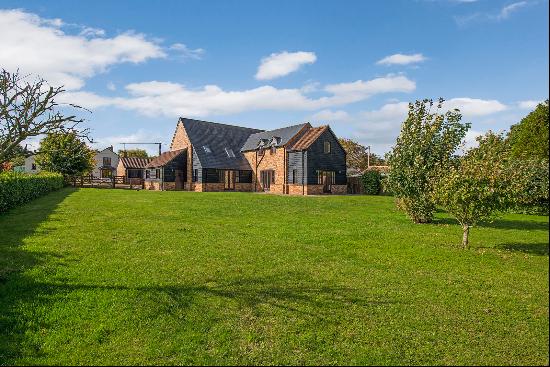




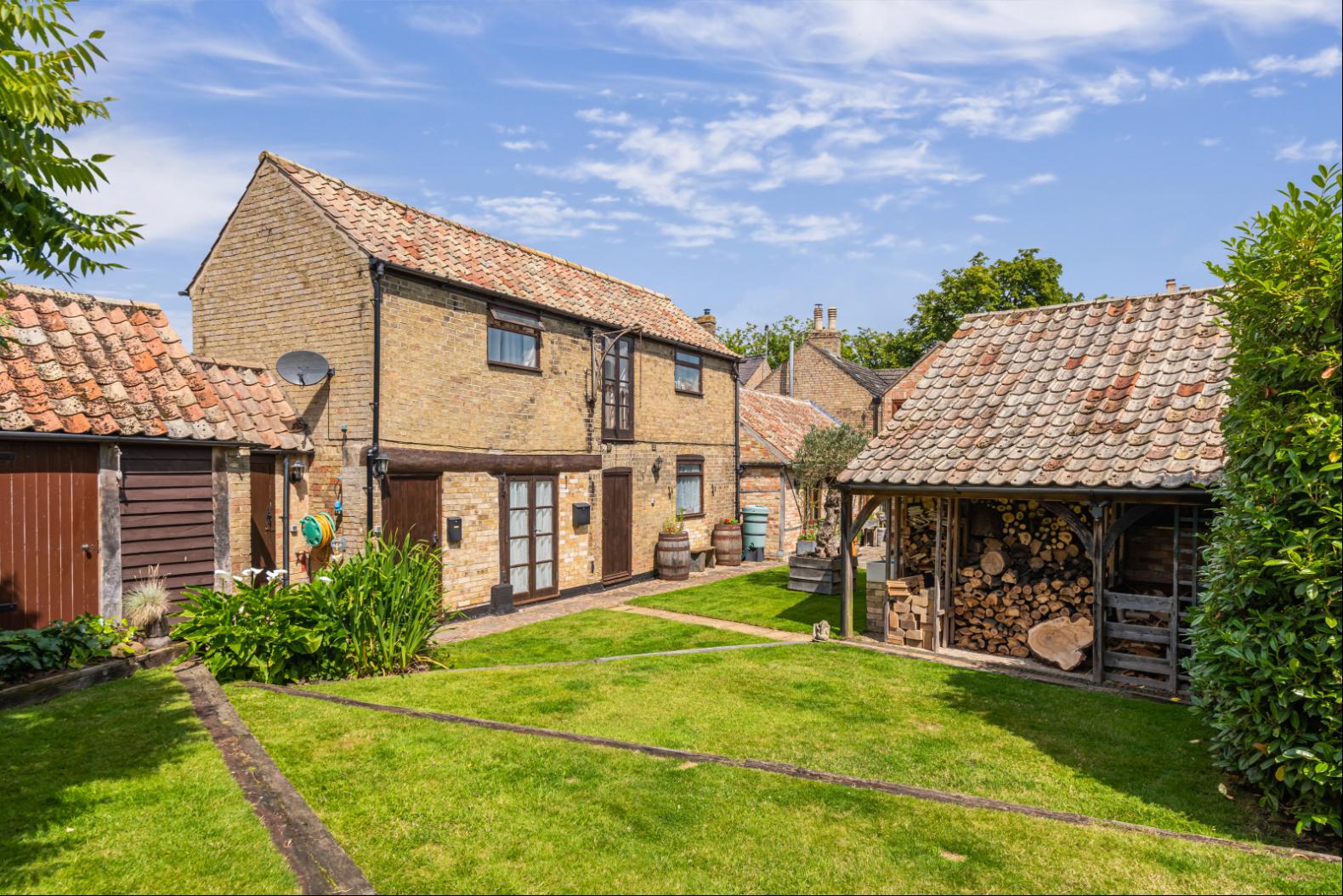








- For Sale
- GBP 850,000
- Property Style: Traditional
- Bedroom: 6
- Bathroom: 3
Set opposite the village green with three mature oak trees providing a green outlook, this home offers characterful accommodation in excess of 3,500 square feet, plus garaging and outbuildings.
Stepping inside, the entrance hall sets the tone with character features, including exposed beams and a quarry tile floor. Bifold doors and full-height glazing open onto the south-facing garden, bathing the open-plan kitchen and dining room with light. The space combines the best of period and modern living and is ideal for entertaining and a busy family. A cloakroom space near the back door provides ample storage for coats and wellies after enjoying nearby countryside walks. A cosy snug provides the perfect spot on a winter's evening and leads to the sitting room.
The generous sitting room is particularly special, converted from a barn by the current owners, featuring a vaulted ceiling with exposed beams, large windows overlooking the garden, and a brick fireplace with a timber mantelpiece and wood-burning stove. Two additional reception rooms with wood-burning stoves are utilized as a study and family room, providing flexibility for changing requirements. A utility room and shower room offer practicality and complete the ground floor.
Upstairs, the principal bedroom suite transports the occupants to a boutique hotel. The vaulted bedroom boasts bifold windows overlooking the gardens and exposed beams. A dressing room and en-suite complement the luxurious feel. The further five double bedrooms are well served by a family bathroom. Should a further en-suite be desired, bedroom two has ample space and backs onto the principal en-suite, allowing for easy installation.
Outside, the rear garden is a private oasis. A large flagstone patio off the kitchen and living room is great for al fresco dining. The garden continues to an expanse of lawn with a selection of mature specimen trees and plants. At the bottom of the garden, raised beds and a greenhouse offer an opportunity to "grow your own," and a barked area is perfect for a trampoline and children's play equipment. Ample parking and storage are provided by a driveway, double garage, workshop, and store.
Two self-contained annexes are currently rented but offer numerous potential uses, making them a standout feature. These versatile buildings can be combined into one large annexe, perfect for multi-generational living, ensuring both privacy and togetherness for families. Alternatively, keep them as two rented properties to generate additional income. For those seeking lifestyle enhancements, the annexes can be transformed into a gym, leisure suite, or home office, offering a private space for fitness, relaxation, or productivity. The dual annexes provide unmatched flexibility and functionality, making them a key selling feature of this unique property.
The friendly village of Spaldwick has excellent access to major road and rail links, providing those commuting into London or Cambridge with a pleasant journey. The well-regarded village pub, The George, serves superb food, as does The Mermaid in nearby Ellington. For the active, the nearby countryside offers beautiful walks and cycling routes. Grafham Water provides further opportunities for walking, cycling, fishing, and sailing.
Seller Insight
Nestled in the heart of the highly sought-after and commutable village of Spaldwick, this unlisted period property is a treasure trove of history and character. Once a collection of traditional buildings, including the original farmhouse and haybarn built in 1819, Threeways now stands as a testament to timeless elegance and modern comfort. Boasting extensive accommodation ideal for entertaining, hosting overnight guests, or extended family, the property sits within beautifully landscaped gardens offering a serene escape. Ample parking, garaging, and outbuildings add to the convenience and functionality of the home. Step inside to find a lovingly refurbished interior that retains an abundance of character features. Exposed beams, wooden doors, an old range stove, original fireplaces, quarry tiles, and a charming wattle and daub feature blend seamlessly with modern updates, creating an inviting and warm atmosphere. 'We were charmed by the humble frontage giving way to warm open spaces offering versatile living as our family grew. The additional buildings provided options for hobbies, storage, extended family living and currently provides an income. We were also attracted to the central village location, the church, and the traditional old properties,' say the current owners. They add, 'It's a quiet place to live with easy main road access and a lovely village school a safe walking distance away. There are also lots of local footpaths for walking the dogs, and Grafham Water for sporting activities is just a short cycle away.'
'Originally a horseshoe-shaped house formed by joining two cottages, we added a two-story extension in the middle, creating the real heart to our home. The new addition features a bespoke kitchen crafted from oak and Italian granite.'
'The main sitting room is a vaulted barn with exposed beams – a wonderful space.'
'The house has supported our love of socialising, and we have hosted family events, easily seating up to sixteen with room for fourteen people to sleep comfortably.'
'The two-story barn was originally intended for a business, but with enough indoor space, it became a great and secure source of income as rental units.'
'The south-facing garden offers a children's haven, a peaceful retreat, vegetable growing, chicken-keeping, beekeeping, and sun all day.'
'There is a friendly village community, and all village children have excelled at the local secondary school. The independent Kimbolton School is close by too. The lovely country pub is within walking distance, perfect for enjoying a tipple with the locals.'
Village Information
Spaldwick is a charming village with excellent amenities including a primary school and playgroup, the George Inn pub and restaurant, service station with convenience store and village church. Kimbolton is around 4 miles away, offering further amenities and easy access to Kimbolton School. Huntingdon is approx. 8 miles away and offers a wider selection of High Street shops, eateries and leisure facilities including the beautiful Hinchingbrooke Country Park as well as a train station with links into London and the North.
Transport
Road links are excellent and the A14 provides fast access to the A1 and M11 for trips into London and links to the wider national motorway network. Cambridge is also within easy reach via the A14.
Huntingdon train station provides direct trains into London King's Cross in under an hour and links to the North via Peterborough (approx. 15 minutes).
Education:
Primary:
Spaldwick Community Primary (0.5 miles). Ofsted Rating: Good
Brington CofE Primary (3.3 miles). Ofsted Rating: Good
Buckden CofE Primary (5.3 miles). Ofsted Rating: Outstanding
Secondary:
Hinchingbrooke School (6.1 miles). Ofsted Rating: Good
St Peter's School (6.8 miles). Ofsted Rating: Good
Sawtry Village Academy (7 miles). Ofsted Rating: Good
The highly regarded Kimbolton School, an independent co-educational day and boarding school, for ages 4-18 is approx. 4 miles away.
Agents Notes
Tenure: Freehold
Year Built: Unknown
EPC: D
Local Authority: Huntingdon District Council
Council Tax Band: E
IMPORTANT NOTE TO PURCHASERS:
We endeavour to make our sales particulars accurate and reliable, however, they do not constitute or form part of an offer or any contract and none is to be relied upon as statements of representation or fact. Any services, systems and appliances listed in this specification have not been tested by us and no guarantee as to their operating ability or efficiency is given. All measurements have been taken as a guide to prospective buyers only, and are not precise. Please be advised that some of the particulars may be awaiting vendor approval. If you require clarification or further information on any points, please contact us, especially if you are traveling some distance to view. Fixtures and fittings other than those mentioned are to be agreed with the seller.
HGD240242
Stepping inside, the entrance hall sets the tone with character features, including exposed beams and a quarry tile floor. Bifold doors and full-height glazing open onto the south-facing garden, bathing the open-plan kitchen and dining room with light. The space combines the best of period and modern living and is ideal for entertaining and a busy family. A cloakroom space near the back door provides ample storage for coats and wellies after enjoying nearby countryside walks. A cosy snug provides the perfect spot on a winter's evening and leads to the sitting room.
The generous sitting room is particularly special, converted from a barn by the current owners, featuring a vaulted ceiling with exposed beams, large windows overlooking the garden, and a brick fireplace with a timber mantelpiece and wood-burning stove. Two additional reception rooms with wood-burning stoves are utilized as a study and family room, providing flexibility for changing requirements. A utility room and shower room offer practicality and complete the ground floor.
Upstairs, the principal bedroom suite transports the occupants to a boutique hotel. The vaulted bedroom boasts bifold windows overlooking the gardens and exposed beams. A dressing room and en-suite complement the luxurious feel. The further five double bedrooms are well served by a family bathroom. Should a further en-suite be desired, bedroom two has ample space and backs onto the principal en-suite, allowing for easy installation.
Outside, the rear garden is a private oasis. A large flagstone patio off the kitchen and living room is great for al fresco dining. The garden continues to an expanse of lawn with a selection of mature specimen trees and plants. At the bottom of the garden, raised beds and a greenhouse offer an opportunity to "grow your own," and a barked area is perfect for a trampoline and children's play equipment. Ample parking and storage are provided by a driveway, double garage, workshop, and store.
Two self-contained annexes are currently rented but offer numerous potential uses, making them a standout feature. These versatile buildings can be combined into one large annexe, perfect for multi-generational living, ensuring both privacy and togetherness for families. Alternatively, keep them as two rented properties to generate additional income. For those seeking lifestyle enhancements, the annexes can be transformed into a gym, leisure suite, or home office, offering a private space for fitness, relaxation, or productivity. The dual annexes provide unmatched flexibility and functionality, making them a key selling feature of this unique property.
The friendly village of Spaldwick has excellent access to major road and rail links, providing those commuting into London or Cambridge with a pleasant journey. The well-regarded village pub, The George, serves superb food, as does The Mermaid in nearby Ellington. For the active, the nearby countryside offers beautiful walks and cycling routes. Grafham Water provides further opportunities for walking, cycling, fishing, and sailing.
Seller Insight
Nestled in the heart of the highly sought-after and commutable village of Spaldwick, this unlisted period property is a treasure trove of history and character. Once a collection of traditional buildings, including the original farmhouse and haybarn built in 1819, Threeways now stands as a testament to timeless elegance and modern comfort. Boasting extensive accommodation ideal for entertaining, hosting overnight guests, or extended family, the property sits within beautifully landscaped gardens offering a serene escape. Ample parking, garaging, and outbuildings add to the convenience and functionality of the home. Step inside to find a lovingly refurbished interior that retains an abundance of character features. Exposed beams, wooden doors, an old range stove, original fireplaces, quarry tiles, and a charming wattle and daub feature blend seamlessly with modern updates, creating an inviting and warm atmosphere. 'We were charmed by the humble frontage giving way to warm open spaces offering versatile living as our family grew. The additional buildings provided options for hobbies, storage, extended family living and currently provides an income. We were also attracted to the central village location, the church, and the traditional old properties,' say the current owners. They add, 'It's a quiet place to live with easy main road access and a lovely village school a safe walking distance away. There are also lots of local footpaths for walking the dogs, and Grafham Water for sporting activities is just a short cycle away.'
'Originally a horseshoe-shaped house formed by joining two cottages, we added a two-story extension in the middle, creating the real heart to our home. The new addition features a bespoke kitchen crafted from oak and Italian granite.'
'The main sitting room is a vaulted barn with exposed beams – a wonderful space.'
'The house has supported our love of socialising, and we have hosted family events, easily seating up to sixteen with room for fourteen people to sleep comfortably.'
'The two-story barn was originally intended for a business, but with enough indoor space, it became a great and secure source of income as rental units.'
'The south-facing garden offers a children's haven, a peaceful retreat, vegetable growing, chicken-keeping, beekeeping, and sun all day.'
'There is a friendly village community, and all village children have excelled at the local secondary school. The independent Kimbolton School is close by too. The lovely country pub is within walking distance, perfect for enjoying a tipple with the locals.'
Village Information
Spaldwick is a charming village with excellent amenities including a primary school and playgroup, the George Inn pub and restaurant, service station with convenience store and village church. Kimbolton is around 4 miles away, offering further amenities and easy access to Kimbolton School. Huntingdon is approx. 8 miles away and offers a wider selection of High Street shops, eateries and leisure facilities including the beautiful Hinchingbrooke Country Park as well as a train station with links into London and the North.
Transport
Road links are excellent and the A14 provides fast access to the A1 and M11 for trips into London and links to the wider national motorway network. Cambridge is also within easy reach via the A14.
Huntingdon train station provides direct trains into London King's Cross in under an hour and links to the North via Peterborough (approx. 15 minutes).
Education:
Primary:
Spaldwick Community Primary (0.5 miles). Ofsted Rating: Good
Brington CofE Primary (3.3 miles). Ofsted Rating: Good
Buckden CofE Primary (5.3 miles). Ofsted Rating: Outstanding
Secondary:
Hinchingbrooke School (6.1 miles). Ofsted Rating: Good
St Peter's School (6.8 miles). Ofsted Rating: Good
Sawtry Village Academy (7 miles). Ofsted Rating: Good
The highly regarded Kimbolton School, an independent co-educational day and boarding school, for ages 4-18 is approx. 4 miles away.
Agents Notes
Tenure: Freehold
Year Built: Unknown
EPC: D
Local Authority: Huntingdon District Council
Council Tax Band: E
IMPORTANT NOTE TO PURCHASERS:
We endeavour to make our sales particulars accurate and reliable, however, they do not constitute or form part of an offer or any contract and none is to be relied upon as statements of representation or fact. Any services, systems and appliances listed in this specification have not been tested by us and no guarantee as to their operating ability or efficiency is given. All measurements have been taken as a guide to prospective buyers only, and are not precise. Please be advised that some of the particulars may be awaiting vendor approval. If you require clarification or further information on any points, please contact us, especially if you are traveling some distance to view. Fixtures and fittings other than those mentioned are to be agreed with the seller.
HGD240242


