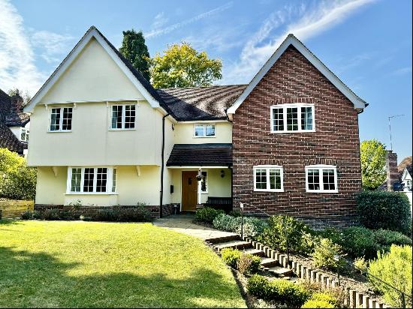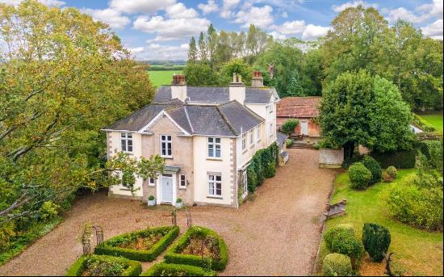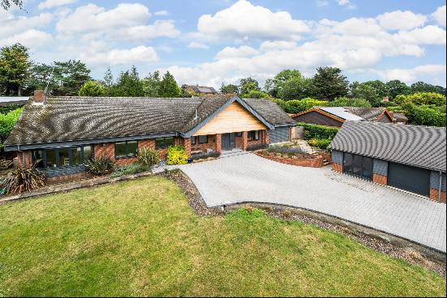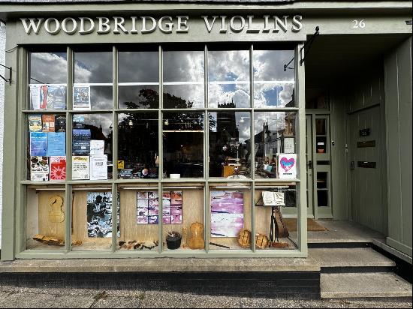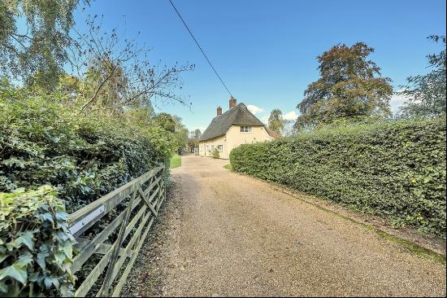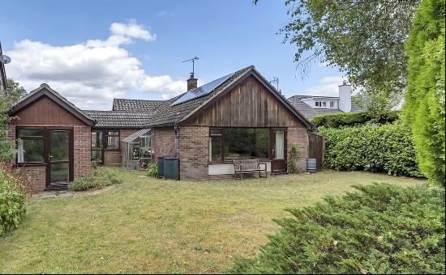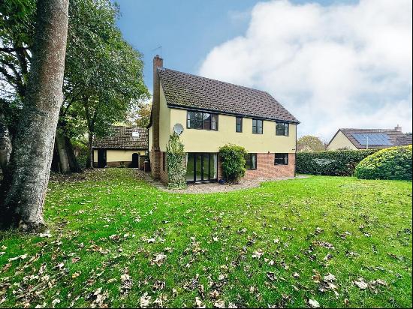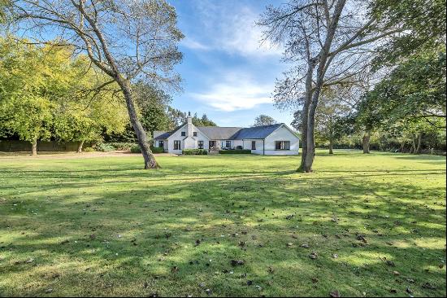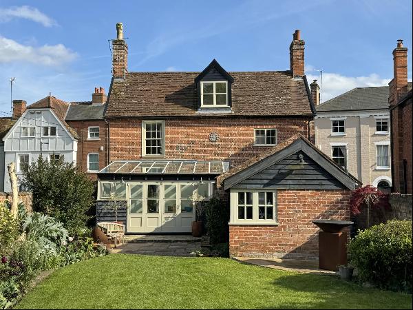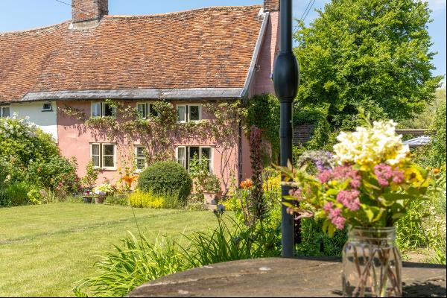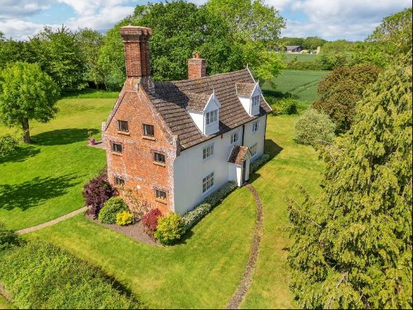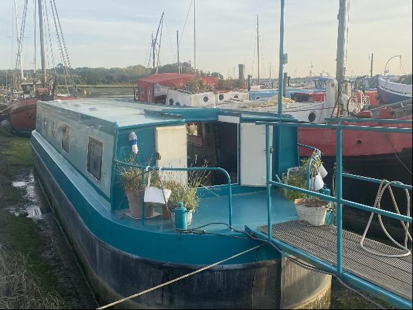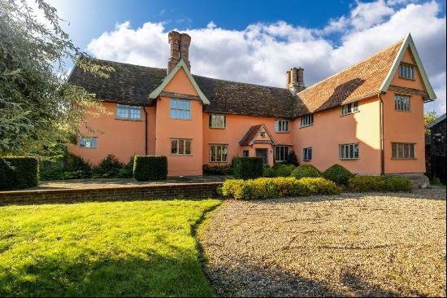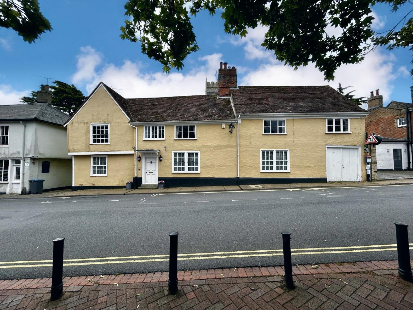
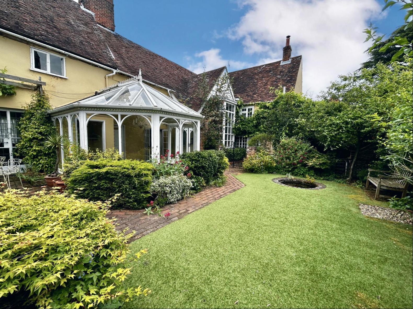
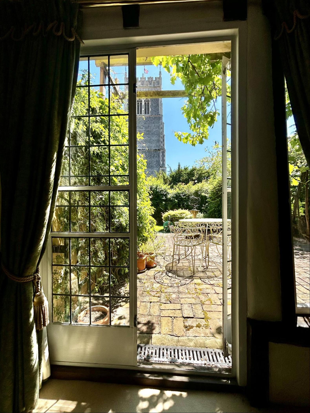
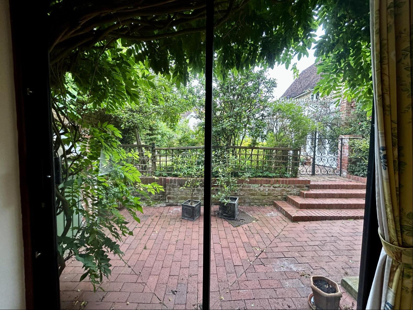
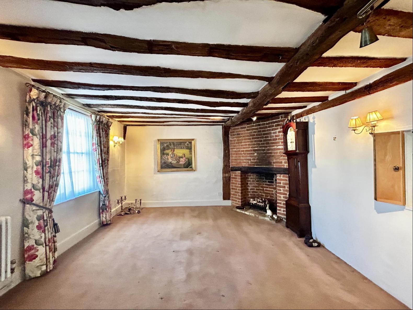
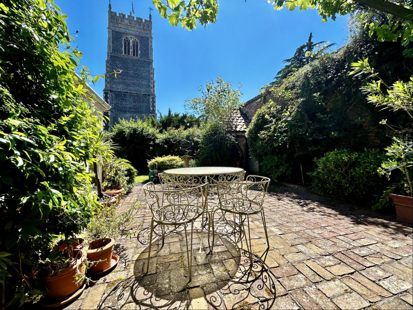
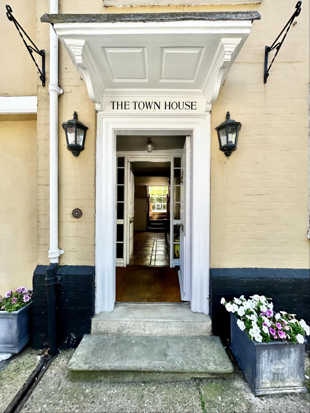
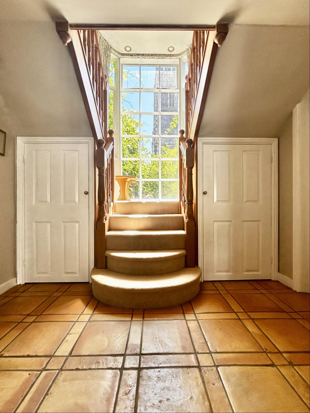
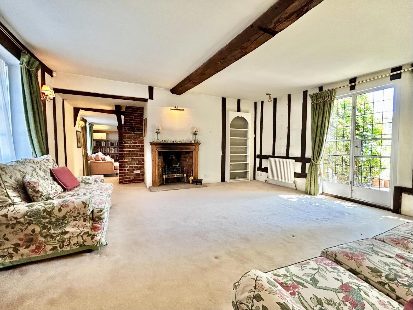
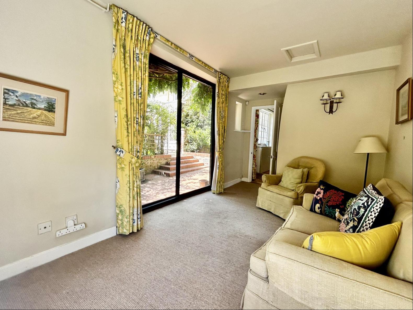
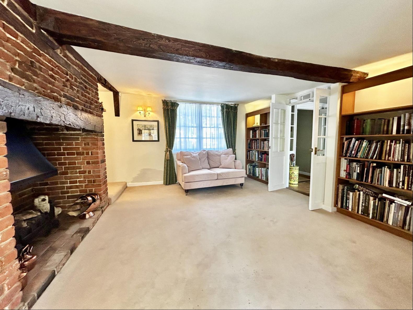
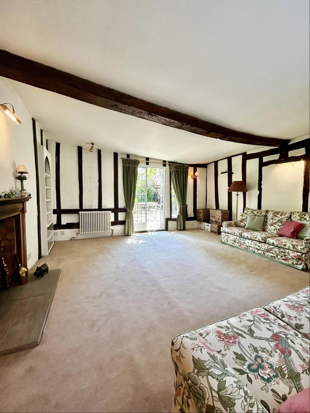
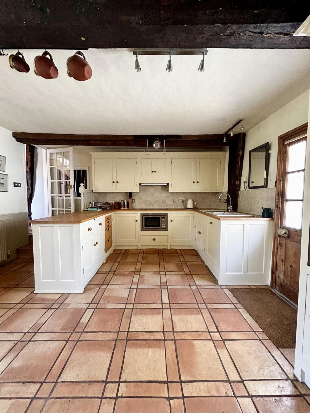
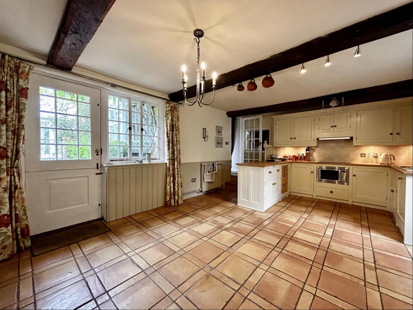
- For Sale
- GBP 1,600,000
- Property Style: Traditional
- Bedroom: 5
- Bathroom: 4
Entrance Hall
Upon entering The Town House from Market Hill, there are a set of glazed wooden doors bringing you into the hallway and directly in front, you are greeted with a beautiful curved window and double staircase with a spectacular view of St Mary's tower. Doors on either side providing you with understairs storage. From here, doors lead from both sides to various other rooms.
Cloakroom
To the left of the stairs sits a convenient cloakroom with WC, wash hand basin, window to rear aspect, mirror with spotlights above and a tiled floor.
Dining Room
Exposed beams divide the space between the hallway and dining room. This cosy room would equally make a wonderful snug with further exposed beams to the celling and a wonderful brick and wood open fireplace. There is a window overlooking the Market Square, radiator and carpet laid to floor.
Sitting Room
To the right of the hallway, glazed double doors is lead to a bright and airy room owing to the glazed double doors into the conservatory. Exposed beams, a large inglenook fireplace, walls lined with wooden bookcases all add to the charm of this lovely room. There are wall lights, a window overlooking the square and carpet laid to floor.
Living Room
A large 21 by 17 foot room that follows on from the sitting room with Crittall doors leading onto a paved patio area in the south facing garden, this delightful room also has a window overlooking the square and boasts further features such as exposed beams and brick fireplace. Continued carpet from the sitting room.
Conservatory
Ideally placed to enjoy the south facing garden, the conservatory, part brick and glazed, has plenty of opening windows and a lovely central chandelier, celling blinds, radiator, tiled floor, double doors leading into the garden and a further door leading down to the cellar. There is also a store room proving further additional storage.
Cellar
The cellar is accessed through the conservatory and has lighting and shelving. The vendors use this for additional storage.
Kitchen
Leading down the steps into the kitchen, there are a good number of shaker style wall and base units with wooden worktops, tiled splash back and serving hatch to the dining room. A floor to ceiling larder unit contains the Bosch double oven and grill with integrated fridge freezer and further drawers and cupboards. There is a sink ceramic sink with drainer, integrated Bosch microwave and hob with extractor above. Exposed beams with spotlights, central chandelier, part panelled walls, brick and beam fireplace, radiator and tiled floor. A door leads out to the rear garden. An opposing door leads directly onto St Marys Walk.
Utility Room
Leading directly form the kitchen this handy utility contains a range of wall and base units with wood worktop and tiled splash back, butler sink, electric hob and space and plumbing for dishwasher. There are spotlights, part panelled walls, a rear aspect window and tiled floor.
Garden Room
A perfect room to sit and relax away from the rest of the house, with patio sliding doors taking you directly into the second paved terrace. There are wall lights, a window looking onto St Mary's Church, panel heater and carpet laid to floor.
NB- It is worth noting, that for convenience, the vendors installed gas flame effect fires into most of the fireplaces.
First Floor
The Landing leading to all rooms also has two cupboards and windows looking out to the rear garden.
Main Bedroom Suite
At the furthest end of the house lies the main bedroom. This charming bedroom filled with light owing to the dual aspect windows oozes warmth and charm with exposed beams, ceiling spotlight, recessed storage cupboard, radiator and a space through open beams housing the dressing area with built in wardrobes and built in shelving, there is a window overlooking the rear garden, this room leads into the en-suite.
En-suite
A stylish and substantial en-suite, this room with spotlights has a window looking directly onto the square. The walls are mostly tiled as is the floor and there is an enclosed shower, WC, vanity unit with basin, wall unit with mirror and double ended inset bath.
Bedroom Two
This double bedroom has an exposed beam, wall lights, a window with front aspect, storage cupboard and carpet laid to floor.
Bedroom Three
A double bedroom with exposed beams, wall lights, built in cupboard, built in bookcase, vanity unit with inset wash hand basin and carpet laid to floor.
Bedroom Four
A further excellent sized bedroom with exposed beams, built in cupboard and sash window overlooking the square. In the corner is a large Red Suffolk bricked fireplace currently housing an electric log burner. A door leads into the en-suite.
En-suite
A lovely room part-panelled to dado rail, with corner enclosed shower unit, wash hand basin, WC radiator, mirrored vanity unit and tile floor.
Bedroom Five
A double bedroom with wall lights, built in cupboard, Crittall window overlooking the St Marys pathway at side aspect and a third en-suite bathroom.
En-suite
Part tiled walls with tiled flooring, this room has the added benefit of a bath with WC and wash hand basin.
Family Bathroom
This good-sized bathroom with exposed beams overlooks the rear south facing garden. The P-shaped bath sits at the very end, tiled on all three sides with shower above and glass bath screen, EC, wash hand basin, and radiator with tiled floor.
Outside
A beautiful lush south-facing garden that is completely private with part red brick wall forming part of the boundary of the church yard. The garden, which can be thought of in two parts has been laid with astro turf for the vendors convenience with a sweet small circular pond and has a lovely paved patio area with many flowers, trees and shrubbery. There is a wrought iron gate leading to a second paved patio area that sits outside the Garden Room.
Entrance Hall
Apon entering The Town House from Market Hill, there are a set of glazed wooden doors bringing you into the hallway and directly in front, you are greeted with a beautiful curved window and double staircase with a spectacular view of St Mary's tower. Doors on either side providing you with understairs storage. From here, doors lead from both sides to various other rooms.
Cloakroom
To the right of the stairs sits a convenient cloakroom with WC, wash hand basin, window to rear aspect, mirror with spotlights above and a tiled floor.
Dining Room
Exposed beams divide the space between the hallway and dining room. This cosy room would equally make a wonderful snug with further exposed beams to the celling and a wonderful brick and wood fireplace. There is a window overlooking the Market Square, radiator and carpet laid to floor.
Sitting Room
To the right of the hallway, glazed double doors is lead to a bright and airy room owing to the glazed double doors into the conservatory. Exposed beams, a large inglenook fireplace, walls lined with wooden bookcases all add to the charm of this lovely room. There are wall lights, a window overlooking the square and carpet laid to floor.
Living Room
A large 21 by 17
foot room that follows on from the sitting room with Crittall doors leading onto a paved patio area in the south facing garden, this delightful room also has a window overlooking the square and boasts further features such as exposed beams and brick fireplace. Continued carpet from the sitting room.
Conservatory
Ideally placed to enjoy the south facing garden, the conservatory, part brick and glazed, has plenty of opening windows and a lovely central chandelier, celling blinds, radiator, tiled floor, double doors leading into the garden and a further door leading down to the cellar. There is also a store room proving further additional storage.
Cellar
The cellar is accessed through the conservatory and has lighting and shelving. The vendors use this for additional storage.
Kitchen
Leading down the steps into the kitchen, there are a good number of shaker style wall and base units with wooden worktops, tiled splash back and serving hatch to the dining room. A floor to ceiling larder unit contains the Bosch double oven and grill with integrated fridge freezer and further drawers and cupboards. There is a sink ceramic sink with drainer, integrated Bosch microwave and hob with extractor above. Exposed beams with spotlights, central chandelier, part panelled walls, brick and beam fireplace, radiator and tiled floor. A door leads out to the rear garden. An opposing door leads directly onto St Marys Walk.
Utility Room
Leading directly form the kitchen this handy utility contains a range of wall and base units with wood worktop and tiled splash back, butler sink, electric hob and space and plumbing for dishwasher. There are spotlights, part panelled walls, a rear aspect window and tiled floor.
Garden Room
A perfect room to sit and relax away from the rest of the house, with patio sliding doors taking you directly into the second paved terrace. There are wall lights, a window looking onto St Mary's Church, panel heater and carpet laid to floor.
n.b It is worth noting, that for convenience, the vendors installed gas flame effect fires into most of the fireplaces.
First Floor
The Landing leading to all rooms also has two cupboards and windows looking out to the rear garden.
Main Bedroom Suite
At the furthest end of the house lies the main bedroom. This charming bedroom filled with light owing to the dual aspect windows oozes warmth and charm with exposed beams, ceiling spotlight, recessed storage cupboard, radiator and a diving space through open beams housing the dressing area with built in wardrobes and built in shelving, there is a window overlooking the rear garden, this room leads into the en-suite.
En-suite
A stylish and substantial en-suite, this room with spotlights has a window looking directly onto the square. The walls are mostly tiled as is the floor and there is an enclosed shower, WC, vanity unit with basin, wall unit with mirror and double ended inset bath.
Bedroom Two
This double bedroom has an exposed beam, wall lights, a window with front aspect, storage cupboard and carpet laid to floor.
Bedroom Three
A double bedroom with exposed beams, wall lights, built in cupboard, built in bookcase, vanity unit with inset wash hand basin and carpet laid to floor.
Bedroom Four
A further excellent sized bedroom with exposed beams, built in cupboard and sash window overlooking the square. In the corner is a large Red Suffolk bricked fireplace currently housing an electric log burner. A door leads into the en-suite.
En-suite
A lovely room part-panelled to dado rail, with corner enclosed shower unit, wash hand basin, WC radiator, mirrored vanity unit.
Bedroom Five
A double bedroom with wall lights, built in cupboard, Crittall window overlooking the St Marys pathway at side aspect and a third en-suite bathroom.
En-suite
With part tiled walls, this room has the added benefit of a bath with WC and wash hand basin.
Family Bathroom
This good-sized bathroom with exposed beams overlooks the rear south facing garden. The P-shaped bath sits at the very end, tiled on all three sides with shower above and glass bath screen, EC, wash hand basin, and radiator.
Outside
A beautiful lush south-facing garden that is completely private with part red brick wall forming part of the boundary of the church yard. The garden, which can be thought of in two parts has been laid with astro turf for the vendors convenience with a sweet small circular pond and has a lovely paved patio area with many flowers, trees and shrubbery. There is a wrought iron gate leading to a second paved patio area that sits outside the Garden Room. There is also a further larger garage belonging to the property that is situated just off Theatre Street.
Upon entering The Town House from Market Hill, there are a set of glazed wooden doors bringing you into the hallway and directly in front, you are greeted with a beautiful curved window and double staircase with a spectacular view of St Mary's tower. Doors on either side providing you with understairs storage. From here, doors lead from both sides to various other rooms.
Cloakroom
To the left of the stairs sits a convenient cloakroom with WC, wash hand basin, window to rear aspect, mirror with spotlights above and a tiled floor.
Dining Room
Exposed beams divide the space between the hallway and dining room. This cosy room would equally make a wonderful snug with further exposed beams to the celling and a wonderful brick and wood open fireplace. There is a window overlooking the Market Square, radiator and carpet laid to floor.
Sitting Room
To the right of the hallway, glazed double doors is lead to a bright and airy room owing to the glazed double doors into the conservatory. Exposed beams, a large inglenook fireplace, walls lined with wooden bookcases all add to the charm of this lovely room. There are wall lights, a window overlooking the square and carpet laid to floor.
Living Room
A large 21 by 17 foot room that follows on from the sitting room with Crittall doors leading onto a paved patio area in the south facing garden, this delightful room also has a window overlooking the square and boasts further features such as exposed beams and brick fireplace. Continued carpet from the sitting room.
Conservatory
Ideally placed to enjoy the south facing garden, the conservatory, part brick and glazed, has plenty of opening windows and a lovely central chandelier, celling blinds, radiator, tiled floor, double doors leading into the garden and a further door leading down to the cellar. There is also a store room proving further additional storage.
Cellar
The cellar is accessed through the conservatory and has lighting and shelving. The vendors use this for additional storage.
Kitchen
Leading down the steps into the kitchen, there are a good number of shaker style wall and base units with wooden worktops, tiled splash back and serving hatch to the dining room. A floor to ceiling larder unit contains the Bosch double oven and grill with integrated fridge freezer and further drawers and cupboards. There is a sink ceramic sink with drainer, integrated Bosch microwave and hob with extractor above. Exposed beams with spotlights, central chandelier, part panelled walls, brick and beam fireplace, radiator and tiled floor. A door leads out to the rear garden. An opposing door leads directly onto St Marys Walk.
Utility Room
Leading directly form the kitchen this handy utility contains a range of wall and base units with wood worktop and tiled splash back, butler sink, electric hob and space and plumbing for dishwasher. There are spotlights, part panelled walls, a rear aspect window and tiled floor.
Garden Room
A perfect room to sit and relax away from the rest of the house, with patio sliding doors taking you directly into the second paved terrace. There are wall lights, a window looking onto St Mary's Church, panel heater and carpet laid to floor.
NB- It is worth noting, that for convenience, the vendors installed gas flame effect fires into most of the fireplaces.
First Floor
The Landing leading to all rooms also has two cupboards and windows looking out to the rear garden.
Main Bedroom Suite
At the furthest end of the house lies the main bedroom. This charming bedroom filled with light owing to the dual aspect windows oozes warmth and charm with exposed beams, ceiling spotlight, recessed storage cupboard, radiator and a space through open beams housing the dressing area with built in wardrobes and built in shelving, there is a window overlooking the rear garden, this room leads into the en-suite.
En-suite
A stylish and substantial en-suite, this room with spotlights has a window looking directly onto the square. The walls are mostly tiled as is the floor and there is an enclosed shower, WC, vanity unit with basin, wall unit with mirror and double ended inset bath.
Bedroom Two
This double bedroom has an exposed beam, wall lights, a window with front aspect, storage cupboard and carpet laid to floor.
Bedroom Three
A double bedroom with exposed beams, wall lights, built in cupboard, built in bookcase, vanity unit with inset wash hand basin and carpet laid to floor.
Bedroom Four
A further excellent sized bedroom with exposed beams, built in cupboard and sash window overlooking the square. In the corner is a large Red Suffolk bricked fireplace currently housing an electric log burner. A door leads into the en-suite.
En-suite
A lovely room part-panelled to dado rail, with corner enclosed shower unit, wash hand basin, WC radiator, mirrored vanity unit and tile floor.
Bedroom Five
A double bedroom with wall lights, built in cupboard, Crittall window overlooking the St Marys pathway at side aspect and a third en-suite bathroom.
En-suite
Part tiled walls with tiled flooring, this room has the added benefit of a bath with WC and wash hand basin.
Family Bathroom
This good-sized bathroom with exposed beams overlooks the rear south facing garden. The P-shaped bath sits at the very end, tiled on all three sides with shower above and glass bath screen, EC, wash hand basin, and radiator with tiled floor.
Outside
A beautiful lush south-facing garden that is completely private with part red brick wall forming part of the boundary of the church yard. The garden, which can be thought of in two parts has been laid with astro turf for the vendors convenience with a sweet small circular pond and has a lovely paved patio area with many flowers, trees and shrubbery. There is a wrought iron gate leading to a second paved patio area that sits outside the Garden Room.
Entrance Hall
Apon entering The Town House from Market Hill, there are a set of glazed wooden doors bringing you into the hallway and directly in front, you are greeted with a beautiful curved window and double staircase with a spectacular view of St Mary's tower. Doors on either side providing you with understairs storage. From here, doors lead from both sides to various other rooms.
Cloakroom
To the right of the stairs sits a convenient cloakroom with WC, wash hand basin, window to rear aspect, mirror with spotlights above and a tiled floor.
Dining Room
Exposed beams divide the space between the hallway and dining room. This cosy room would equally make a wonderful snug with further exposed beams to the celling and a wonderful brick and wood fireplace. There is a window overlooking the Market Square, radiator and carpet laid to floor.
Sitting Room
To the right of the hallway, glazed double doors is lead to a bright and airy room owing to the glazed double doors into the conservatory. Exposed beams, a large inglenook fireplace, walls lined with wooden bookcases all add to the charm of this lovely room. There are wall lights, a window overlooking the square and carpet laid to floor.
Living Room
A large 21 by 17
foot room that follows on from the sitting room with Crittall doors leading onto a paved patio area in the south facing garden, this delightful room also has a window overlooking the square and boasts further features such as exposed beams and brick fireplace. Continued carpet from the sitting room.
Conservatory
Ideally placed to enjoy the south facing garden, the conservatory, part brick and glazed, has plenty of opening windows and a lovely central chandelier, celling blinds, radiator, tiled floor, double doors leading into the garden and a further door leading down to the cellar. There is also a store room proving further additional storage.
Cellar
The cellar is accessed through the conservatory and has lighting and shelving. The vendors use this for additional storage.
Kitchen
Leading down the steps into the kitchen, there are a good number of shaker style wall and base units with wooden worktops, tiled splash back and serving hatch to the dining room. A floor to ceiling larder unit contains the Bosch double oven and grill with integrated fridge freezer and further drawers and cupboards. There is a sink ceramic sink with drainer, integrated Bosch microwave and hob with extractor above. Exposed beams with spotlights, central chandelier, part panelled walls, brick and beam fireplace, radiator and tiled floor. A door leads out to the rear garden. An opposing door leads directly onto St Marys Walk.
Utility Room
Leading directly form the kitchen this handy utility contains a range of wall and base units with wood worktop and tiled splash back, butler sink, electric hob and space and plumbing for dishwasher. There are spotlights, part panelled walls, a rear aspect window and tiled floor.
Garden Room
A perfect room to sit and relax away from the rest of the house, with patio sliding doors taking you directly into the second paved terrace. There are wall lights, a window looking onto St Mary's Church, panel heater and carpet laid to floor.
n.b It is worth noting, that for convenience, the vendors installed gas flame effect fires into most of the fireplaces.
First Floor
The Landing leading to all rooms also has two cupboards and windows looking out to the rear garden.
Main Bedroom Suite
At the furthest end of the house lies the main bedroom. This charming bedroom filled with light owing to the dual aspect windows oozes warmth and charm with exposed beams, ceiling spotlight, recessed storage cupboard, radiator and a diving space through open beams housing the dressing area with built in wardrobes and built in shelving, there is a window overlooking the rear garden, this room leads into the en-suite.
En-suite
A stylish and substantial en-suite, this room with spotlights has a window looking directly onto the square. The walls are mostly tiled as is the floor and there is an enclosed shower, WC, vanity unit with basin, wall unit with mirror and double ended inset bath.
Bedroom Two
This double bedroom has an exposed beam, wall lights, a window with front aspect, storage cupboard and carpet laid to floor.
Bedroom Three
A double bedroom with exposed beams, wall lights, built in cupboard, built in bookcase, vanity unit with inset wash hand basin and carpet laid to floor.
Bedroom Four
A further excellent sized bedroom with exposed beams, built in cupboard and sash window overlooking the square. In the corner is a large Red Suffolk bricked fireplace currently housing an electric log burner. A door leads into the en-suite.
En-suite
A lovely room part-panelled to dado rail, with corner enclosed shower unit, wash hand basin, WC radiator, mirrored vanity unit.
Bedroom Five
A double bedroom with wall lights, built in cupboard, Crittall window overlooking the St Marys pathway at side aspect and a third en-suite bathroom.
En-suite
With part tiled walls, this room has the added benefit of a bath with WC and wash hand basin.
Family Bathroom
This good-sized bathroom with exposed beams overlooks the rear south facing garden. The P-shaped bath sits at the very end, tiled on all three sides with shower above and glass bath screen, EC, wash hand basin, and radiator.
Outside
A beautiful lush south-facing garden that is completely private with part red brick wall forming part of the boundary of the church yard. The garden, which can be thought of in two parts has been laid with astro turf for the vendors convenience with a sweet small circular pond and has a lovely paved patio area with many flowers, trees and shrubbery. There is a wrought iron gate leading to a second paved patio area that sits outside the Garden Room. There is also a further larger garage belonging to the property that is situated just off Theatre Street.


