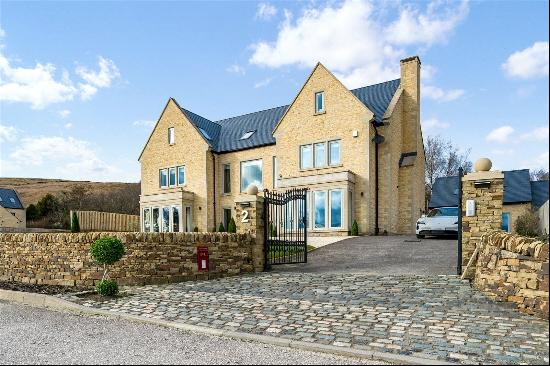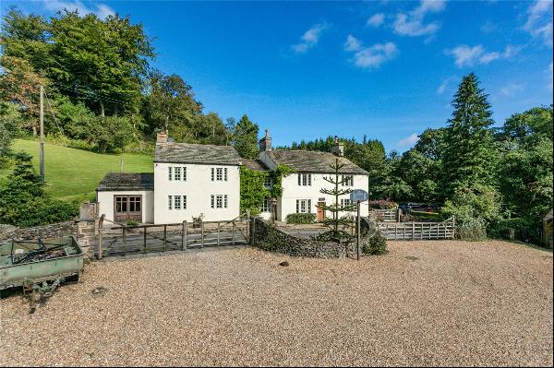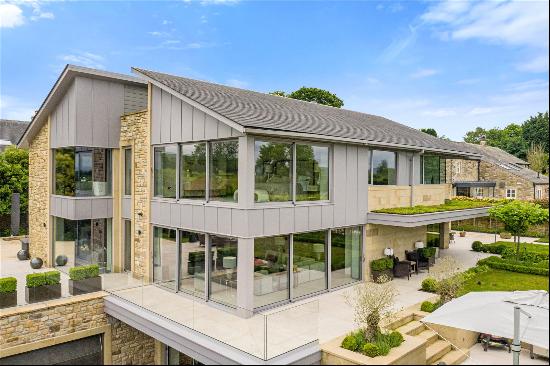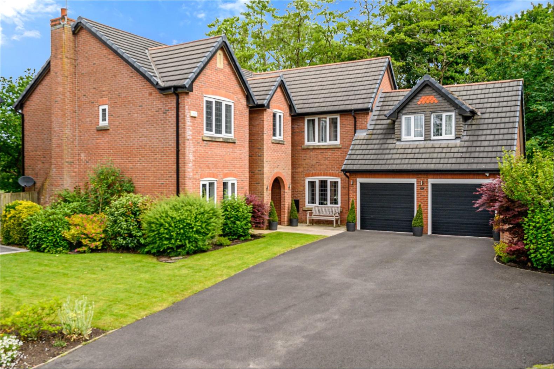
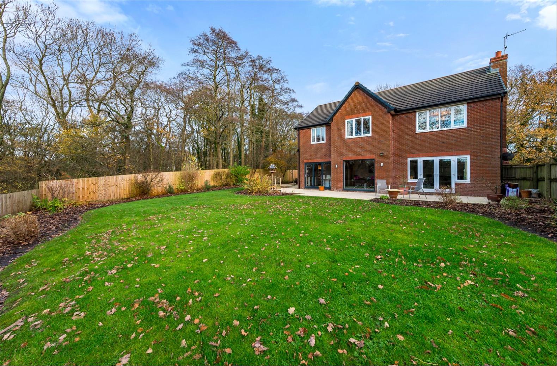
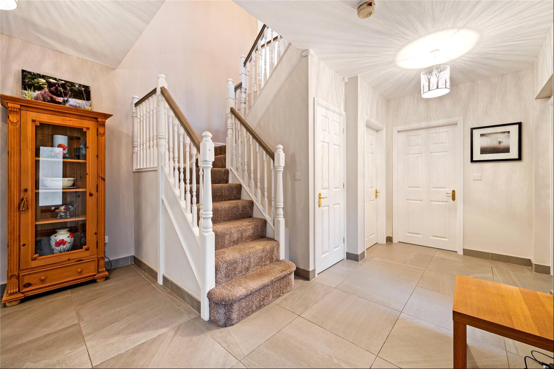
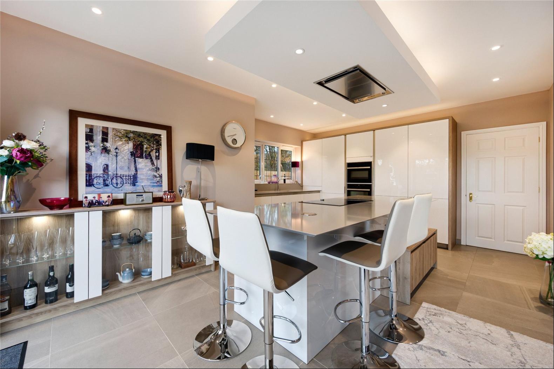
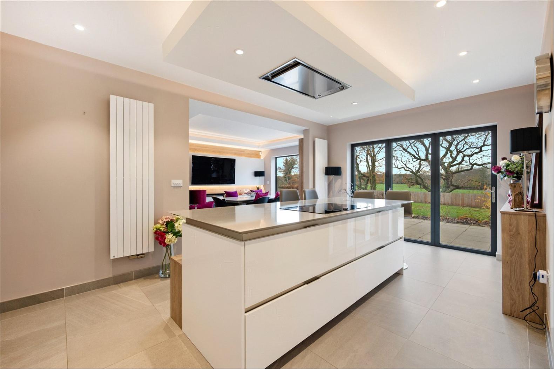
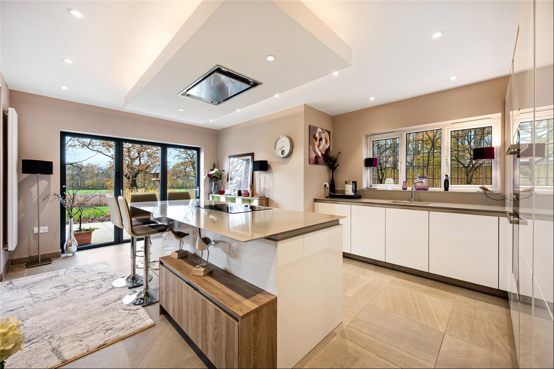
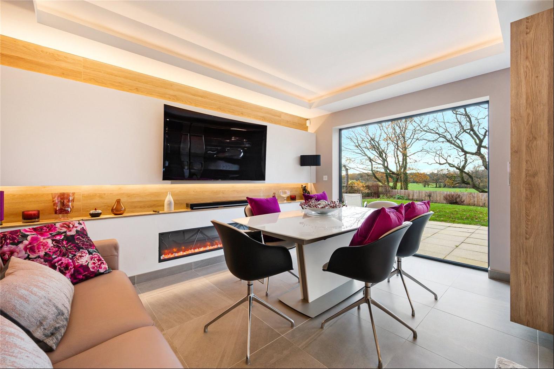
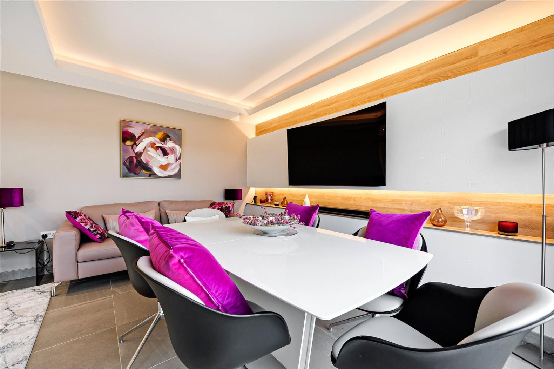
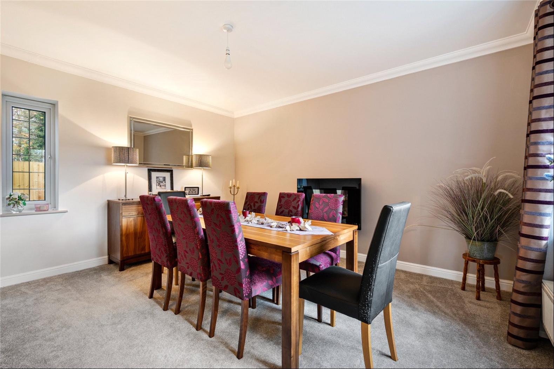
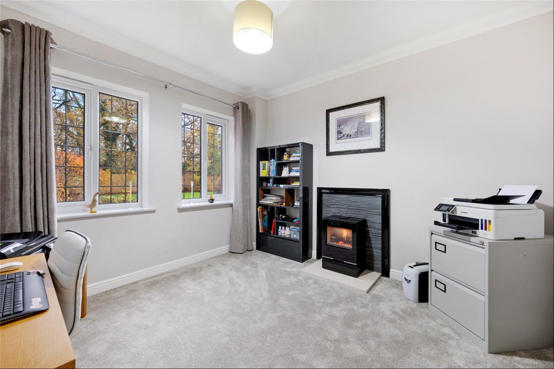
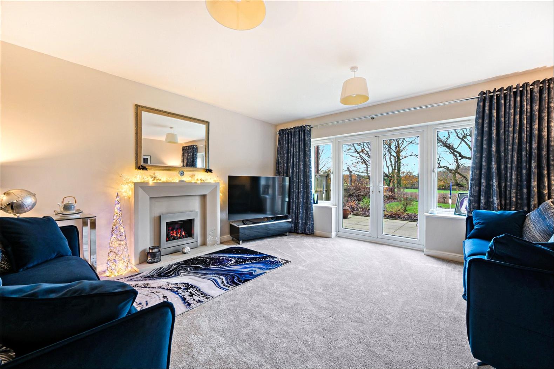
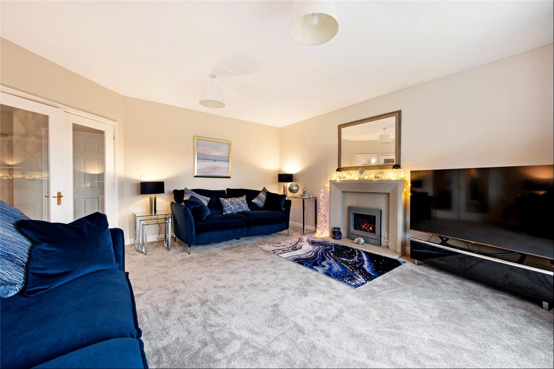
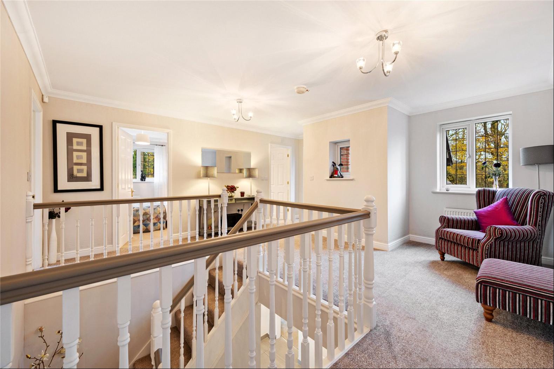
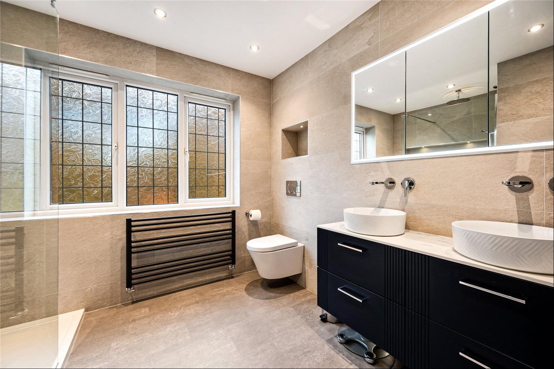
- For Sale
- GBP 950,000
- Build Size: 2,723 ft2
- Property Style: Traditional
- Bedroom: 5
- Bathroom: 3
This substantial and individual property occupies a quiet, spacious corner plot on the popular Calderstones park development. Differing from most properties on the development, this house has sizable gardens and grounds making it unique and providing the opportunity for a substantial extension if required.
The house has a superb rural outlook to the rear and has been fastidiously maintained and substantially upgraded in recent years, and is now offered for sale with No Onward Chain.
Whalley Village Centre is within walking distance and boasts excellent amenities such as a Village Primary School, Local Bars, Train Station with direct link to Manchester and Recreational Areas.
The internal accommodation extends to approximately 2723 Sq Ft excluding the garage and briefly comprises :-
Entrance hallway with return staircase to the first floor with under stairs storage, 2pc cloakroom with a vanity wash basin and dual flush low suite WC.
Spacious living room with feature gas fire and patio doors to the rear garden. Study / playroom with stove effect gas fire. Separate dining room, modern utility room and a beautifully finished and ergonomic dining kitchen.
The kitchen is truly stunning and boasts a quality Stuart Frazer kitchen, along with a range of base and eye level units. Neff cooking appliances, including an induction hob with extractor over, electric double oven, integrated fridge freezer and dishwasher. Quartz work surface area with matching Island unit and porcelain tiled floor with bifold doors to the rear garden. Connected is the dining area which matches the kitchen in style and there is a superb picture window to the rear with a view to the garden and fields/woodland beyond.
On the first floor there is a galleried landing with a return staircase. There are five bedrooms that are well-proportioned, with 3 having fitted wardrobes. The master bedroom has a separate dressing room and a contemporary 3pc shower room. The family bathroom is a 4pc suite and the bedroom over the garage has a 3 piece ensuite bathroom.
Outside there are landscaped gardens to the front, side and rear with the front being approached by a good size driveway leading to a detached double garage, which has power, along with twin electric up and over doors.
There is a paved pathway leading up to the front door together with side garden, two lawned areas partly bordered with bedding areas stocked with shrubs. To the rear the garden is a real sun trap and virtually West facing and benefits from a flagged patio area with generous lawn and various sitting out areas.
Clitheroe centre is 4.5 miles away. The town has a medical centre, swimming pool, library, golf club and a wide range of recreational facilities with lovely open countryside in the Ribble Valley, Yorkshire Dales and West Coast on the doorstep.
The Ribble valley is an affluent area with a café culture and rural heritage and is a desirable and aspirational place to live and visit. Schools locally have an excellent reputation and there are a wide variety of both state run and independent to choose from. In the catchment for Ribble Valley schools and is within easy reach of the highly regarded local public schools including Stonyhurst, Oakhill College and Moorlands.
East Lancashire, Manchester and Yorkshire business centres as well as the northern motorway network are within striking distance. Travel distances are approximate, Blackburn 12 miles / Skipton 20 miles / Leeds 47 miles / Manchester 35 miles / Leeds Bradford Airport 39 miles / Manchester International Airport 49 miles/ Kendal and the Lake District 60 miles. M6 North and South 15 miles.
The house has a superb rural outlook to the rear and has been fastidiously maintained and substantially upgraded in recent years, and is now offered for sale with No Onward Chain.
Whalley Village Centre is within walking distance and boasts excellent amenities such as a Village Primary School, Local Bars, Train Station with direct link to Manchester and Recreational Areas.
The internal accommodation extends to approximately 2723 Sq Ft excluding the garage and briefly comprises :-
Entrance hallway with return staircase to the first floor with under stairs storage, 2pc cloakroom with a vanity wash basin and dual flush low suite WC.
Spacious living room with feature gas fire and patio doors to the rear garden. Study / playroom with stove effect gas fire. Separate dining room, modern utility room and a beautifully finished and ergonomic dining kitchen.
The kitchen is truly stunning and boasts a quality Stuart Frazer kitchen, along with a range of base and eye level units. Neff cooking appliances, including an induction hob with extractor over, electric double oven, integrated fridge freezer and dishwasher. Quartz work surface area with matching Island unit and porcelain tiled floor with bifold doors to the rear garden. Connected is the dining area which matches the kitchen in style and there is a superb picture window to the rear with a view to the garden and fields/woodland beyond.
On the first floor there is a galleried landing with a return staircase. There are five bedrooms that are well-proportioned, with 3 having fitted wardrobes. The master bedroom has a separate dressing room and a contemporary 3pc shower room. The family bathroom is a 4pc suite and the bedroom over the garage has a 3 piece ensuite bathroom.
Outside there are landscaped gardens to the front, side and rear with the front being approached by a good size driveway leading to a detached double garage, which has power, along with twin electric up and over doors.
There is a paved pathway leading up to the front door together with side garden, two lawned areas partly bordered with bedding areas stocked with shrubs. To the rear the garden is a real sun trap and virtually West facing and benefits from a flagged patio area with generous lawn and various sitting out areas.
Clitheroe centre is 4.5 miles away. The town has a medical centre, swimming pool, library, golf club and a wide range of recreational facilities with lovely open countryside in the Ribble Valley, Yorkshire Dales and West Coast on the doorstep.
The Ribble valley is an affluent area with a café culture and rural heritage and is a desirable and aspirational place to live and visit. Schools locally have an excellent reputation and there are a wide variety of both state run and independent to choose from. In the catchment for Ribble Valley schools and is within easy reach of the highly regarded local public schools including Stonyhurst, Oakhill College and Moorlands.
East Lancashire, Manchester and Yorkshire business centres as well as the northern motorway network are within striking distance. Travel distances are approximate, Blackburn 12 miles / Skipton 20 miles / Leeds 47 miles / Manchester 35 miles / Leeds Bradford Airport 39 miles / Manchester International Airport 49 miles/ Kendal and the Lake District 60 miles. M6 North and South 15 miles.


