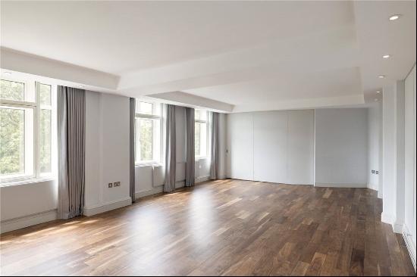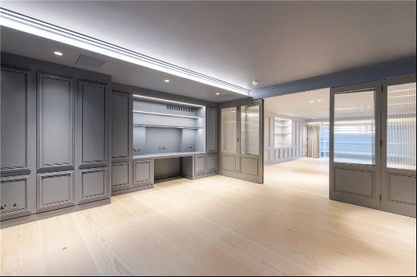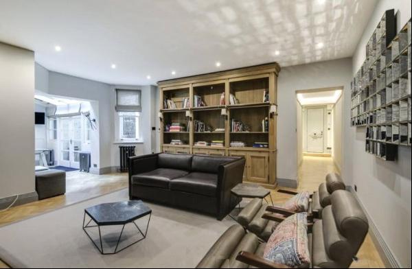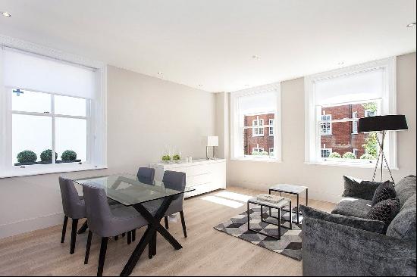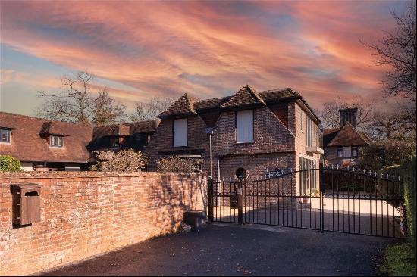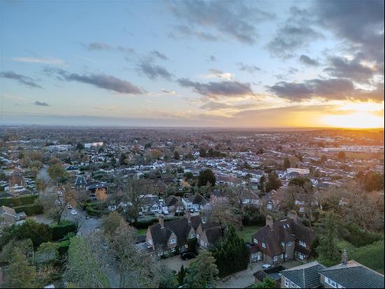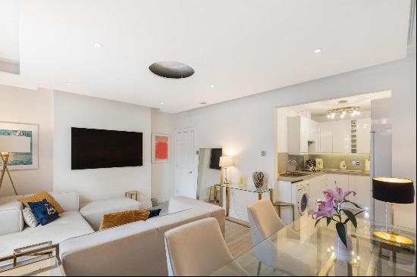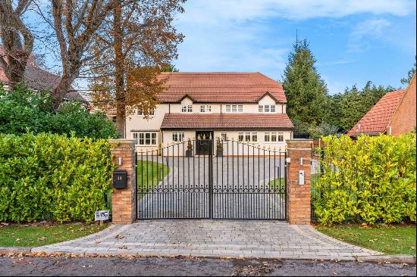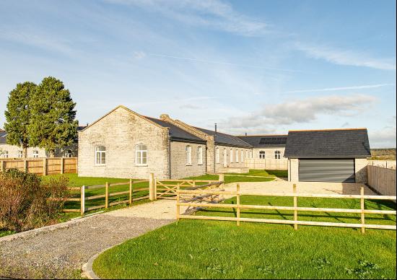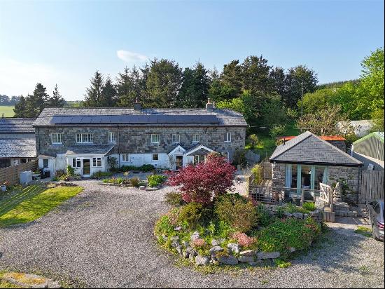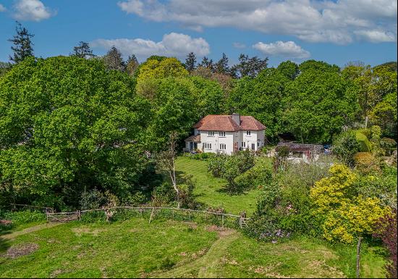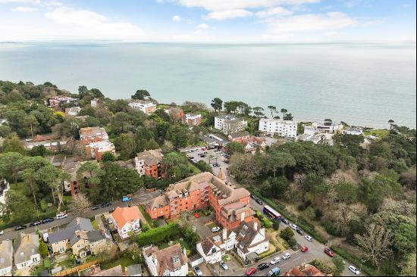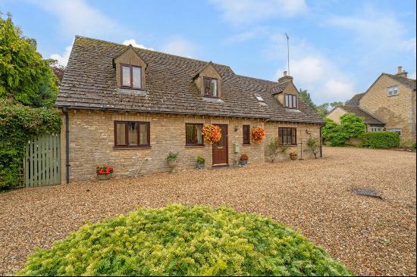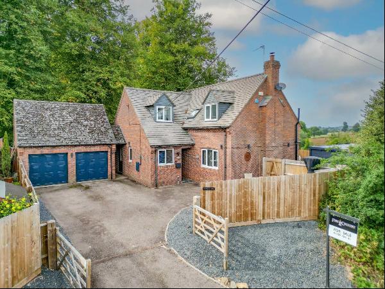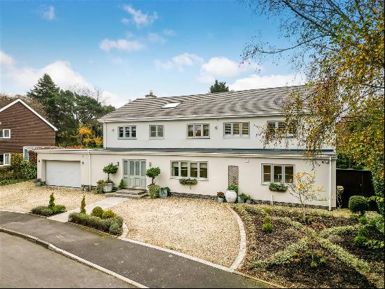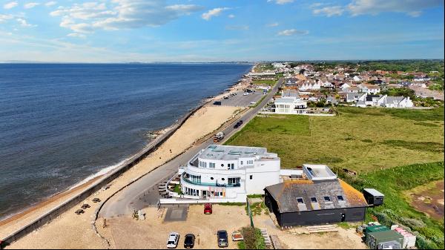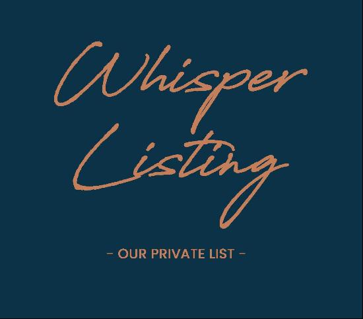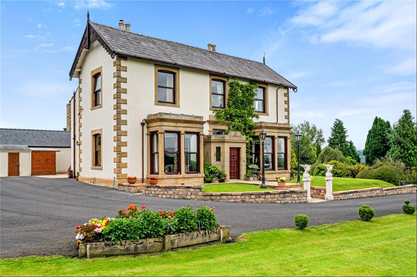
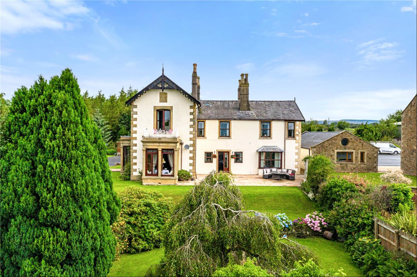
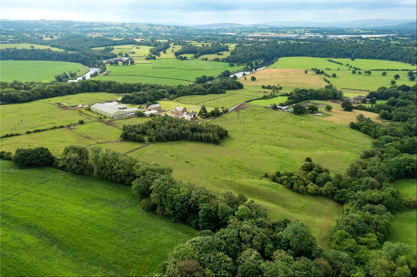
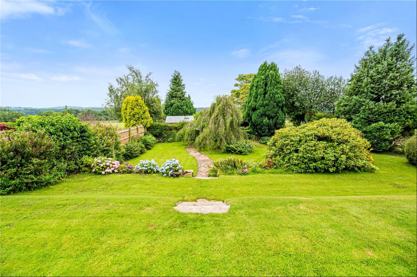
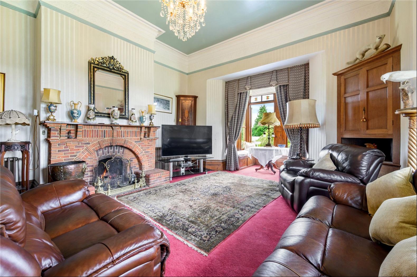
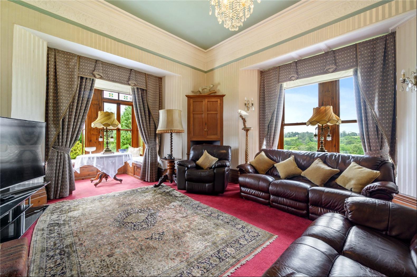
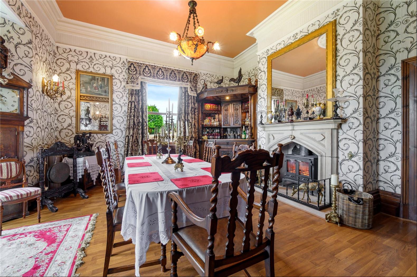
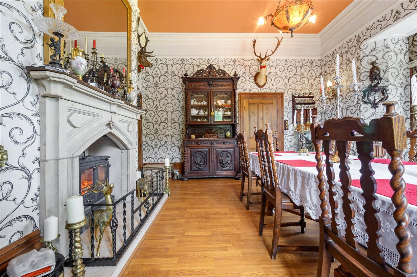
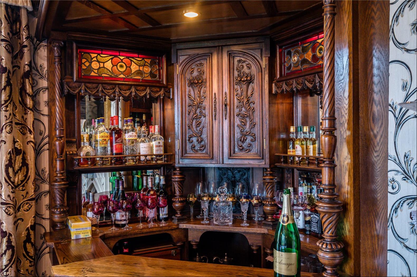
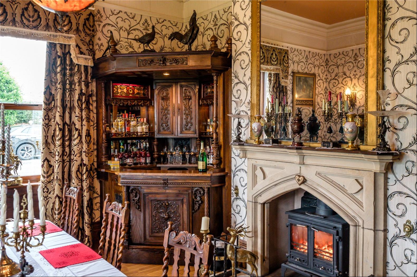
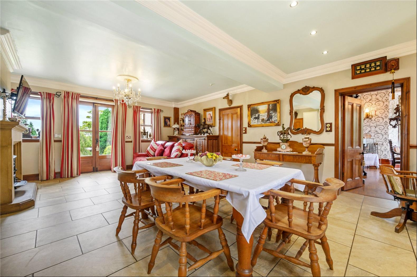
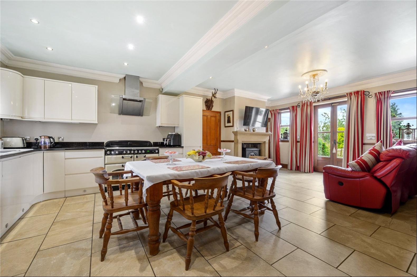
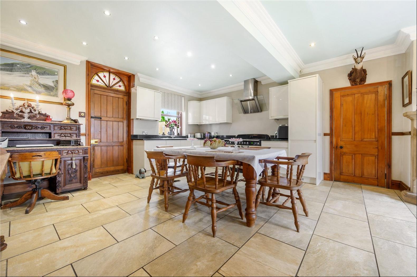
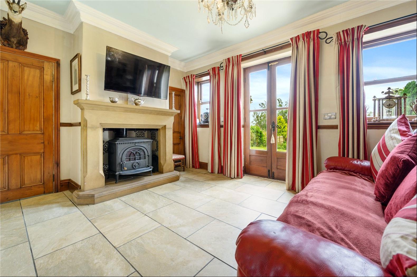
- For Sale
- GBP 1,200,000
- Property Style: Traditional
- Bedroom: 5
- Bathroom: 3
Ribble View House is one of Alston's iconic properties with a rich history having once being lived in by William Birtwistle (one of Lancashire's most famous Mill owners). The property itself has been extended to create wonderful family living offering a blend of Victorian and Georgian styles. As the name suggests the views are truly stunning with panoramic vistas over countryside and farmland.
The accommodation of circa 3520 Sq Ft affords: Entrance Porch with external door to the front and internal foot through to the Hallway with original tiled floor and built in storage. The Dining Room has a feature multi fuel stove with a stone fireplace, custom made bespoke Oak bar area, recessed bay window to the front and window to the side. The Living Room has an open fire with brick fireplace, bay windows with seating areas to the front and side, Dining Kitchen with a range of base and eye level units, space for range with extractor over, integrated dishwasher, granite work surface area with matching upstand. tiled floor with under floor heating, French doors to the rear patio, multi fuel stove with a sandstone fireplace and original servants bell box operational to 9 rooms and the front door. The Utility Room has a tiled floor, plumbing for washing machine, space for American style fridge freezer, external door to the rear and has a 2pc Cloakroom off. The Sitting Room has an open fire with stone fireplace and hearth, tiled floor, bay window with window seat, Boiler Room with floor mounted oil fired boiler, and external door.
An original Mahogany staircase from the Hallway leads to the First Floor where there are two Landing Areas with mahogany parquet flooring Two Bedrooms to the front both with attic space above for storage. The main bedroom which benefits from a window door to balcony with stunning views, parquet floor and wash basin. The other front bedroom has windows to two elevations, marble vanity sink and parquet floor. Off the Inner Landing are Three further Bedrooms one of which benefits from a walk in wardrobe with hanging space and shelving and a 3pc En-Suite Shower Room. There is a 3pc Family Bathroom with original style bath, hand wash basin and low suite WC, and the property also benefits from a 3pc House Shower Room. Off the Inner Landing is a staircase that leads up to a useful Attic Space ideal for storage.
Outside a sweeping private Driveway leads to a large area of hardstanding providing off road parking for several vehicles and part way up the drive there is further off road parking ideal for motor home together with useful size garden store. The Gardens are delightfully landscaped over split levels and are mainly laid to lawn stocked and interspersed with a wide range of mature plants, trees, shrubs and conifers. There is a large Indian stone flagged patio area to the Side and Rear, additional shed and covered seating area.
Council Tax Band: F, Freehold, EPC: TBC.
The accommodation of circa 3520 Sq Ft affords: Entrance Porch with external door to the front and internal foot through to the Hallway with original tiled floor and built in storage. The Dining Room has a feature multi fuel stove with a stone fireplace, custom made bespoke Oak bar area, recessed bay window to the front and window to the side. The Living Room has an open fire with brick fireplace, bay windows with seating areas to the front and side, Dining Kitchen with a range of base and eye level units, space for range with extractor over, integrated dishwasher, granite work surface area with matching upstand. tiled floor with under floor heating, French doors to the rear patio, multi fuel stove with a sandstone fireplace and original servants bell box operational to 9 rooms and the front door. The Utility Room has a tiled floor, plumbing for washing machine, space for American style fridge freezer, external door to the rear and has a 2pc Cloakroom off. The Sitting Room has an open fire with stone fireplace and hearth, tiled floor, bay window with window seat, Boiler Room with floor mounted oil fired boiler, and external door.
An original Mahogany staircase from the Hallway leads to the First Floor where there are two Landing Areas with mahogany parquet flooring Two Bedrooms to the front both with attic space above for storage. The main bedroom which benefits from a window door to balcony with stunning views, parquet floor and wash basin. The other front bedroom has windows to two elevations, marble vanity sink and parquet floor. Off the Inner Landing are Three further Bedrooms one of which benefits from a walk in wardrobe with hanging space and shelving and a 3pc En-Suite Shower Room. There is a 3pc Family Bathroom with original style bath, hand wash basin and low suite WC, and the property also benefits from a 3pc House Shower Room. Off the Inner Landing is a staircase that leads up to a useful Attic Space ideal for storage.
Outside a sweeping private Driveway leads to a large area of hardstanding providing off road parking for several vehicles and part way up the drive there is further off road parking ideal for motor home together with useful size garden store. The Gardens are delightfully landscaped over split levels and are mainly laid to lawn stocked and interspersed with a wide range of mature plants, trees, shrubs and conifers. There is a large Indian stone flagged patio area to the Side and Rear, additional shed and covered seating area.
Council Tax Band: F, Freehold, EPC: TBC.


