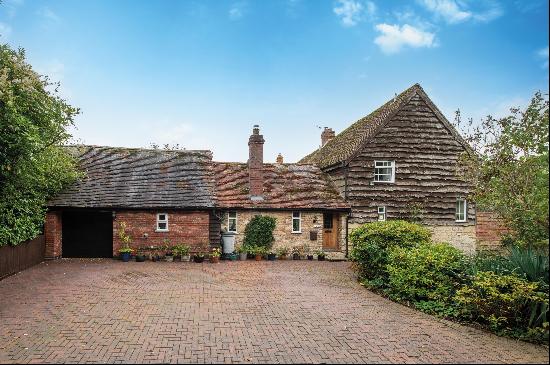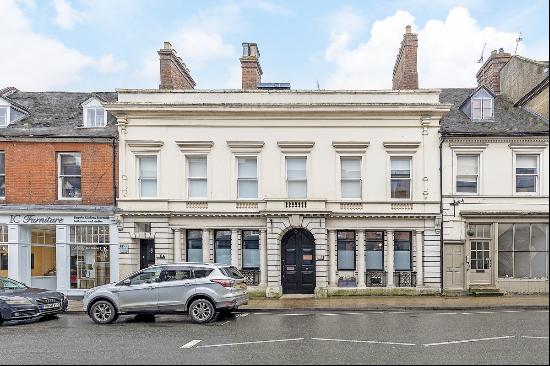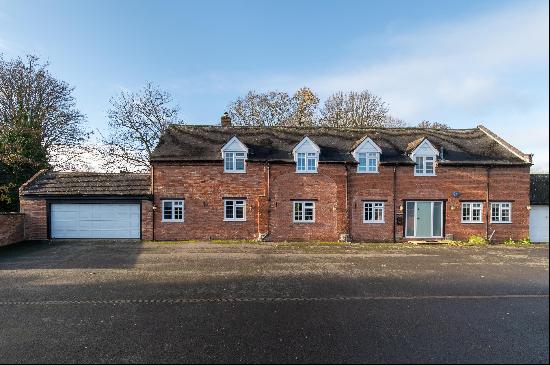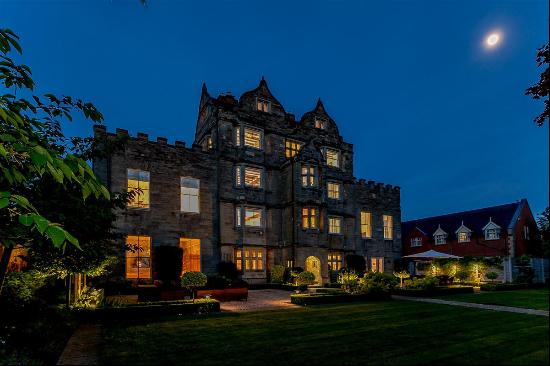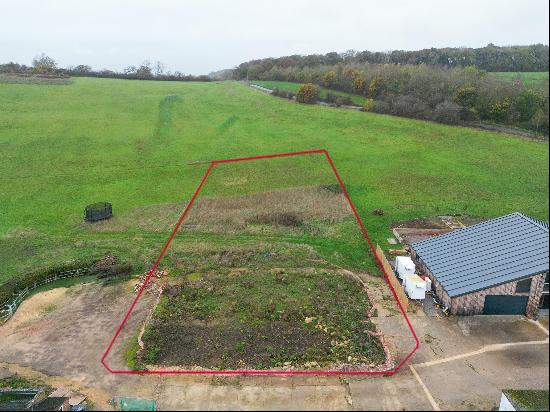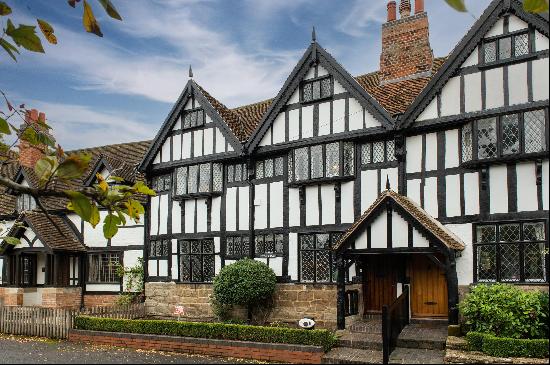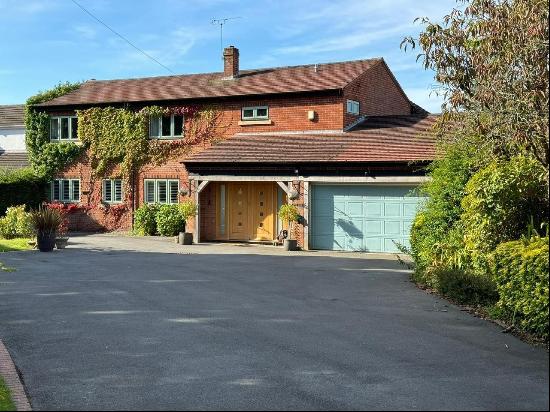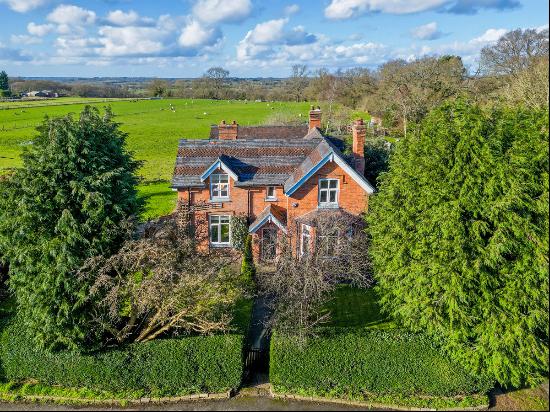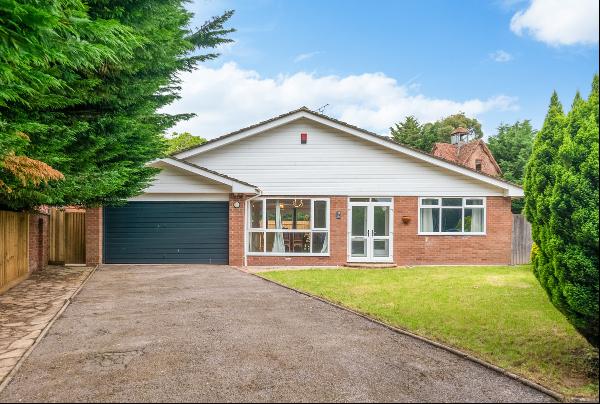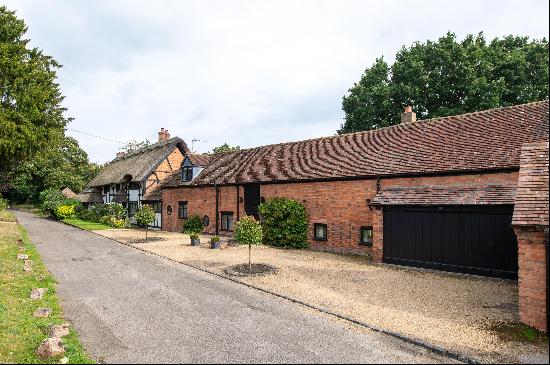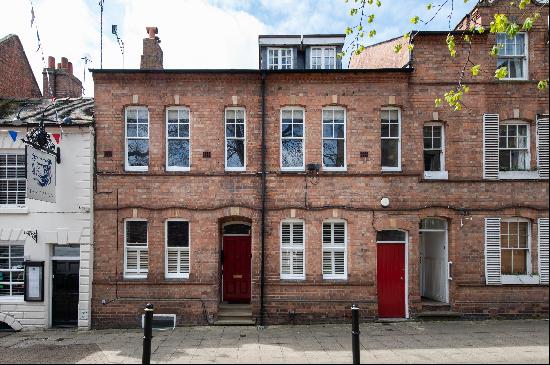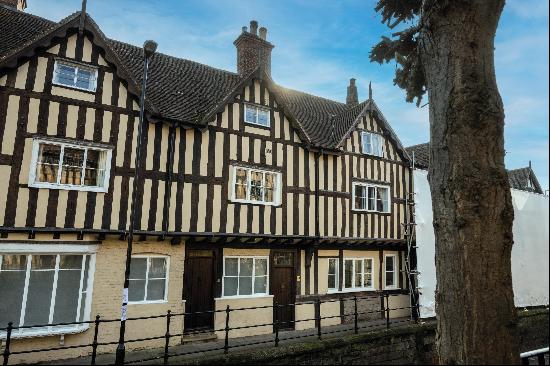
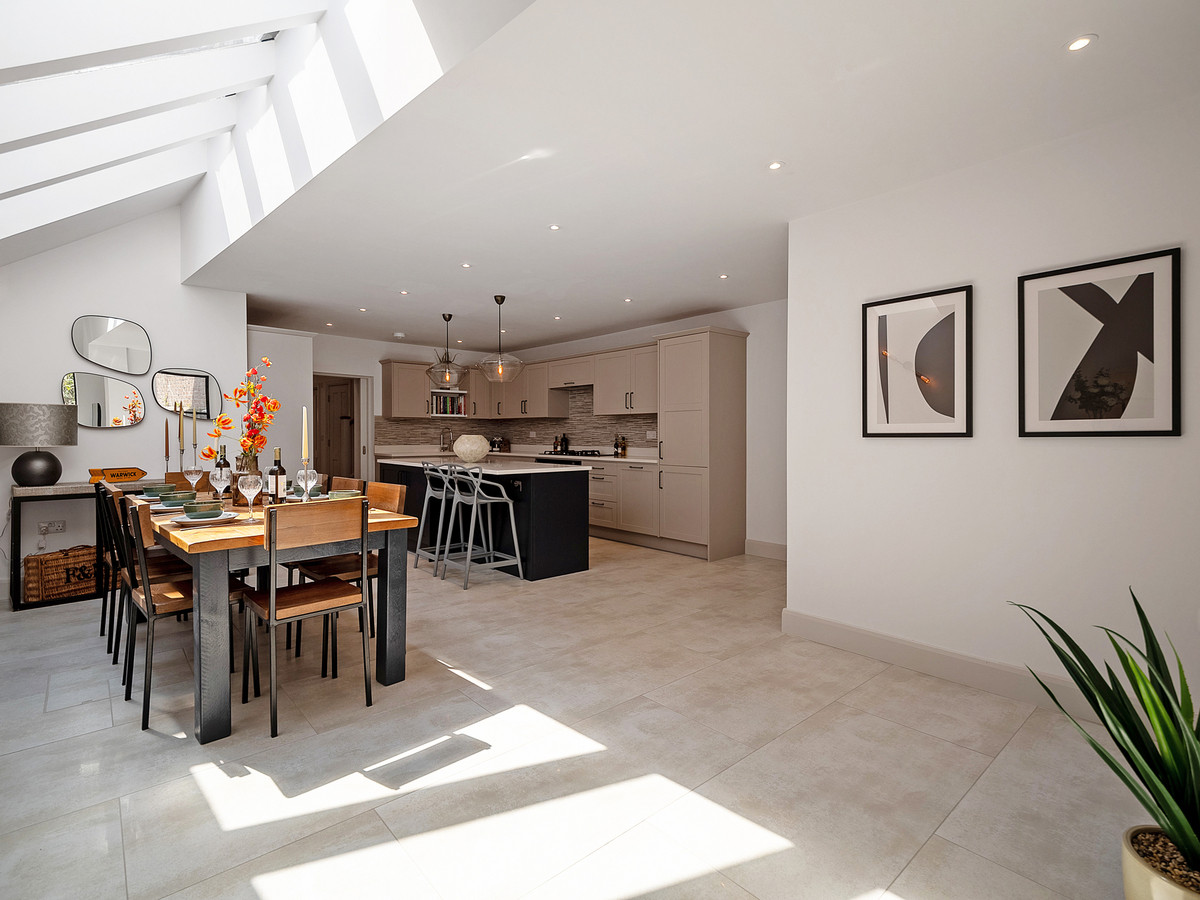












- For Sale
- GBP 1,150,000
- Build Size: 2,625 ft2
- Property Style: Townhouse
- Bedroom: 4
- Bathroom: 3
An imposing four story, two reception, four-bedroom, three-bathroom townhouse that has been renovated throughout. The hero of the home is the large open plan breakfast kitchen space with Burbidge designer kitchen. Offered for sale with no chain.
Accommodation summary
A tastefully renovated Grade II listed building that was previously a mixed use residential and commercial building that hosted a jewellers. The current owners have thoughtfully converted and renovated the property into a practical home conducive with modern living. Throughout the property there are many visible original features giving it traditional charm, but it also offers modern features including underfloor heating.
Ground Floor
The hero of the home is the rear of the property which is designed to accommodate open plan living. This wonderful space has several zones including a breakfast kitchen, dining area and lounge area. The kitchen has been fitted with Burbidge kitchen units with Pacific White Quartz worktop. Appliances including an oven, hob, fridge, freezer and dishwasher. There is an enclosed utility room. To the rear there are designer Crittall doors and sky lights allow natural light to pour through into this space. To the front of the property there is an entrance porch that leads through to a home office space. Two-piece cloakroom and storage cupboard plus a staircase to the lower ground floor.
First Floor
The first floor boasts two double bedrooms, both of which have feature lighting and fitted wardrobes. Each room has its own private three-piece en-suite. There is additional storage space above the principal bathroom.
Second Floor
The second floor offers a further two double bedrooms and also a three-piece bathroom. There is additional storage space above the larger bedroom.
Lower Ground Floor
The lower ground floor is a substantial space that has been tanked, perfect for a children’s play space, home gym or studio.
Outside
To the rear of the property there is a recently renovated courtyard garden space designed by local specialist landscape gardener Suzzana Brown. There is rear access and a single garage with electric vehicle charger. The garage is accessed via a private courtyard with secure gated access via a remote-control fob. The property also benefits from three parking permits.
Services, Utilities & Property Information
Utilities
We believe that all mains services are connected to the property including gas, electric, water and waste.
Mobile Phone Coverage
4G and 5G mobile signal are available in the area; we advise you to check with your provider.
Broadband Availability
FTTC Gfast Fibre Broadband Speed is available in the area, with predicted highest available download speeds of 330 Mbps and predicted highest available upload speeds of 50 Mbps. We advise you check with your current provider.
Local Authority
Warwick District Council
Special Property Notes
The property is Grade II Listed and is located in a conservation area as well as a controlled parking zone.
Construction
Standard
Tenure: Freehold | EPC: Exempt, Grade II Listed | Tax Band: TBC
For more information or to arrange a viewing, contact Jon Handford at Fine & Country Leamington Spa.
Accommodation summary
A tastefully renovated Grade II listed building that was previously a mixed use residential and commercial building that hosted a jewellers. The current owners have thoughtfully converted and renovated the property into a practical home conducive with modern living. Throughout the property there are many visible original features giving it traditional charm, but it also offers modern features including underfloor heating.
Ground Floor
The hero of the home is the rear of the property which is designed to accommodate open plan living. This wonderful space has several zones including a breakfast kitchen, dining area and lounge area. The kitchen has been fitted with Burbidge kitchen units with Pacific White Quartz worktop. Appliances including an oven, hob, fridge, freezer and dishwasher. There is an enclosed utility room. To the rear there are designer Crittall doors and sky lights allow natural light to pour through into this space. To the front of the property there is an entrance porch that leads through to a home office space. Two-piece cloakroom and storage cupboard plus a staircase to the lower ground floor.
First Floor
The first floor boasts two double bedrooms, both of which have feature lighting and fitted wardrobes. Each room has its own private three-piece en-suite. There is additional storage space above the principal bathroom.
Second Floor
The second floor offers a further two double bedrooms and also a three-piece bathroom. There is additional storage space above the larger bedroom.
Lower Ground Floor
The lower ground floor is a substantial space that has been tanked, perfect for a children’s play space, home gym or studio.
Outside
To the rear of the property there is a recently renovated courtyard garden space designed by local specialist landscape gardener Suzzana Brown. There is rear access and a single garage with electric vehicle charger. The garage is accessed via a private courtyard with secure gated access via a remote-control fob. The property also benefits from three parking permits.
Services, Utilities & Property Information
Utilities
We believe that all mains services are connected to the property including gas, electric, water and waste.
Mobile Phone Coverage
4G and 5G mobile signal are available in the area; we advise you to check with your provider.
Broadband Availability
FTTC Gfast Fibre Broadband Speed is available in the area, with predicted highest available download speeds of 330 Mbps and predicted highest available upload speeds of 50 Mbps. We advise you check with your current provider.
Local Authority
Warwick District Council
Special Property Notes
The property is Grade II Listed and is located in a conservation area as well as a controlled parking zone.
Construction
Standard
Tenure: Freehold | EPC: Exempt, Grade II Listed | Tax Band: TBC
For more information or to arrange a viewing, contact Jon Handford at Fine & Country Leamington Spa.


