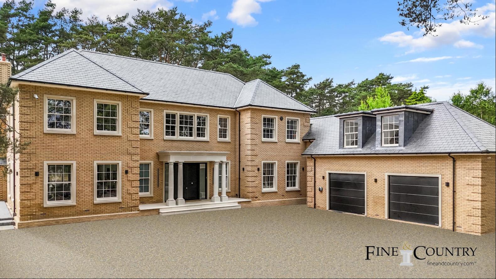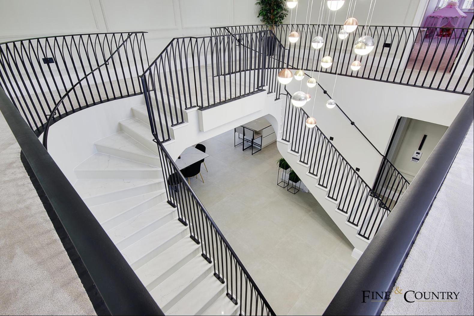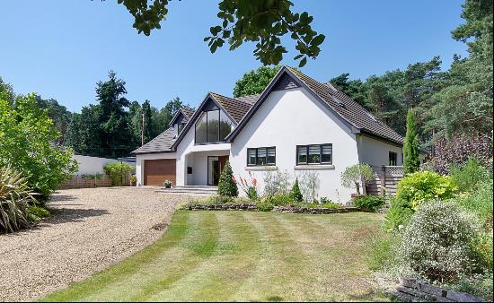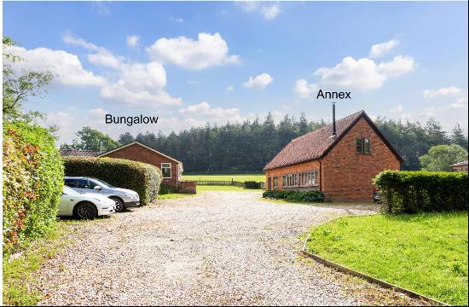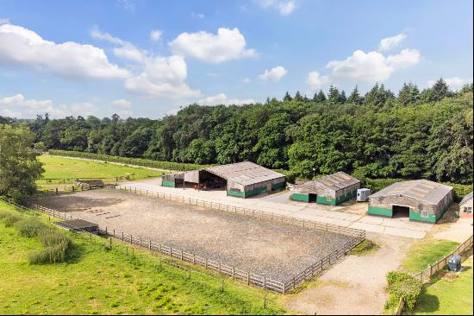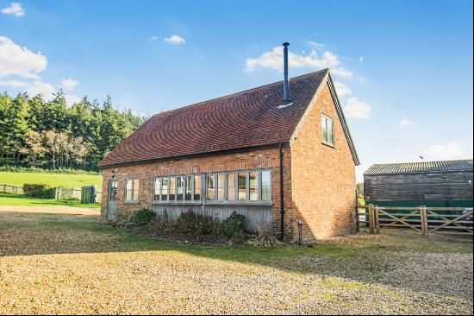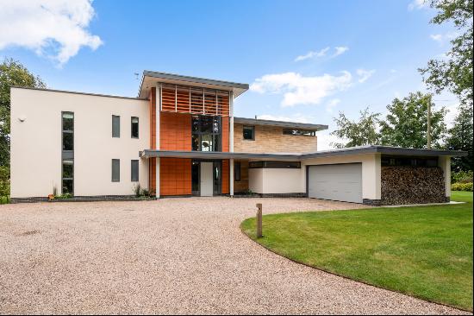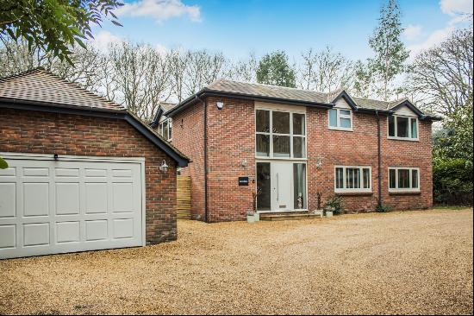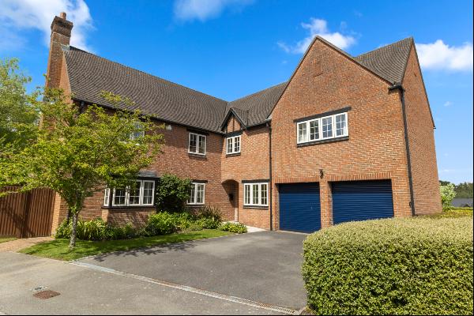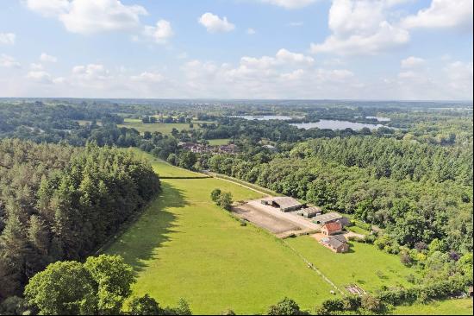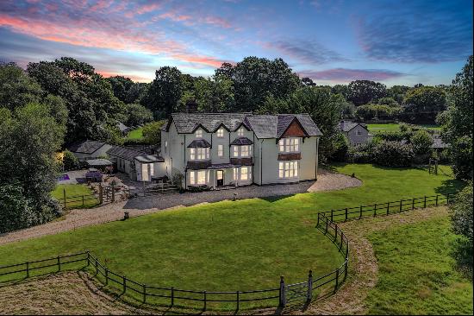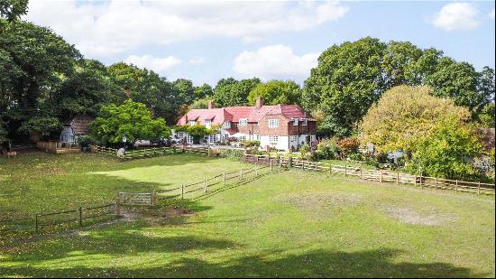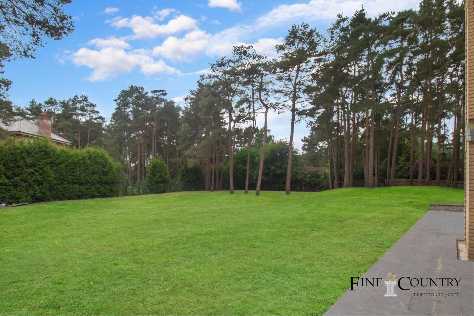
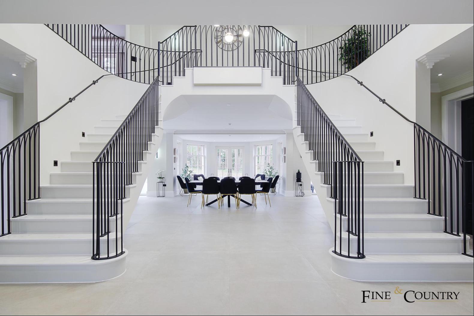
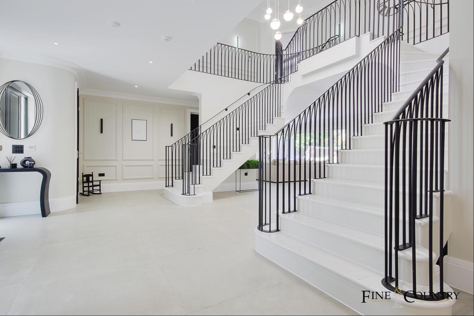
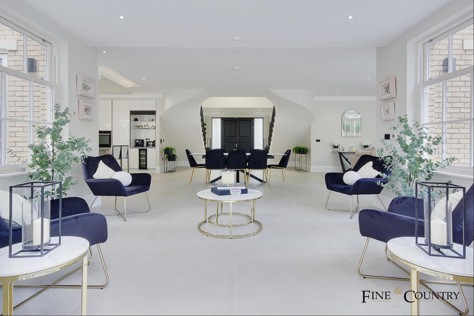
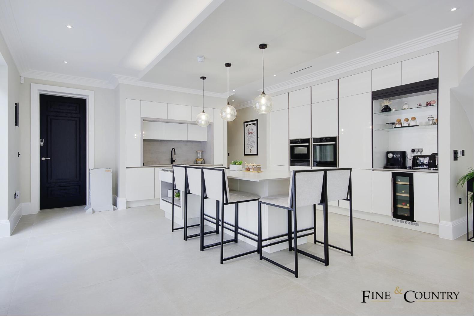
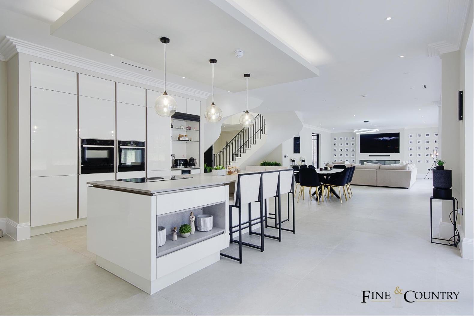
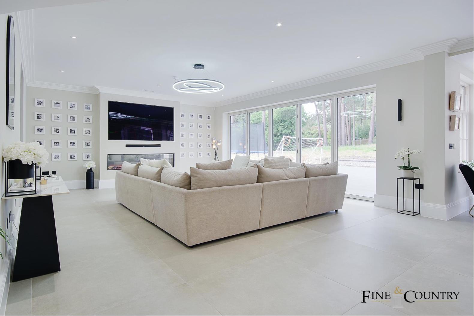
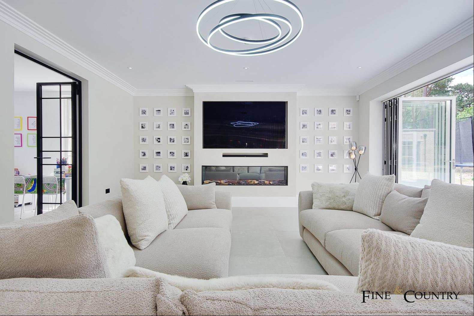
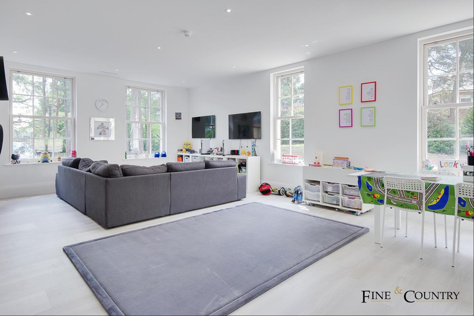
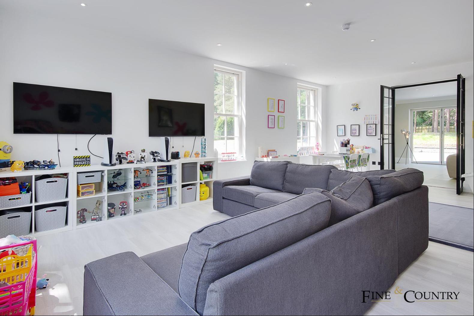
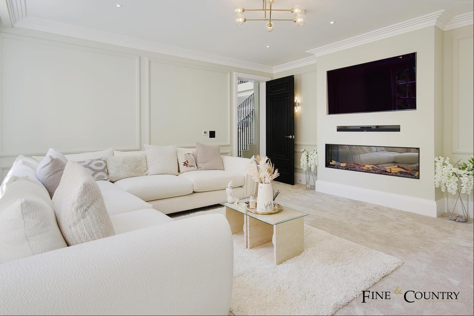
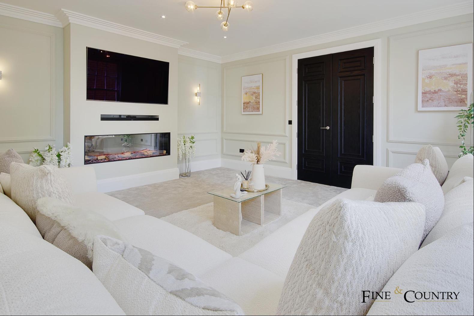
- For Sale
- GBP 4,000,000
- Build Size: 8,500 ft2
- Land Size: 1 ft2
- Property Style: Traditional
- Bedroom: 5
- Bathroom: 5
Accessed via electric gates, this estate makes a striking first impression with its spacious in-and-out driveway, capable of accommodating numerous vehicles. Once inside, you enter a secluded haven, completely private and free from modern disturbances. The grand entrance hall immediately captivates with its symmetrical sweeping staircases that frame a picturesque view through to the family room and garden with large soft grey Porcelanosa tiles. The high ceilings and a large crystal chandelier exude grandeur and opulence, while the home remains warm and welcoming.
At the heart of this magnificent home is the open-plan living, kitchen, and dining space, offering stunning garden views and direct access to the outdoor area via bi-folding doors. The sitting area features an 80” flat-screen smart TV, mounted on a polished plaster feature wall. Beneath the TV, an electric flame-effect fireplace creates a cosy ambiance for winter evenings.
The sitting area seamlessly transitions into the dining and kitchen areas. Designed with practicality and family living in mind, the kitchen includes top-of-the-line integrated appliances such as two Neff eye-level ovens with a plate warmer drawer, a top of the range Bora four-ring induction hob with downdraft extraction, a Quooker tap providing still, sparkling, and hot water, wine cooler, an InSinkErator food waste disposal, and an integrated AEG fridge freezer. The fridge-freezer is complemented by separate specialised drawers in the kitchen to keep fruits and vegetables fresher for longer. The kitchen has Quartz surfaces and LED strip lighting, and is perfect place for socialising and entertaining.
Cleverly designed, the kitchen includes a spacious culinary pantry and utility/storage area, ensuring that everyday items are conveniently accessible yet out of sight. This space features an additional sink, storage, washing machine/ tumble dryer and another integrated fridge/freezer.
Black Crittall internal doors lead from the family sitting area to a versatile room currently used as a children’s games room, overlooking the front of the property. Again the property continues to impress with high ceilings throughout which allows an abundance of natural light to flood the entire property. The ground floor also includes a formal sitting room with a flat-screen TV and an electric flame-effect fireplace, which opens into a hobbies/craft room, allowing loved ones to pursue their interests while remaining close to family activities.
The indoor swimming pool area is fantastic and securely accessed via a pin code locked door. This space features a home gym with a mirrored wall, and an indoor heated pool with an electric cover. The swimming pool has bifold doors that open to the rear garden patio which seamlessly blend indoor and outdoor spaces, perfect for summer relaxation. The pool area also provides a useful shower.
On the ground floor there is also a separate home office and a w/c near the front entrance.
The staircases, adorned with black iron handrails and quartz flooring, are a stunning focal point in the hallway, leading to a galleried landing. The first-floor is of solid concrete construction and houses 4 spacious double bedrooms, each with en-suites and dressing rooms. The master bedroom spans the entire back façade, offering a delightful garden view and leading to a luxurious en-suite with a freestanding bath, walk-in shower, double sink vanity unit, and heated mirrors. The en-suite flows into a dressing room with impressive storage space.
The property includes a separate 1-bedroom annex, accessed via a private internal staircase from the ground floor by the garage. This annex features a spacious bedroom with an en-suite and built-in wardrobes, situated above the triple garage—ideal for family and friends.
The triple garage provides excellent storage and includes a gardener's WC and sink, as well as two electric car charging points, one inside the garage and one outside. The rear garden, primarily laid to lawn, offers a blank canvas for further landscaping or a perfect play area for children.
Avon Castle is a private estate accessible through its own gate-posted entrance and comprises multiple private residences. It is an area that has become known for its secluded location, beautiful natural surroundings and prestigious homes. With a mix of owner occupied, as well as second homes, Avon Castle is a convenient rural escape, as much as it is a well-supplied and secluded permanent home.
Two hours from London by road or rail and a short drive to both Bournemouth and Southampton International Airports, Avon Castle is an ideal base regardless of whether you are regularly in and out of London, out and about in the local community, or just looking for a second home.
Services
All mains services throughout
Ultrafast broadband
Underfloor heating throughout
Solid concrete construction on ground and first floor.
Electrical, mechanical and data Av & Security System installed by Interlink Group.


