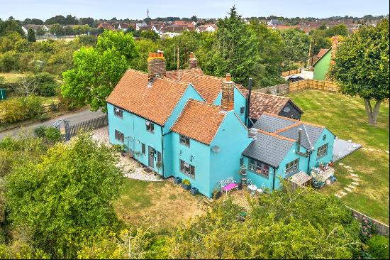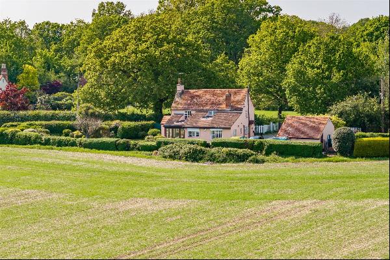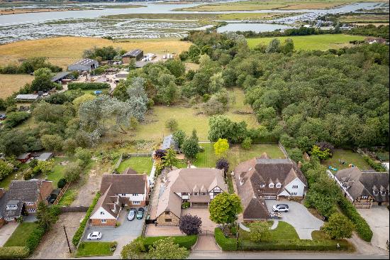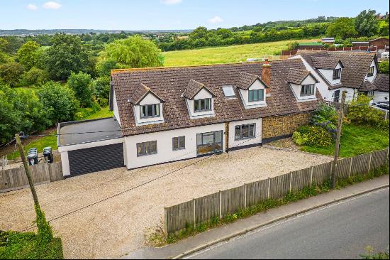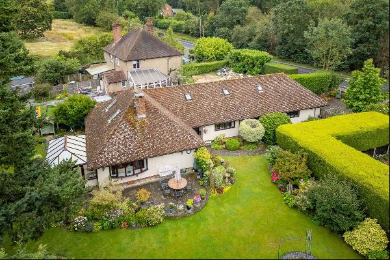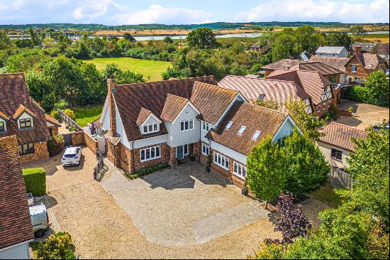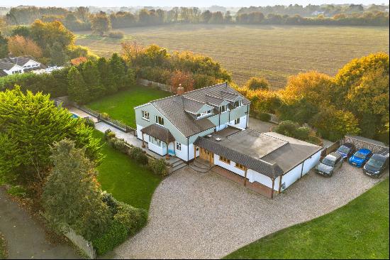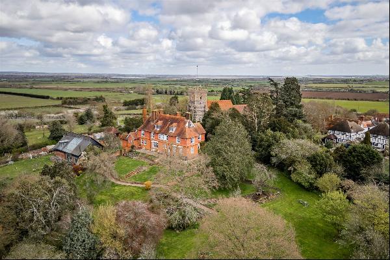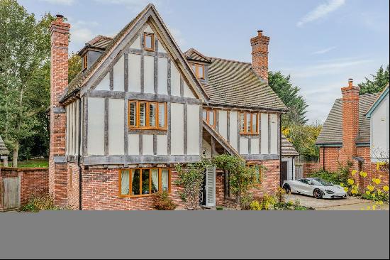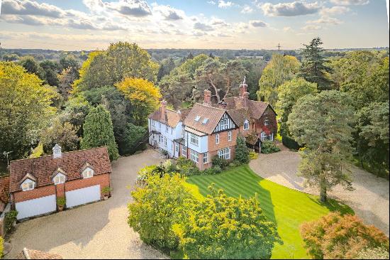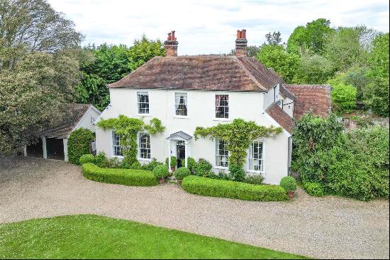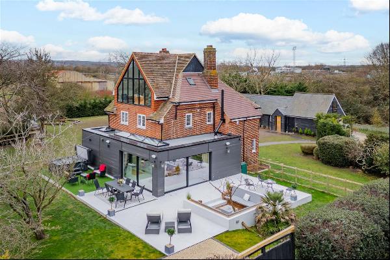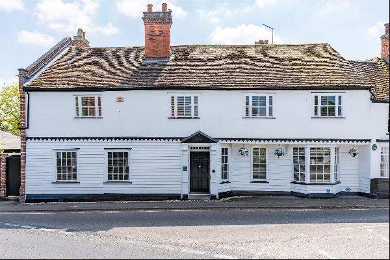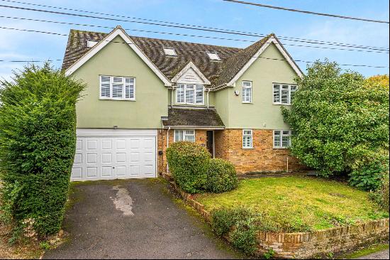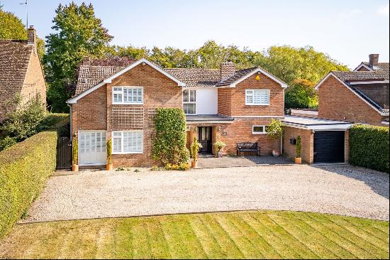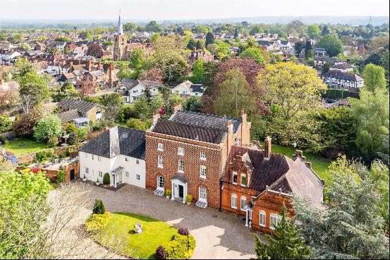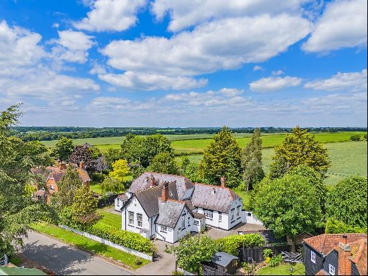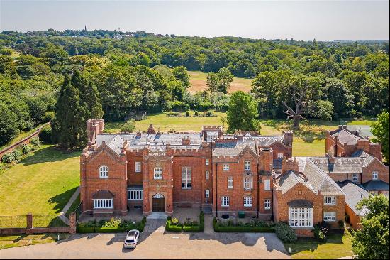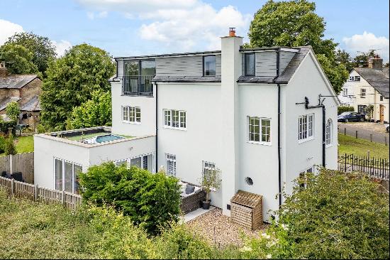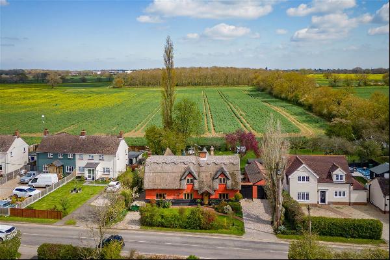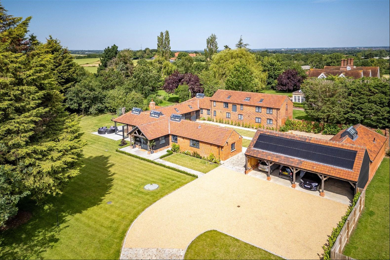
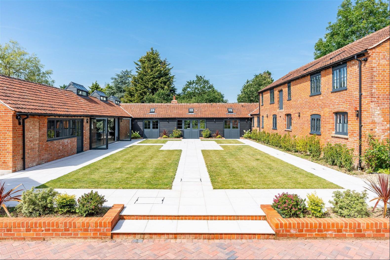
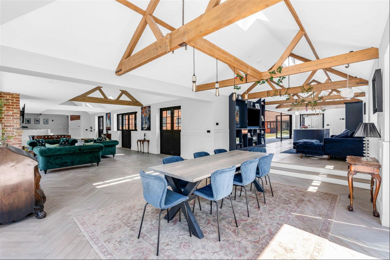
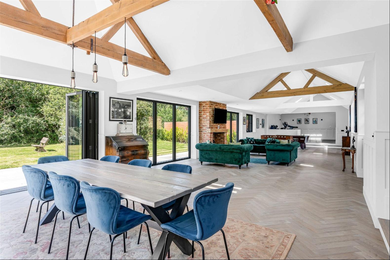
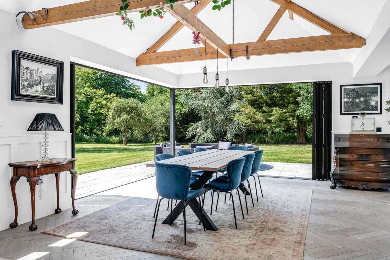
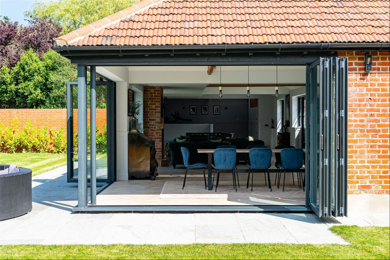
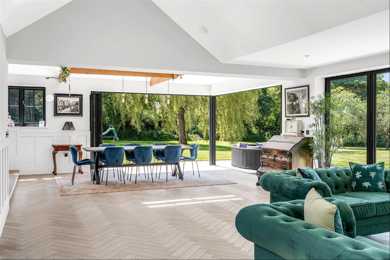
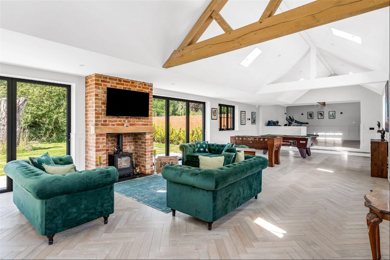
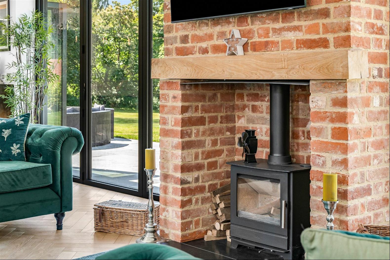
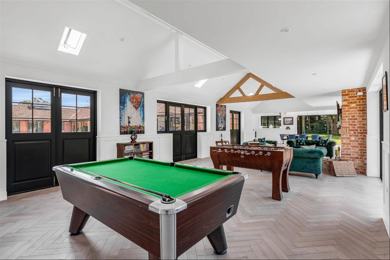
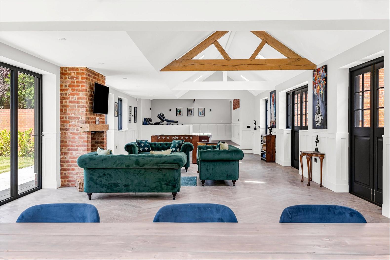
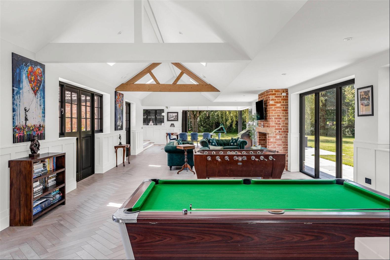
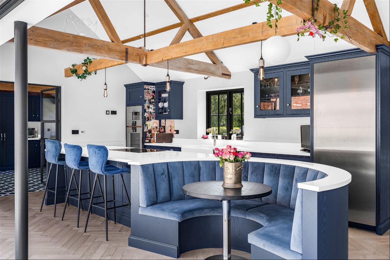
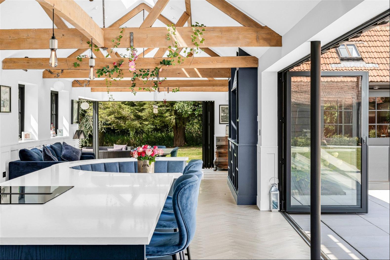
- For Sale
- GBP 2,200,000
- Property Style: Traditional
- Bedroom: 6
- Bathroom: 6
Mill Hill Barn is an exceptional 'multi generational' home, tastefully finished throughout, blending character features with understated modern style and all set within a secure gated community. The 'U shape' design of the barn creates a large central courtyard giving the property a unique and social feel with beautiful views. This then blends seamlessly with the accommodation, where spacious open plan living areas, join together with a high end bespoke kitchen breakfast space and additional bifolding doors open from the living areas to blend the barn into its expansive, tranquil acre (plus) gardens which expand off to the front and side aspects and enjoy stunning views across the gardens and towards meadow land opposite.
The 'eye catching' external aesthetic is perfectly matched inside with a series of character features which include but are not limited to; exposed brickwork, oak timbers in the vaulted roof line, original iron work and the incorporation of wood burning stoves to continue that traditional theme. The 'U Shape' design of the barns design helps the many recreational areas flow into each other, incorporating slight step changes in the floor space, whilst connecting the outside through large panes of glass to both the courtyard and main gardens, this allowing the barn to flood with natural light. Stepping out of the living areas into a rear hallway you find four of the bedrooms on the ground floor, all facing onto the courtyard and each with a unique decorative feel. Two of the bedrooms have a 'Jack and Jill' style en-suite arrangement plus a stunning larger bedroom at the end of the hallway enjoying a full suite including a dressing area and corner set 'reclaimed steel' slipper bath. The fourth bedroom is currently utilised as a study space. The first floor area is home to two further double bedrooms, both of which have ensuite and dressing room facilities and enjoy vaulted ceilings with attractive period features and views across the courtyard.
Mill Hill Barn is an outstanding home, with careful attention to the interior design making each space individual and yet blend together to create a large, flexible family home in a tranquil setting. This property is unique in every sense and whilst finished to the highest of standards, it still offers future buyers great potential to adapt the home to their own needs. the annexe facility for example could work well for an aged family member or perhaps a teenager wanting their own space - equally there could be great rental possibilities (subject to permissions) or work from home space. The gardens are extensive with mature shrubs and trees and yet is still a blank canvass. The four bay cart lodge and driveway offer extensive parking options and there is still potential (subject to planning) to perhaps adapt the cartridge or erect further outbuildings to suit individual needs.
Mill Hill Barn lies south east of Chelmsford in a countryside setting and is just 1 mile from the A12/A130 and only 4½ miles from Chelmsford City Centre where a mainline rail connection can be found directly to London. Chelmsford and outlying areas have several highly regarded state/private junior and senior schooling options, plus a broad range of shopping and leisure activities.


