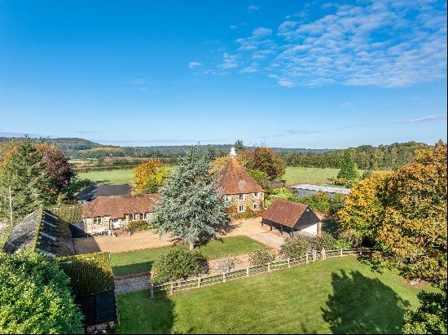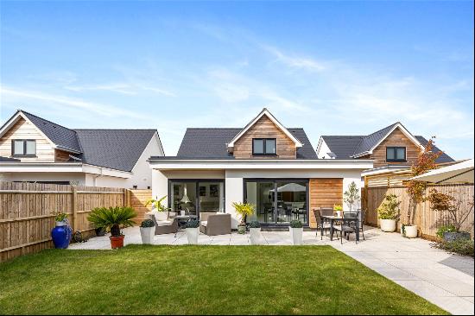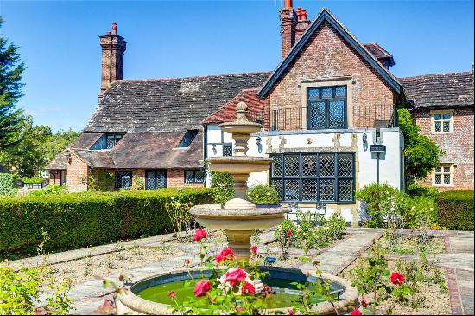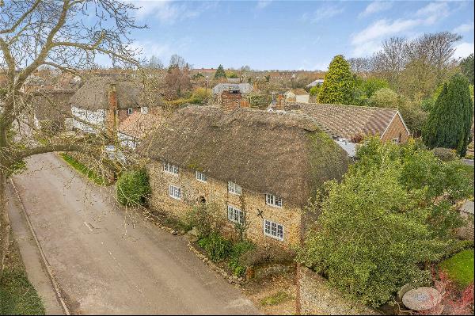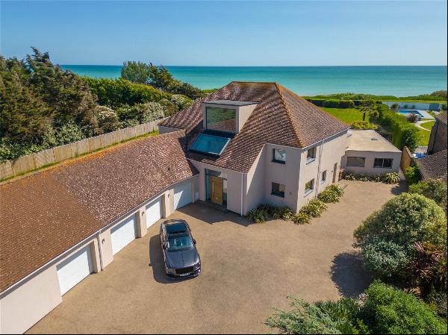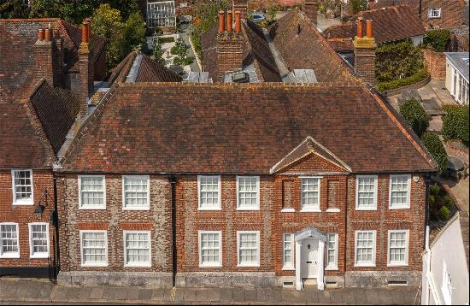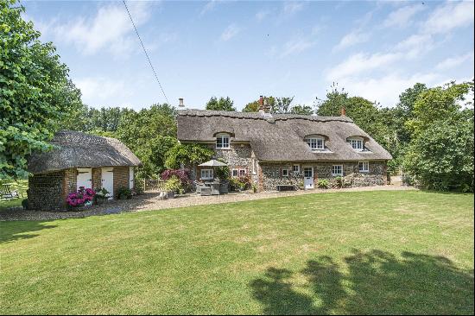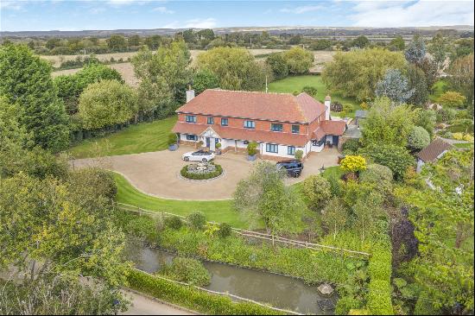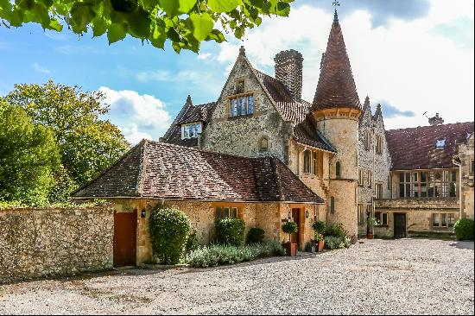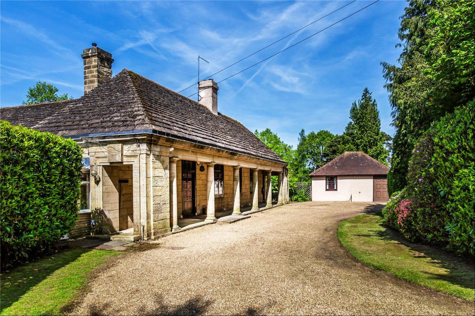
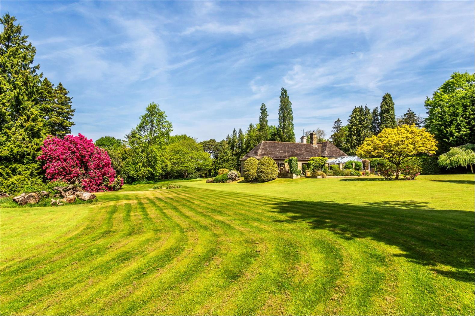
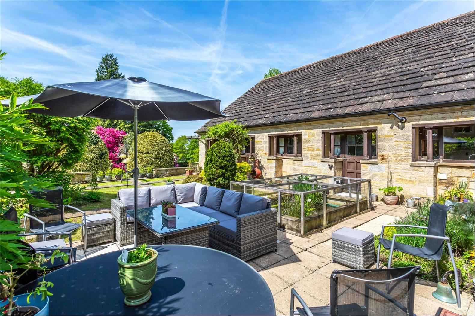
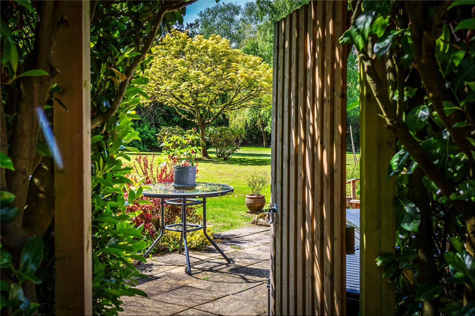
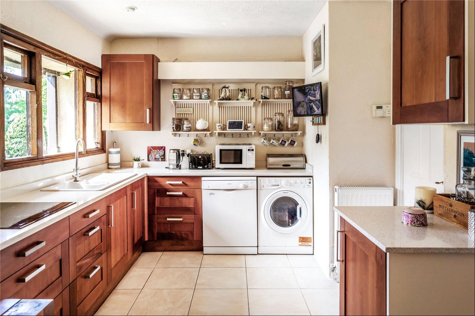
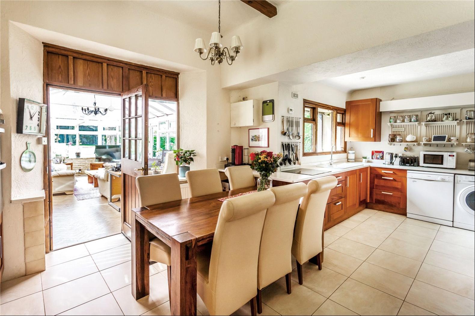
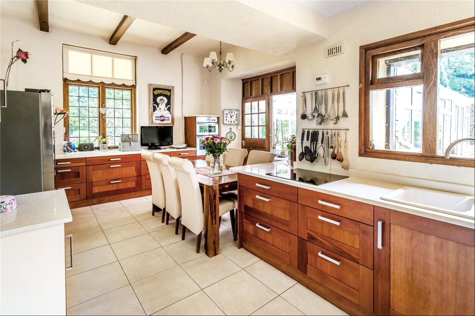
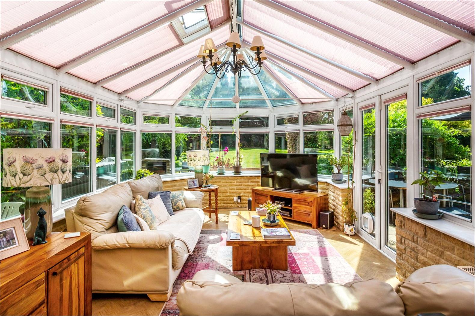
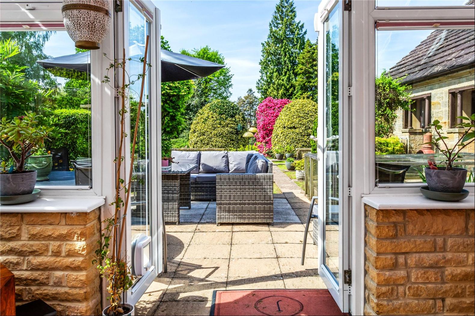
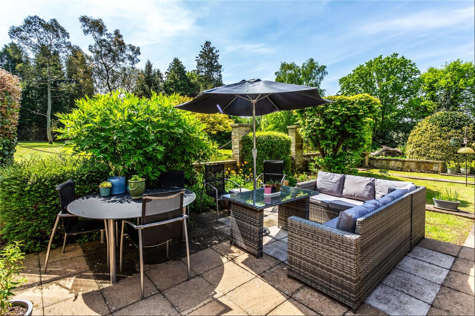
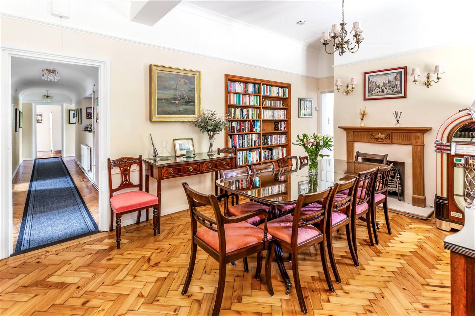
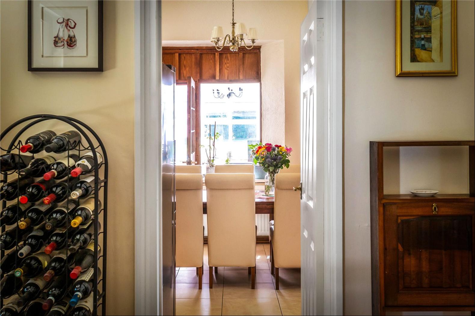
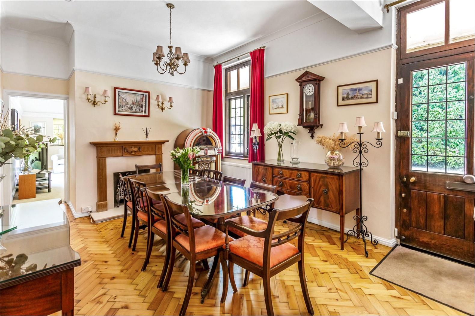
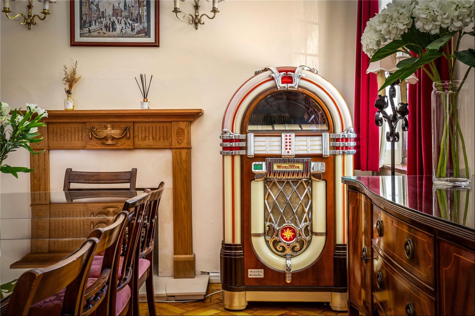
- For Sale
- GBP 1,350,000
- Property Style: Traditional
- Bedroom: 5
- Bathroom: 3
Deerpark. a 4 bedroom house, is one of two facing matched originals, and offers very flexible accommodation, single storey, for anyone wanting a distinctive character home; from the large entrance hall which the current owners use as a dining room for entertaining, to the good-sized sitting room with its wood burner, for atmosphere. From the ample kitchen for taking day-to-day meals flowing into the south-facing conservatory, which becomes a day room for most purposes onto a south-facing patio with a goldfish pool. The 4 bedrooms are versatile with the option for use as a study or home office, plus a standalone one bedroom annexe for a guest suite or “Grannie-Grandad Annexe” or a even teenager’s dream.
The quirky features of this property, which include the curved ceiling in the long hallway and the columns, built originally for its purpose as hunting dog kennels, are typical of a Lutyens property and add charm, with a lot of the original features including doors and the fireplace surround, plus the original fireplace has been kept so it can be reinstated. The roof is particularly interesting feature and built of hard-wearing traditional local Horsham stone.
The good-sized potting shed, nestled in shrubs and trees in the garden has had heat and light put in, plus walls lined for warmth and glass windows secondary glazed with Perspex. This creates a super additional private work-from-home space, although the owner currently enjoys the excellent light and sense of peace, to use it as an artist’s studio.
The double garage is used as storage, notably so with the owners son working in Hong Kong.
When asked about life at Deerpark the current owners have tales of parties and BBQs in the garden at the faintest excuse, they even hosted their own marquee wedding for 160 people there. “it is a perfect place for private entertaining of any scale especially outside in the summer and things like extended family lunches in the winter”. They also talk about the fun it is to have the “little people” to stay and play in the safe grounds. It’s a grandparents' or parents dream for their youngsters, who love coming. But also, a large private space for home chilling, or simply jogging around the ¼ mile perimeter in peace.
Ideally placed close to Lingfield station which is a short drive with plenty of commuter parking, the house sits off the A22 with easy access to Gatwick, the M25 and East Grinstead. Deerpark is well placed for good schools both state with Imberhorne and private with Lingfield Notre Dame and Worth, to name a few, plus a choice of primary schools. The rural location offers good walking—eg straight from the house through the bluebell woods to the WireMill lakeside pub.
The current owner has catalogued all the work done to the property from 1979, so everything you need to know about its building history can be handed over. That also aids important legal due diligence regarding historic listed building consents.
History has it that shortly after WW1, there was an industrialist Henry Rudd, who had made a lot of money from European production of the famous Lewis Gun, designed by Isaac Lewis in the USA. [This was used extensively in that war?]. Rudd commissioned Sir Edwin Lutyens redesign and build a lot of property around Felbridge and Newchapel . In a style that befitted a wealthy industrialist.
Stonewall, now known as Deerpark, was built to house the estate dogs and the twin building opposite, known as Felbridge Copse was built to house horses. A covered link between the two was planned but never built. This would have formed the gateway to the estate.
Rumour abounds as to why the project stalled after building the kennels and stables. Some say that the government decided that too much money was made from the Lewis Gun and only had war junk bonds to settle its massive debt. But the focus changed to Newchapel. And shortly thereafter, Rudd died.
In 1924 the two buildings were converted for residential use. Hence the 1920s feel for Deerpark and the strange anomaly as to why a famous architect such as Lutyens would design a relatively modest pair of buildings. Quite the grandest doggie-house with colonnades!
East Grinstead Station 2.3 miles
Lingfield Station 4.1 miles
Three Bridges Station 6.6 miles
All distances and timings are approximate.
Council Tax: Band G
EPC Rating: Band D
SERVICES
Mains Gas
Mains Electricity
Mains Water Supply
Private Drainage - consult your legal adviser for advice
Heating: Gas
Heating: Radiators/ Wood Burner
Water Heating: Gas
Annexe has electric heating and is council tax band A
Easements may apply to this property. Please speak to the agent/your conveyancer for more information.
This property is a Listed Building - consult your legal adviser for advice.
VIEWINGS - By appointment only with Fine & Country Reigate & East Grinstead. Please enquire and quote ARA240046
The quirky features of this property, which include the curved ceiling in the long hallway and the columns, built originally for its purpose as hunting dog kennels, are typical of a Lutyens property and add charm, with a lot of the original features including doors and the fireplace surround, plus the original fireplace has been kept so it can be reinstated. The roof is particularly interesting feature and built of hard-wearing traditional local Horsham stone.
The good-sized potting shed, nestled in shrubs and trees in the garden has had heat and light put in, plus walls lined for warmth and glass windows secondary glazed with Perspex. This creates a super additional private work-from-home space, although the owner currently enjoys the excellent light and sense of peace, to use it as an artist’s studio.
The double garage is used as storage, notably so with the owners son working in Hong Kong.
When asked about life at Deerpark the current owners have tales of parties and BBQs in the garden at the faintest excuse, they even hosted their own marquee wedding for 160 people there. “it is a perfect place for private entertaining of any scale especially outside in the summer and things like extended family lunches in the winter”. They also talk about the fun it is to have the “little people” to stay and play in the safe grounds. It’s a grandparents' or parents dream for their youngsters, who love coming. But also, a large private space for home chilling, or simply jogging around the ¼ mile perimeter in peace.
Ideally placed close to Lingfield station which is a short drive with plenty of commuter parking, the house sits off the A22 with easy access to Gatwick, the M25 and East Grinstead. Deerpark is well placed for good schools both state with Imberhorne and private with Lingfield Notre Dame and Worth, to name a few, plus a choice of primary schools. The rural location offers good walking—eg straight from the house through the bluebell woods to the WireMill lakeside pub.
The current owner has catalogued all the work done to the property from 1979, so everything you need to know about its building history can be handed over. That also aids important legal due diligence regarding historic listed building consents.
History has it that shortly after WW1, there was an industrialist Henry Rudd, who had made a lot of money from European production of the famous Lewis Gun, designed by Isaac Lewis in the USA. [This was used extensively in that war?]. Rudd commissioned Sir Edwin Lutyens redesign and build a lot of property around Felbridge and Newchapel . In a style that befitted a wealthy industrialist.
Stonewall, now known as Deerpark, was built to house the estate dogs and the twin building opposite, known as Felbridge Copse was built to house horses. A covered link between the two was planned but never built. This would have formed the gateway to the estate.
Rumour abounds as to why the project stalled after building the kennels and stables. Some say that the government decided that too much money was made from the Lewis Gun and only had war junk bonds to settle its massive debt. But the focus changed to Newchapel. And shortly thereafter, Rudd died.
In 1924 the two buildings were converted for residential use. Hence the 1920s feel for Deerpark and the strange anomaly as to why a famous architect such as Lutyens would design a relatively modest pair of buildings. Quite the grandest doggie-house with colonnades!
East Grinstead Station 2.3 miles
Lingfield Station 4.1 miles
Three Bridges Station 6.6 miles
All distances and timings are approximate.
Council Tax: Band G
EPC Rating: Band D
SERVICES
Mains Gas
Mains Electricity
Mains Water Supply
Private Drainage - consult your legal adviser for advice
Heating: Gas
Heating: Radiators/ Wood Burner
Water Heating: Gas
Annexe has electric heating and is council tax band A
Easements may apply to this property. Please speak to the agent/your conveyancer for more information.
This property is a Listed Building - consult your legal adviser for advice.
VIEWINGS - By appointment only with Fine & Country Reigate & East Grinstead. Please enquire and quote ARA240046


