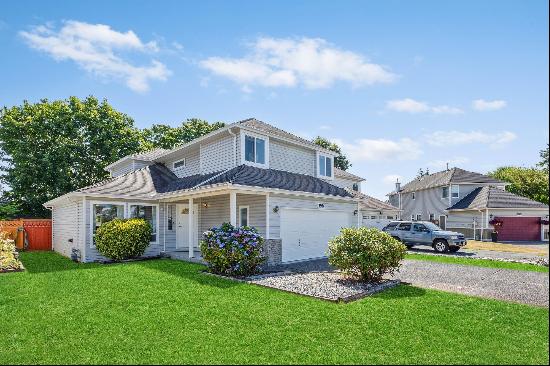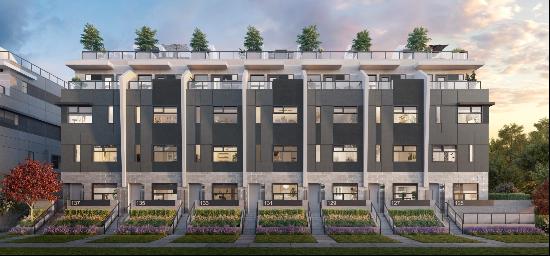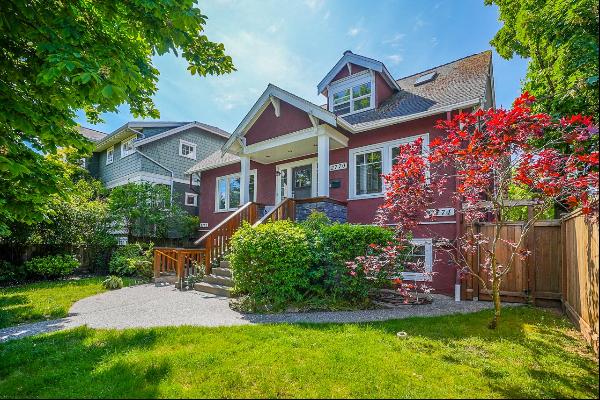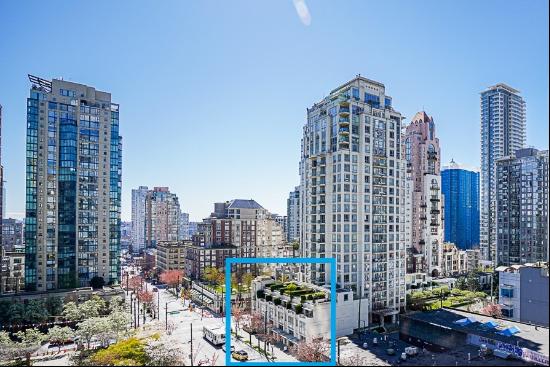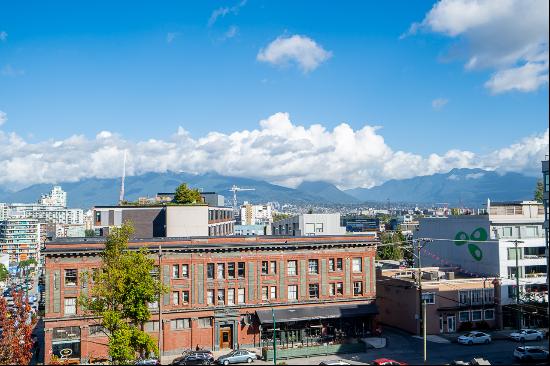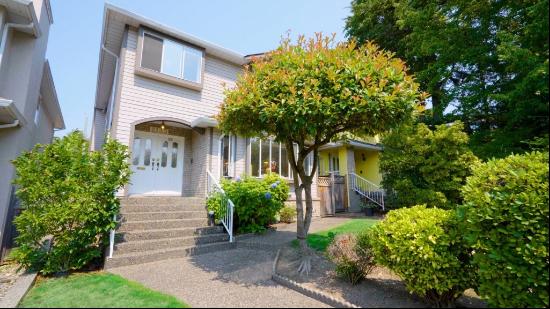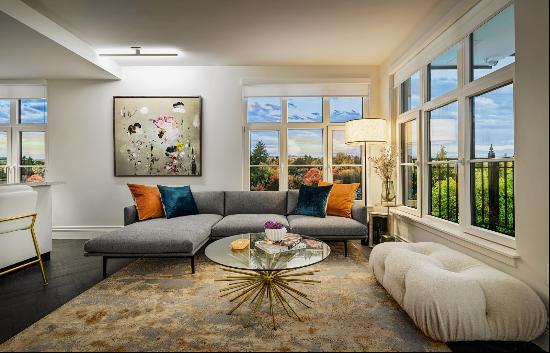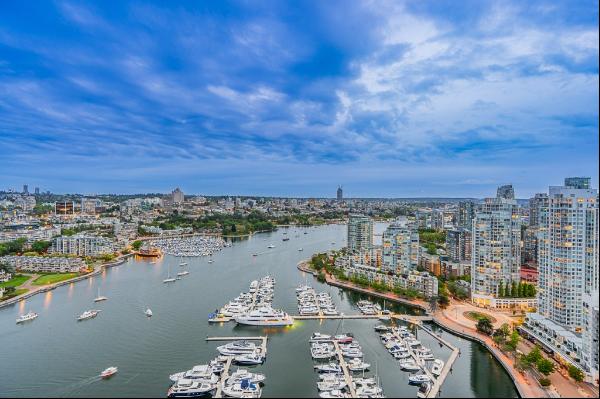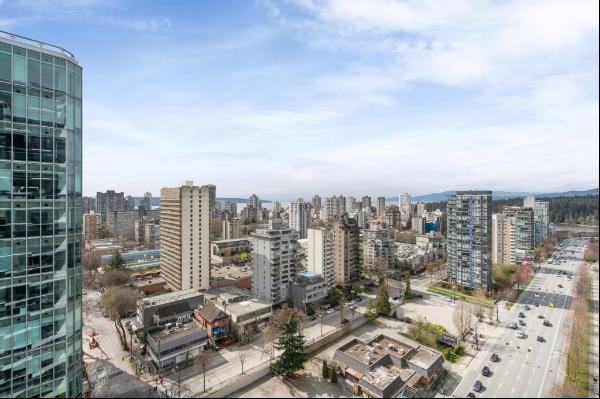













- For Sale
- USD 2,855,710
- Build Size: 2,066 ft2
- Property Type: Single Family Home
- Bedroom: 4
- Bathroom: 3
Nestled steps away from vibrant Queen Elizabeth Park and Main Street, this charming home + laneway house blends functionality with elevated design. The main house features 3 bedrooms and 3 bathrooms, enveloped in abundant natural light, complemented by hardwood and tile flooring, and enhanced with contemporary features such as central air conditioning and high ceilings. There is a generous sized bedroom on the main level that is private yet convenient to the open concept living, dining and kitchen. With laundry on each floor, the upper level offers another 2 ample sized bedrooms, and open concept living with its own entrance. Additional luxuries include two gas fireplaces, recessed ceilings, and crown mouldings that add a touch of grandeur. The LEGAL laneway home provides a mortgage helper, has a private balcony, and in-suite laundry room, and a full kitchen. A garage alongside a carport provides ample parking and storage. This home's architecture fosters for both intimate gatherings and private moments, crafting the ideal balance of luxury as well as comfort.
LOCATION
- Nestled between the Main and Cambie corridor, this property is just a short walk from stylish boutiques, charming cafes, and popular dining spots such as Matchstick Riley Park, Published on Main Street and Rocky Mountain Flatbread
- Conveniently close to Queen Elizabeth Park and a short distance from Prince Edward Park and Memorial South Park
- Well-connected with Main Street bus routes within walking distant and only a 4-minute drive to King Edward SkyTrain Station
- 10-minute walk to Vancouver Canadians Baseball Club, Vancouver Public Library, Hillcrest Aquatic Centre
- The upcoming bustling Oakridge Center is set to transform the local landscape, adding even more vibrancy and convenience to the area
SCHOOLS
- General Wolfe Elementary
- General Brock Elementary School
- Eric Hamber Secondary School
- John Oliver Secondary School
MAIN HOME
- 2,066 sq.ft. of living space
- 3 bedrooms
- 2 bathrooms
LANEWAY HOME
- 488 sq.ft. of living space
- 1 bedroom
- 1 bathroom
LIVING FEATURES
- The kitchen is well maintained and includes gas and stainless-steel appliances, a spacious island, and stylish granite countertops
- Central air conditioning to ensure a refreshing and cool atmosphere throughout the summer months
- 3 oversized bedrooms with ample storage
- High ceilings grace the living and dining areas, adorned with sleek engineered hardwood flooring
- Radiant floor heating and dual gas fireplaces to envelop the home in cozy warmth during cooler months
OTHER FEATURES OF THE HOME
- Modern two-level, one-bedroom laneway house with 488 sq. ft. of stylish living space
- Practical and well-equipped kitchen layout
- The laneway house includes its own washer and dryer
- Two parking spaces: a single-car garage and a dedicated carport
- Taxes $8,611.01 (2023)
FAITH WILSON TEAM




