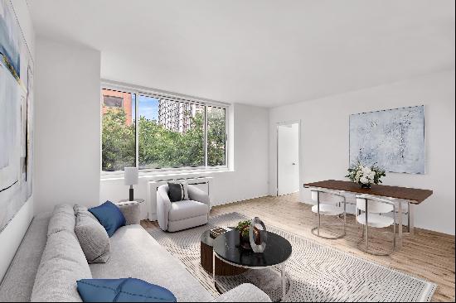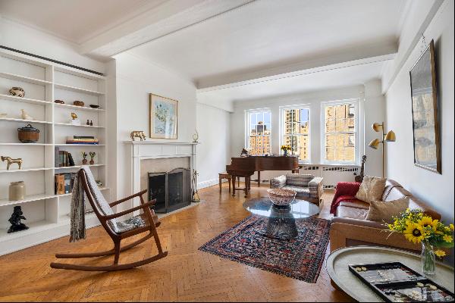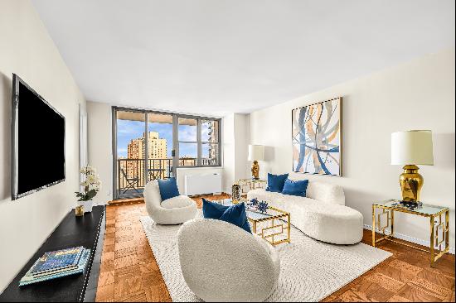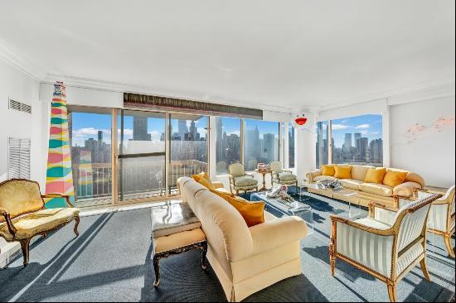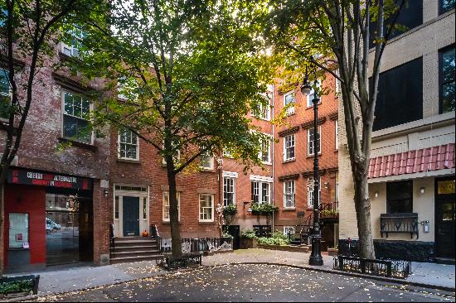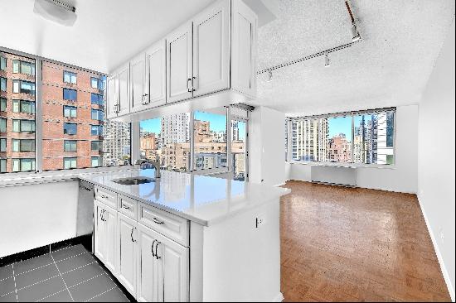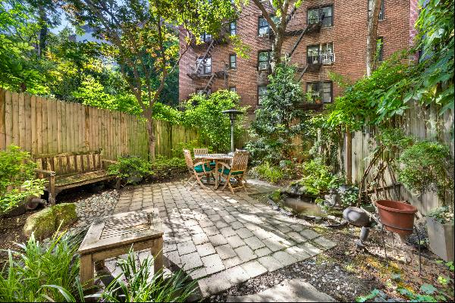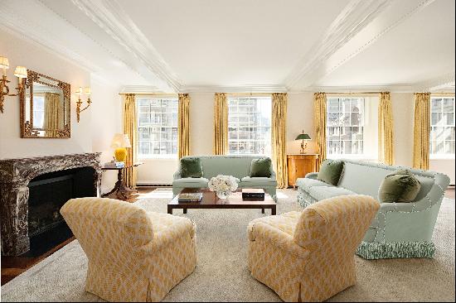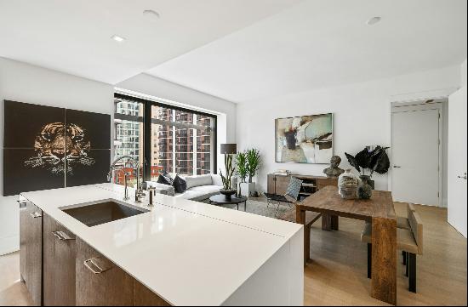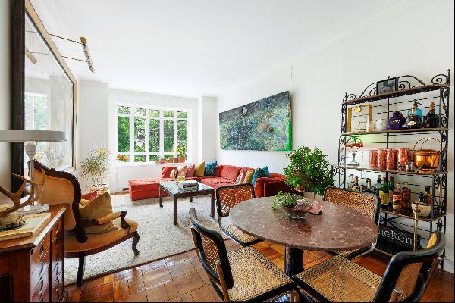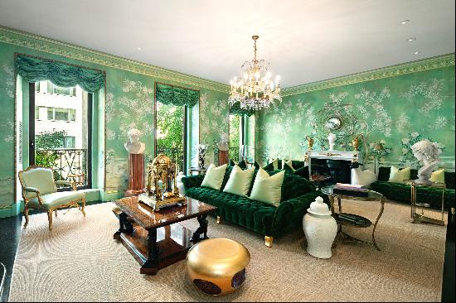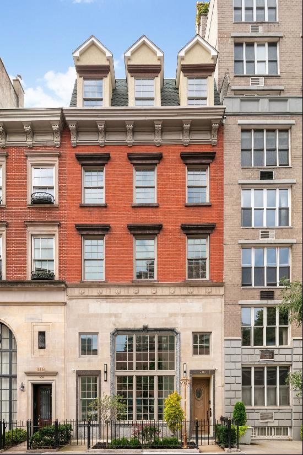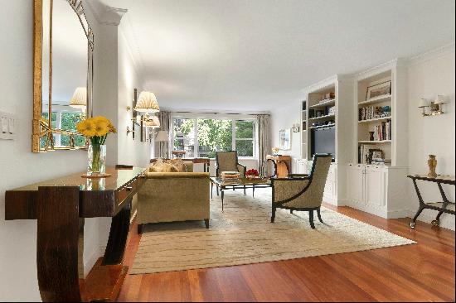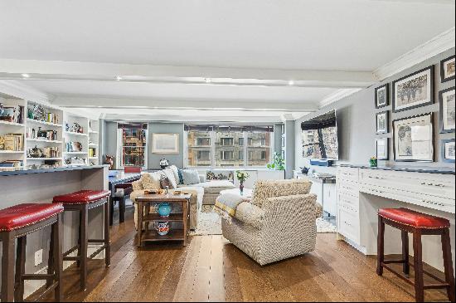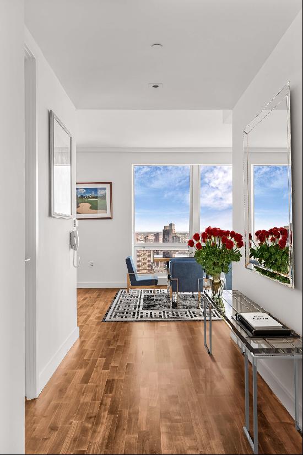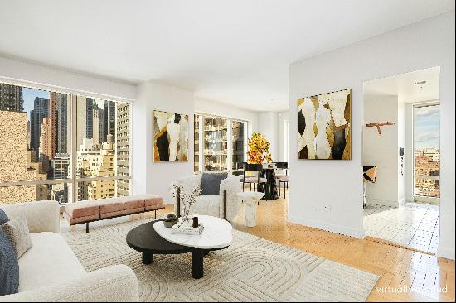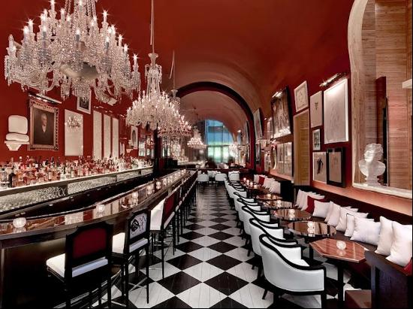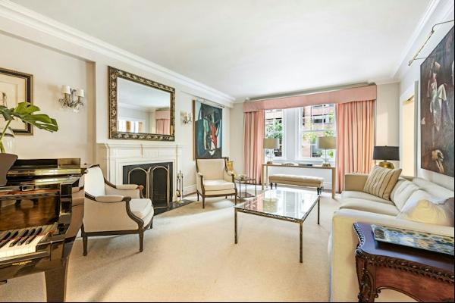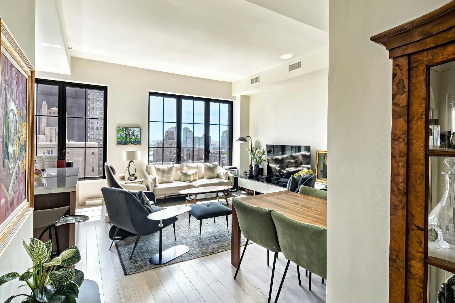
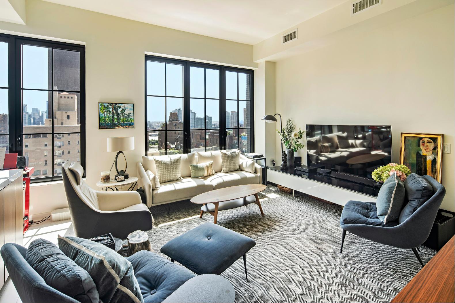
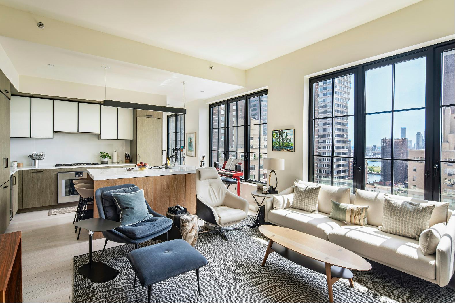
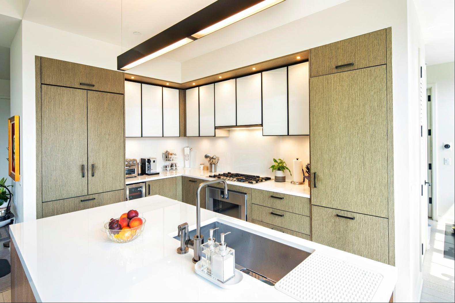
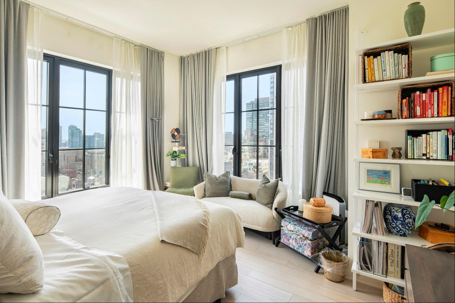
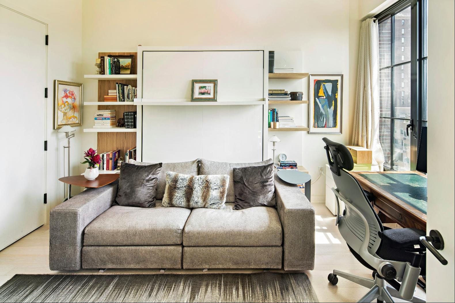
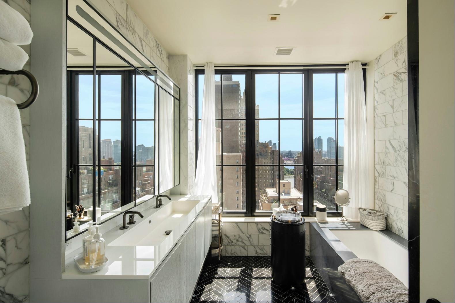
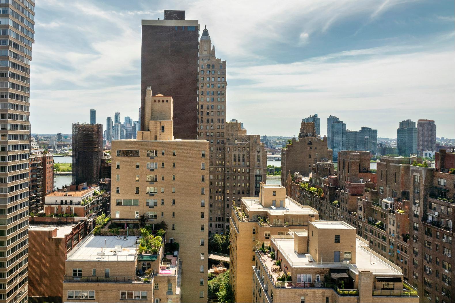
- For Sale
- USD 2,500,000
- Property Type: Single Family Home
- Bedroom: 2
- Bathroom: 2
Vintage, handcrafted and modern all describe the design of this spacious two bedroom/ two bathroom condo in The Sutton. At 1340 SF, featuring an open kitchen/dining/living room and split bedrooms the apartment is bright and airy with a 10.5 ft. ceiling height and magnificent casement windows facing East. The open plan chef's kitchen has Gaggenau 4-series appliances, a Summit wine cooler, polished white glass countertops and backsplash, modern ribbed glass cabinets and an oversized kitchen island. The two generously sized bedrooms are split and feature expansive closet space. The primary bedroom has walls of windows facing south and east and is outfitted with several closets, including a fabulous walk-in. The luxurious primary bathroom has striking Calacatta marble with a herringbone marble floor, double vanity, Waterworks fixtures, deep soaking tub, and spa-like separate shower stall. The second bedroom has a luxurious marble bath. Additional features include: 5" wide oak flooring, a stackable Bosch washer/dryer and a windowed alcove currently used as an exercise area. This home is flooded with light from the huge wall of windows East and South and has wonderful city skyline and partial river views. The Sutton is a full service building offering amenities including an enormous fitness center, a residents' lounge with a fireplace adjacent to a beautiful garden with patio, playroom, cold storage and bike storage. The Sutton is conveniently located with neighborhood Whole Foods, Trader Joes and parks lining the East River. The Sutton was one of the last condominiums to receive a 421-A tax abatement and this abatement continues until 2032 . Low common charges and a terrific tax abatement make this home a truly great buy!


