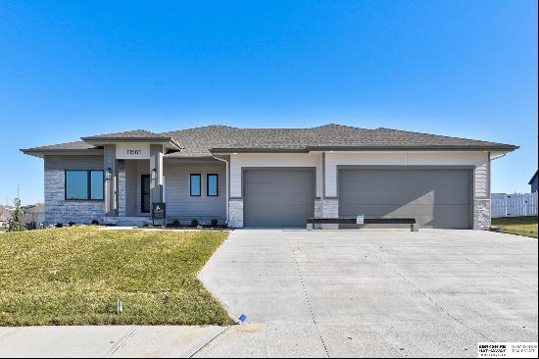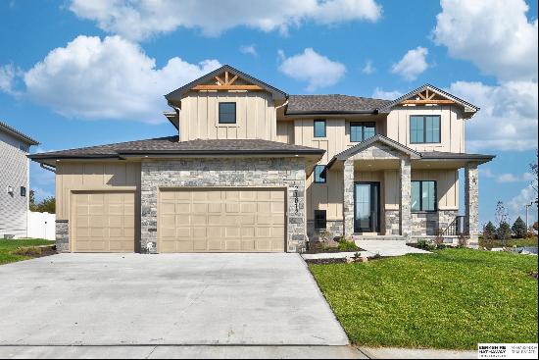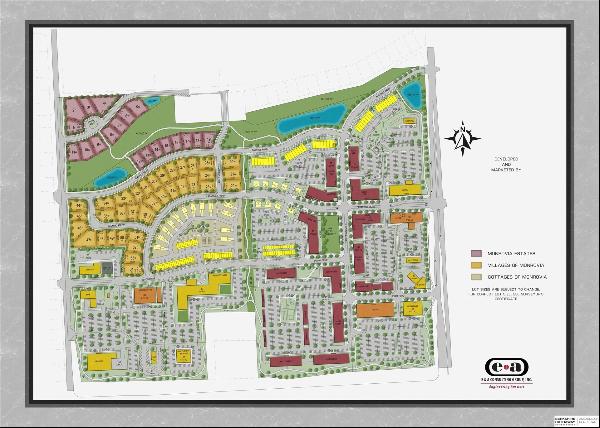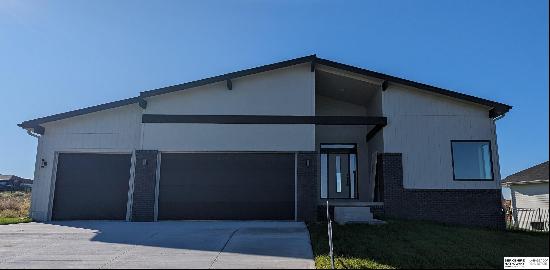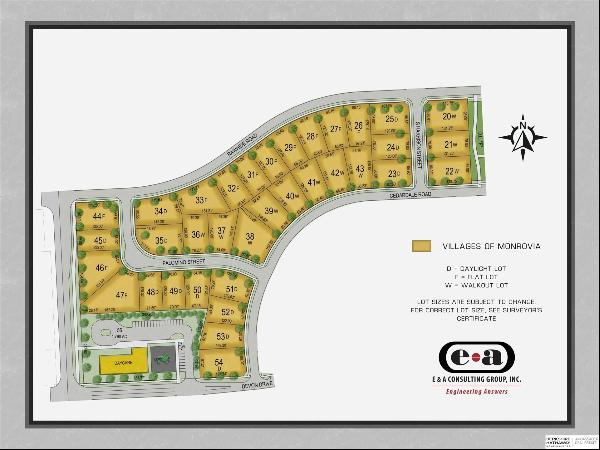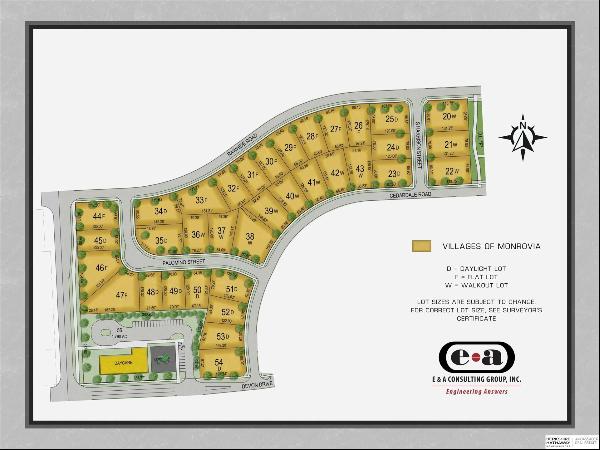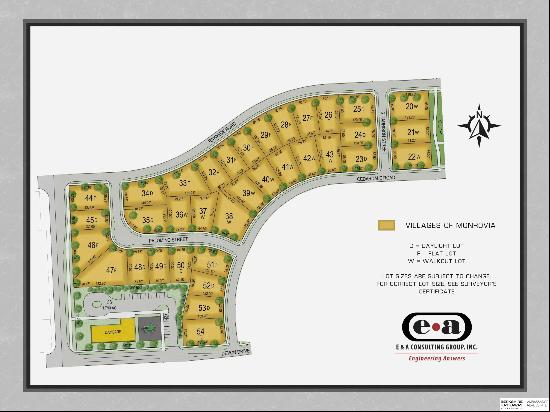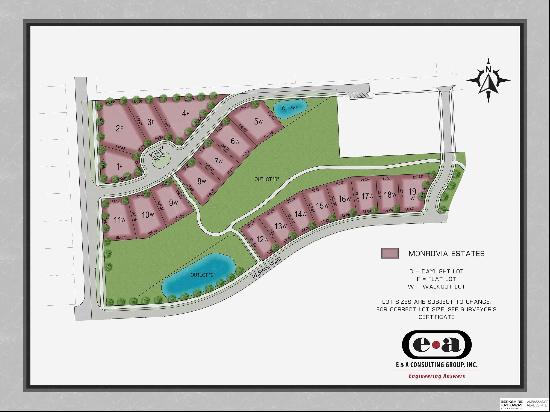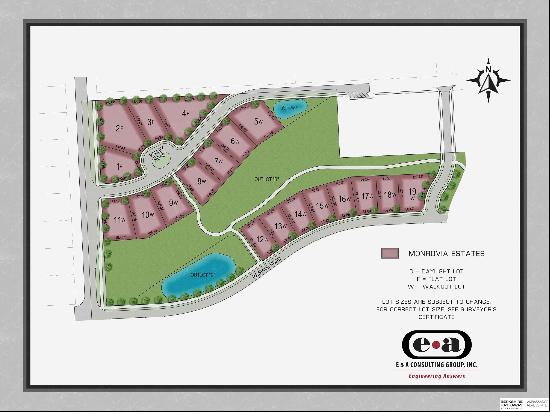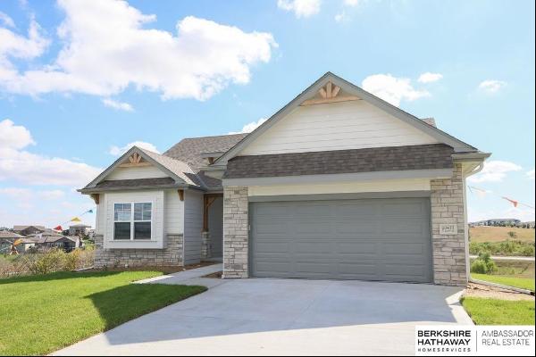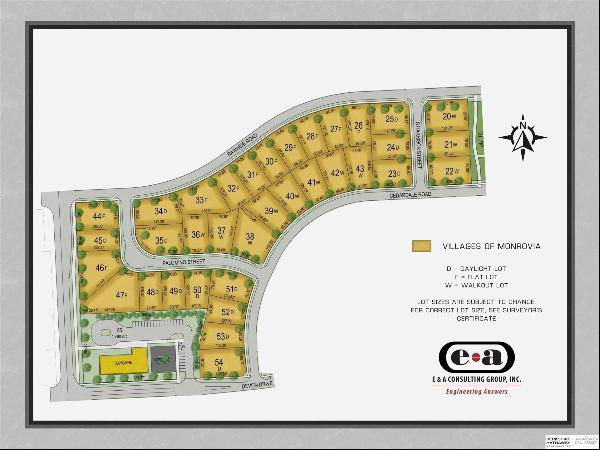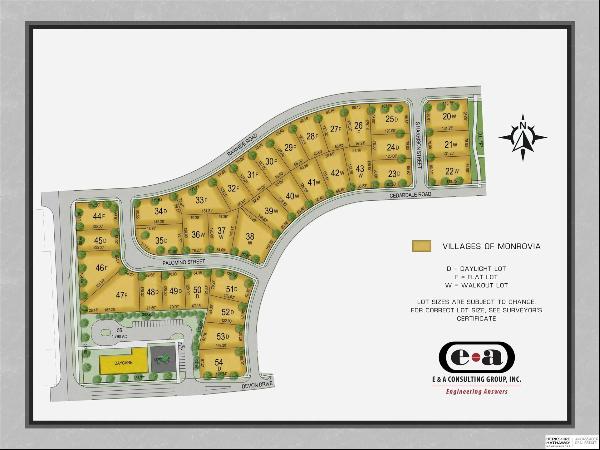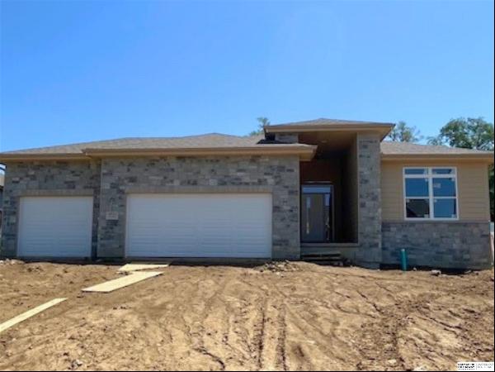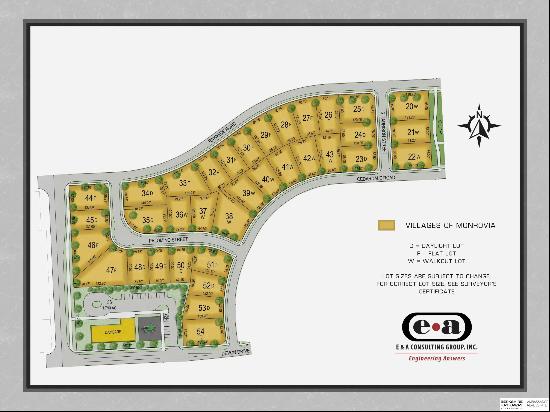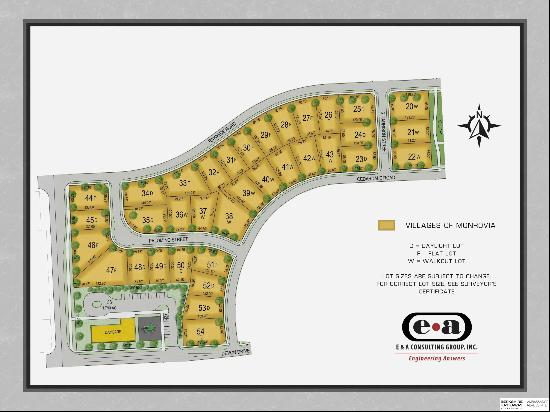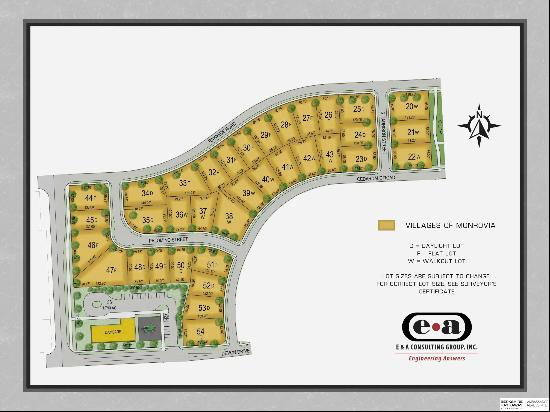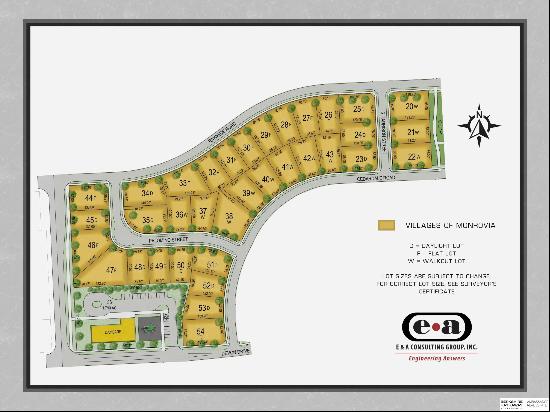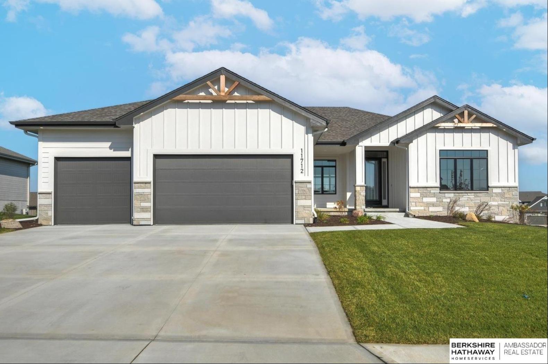
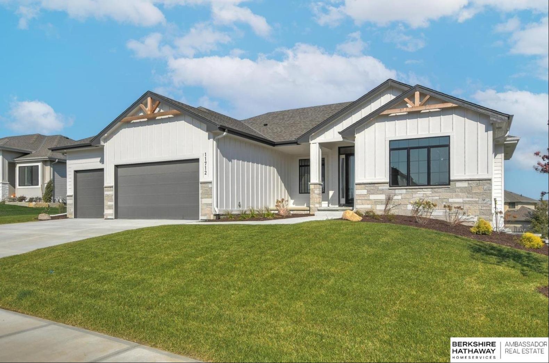
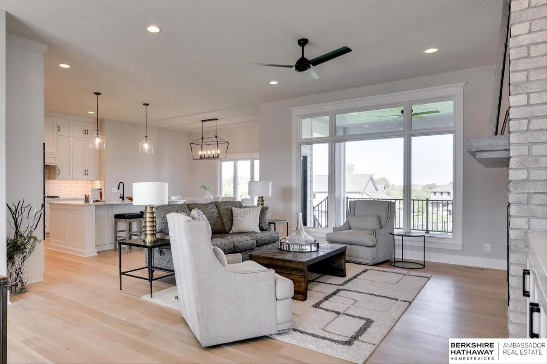
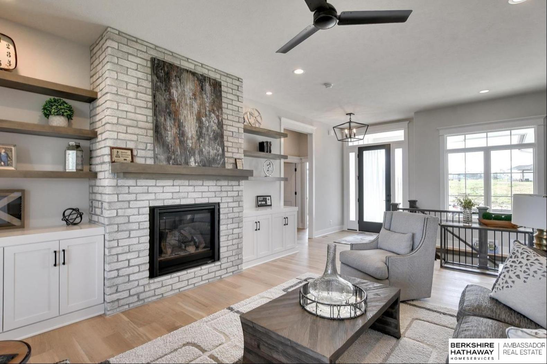
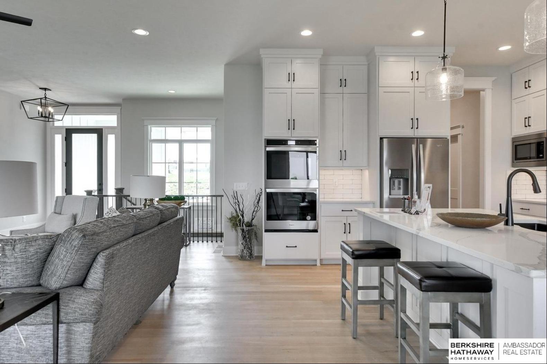
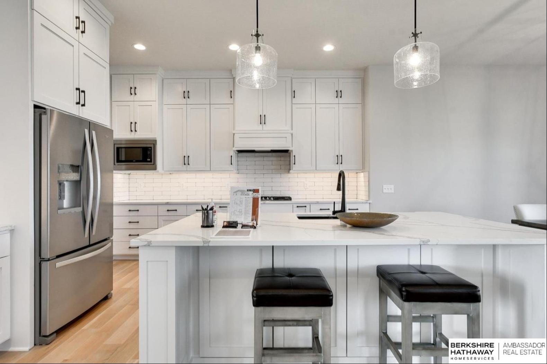
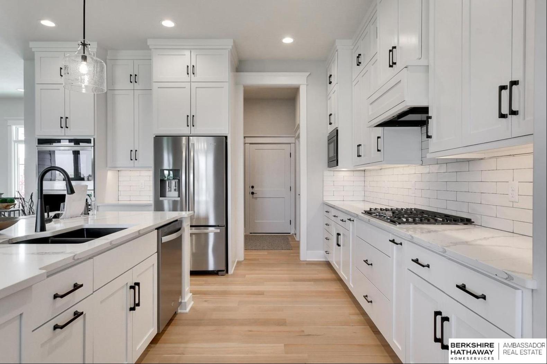
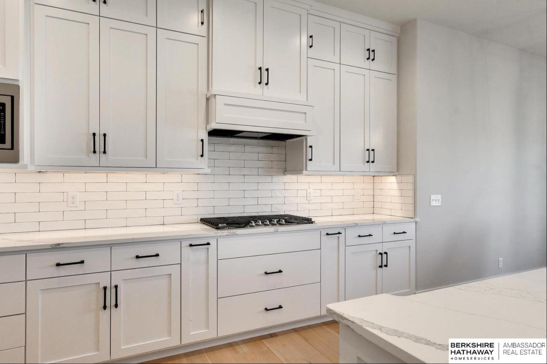
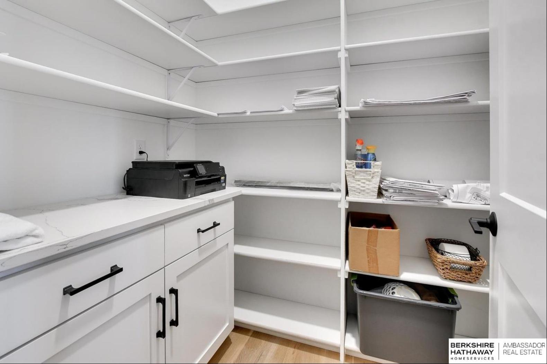
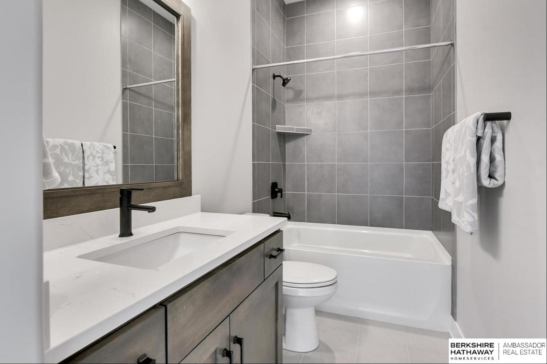
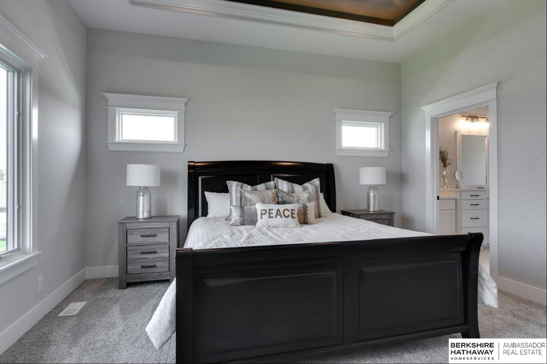
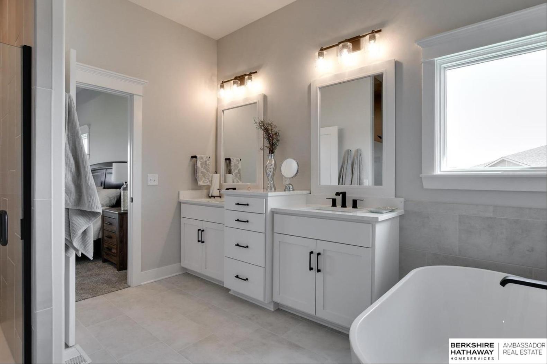
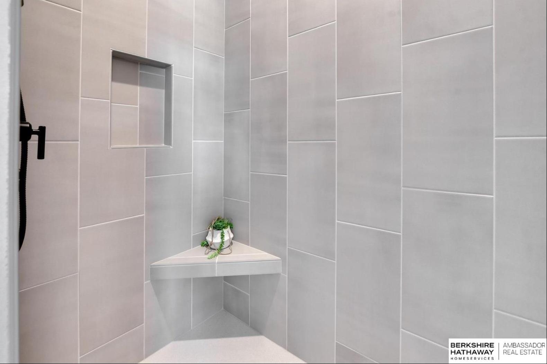
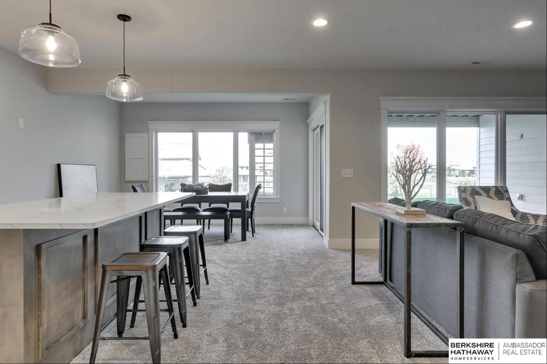
- For Sale
- USD 730,000
- Build Size: 3,156 ft2
- Property Type: Single Family Home
- Bedroom: 4
- Bathroom: 2
Discover luxury with the Al Belt Custom Homes 1815 Ranch Plan Modified in Ashbury Creek, Papillion. This south-facing ranch-style home on a flat homesite features 4 bedrooms, 3 baths, and a 4-car garage with a tandem area leading to a patio. Inside, enjoy 10-foot ceilings, a chef's kitchen with custom birch painted cabinets, quartz and granite countertops, and a high-end Frigidaire Pro appliance package. The great room boasts a stunning fireplace with stone to the ceiling. The expansive basement offers 2 large bedrooms with walk-in closets, a spacious 3/4 bath, family area, wet bar, and game area. With over 3,150 sq ft of living space, high-end finishes, a craftsman trim package, and a large covered patio, this home is perfect for entertaining. Set for completion in January 2025, there's still time to personalize your selections. Don t miss this exceptional opportunity! *Photos are of similar home with same floor plan*


