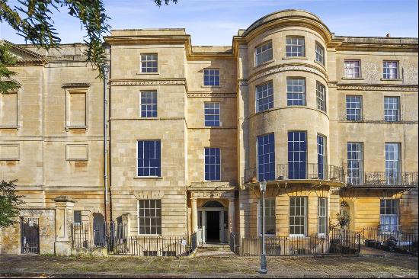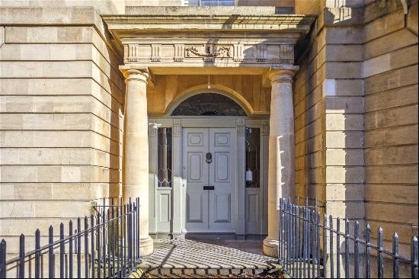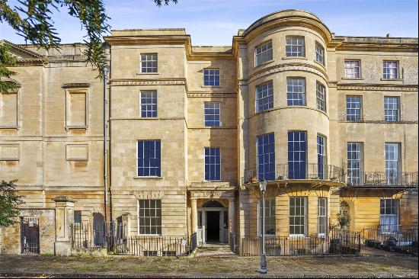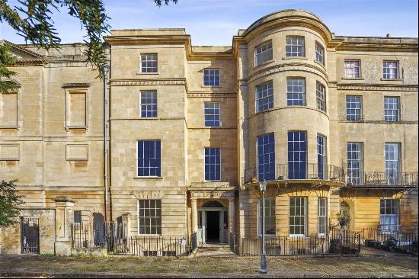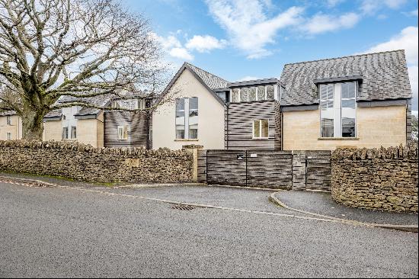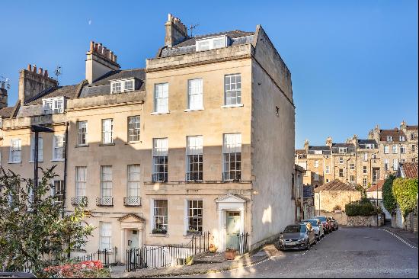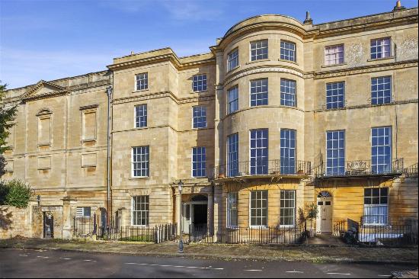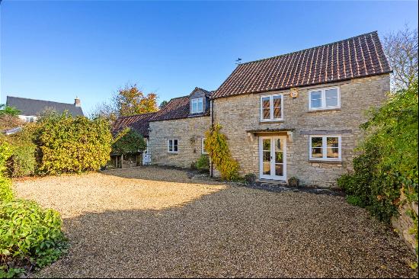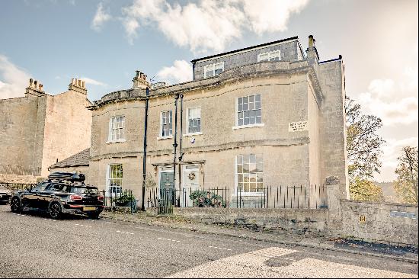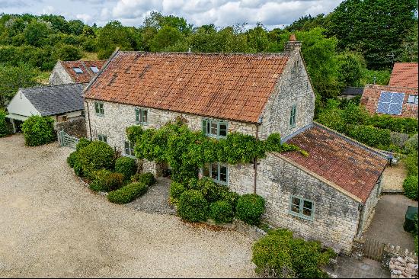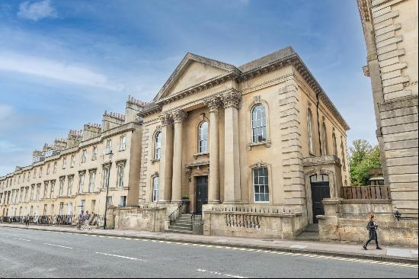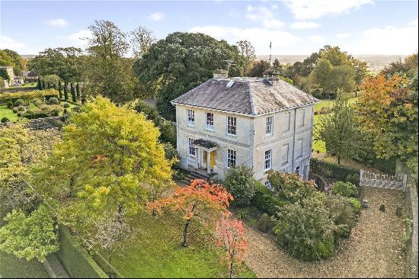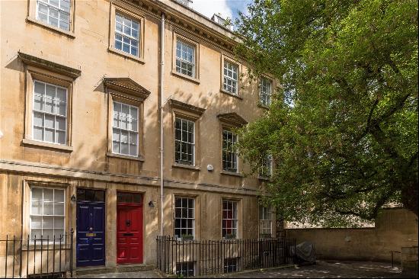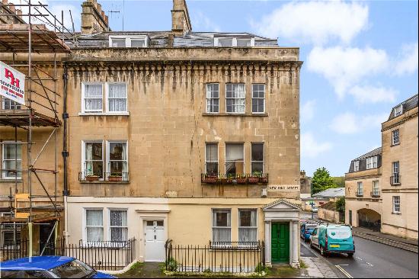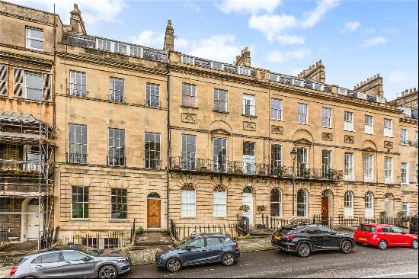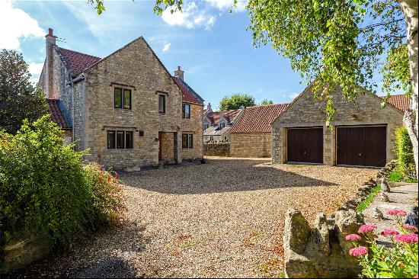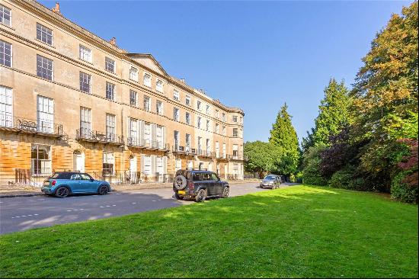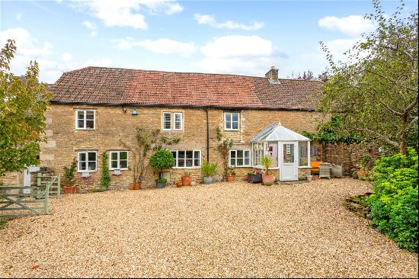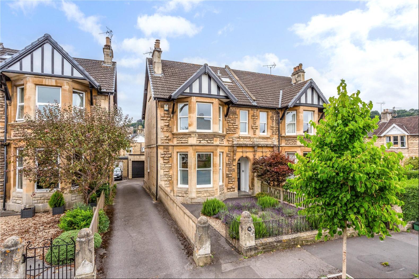
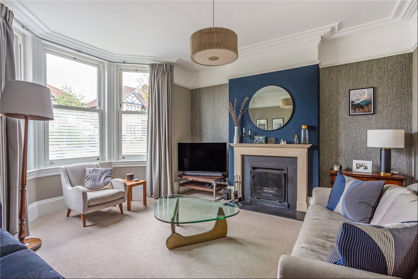
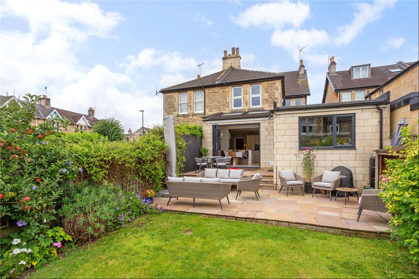
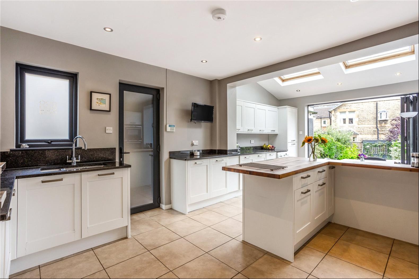
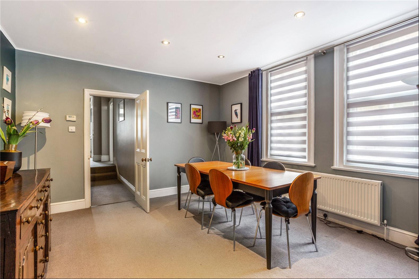
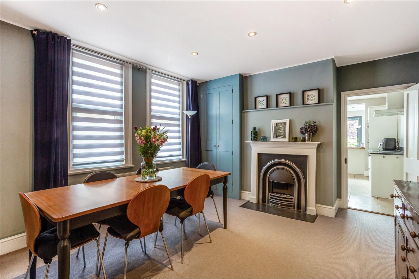
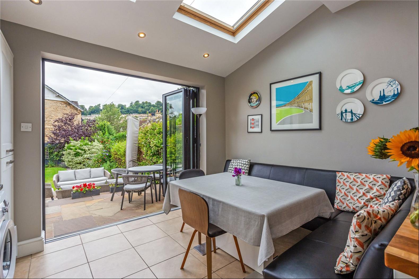
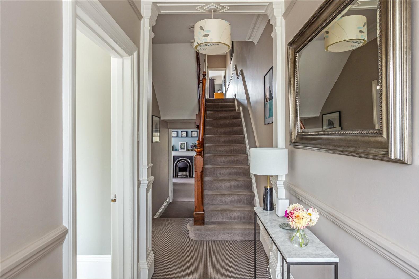
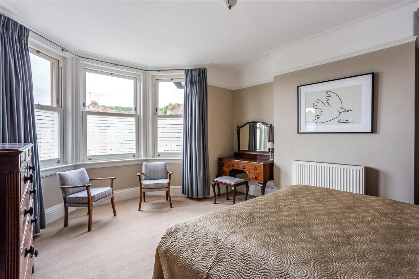
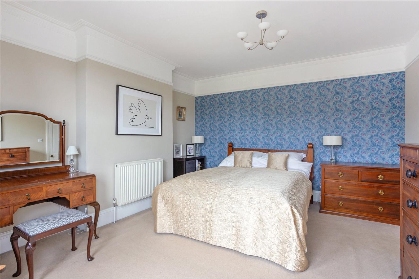
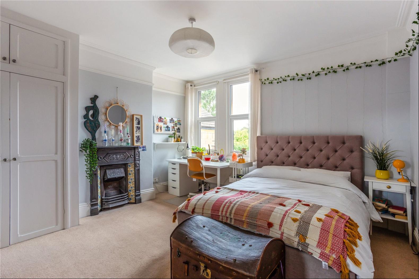
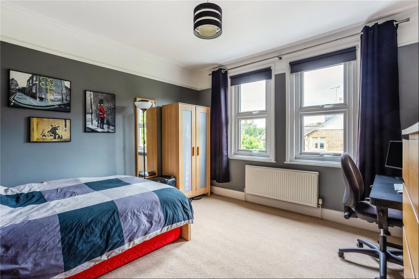
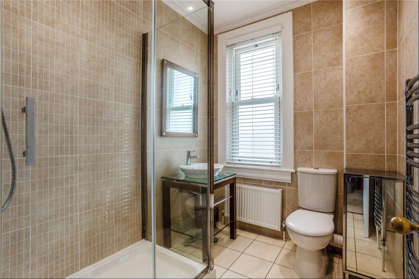
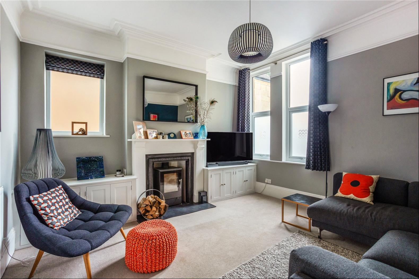
- For Sale
- GBP 1,250,000
- Build Size: 2,519 ft2
- Property Type: Condo
- Bedroom: 5
Location
The property is situated in an established and convenient residential area. There are local shopping facilities at Bathwick Street and the city centre with all its amenities is within level walking distance via Great Pulteney Street and Henrietta Park.
There are two extremely well-regarded primary schools at Bathwick (Bathwick St Mary's) and Widcombe (Widcombe C of E Junior School) and a third further away at Larkhall. Additionally, there is King Edward's in the vicinity, a popular private school.
The Kennet & Avon Canal with its towpath is a local feature nearby, as well as the River Avon. The city of Bath is famed for its Roman heritage and Georgian architecture and offers a number of cultural attractions including restaurants, museums, art galleries, the historic Roman Baths and the Thermae Spa, Britain's only naturally heated spa.
Communication links are excellent: Bath Spa station has a regular service to London Paddington (journey time from 75 minutes) and to the South West via Bristol Temple Meads.
Description
29 Forester Road is a spacious and beautifully presented, semi-detached family home with an integrated garage and attractive rear garden.
This stylish modern home provides excellent living accommodation on the ground floor comprising three reception rooms and a large open-plan kitchen with bi-folding doors leading out to the pretty garden. The front living room boasts a bay window and attractive feature fireplace. From the entrance hall, there is access to a sitting room and a generously sized dining room that leads through to the kitchen. The kitchen is a superb open plan room with views of the garden. This has been extended in the past with skylights and bi-folding doors providing excellent natural light in the dining area which opens on to the garden. A side door from the kitchen provides access to the rear garage which is attached to the property and driveway access is provided down the side of the house. The ground floor also includes a cloakroom with a WC.
On the first floor, the expansive principal bedroom suite is situated to the front of the house with an attractive bay window, dressing area and en suite shower room. Three further bedrooms are situated on this floor with a large family bathroom. The second floor provides a fifth bedroom with plenty of eaves storage and a separate bathroom.
The property benefits from wonderful natural light throughout, with its original features still in excellent condition, including original cornicework and feature fireplaces in many of the rooms.
Garden
The house is set back from the roadside behind a large and well-kept front garden. The rear garden is beautifully planted, well-enclosed, and features a good-sized lawn, various shrub and flower borders. The garage has vehicular access down the side of the house.
The property is situated in an established and convenient residential area. There are local shopping facilities at Bathwick Street and the city centre with all its amenities is within level walking distance via Great Pulteney Street and Henrietta Park.
There are two extremely well-regarded primary schools at Bathwick (Bathwick St Mary's) and Widcombe (Widcombe C of E Junior School) and a third further away at Larkhall. Additionally, there is King Edward's in the vicinity, a popular private school.
The Kennet & Avon Canal with its towpath is a local feature nearby, as well as the River Avon. The city of Bath is famed for its Roman heritage and Georgian architecture and offers a number of cultural attractions including restaurants, museums, art galleries, the historic Roman Baths and the Thermae Spa, Britain's only naturally heated spa.
Communication links are excellent: Bath Spa station has a regular service to London Paddington (journey time from 75 minutes) and to the South West via Bristol Temple Meads.
Description
29 Forester Road is a spacious and beautifully presented, semi-detached family home with an integrated garage and attractive rear garden.
This stylish modern home provides excellent living accommodation on the ground floor comprising three reception rooms and a large open-plan kitchen with bi-folding doors leading out to the pretty garden. The front living room boasts a bay window and attractive feature fireplace. From the entrance hall, there is access to a sitting room and a generously sized dining room that leads through to the kitchen. The kitchen is a superb open plan room with views of the garden. This has been extended in the past with skylights and bi-folding doors providing excellent natural light in the dining area which opens on to the garden. A side door from the kitchen provides access to the rear garage which is attached to the property and driveway access is provided down the side of the house. The ground floor also includes a cloakroom with a WC.
On the first floor, the expansive principal bedroom suite is situated to the front of the house with an attractive bay window, dressing area and en suite shower room. Three further bedrooms are situated on this floor with a large family bathroom. The second floor provides a fifth bedroom with plenty of eaves storage and a separate bathroom.
The property benefits from wonderful natural light throughout, with its original features still in excellent condition, including original cornicework and feature fireplaces in many of the rooms.
Garden
The house is set back from the roadside behind a large and well-kept front garden. The rear garden is beautifully planted, well-enclosed, and features a good-sized lawn, various shrub and flower borders. The garage has vehicular access down the side of the house.


