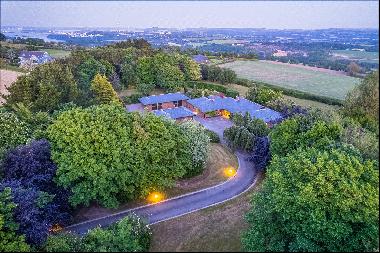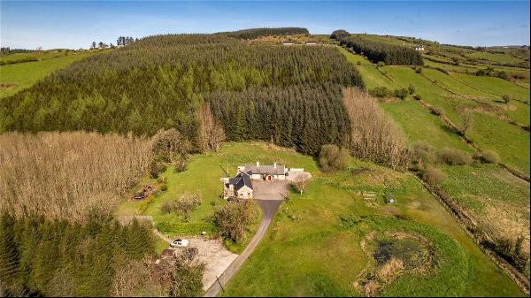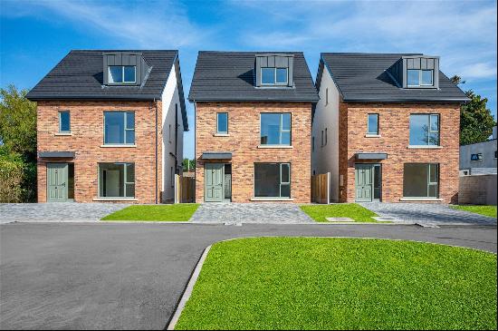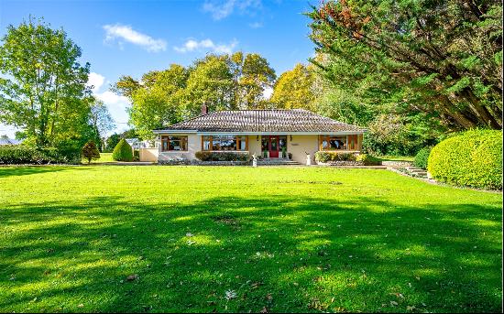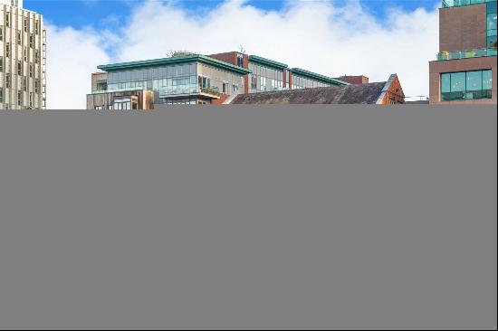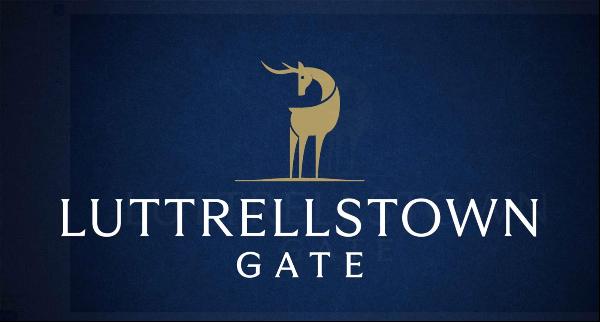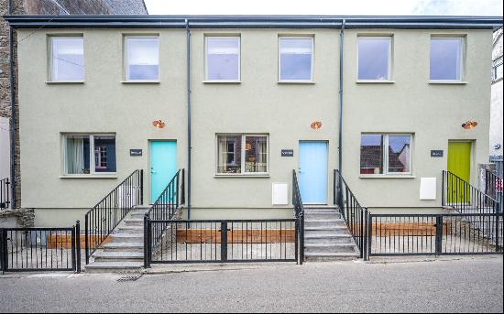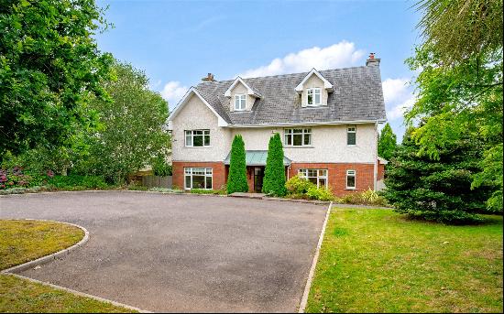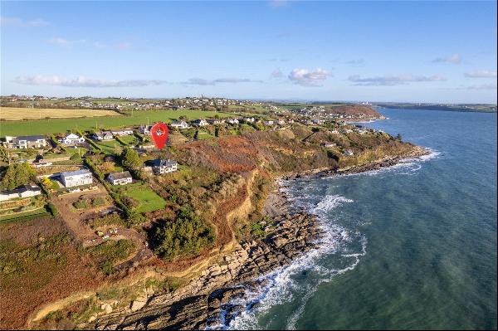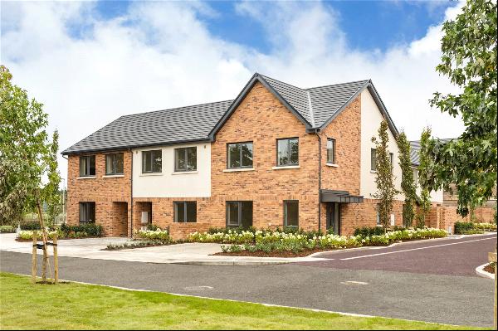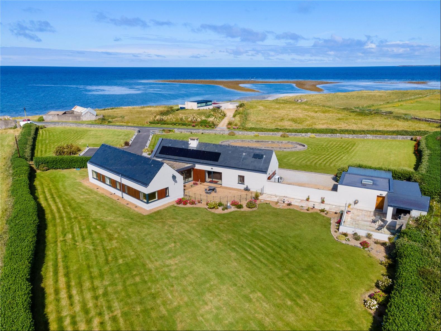
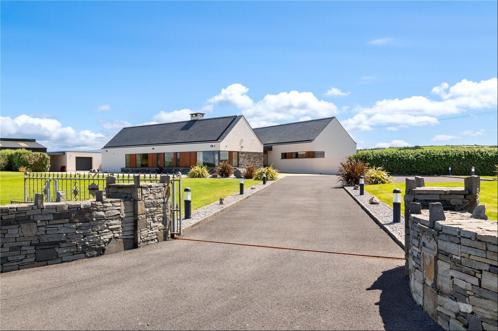
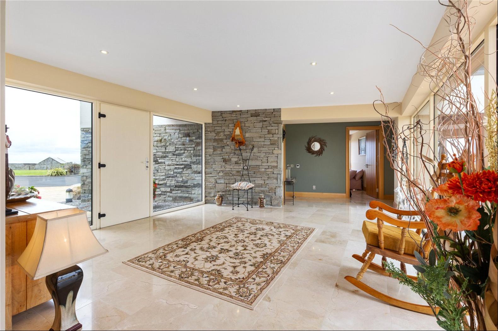
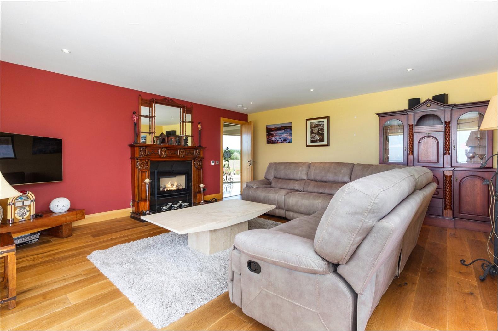
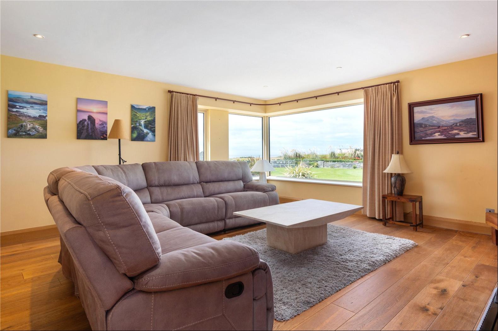
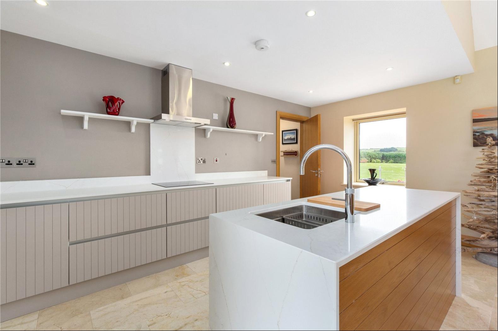
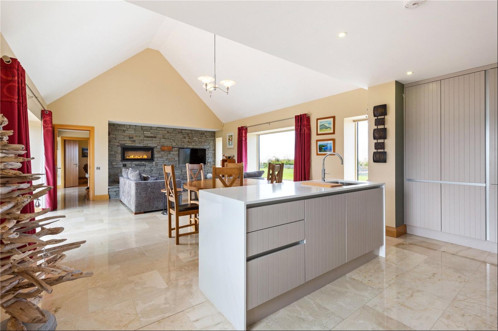
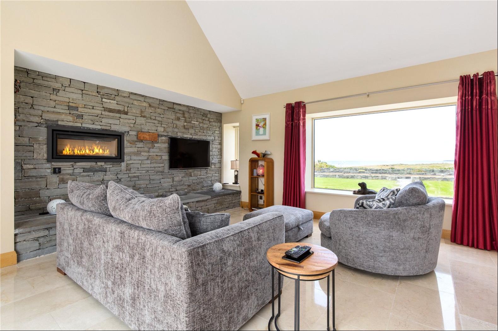
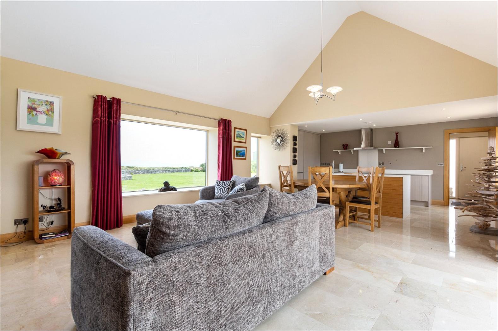
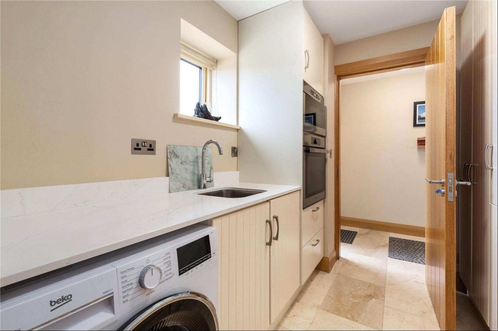
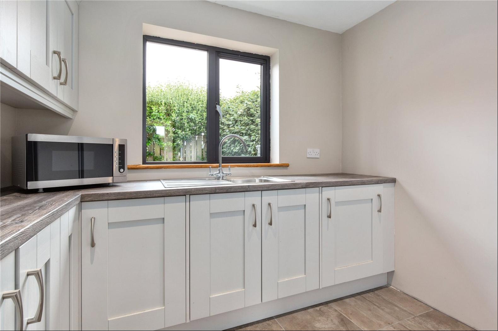
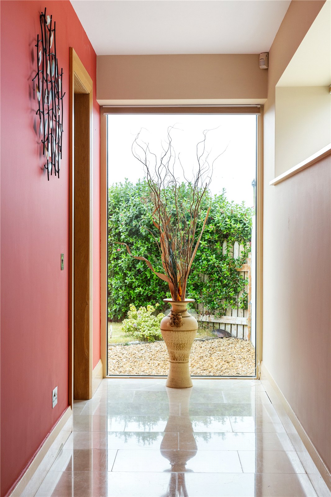
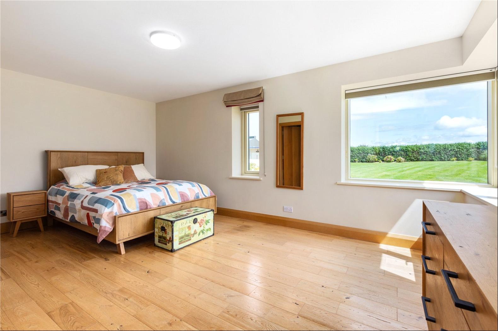
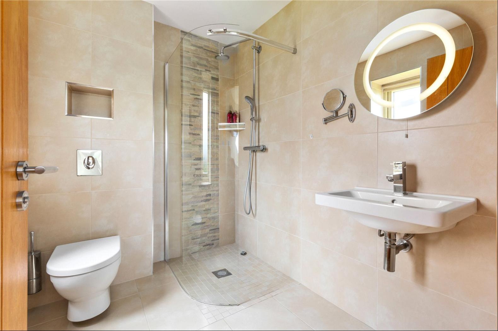
- For Sale
- Guided Price: EUR 850,000
- Build Size: 2,285 ft2
- Property Type: Single Family Home
- Bedroom: 3
Location
Sligo, nestled between Mayo, Leitrim and Donegal, combines a vibrant urban centre with stunning natural beauty. It offers a wide range of services, amenities, cultural activities and educational opportunities. Situated on the Wild Atlantic Way, Sligo is renowned for its rugged coastlines, towering cliffs and sandy beaches. The villages of Grange (8.4 km) and Cliffony (16 km) offer everyday services and include restaurants, coffee shops, bars and a supermarket.
For outdoor enthusiasts Sligo offers an array of activities including golfing, horse riding, hiking, sailing, surfing, kayaking, fishing and hunting. Golfing enthusiasts are well catered for in Lislary with County Sligo Golf Club in Rosses Point, home of the West of Ireland Golf Championship, only 20km distant. Bundoran and Strandhill Golf Clubs are also very popular and are nearby.
For schooling there is a local primary school in Grange as well as a secondary school and there are further choices for secondary education available in Sligo town as well as Bundoran and Ballyshannon. The Atlantic Technological University Sligo offers third level education and hosts students from around the globe.
The area has an excellent transportation system with the N4 (19 km) linking Sligo to Dublin and the N17 connecting Sligo to Galway and Limerick. A rail service running from Sligo to Dublin daily, services towns including Carrick-on-Shannon and Longford Town.
Ireland West Airport at Knock is 72 km to the south-west of the property and offers flights to a range of UK and European destinations.
Description
Built in 2009, Lislary features extensive, stylish and luxurious accommodation extending to about 2,285 sq ft / 212 sq m.
Accessed off a quiet country road, an electric gated entrance leads onto a gravelled driveway and a parking area beside the house. The front door opens into an impressive entrance hallway featuring floor to ceiling glass windows and marble flooring. The home has been cleverly designed to separate the living and bedroom areas while allowing both spaces to flow effortlessly. The entrance hall connects to a hallway which provides access to the sitting room and the office. The sitting room has a feature gas fireplace while the office provides flexible accommodation.
A standout feature of the property is the impressive open plan kitchen/living/dining room which is an ideal space for relaxation and entertaining guests while enjoying the expansive views across the Atlantic Ocean. The kitchen is fitted with an island unit along with built in cupboard units for ample storage. The living/dining area enjoys a pitched roof and a stone feature wall. A fully equipped utility room is conveniently situated off the kitchen and it allows access out towards the BBQ area, patio terrace and the gardens.
The bedroom accommodation is accessed from a separate hallway off the entrance hall and includes a splendid master bedroom ensuite with a walk-in wardrobe. There are two further bedrooms, one of which is ensuite, featuring fitted wardrobes. All of the bedrooms enjoy views overlooking the gardens at Lislary. An impressive family bathroom fitted with a shower unit and jacuzzi services the bedroom accommodation.
A full layout of the accommodation is set out on the accompanying floorplans.
Outbuildings
The double garage extends to 625 sq ft / 58 sq m and has electric roller doors and two separate storage rooms. A covered BBQ area completes this building.
Gardens & Grounds
Lislary features well-maintained gardens which are mainly composed of lawned areas surrounding the house. An impressive stone garden feature is located at the front of the property. For entertaining and summer outdoor dining, there is a BBQ area and patio terrace which both benefit from a south-facing orientation. The patio area is bordered by a neatly planted rockery.
In all the gardens extend to about 1.6 acres / 0.65 hectare.
Sligo, nestled between Mayo, Leitrim and Donegal, combines a vibrant urban centre with stunning natural beauty. It offers a wide range of services, amenities, cultural activities and educational opportunities. Situated on the Wild Atlantic Way, Sligo is renowned for its rugged coastlines, towering cliffs and sandy beaches. The villages of Grange (8.4 km) and Cliffony (16 km) offer everyday services and include restaurants, coffee shops, bars and a supermarket.
For outdoor enthusiasts Sligo offers an array of activities including golfing, horse riding, hiking, sailing, surfing, kayaking, fishing and hunting. Golfing enthusiasts are well catered for in Lislary with County Sligo Golf Club in Rosses Point, home of the West of Ireland Golf Championship, only 20km distant. Bundoran and Strandhill Golf Clubs are also very popular and are nearby.
For schooling there is a local primary school in Grange as well as a secondary school and there are further choices for secondary education available in Sligo town as well as Bundoran and Ballyshannon. The Atlantic Technological University Sligo offers third level education and hosts students from around the globe.
The area has an excellent transportation system with the N4 (19 km) linking Sligo to Dublin and the N17 connecting Sligo to Galway and Limerick. A rail service running from Sligo to Dublin daily, services towns including Carrick-on-Shannon and Longford Town.
Ireland West Airport at Knock is 72 km to the south-west of the property and offers flights to a range of UK and European destinations.
Description
Built in 2009, Lislary features extensive, stylish and luxurious accommodation extending to about 2,285 sq ft / 212 sq m.
Accessed off a quiet country road, an electric gated entrance leads onto a gravelled driveway and a parking area beside the house. The front door opens into an impressive entrance hallway featuring floor to ceiling glass windows and marble flooring. The home has been cleverly designed to separate the living and bedroom areas while allowing both spaces to flow effortlessly. The entrance hall connects to a hallway which provides access to the sitting room and the office. The sitting room has a feature gas fireplace while the office provides flexible accommodation.
A standout feature of the property is the impressive open plan kitchen/living/dining room which is an ideal space for relaxation and entertaining guests while enjoying the expansive views across the Atlantic Ocean. The kitchen is fitted with an island unit along with built in cupboard units for ample storage. The living/dining area enjoys a pitched roof and a stone feature wall. A fully equipped utility room is conveniently situated off the kitchen and it allows access out towards the BBQ area, patio terrace and the gardens.
The bedroom accommodation is accessed from a separate hallway off the entrance hall and includes a splendid master bedroom ensuite with a walk-in wardrobe. There are two further bedrooms, one of which is ensuite, featuring fitted wardrobes. All of the bedrooms enjoy views overlooking the gardens at Lislary. An impressive family bathroom fitted with a shower unit and jacuzzi services the bedroom accommodation.
A full layout of the accommodation is set out on the accompanying floorplans.
Outbuildings
The double garage extends to 625 sq ft / 58 sq m and has electric roller doors and two separate storage rooms. A covered BBQ area completes this building.
Gardens & Grounds
Lislary features well-maintained gardens which are mainly composed of lawned areas surrounding the house. An impressive stone garden feature is located at the front of the property. For entertaining and summer outdoor dining, there is a BBQ area and patio terrace which both benefit from a south-facing orientation. The patio area is bordered by a neatly planted rockery.
In all the gardens extend to about 1.6 acres / 0.65 hectare.






