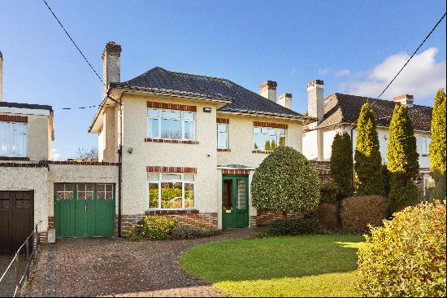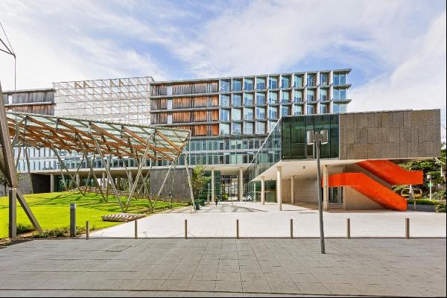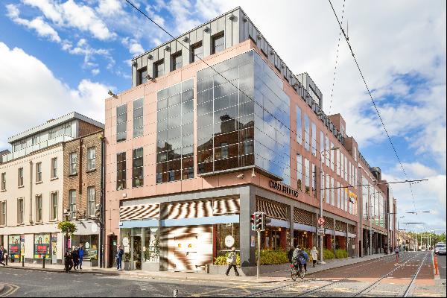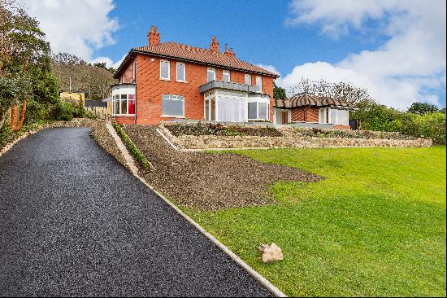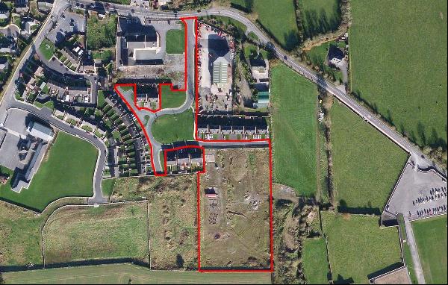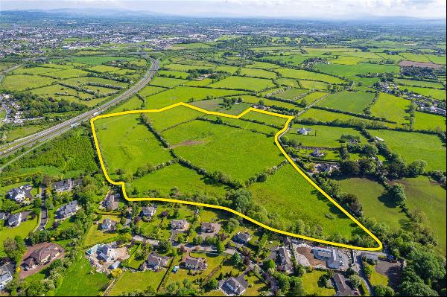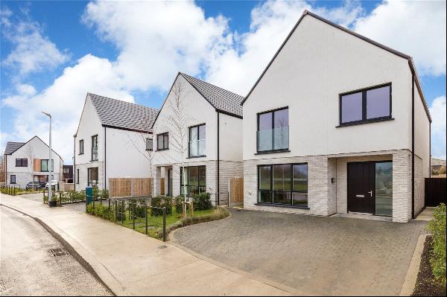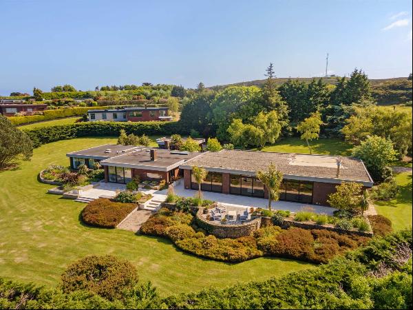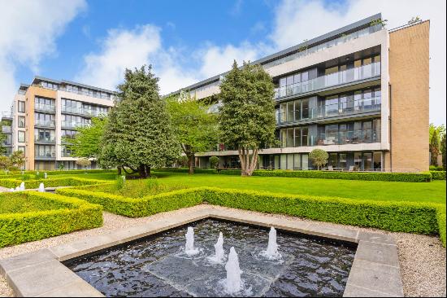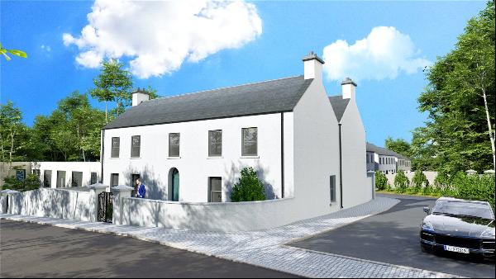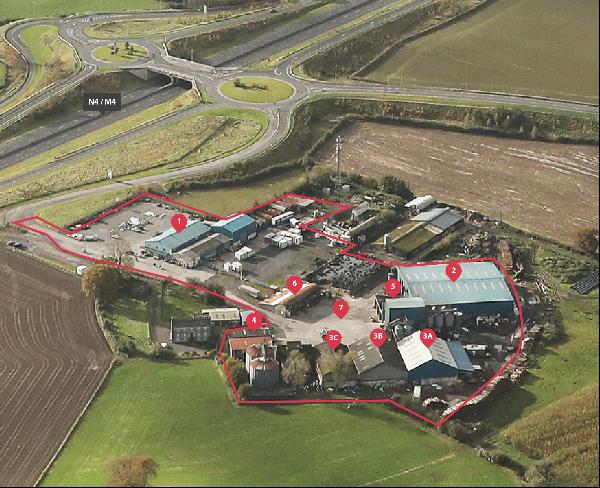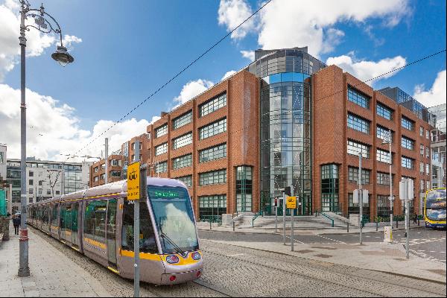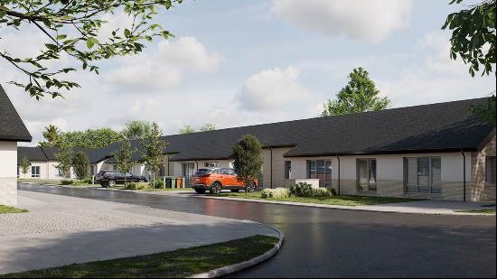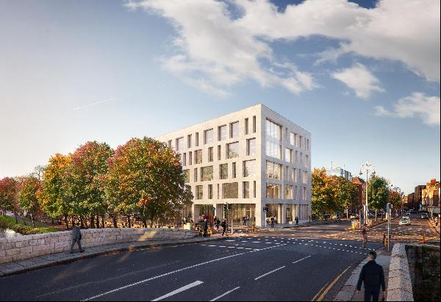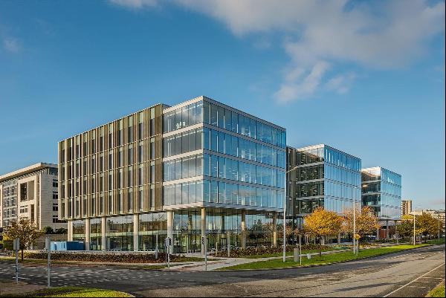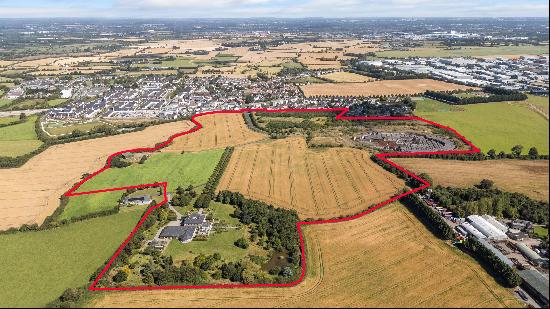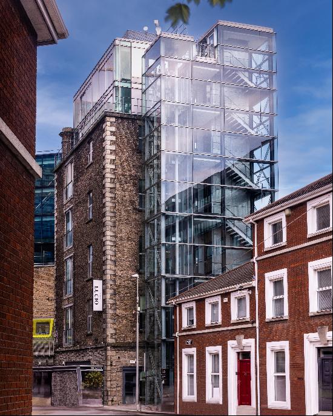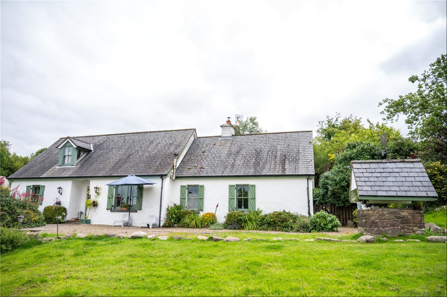
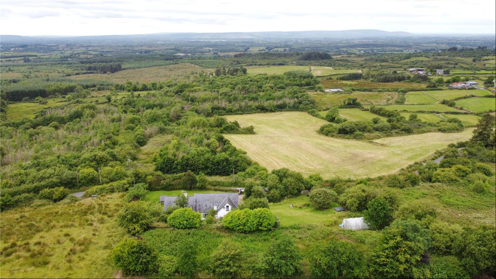

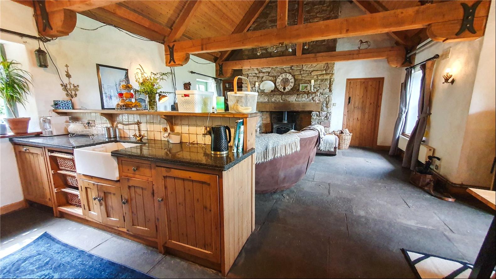
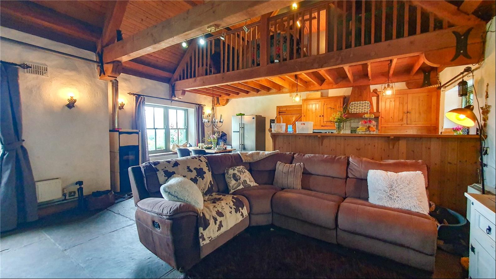

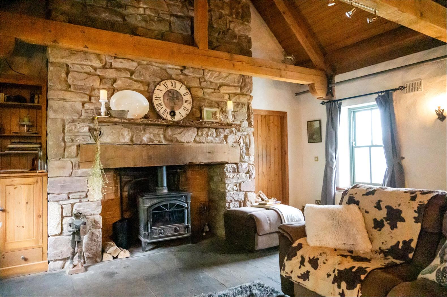
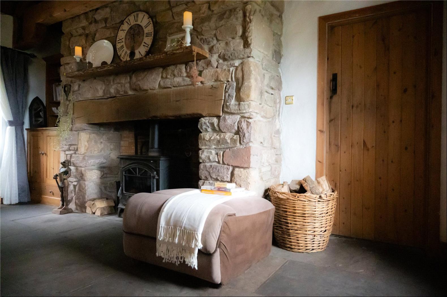
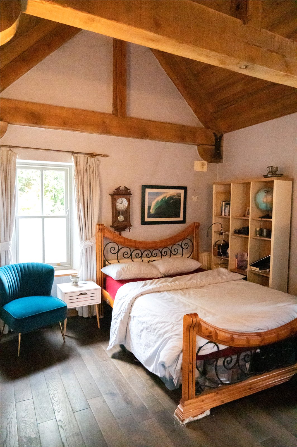
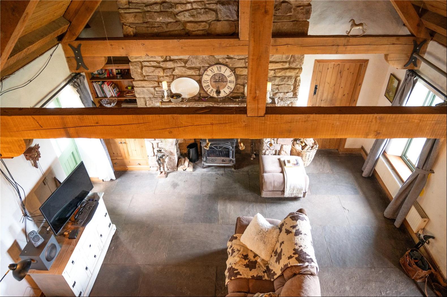
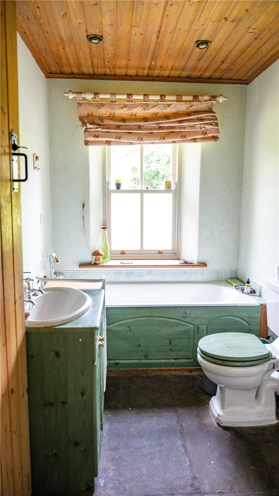
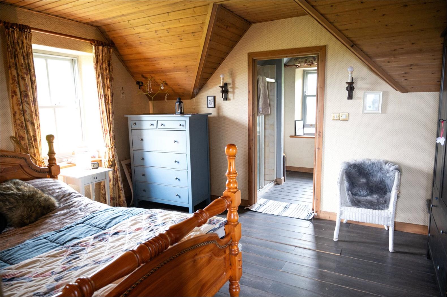
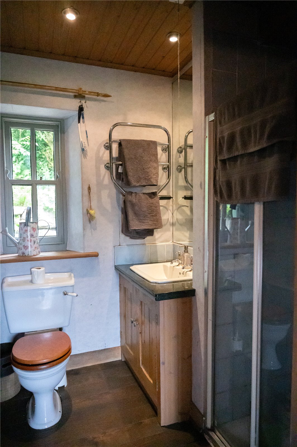
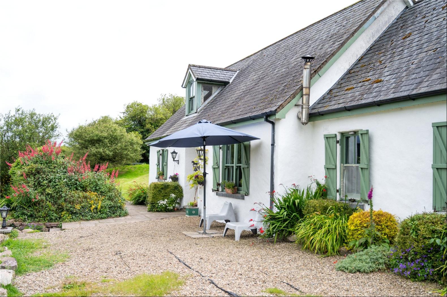
- For Sale
- Guided Price: EUR 485,000
- Build Size: 1,450 ft2
- Property Type: Single Family Home
- Bedroom: 4
Location
County Clare is renowned for its dramatic and changing landscape, from the world-renowned Cliffs of Moher to the unique limestone landscape of the Burren with its extraordinary flora and fauna as well as ancient monuments.
The village of Crusheen is located 7 km from the property and offers services and amenities for everyday requirements.
Ennis (20 km) is a lively country town set on the banks of the river Fergus. Renowned for being a stronghold for traditional Irish music and culture, Ennis offers a comprehensive range of amenities and services including shopping centres, cinemas and a range of quality restaurants and bars.
The keen golfer is well catered for with superb golf courses nearby including the championship links course at Lahinch (41 km). Lahinch Golf Club is a magnificent links golf course worthy of its ranking in the World's Top 50 and host to the 2019 Dubai Duty Free Irish Open. Ennis Golf Club, Spanish Point Golf Club and Trump International Golf Links at Doonbeg are all within an hour's drive from the property.
Local schooling options include Crusheen National School with further secondary school options available in Ennis.
There is good transport links in the surrounding area with the M18 motorway (connecting Limerick to Galway) only 7.5 km distant in addition to Shannon Airport located 39 km from the property.
Description
This wonderful 4-bedroom cottage occupies an elevated position offering stunning views across the surrounding countryside of the Burren. Built in c.2000, the cottage seamlessly combines traditional Irish country cottage elements with modern living standards, offering comfortable and well-designed living accommodation across two floors.
Accessed via a country road, a gated entrance gently leads up a gravel driveway where there is ample parking in front of the house. A half-door opens into the entrance hall which features Liscannor flooring and a cloakroom. This area also provides access to two bedrooms and a family bathroom. The entrance hall flows into the kitchen/living/dining room which is most impressive. This uniquely designed space features a truss roof with Canadian wooden beams and a wood burning stove. The kitchen is equipped with fully built in units and a Belfast Sink.The master bedroom suite is located off the living room and also features exposed timber beams, double glazed sash windows (included throughout the house) and a walk-in-wardrobe.
Continuing upstairs, there is a gallery area overlooking the living room providing an ideal space for the family to relax and unwind. Additionally, there is a storage area on the landing and a further en suite bedroom. Internal features include double glazed sash windows and wood panelled ceilings and external features include slate roof tiles and shutters . In all the accommodation extends to about 1,450 sq ft / 134 sq m.
Outbuildings
There is a detached garage set to the front of the property and a polytunnel in the rear garden.
Gardens & Grounds
The house sits amidst wonderful mature grounds which are both private and tranquil. The gardens are landscaped and include lawns to the front and to the side of the house, interspersed with mature trees, shrubbery and hedging. To the rear of the house is a terrace area.
In all the grounds extend to about 0.88 acre / 0.36 hectare.
Directions
The Eircode is V95 R296.
County Clare is renowned for its dramatic and changing landscape, from the world-renowned Cliffs of Moher to the unique limestone landscape of the Burren with its extraordinary flora and fauna as well as ancient monuments.
The village of Crusheen is located 7 km from the property and offers services and amenities for everyday requirements.
Ennis (20 km) is a lively country town set on the banks of the river Fergus. Renowned for being a stronghold for traditional Irish music and culture, Ennis offers a comprehensive range of amenities and services including shopping centres, cinemas and a range of quality restaurants and bars.
The keen golfer is well catered for with superb golf courses nearby including the championship links course at Lahinch (41 km). Lahinch Golf Club is a magnificent links golf course worthy of its ranking in the World's Top 50 and host to the 2019 Dubai Duty Free Irish Open. Ennis Golf Club, Spanish Point Golf Club and Trump International Golf Links at Doonbeg are all within an hour's drive from the property.
Local schooling options include Crusheen National School with further secondary school options available in Ennis.
There is good transport links in the surrounding area with the M18 motorway (connecting Limerick to Galway) only 7.5 km distant in addition to Shannon Airport located 39 km from the property.
Description
This wonderful 4-bedroom cottage occupies an elevated position offering stunning views across the surrounding countryside of the Burren. Built in c.2000, the cottage seamlessly combines traditional Irish country cottage elements with modern living standards, offering comfortable and well-designed living accommodation across two floors.
Accessed via a country road, a gated entrance gently leads up a gravel driveway where there is ample parking in front of the house. A half-door opens into the entrance hall which features Liscannor flooring and a cloakroom. This area also provides access to two bedrooms and a family bathroom. The entrance hall flows into the kitchen/living/dining room which is most impressive. This uniquely designed space features a truss roof with Canadian wooden beams and a wood burning stove. The kitchen is equipped with fully built in units and a Belfast Sink.The master bedroom suite is located off the living room and also features exposed timber beams, double glazed sash windows (included throughout the house) and a walk-in-wardrobe.
Continuing upstairs, there is a gallery area overlooking the living room providing an ideal space for the family to relax and unwind. Additionally, there is a storage area on the landing and a further en suite bedroom. Internal features include double glazed sash windows and wood panelled ceilings and external features include slate roof tiles and shutters . In all the accommodation extends to about 1,450 sq ft / 134 sq m.
Outbuildings
There is a detached garage set to the front of the property and a polytunnel in the rear garden.
Gardens & Grounds
The house sits amidst wonderful mature grounds which are both private and tranquil. The gardens are landscaped and include lawns to the front and to the side of the house, interspersed with mature trees, shrubbery and hedging. To the rear of the house is a terrace area.
In all the grounds extend to about 0.88 acre / 0.36 hectare.
Directions
The Eircode is V95 R296.


