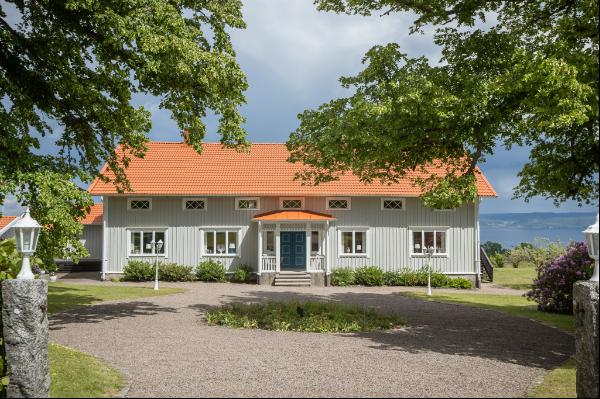













- For Sale
- USD 1,185,958
- Build Size: 5,898 ft2
- Property Type: Farm/Ranch/Plantation
Amid the postcard-perfect scenery of the Swedish countryside, winding roads lead to the idyllic Kvilleholm where two residential houses overlook fields, meadows, and the estate's own forest. Together with other classic farm buildings, Kvilleholm's layout is incredibly picturesque, resembling a small village, perfect for a large family.
The main building, constructed in 1990, is a replica of the original house that was tragically lost in a fire. Inside, the villa offers an open floor plan with a kitchen and spacious living areas on the ground floor. These rooms feature beautiful fireplaces and open out onto a delightful glass veranda and terrace. The upper floor has four bedrooms, a large communal room, and a south-facing balcony. The basement provides ample space, including a recreation room and a bathroom with a sauna, with the basement entrance leading out to a stone-paved patio with a hot tub.
The smaller house, like the main building, is well-maintained and cared for. The kitchen retains both the old wood stove and a wood-fired baking oven. Upstairs, the atmosphere is airy with a partially open ceiling showcasing visible beams. The smaller house includes four larger rooms and four smaller bedrooms.
A large garden with noble deciduous trees and expansive lawns surrounds the residential buildings. Nearby, the Tunaån River flows, and by the old dam is a wood-fired sauna. On the edge of the garden are charming red sheds and a chicken coop. The barn has been converted to house horses and sheep, and just behind the barn are a machine hall and workshop.
Kvilleholm covers a total of approximately 100 hectares, in one contiguous piece. The forest is easily accessible from the roads and offers excellent hunting grounds for moose, red deer, fallow deer, roe deer, and wild boar. Arable land and pasture is well-consolidated around the farm center, making the estate ideal for small-scale livestock farming with sheep or horses. The river also has crayfish.
Welcome to Kvilleholm!
The main building, constructed in 1990, is a replica of the original house that was tragically lost in a fire. Inside, the villa offers an open floor plan with a kitchen and spacious living areas on the ground floor. These rooms feature beautiful fireplaces and open out onto a delightful glass veranda and terrace. The upper floor has four bedrooms, a large communal room, and a south-facing balcony. The basement provides ample space, including a recreation room and a bathroom with a sauna, with the basement entrance leading out to a stone-paved patio with a hot tub.
The smaller house, like the main building, is well-maintained and cared for. The kitchen retains both the old wood stove and a wood-fired baking oven. Upstairs, the atmosphere is airy with a partially open ceiling showcasing visible beams. The smaller house includes four larger rooms and four smaller bedrooms.
A large garden with noble deciduous trees and expansive lawns surrounds the residential buildings. Nearby, the Tunaån River flows, and by the old dam is a wood-fired sauna. On the edge of the garden are charming red sheds and a chicken coop. The barn has been converted to house horses and sheep, and just behind the barn are a machine hall and workshop.
Kvilleholm covers a total of approximately 100 hectares, in one contiguous piece. The forest is easily accessible from the roads and offers excellent hunting grounds for moose, red deer, fallow deer, roe deer, and wild boar. Arable land and pasture is well-consolidated around the farm center, making the estate ideal for small-scale livestock farming with sheep or horses. The river also has crayfish.
Welcome to Kvilleholm!



