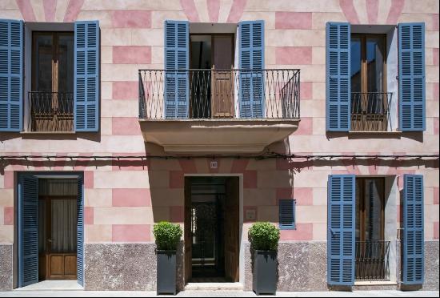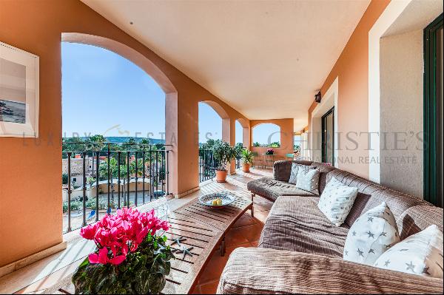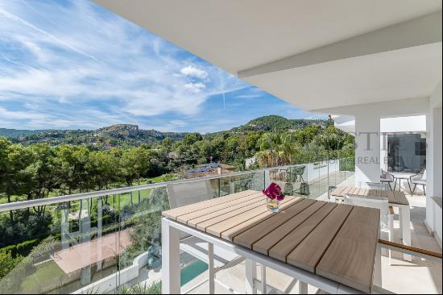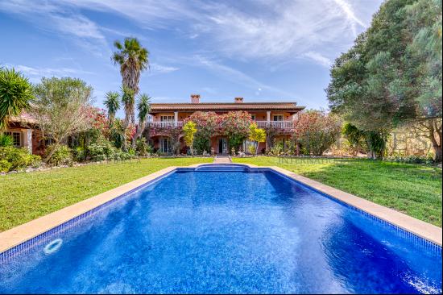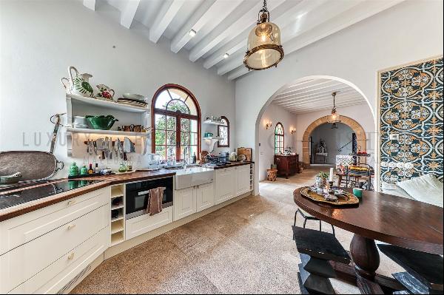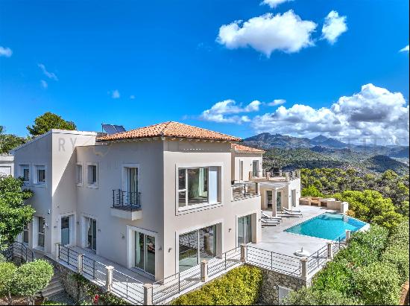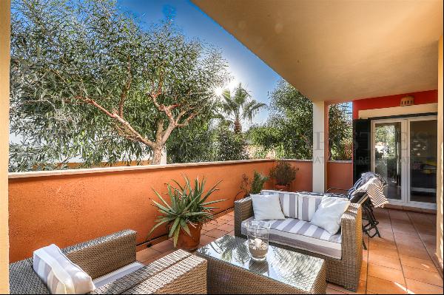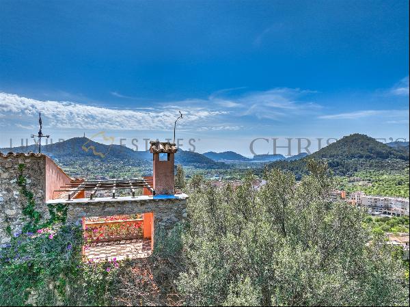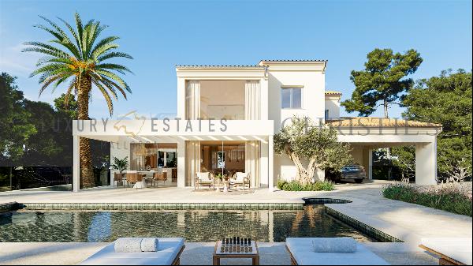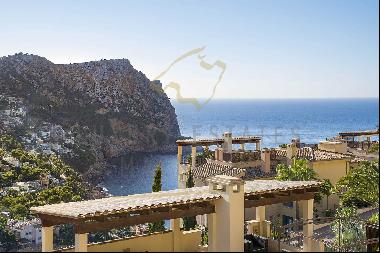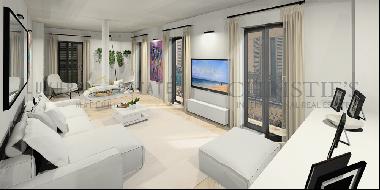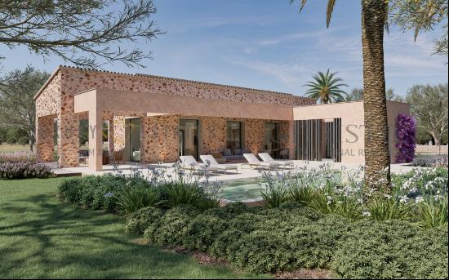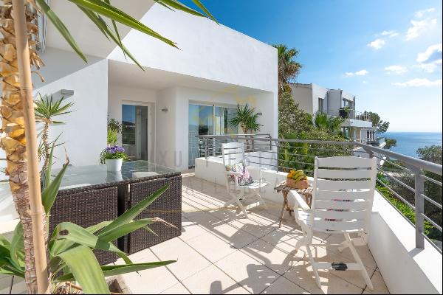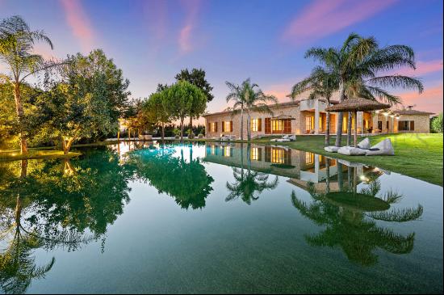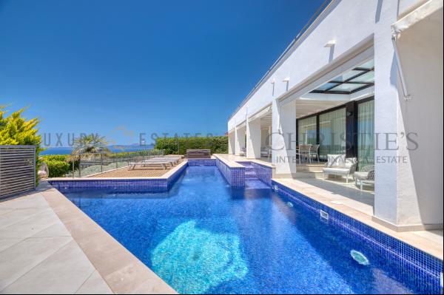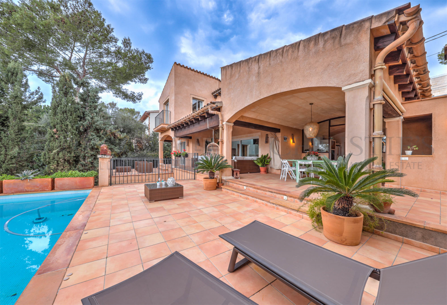
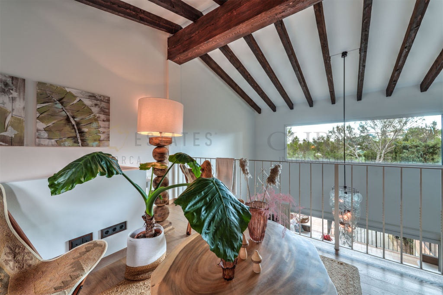
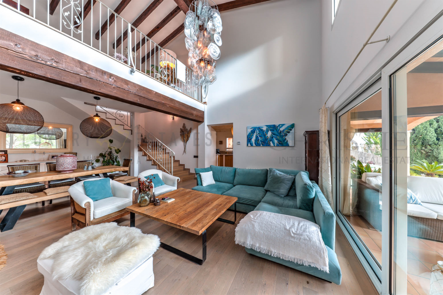
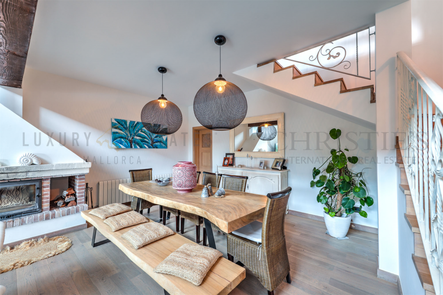
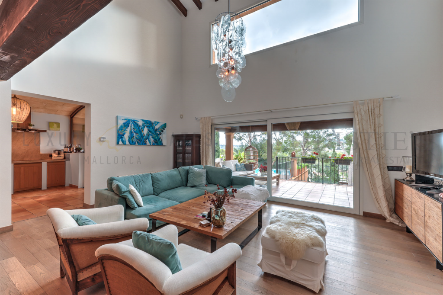
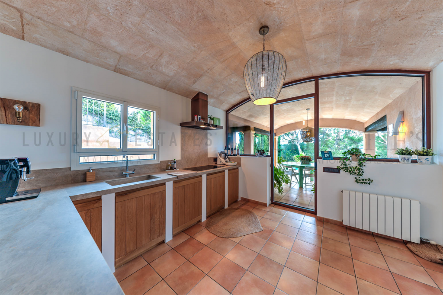
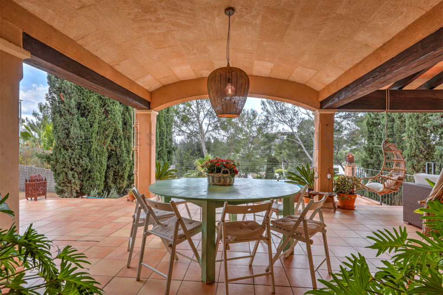
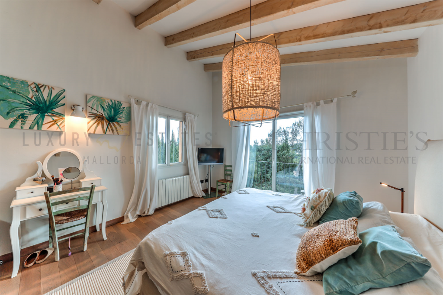
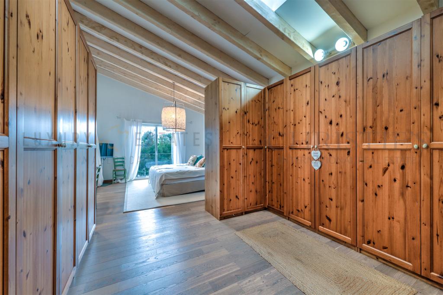
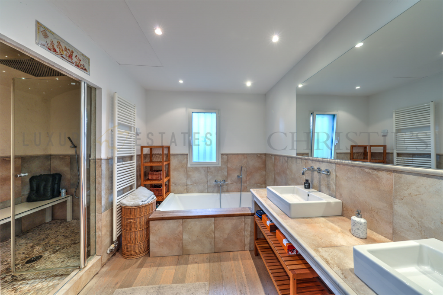
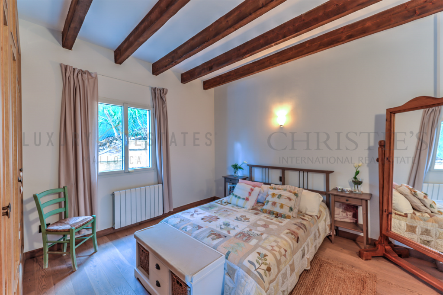
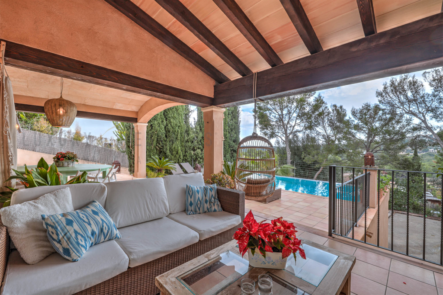
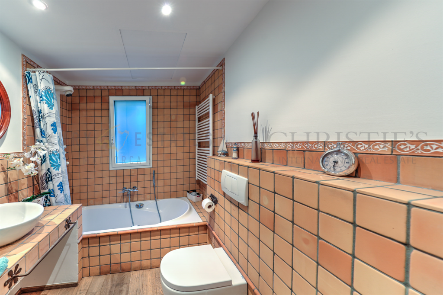
- For Sale
- USD 2,032,967
- Build Size: 3,207 ft2
- Property Type: Other Residential
- Bedroom: 3
- Bathroom: 2
Spread across two levels, this Mediterranean-style property in Santa Ponsa is situated in an exclusive residential area. Reaching the living room through an open gallery, one enters the house from the upper floor. The spacious master bedroom with a walk-in closet and a steam sauna-equipped bathroom is also located on this level. This area features a double-height ceiling, a fireplace, and a comfortable living and dining area. Floor-to-ceiling sliding doors lead out to the covered lounge and an equally covered dining area. The pool deck and BBQ area are located further on. The expansive kitchen features a barrel vault capped in sandstone, and it provides direct access to the brick BBQ area and covered eating area. A spacious utility space next to the kitchen provides access to the garage. There are two bedrooms on the first floor that share a bathroom.


