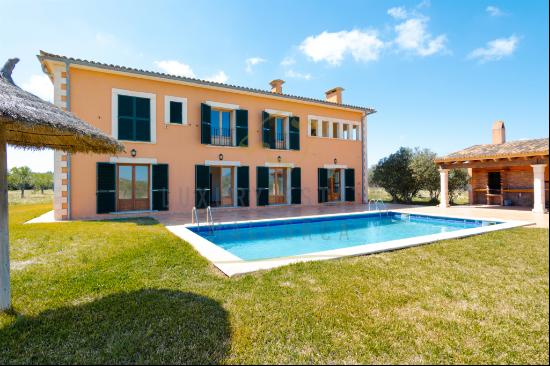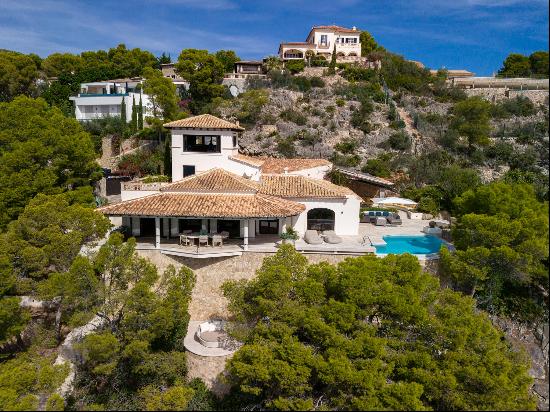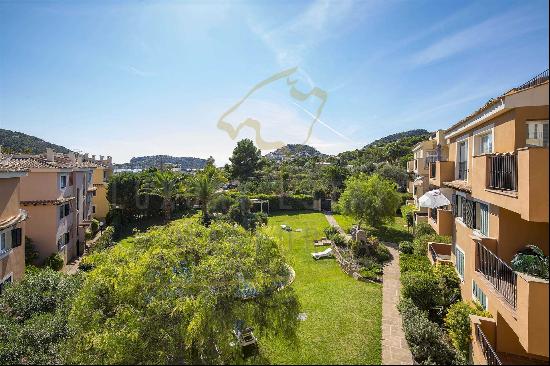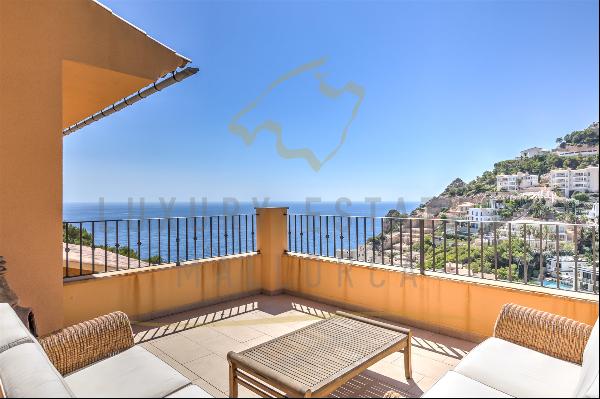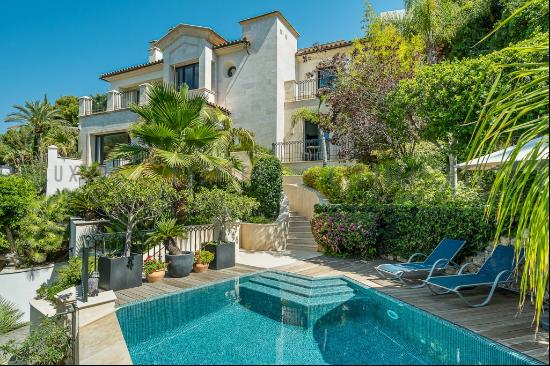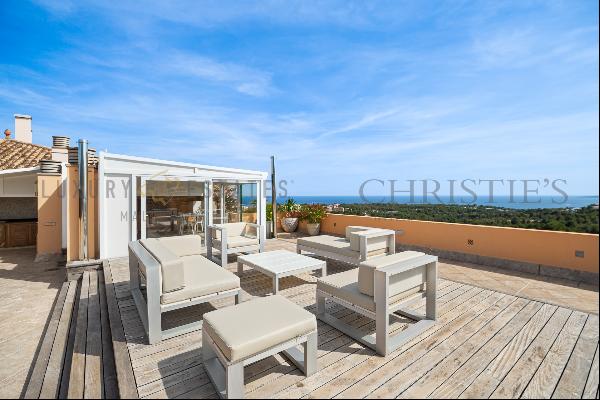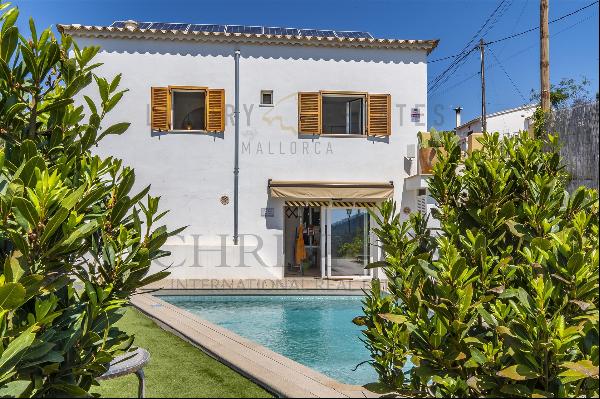













- For Sale
- USD 2,857,142
- Property Type: Residential Lot
A draft plan for a three-story villa with views of the sea and a built space of about 664 m² has already been developed for this Son Vida property. This has already been requested for a building permit, and the plot will be offered with a current license after that.The living/dining space, open kitchen, bedroom with bathroom and dressing area, and guest WC are all located on the ground floor. Four additional bedrooms with private bathrooms, two dressing rooms, and covered parking for three cars are located on the upper floor. A bedroom with a bathroom and dressing space, a movie room, a fitness center, a wellness area, a laundry room, a guest restroom, and a technical room are all located in the basement. There is a large open and covered terrace as well as a garden with a swimming pool in the outdoor space.


