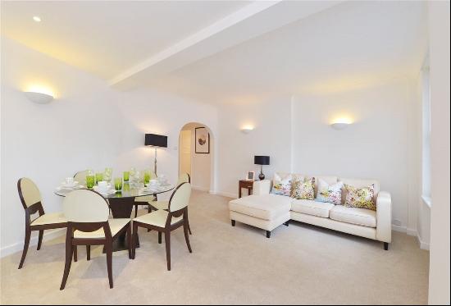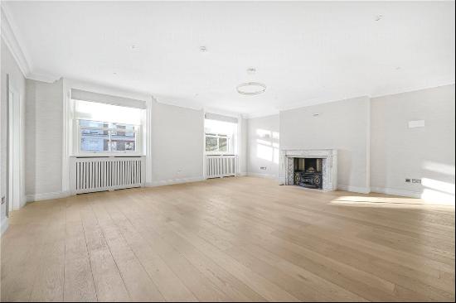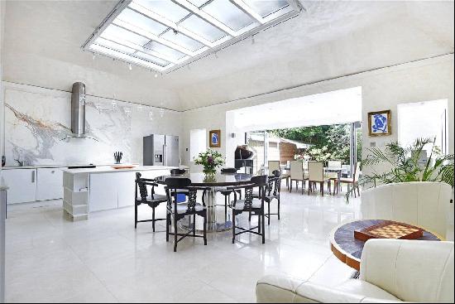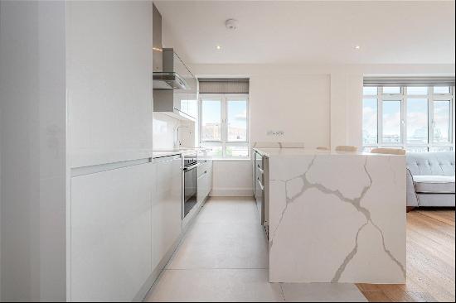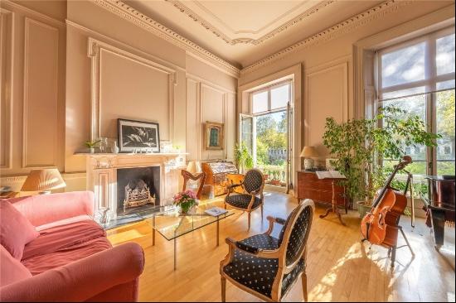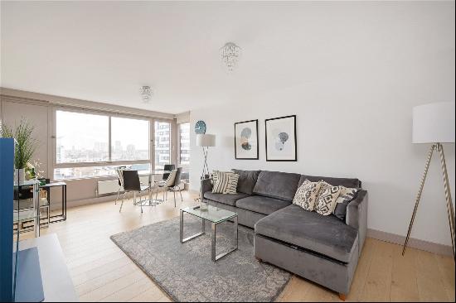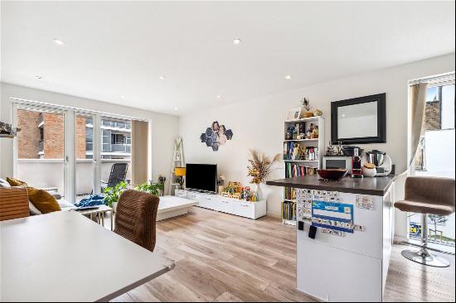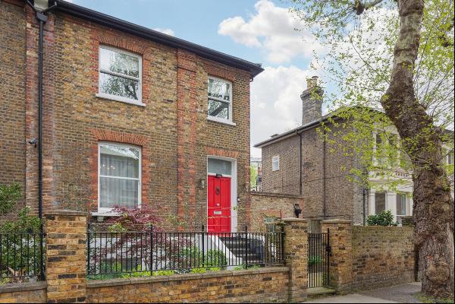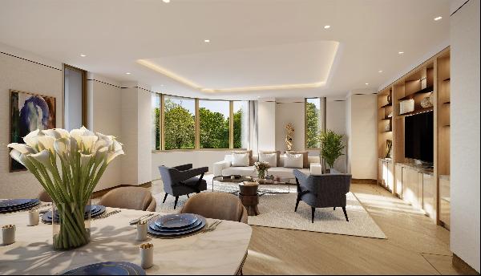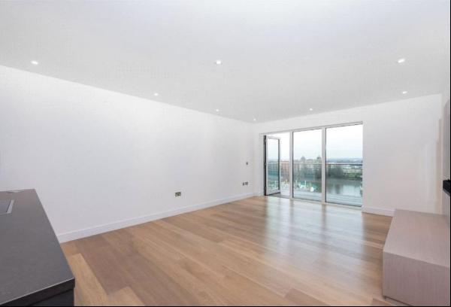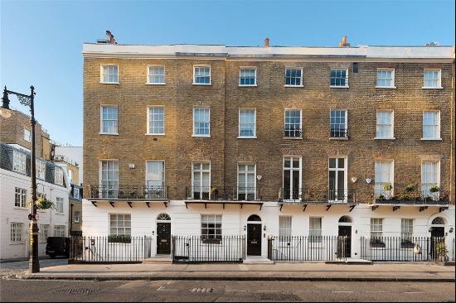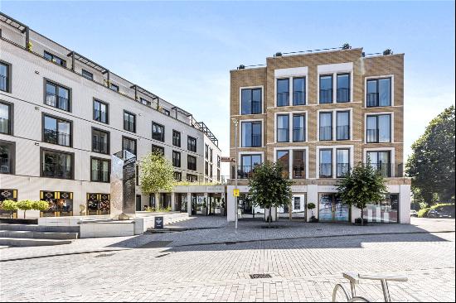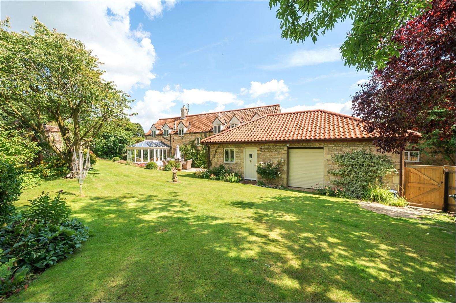
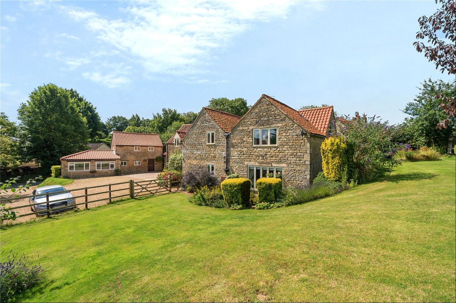
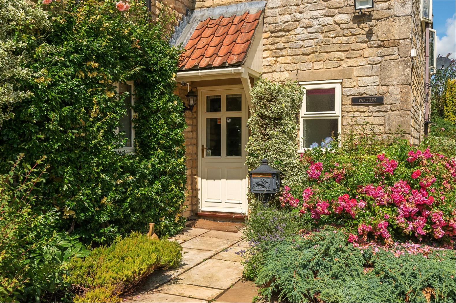
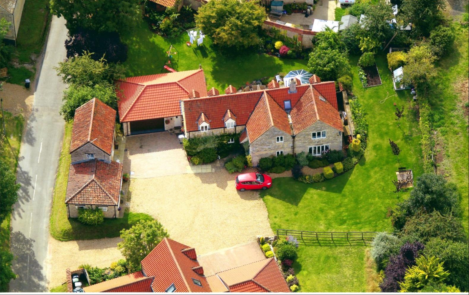
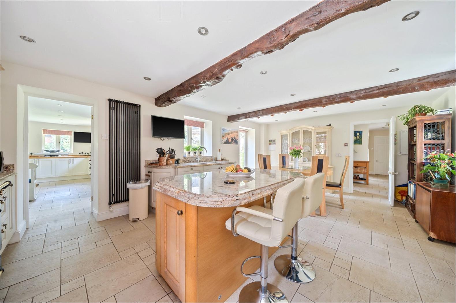
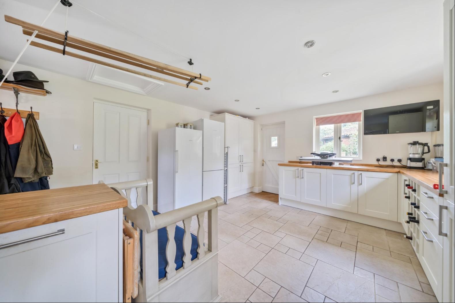
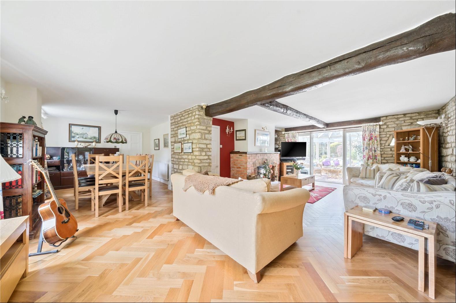
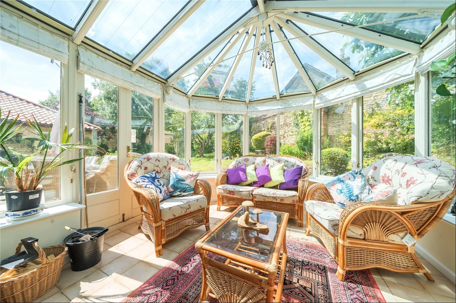
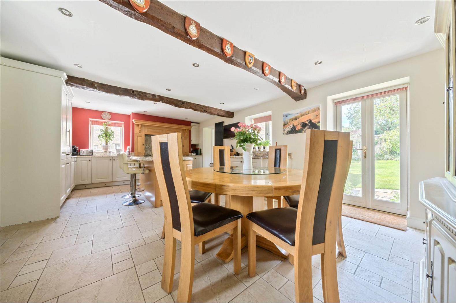
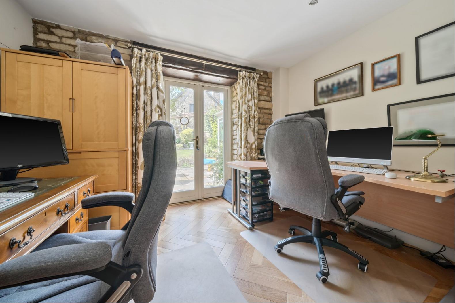
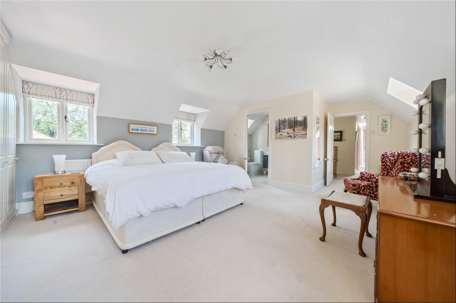

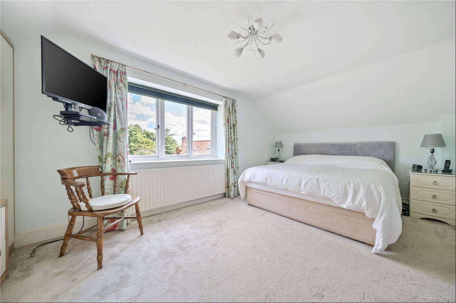
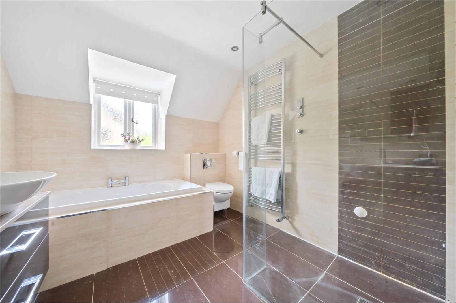
- For Sale
- Guided Price: GBP 945,000
- Build Size: 3,141 ft2
- Property Type: Single Family Home
- Bedroom: 6
Location
The pretty village of Stretton is set in a convenient position less than a mile from the A1 and within easy reach of the beautiful surrounding countryside. Stretton has a Country Inn and parish church/community hub; there are plenty of wonderful walks nearby, including the fascinating yet tranquil Yew Tree Avenue at Clipsham which is over 200 years old, consisting of over 150 clipped Yew Trees in all manner of unusual shapes and sizes.
While the bustling towns of Stamford and Oakham are close at hand. The towns both offer a variety of facilities, boutique shops, supermarkets, cafes, pubs and restaurants and cinema, and theatres as well as several excellent schools, including the independent Stamford Endowed Schools and Oakham School and outstanding-rated state schools at both primary and secondary level.
The area provides easy access to the A1, while mainline rail services to London can be found at Oakham and Stamford (via Peterborough) and Grantham.
Description
This beautifully appointed four bedroom detached family home comes with an equally impressive detached two bedroom cottage.
The versatile property works as a home with Air BnB cottage (as currently run), a home for two generations of a family, or indeed one family that requires six bedrooms and five bath or shower rooms. It is highly versatile and flexible.
The main house is entered to an inviting entrance hallway that leads past a cloakroom/WC to the drawing/sitting room, study and family kitchen.
The modern triple aspect family dining kitchen offers scale and impact with views over, and French doors opening to, the garden. Fitted with an extensive bespoke suite of solid wood wall and base cabinetry, with accent lighting, under granite worktops, there is a central granite topped island and a suite of integrated appliances, including induction range cooker, microwave, fridge freezer and dishwasher, with a Qettle boiling tap.
Adjoining the kitchen, the utility room is kitchen-sized in its own right, offering extensive storage, work surfaces and boot room area, as well as asses to both front and rear gardens, as well as to the integral garage, from which electric roller shutter doors open to front and rear to the drive and rear garden.
From the hallway, the spacious drawing/dining room is spacious and elegant, and currently furnished with a dining table that comfortably sits 10. With an attractive light oak herringbone floor, exposed stonework walls and high partially beamed ceiling, the fireplace houses a wood burning stove, so the room offers plenty of visual interest. Patio doors also open to an adjoining conservatory, which offers access to, and lovely views over, the south westerly orientated garden.
The oak herringbone flooring continues within the study, which would equally adapt as a snug or play room, with French doors that open to the garden.
The first floor landing hallway accesses the four double bedrooms (two en suite), all of which have fitted wardrobes, and the modern family bathroom. The principal bedroom has a wall of fitted wardrobes and en suite shower room. The generous guest bedroom a dressing area lobby between the bedroom and en suite shower room, whilst double bedroom three and bedroom four are well placed for the family bathroom.
The Cottage: the detached stone cottage was reroofed and refurbished in 2017 and offers flexible accommodation for extended family, a business or long term rental. It has a light and airy feel, with a fitted ground floor kitchen/breakfast room, a central sitting room and a ground floor en suite double bedroom, with a second en suite double bedroom with vaulted ceiling at first floor level.
Outside: The driveway is initially shared with one neighbouring property, Garden House, and opens to a generous gravelled turning sweep and parking for Pantiles and its cottage, together with an electric charging point at the garage.
The gardens wrap around the house, with lawns and well stocked flowering and shrub borders and mature trees, wild life pond, stone and brick outhouse (garden storage), and a feature 2.5m stone wall with buttresses, providing fabulous screening and privacy. The property extends to approximately 0.32 of an acre in total.
The pretty village of Stretton is set in a convenient position less than a mile from the A1 and within easy reach of the beautiful surrounding countryside. Stretton has a Country Inn and parish church/community hub; there are plenty of wonderful walks nearby, including the fascinating yet tranquil Yew Tree Avenue at Clipsham which is over 200 years old, consisting of over 150 clipped Yew Trees in all manner of unusual shapes and sizes.
While the bustling towns of Stamford and Oakham are close at hand. The towns both offer a variety of facilities, boutique shops, supermarkets, cafes, pubs and restaurants and cinema, and theatres as well as several excellent schools, including the independent Stamford Endowed Schools and Oakham School and outstanding-rated state schools at both primary and secondary level.
The area provides easy access to the A1, while mainline rail services to London can be found at Oakham and Stamford (via Peterborough) and Grantham.
Description
This beautifully appointed four bedroom detached family home comes with an equally impressive detached two bedroom cottage.
The versatile property works as a home with Air BnB cottage (as currently run), a home for two generations of a family, or indeed one family that requires six bedrooms and five bath or shower rooms. It is highly versatile and flexible.
The main house is entered to an inviting entrance hallway that leads past a cloakroom/WC to the drawing/sitting room, study and family kitchen.
The modern triple aspect family dining kitchen offers scale and impact with views over, and French doors opening to, the garden. Fitted with an extensive bespoke suite of solid wood wall and base cabinetry, with accent lighting, under granite worktops, there is a central granite topped island and a suite of integrated appliances, including induction range cooker, microwave, fridge freezer and dishwasher, with a Qettle boiling tap.
Adjoining the kitchen, the utility room is kitchen-sized in its own right, offering extensive storage, work surfaces and boot room area, as well as asses to both front and rear gardens, as well as to the integral garage, from which electric roller shutter doors open to front and rear to the drive and rear garden.
From the hallway, the spacious drawing/dining room is spacious and elegant, and currently furnished with a dining table that comfortably sits 10. With an attractive light oak herringbone floor, exposed stonework walls and high partially beamed ceiling, the fireplace houses a wood burning stove, so the room offers plenty of visual interest. Patio doors also open to an adjoining conservatory, which offers access to, and lovely views over, the south westerly orientated garden.
The oak herringbone flooring continues within the study, which would equally adapt as a snug or play room, with French doors that open to the garden.
The first floor landing hallway accesses the four double bedrooms (two en suite), all of which have fitted wardrobes, and the modern family bathroom. The principal bedroom has a wall of fitted wardrobes and en suite shower room. The generous guest bedroom a dressing area lobby between the bedroom and en suite shower room, whilst double bedroom three and bedroom four are well placed for the family bathroom.
The Cottage: the detached stone cottage was reroofed and refurbished in 2017 and offers flexible accommodation for extended family, a business or long term rental. It has a light and airy feel, with a fitted ground floor kitchen/breakfast room, a central sitting room and a ground floor en suite double bedroom, with a second en suite double bedroom with vaulted ceiling at first floor level.
Outside: The driveway is initially shared with one neighbouring property, Garden House, and opens to a generous gravelled turning sweep and parking for Pantiles and its cottage, together with an electric charging point at the garage.
The gardens wrap around the house, with lawns and well stocked flowering and shrub borders and mature trees, wild life pond, stone and brick outhouse (garden storage), and a feature 2.5m stone wall with buttresses, providing fabulous screening and privacy. The property extends to approximately 0.32 of an acre in total.


