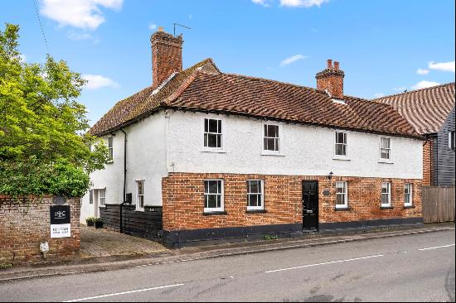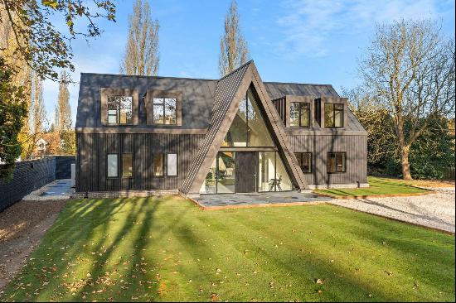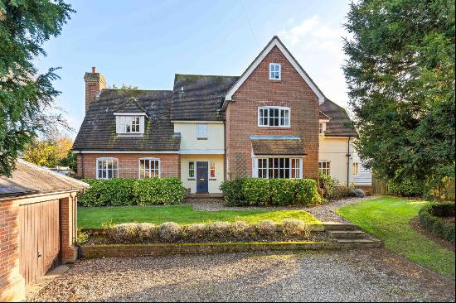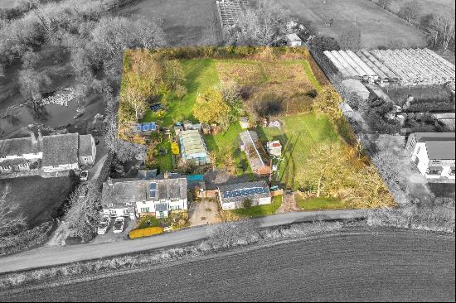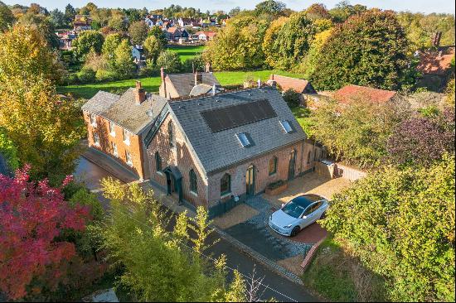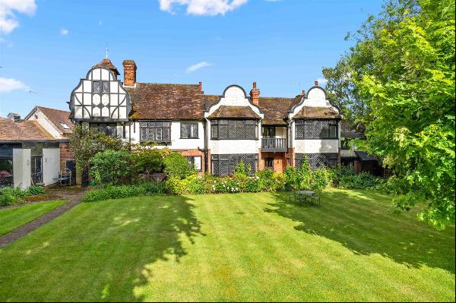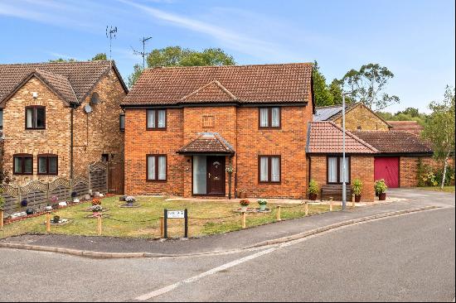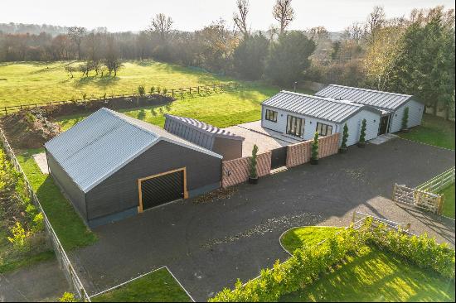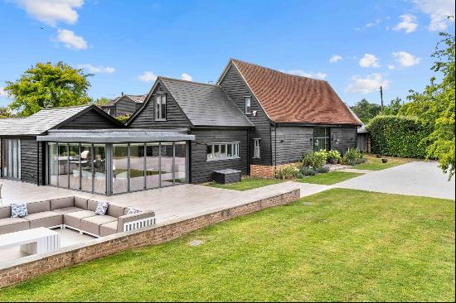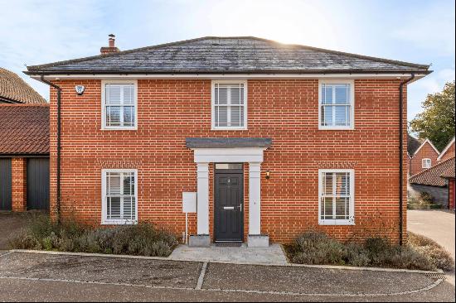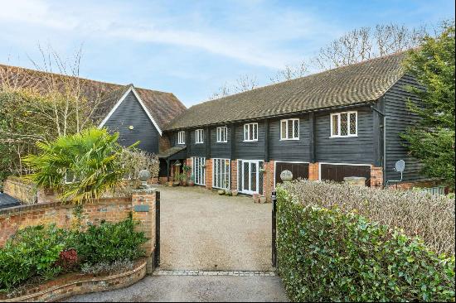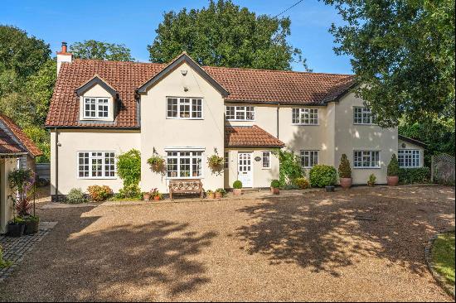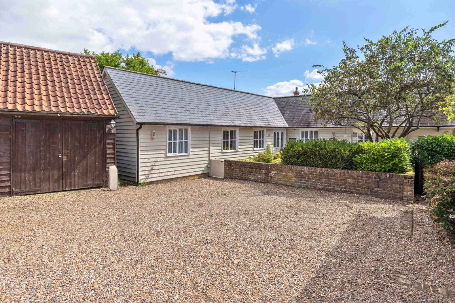
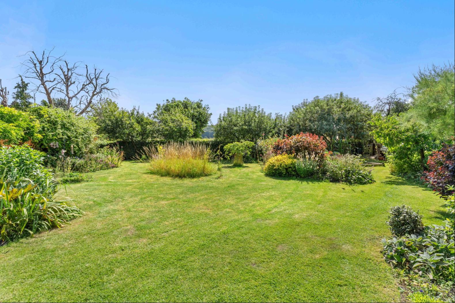
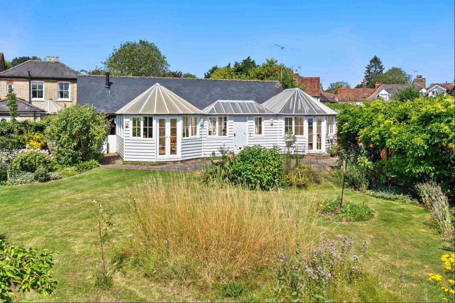
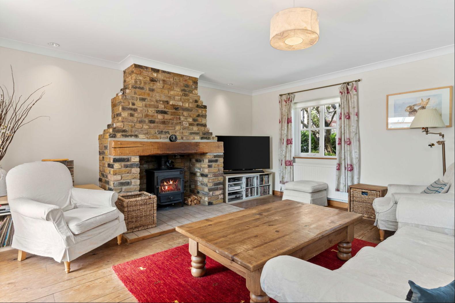
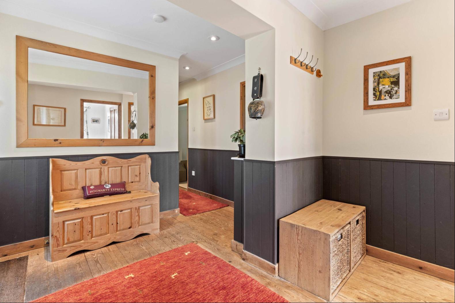
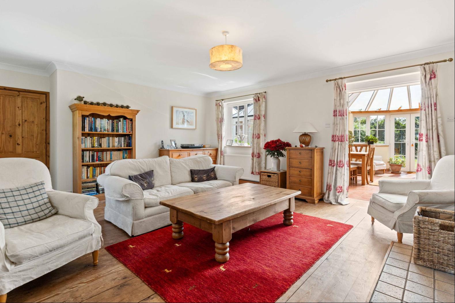
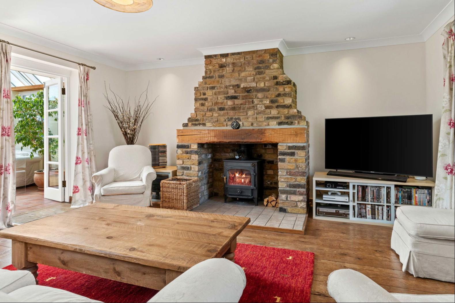
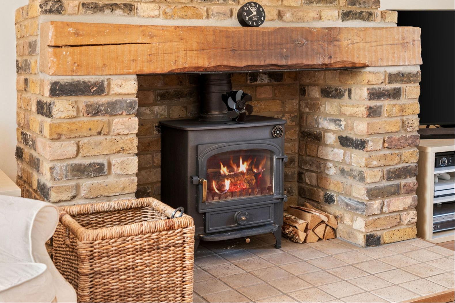
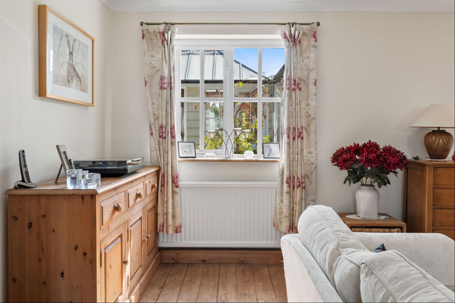
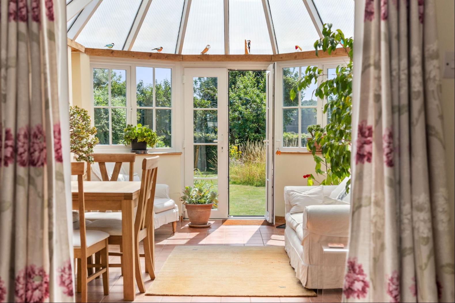
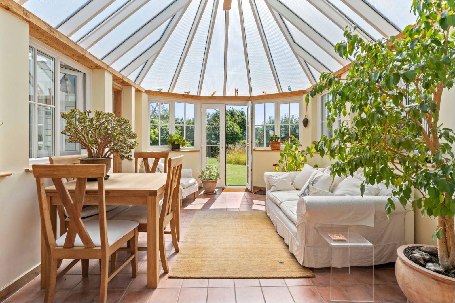
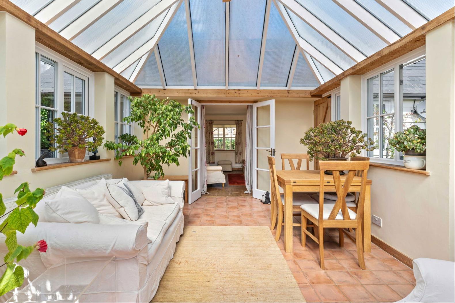
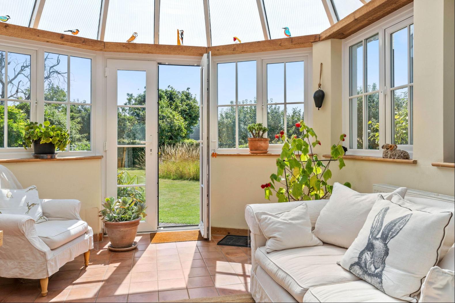
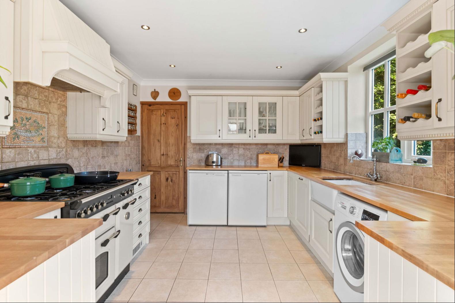
- For Sale
- GBP 865,000
- Property Style: Traditional
- Bedroom: 4
- Bathroom: 2
Tucked away in the heart of the village this charming detached character home gives nothing way from the outside. The layout allows for great flexibility as to how one choses to live in the home and use the accommodation. There is a fabulous living room, two further reception rooms and a great kitchen, an inner courtyard atrium, a principle bedroom with en suite and three further bedrooms. Old Forge End Bungalow is set behind a pretty cottage front garden and has a large mature country garden to the rear that backs onto fields with far reaching views over the Ash valley. In addition there is a garage and parking for three cars.
STEP INSIDE
The front door opens into the spacious hallway that is set fairly centrally with doors into most rooms. The living room is a great size with an impressive chimney breast, hearth and a wood burning stove that are a great focal point and really set this room off. Windows overlook the front garden and at the rear of the room one finds a lovely garden room/conservatory. The views over the garden and valley are a joy and the room adjoins the inner courtyard atrium. The kitchen is always the hub of a home and here we find that this one doesn't disappoint. Well fitted with a good range of units with timber worktops the kitchen has a country farmhouse feel and opens into a dining/garden room. A lovely good size room for family and friends to congregate with doors to the garden and windows onto the inner courtyard/atrium. At the very rear one finds a garden lobby that links the two garden rooms, has windows that enjoy the views to the rear and has a door into the courtyard atrium. This is such a beautiful sheltered spot to sit and enjoy on a summers day or whilst having an evening tipple! The bedrooms are all good sizes with the principal bedroom being a fine room with vaulted ceiling and exposed timbers. There is a refitted en suite shower room with large fully tiled cubicle and a contemporary style suite. The guest bedroom is another lovely room with windows overlooking the courtyard atrium and there are two further double bedrooms and an attractively refitted family bathroom.
STEP OUTSIDE
Approached off the lane into a courtyard where the property has car parking spaces and a garage. The front garden is set behind a low wall and is well planted in an English cottage garden style to provide colour and interest throughout the year.
The rear garden is a lovely size and has been really well thought out and planted with wildlife in mind. There are well stocked flower beds and borders complimented by mature shrubs and climbers including Clematis and Honeysuckle. At the rear of the house is a patio from which one can enjoy the views and listen to the pretty fishpond with small waterfall. A spectacular pergola through which is growing beautiful Wisteria leads one to the foot of the garden and the meandering lawns. There is a productive vegetable garden and fruit trees including apple and plum, a composting area, greenhouse, a gate onto the countryside behind, and a useful large garden shed. To one side of the property is a covered, gated sideway leading to the front garden.
LOCATION
Wareside is a popular pretty village surrounded by attractive countryside, situated just two miles to the east of Ware. Local amenities in Wareside include the parish church and traditional village pub. Nearby Ware is a popular historic market town with comprehensive facilities and excellent road and rail links to London (40/45 minutes, Liverpool Street). The pretty High Street provides numerous shops and eateries with a cafe culture feel. The river runs through the town and the whole area benefits from many footpaths and bridleways, sports facilities and a great range of schools both state and private.
GENERAL INFORMATION
Local Authority; East Herts DC 01279655261. Council Tax Band: G (£3622.43 for 2024/5)
All mains services are connected.
EPC To be assessed


