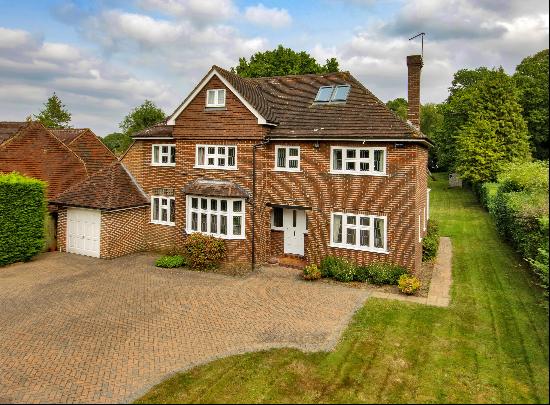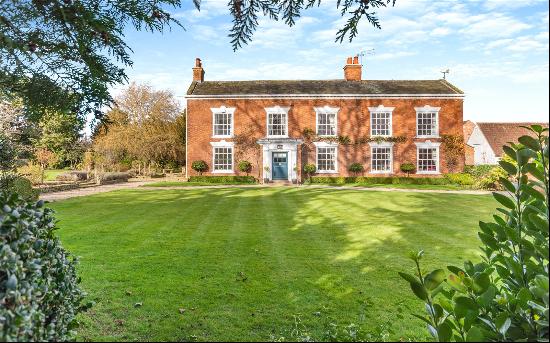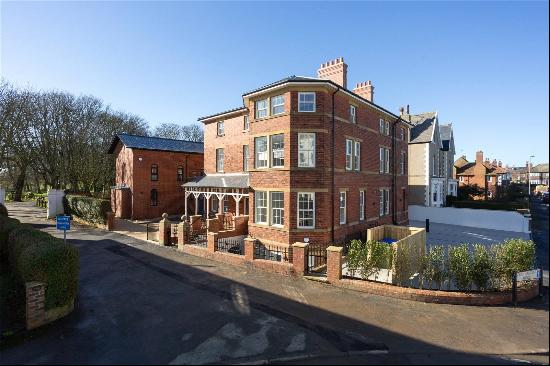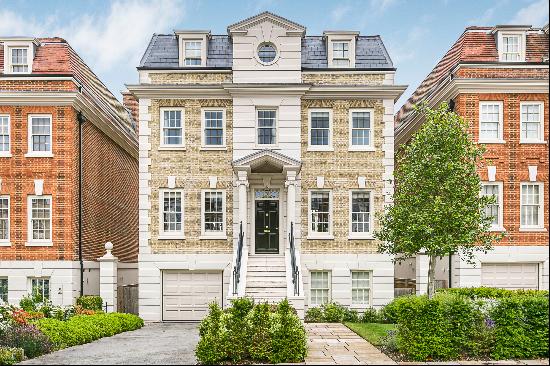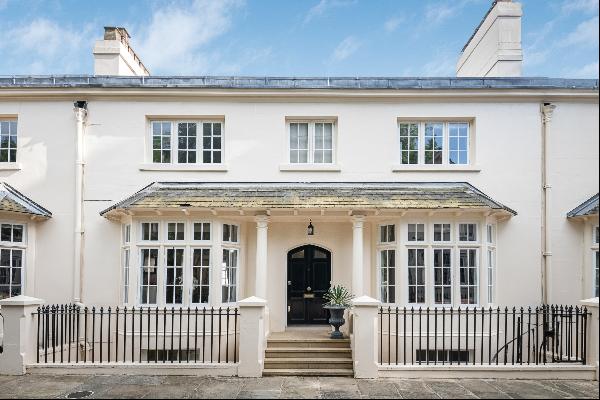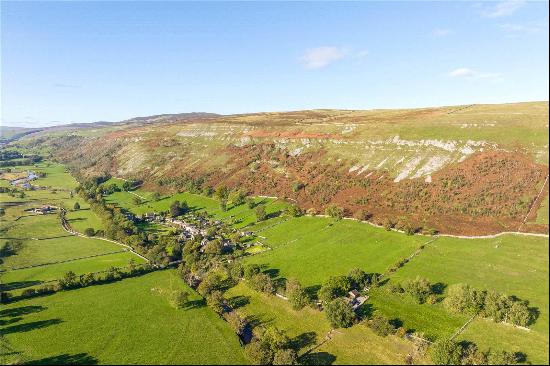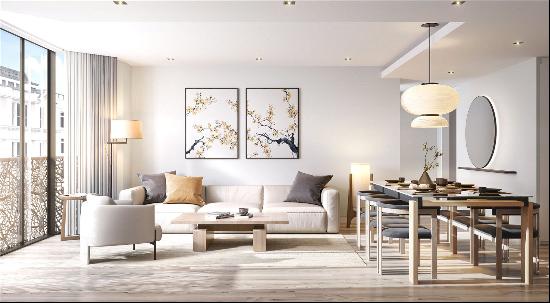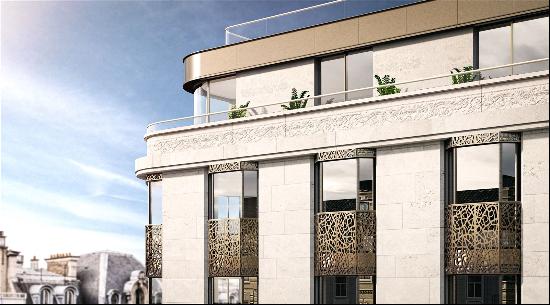













- For Sale
- GBP 500,000
- Build Size: 1,779 ft2
- Property Style: Traditional
- Bedroom: 4
- Bathroom: 2
This beautifully presented, detached family home is situated on a quiet cul-de-sac in the popular village of Ufton. Offering four double bedrooms on a generous plot with a double garage and a beautiful private garden.
Accommodation summary
This beautifully presented, detached family home is situated on a quiet cul-de-sac in the popular village of Ufton. Offering four double bedrooms on a generous plot with a double garage, this property offers lots of scope for development, subject to planning permission.
Ground Floor – Entrance is through the front porch of the property which leads into a bright and spacious hallway with stairs leading to the first floor. On the left of the entrance hall is the spacious dining room which comfortably seats 8 -10 diners and benefits from dual aspect double glazed windows to the side and front garden making the space bright and inviting. At the rear of the dining room is a door leading into the kitchen breakfast room which can also be accessed from the front hallway.
The modern kitchen comprises of high gloss cream units, granite effect countertops and benefits from integrated appliances such as a double oven and countertop mounted gas hob with overhead extractor. With a window overlooking the rear garden the kitchen also has space for informal dining for up to 4 people. To the left of the kitchen is the utility room which offers space for a washer and dryer as well as an American style double door fridge freezer. This room has direct access to the side path leading to the garden and also leads into the ground floor shower room with walk in shower and w/c.
To the right of the entrance hall is a generous dual aspect sitting room with feature fireplace, a large window overlooking the front garden and patio doors leading out to the rear patio and garden.
First Floor - A generous landing with window to the front of the property gives access to four double bedrooms and a family bathroom. The main bedroom at the front of the property benefits from large built-in wardrobes and the recently refurbished family bathroom has a luxury four piece suite including freestanding bath and walk in shower.
Outside - The front of the property has a mature front garden and pathways leading to both sides of the property giving gated access on either side to the garden at the rear. A private driveway and large detached garage with power and lighting, side facing window and side access door from the rear garden give plenty of off-road parking and scope for development, subject to planning permissions.
Services, Utilities & Property Information
Utilities – The property is believed to be connected to mains gas, electric, water, and drainage.
Mobile Phone Coverage - 3G and 4G mobile signal is available in the area; we advise you to check with your provider.
Broadband Availability – FTTH Ultrafast Broadband Speed is available in the area; we advise you check with your current provider.
Local Authority - Stratford-on-Avon District Council.
Tenure: Freehold | EPC: C | Tax Band: E
For more information or to arrange a viewing, contact James Pratt at Fine & Country Leamington Spa.
Accommodation summary
This beautifully presented, detached family home is situated on a quiet cul-de-sac in the popular village of Ufton. Offering four double bedrooms on a generous plot with a double garage, this property offers lots of scope for development, subject to planning permission.
Ground Floor – Entrance is through the front porch of the property which leads into a bright and spacious hallway with stairs leading to the first floor. On the left of the entrance hall is the spacious dining room which comfortably seats 8 -10 diners and benefits from dual aspect double glazed windows to the side and front garden making the space bright and inviting. At the rear of the dining room is a door leading into the kitchen breakfast room which can also be accessed from the front hallway.
The modern kitchen comprises of high gloss cream units, granite effect countertops and benefits from integrated appliances such as a double oven and countertop mounted gas hob with overhead extractor. With a window overlooking the rear garden the kitchen also has space for informal dining for up to 4 people. To the left of the kitchen is the utility room which offers space for a washer and dryer as well as an American style double door fridge freezer. This room has direct access to the side path leading to the garden and also leads into the ground floor shower room with walk in shower and w/c.
To the right of the entrance hall is a generous dual aspect sitting room with feature fireplace, a large window overlooking the front garden and patio doors leading out to the rear patio and garden.
First Floor - A generous landing with window to the front of the property gives access to four double bedrooms and a family bathroom. The main bedroom at the front of the property benefits from large built-in wardrobes and the recently refurbished family bathroom has a luxury four piece suite including freestanding bath and walk in shower.
Outside - The front of the property has a mature front garden and pathways leading to both sides of the property giving gated access on either side to the garden at the rear. A private driveway and large detached garage with power and lighting, side facing window and side access door from the rear garden give plenty of off-road parking and scope for development, subject to planning permissions.
Services, Utilities & Property Information
Utilities – The property is believed to be connected to mains gas, electric, water, and drainage.
Mobile Phone Coverage - 3G and 4G mobile signal is available in the area; we advise you to check with your provider.
Broadband Availability – FTTH Ultrafast Broadband Speed is available in the area; we advise you check with your current provider.
Local Authority - Stratford-on-Avon District Council.
Tenure: Freehold | EPC: C | Tax Band: E
For more information or to arrange a viewing, contact James Pratt at Fine & Country Leamington Spa.




